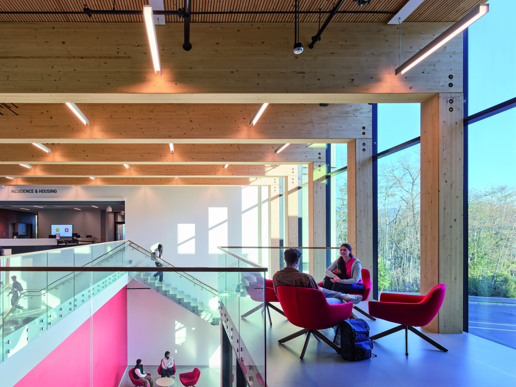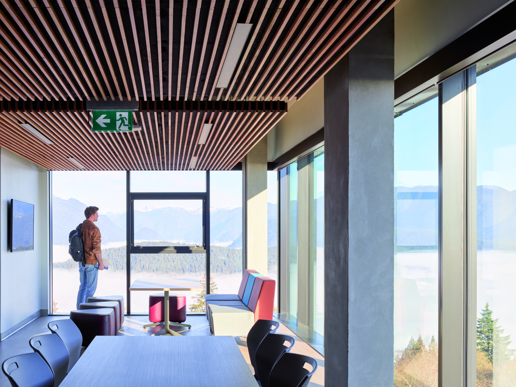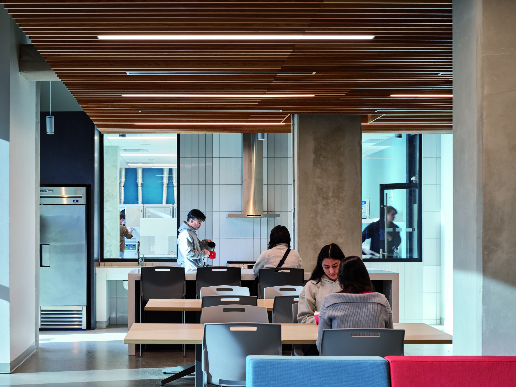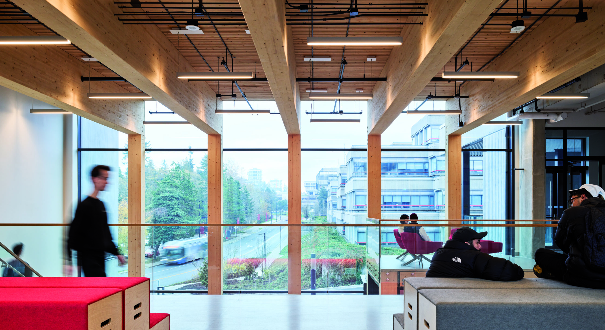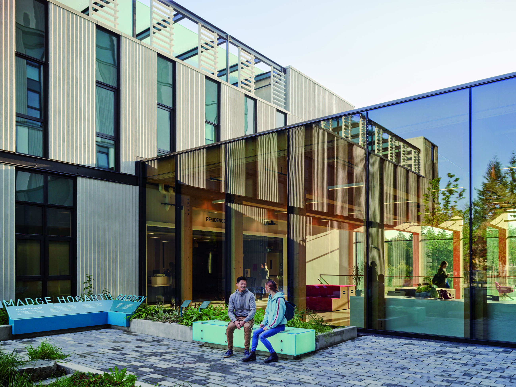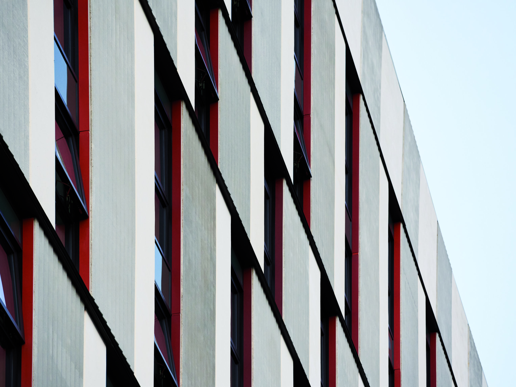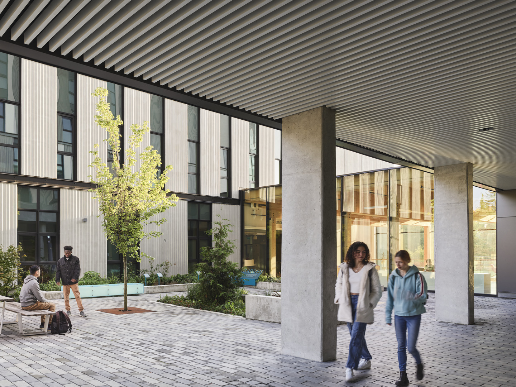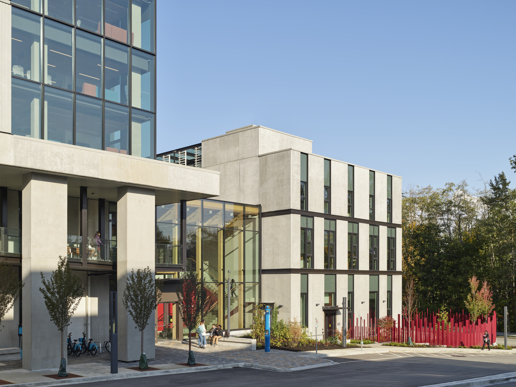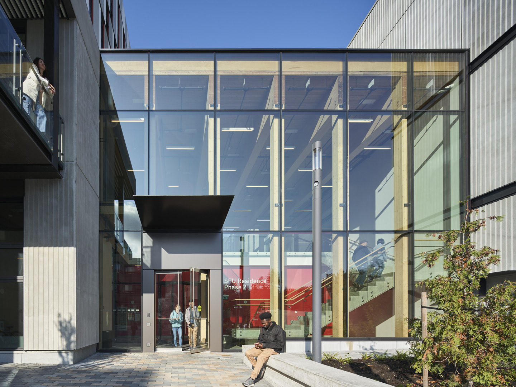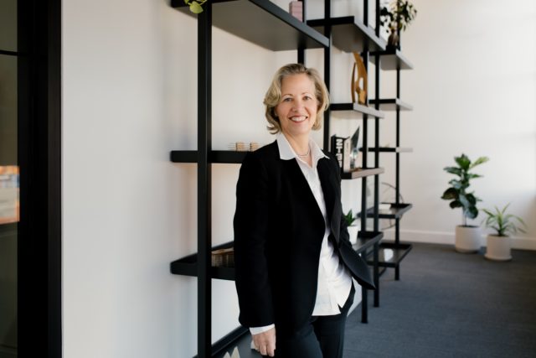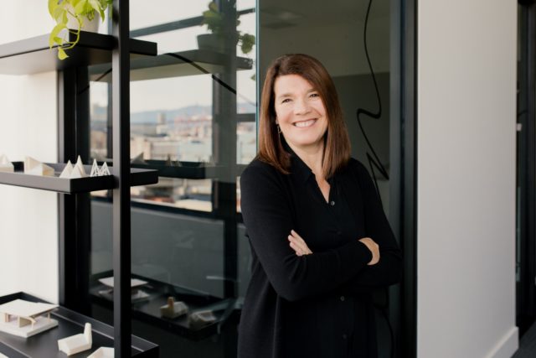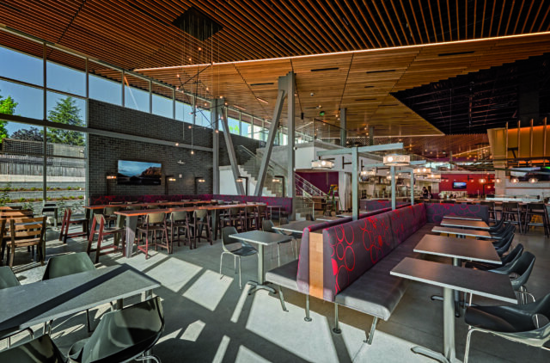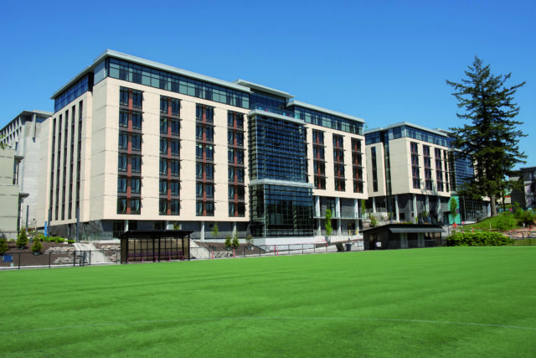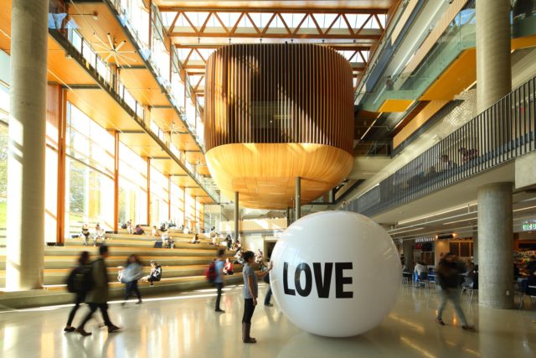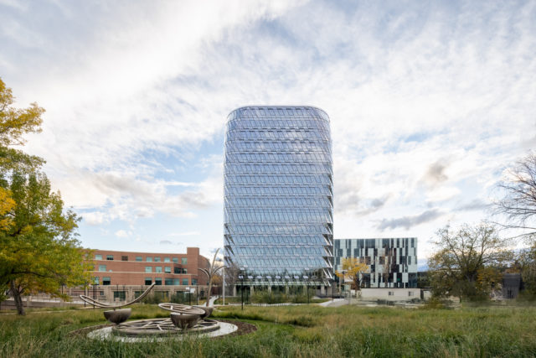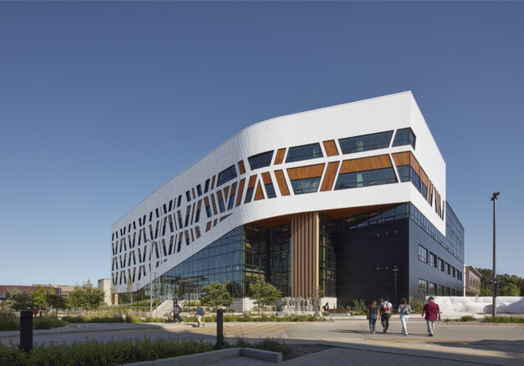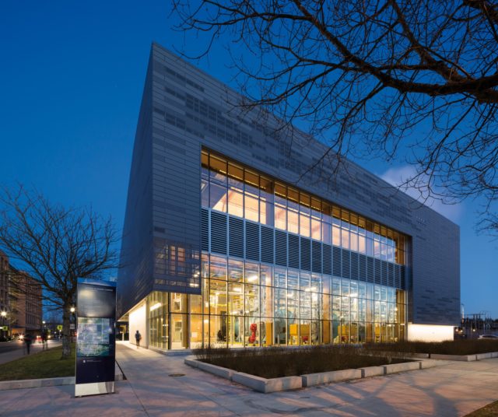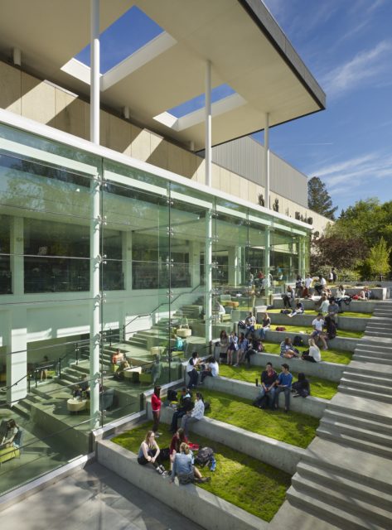Simon Fraser University Phase 2 Student Residence
Learning in a thriving social environment
Higher Education
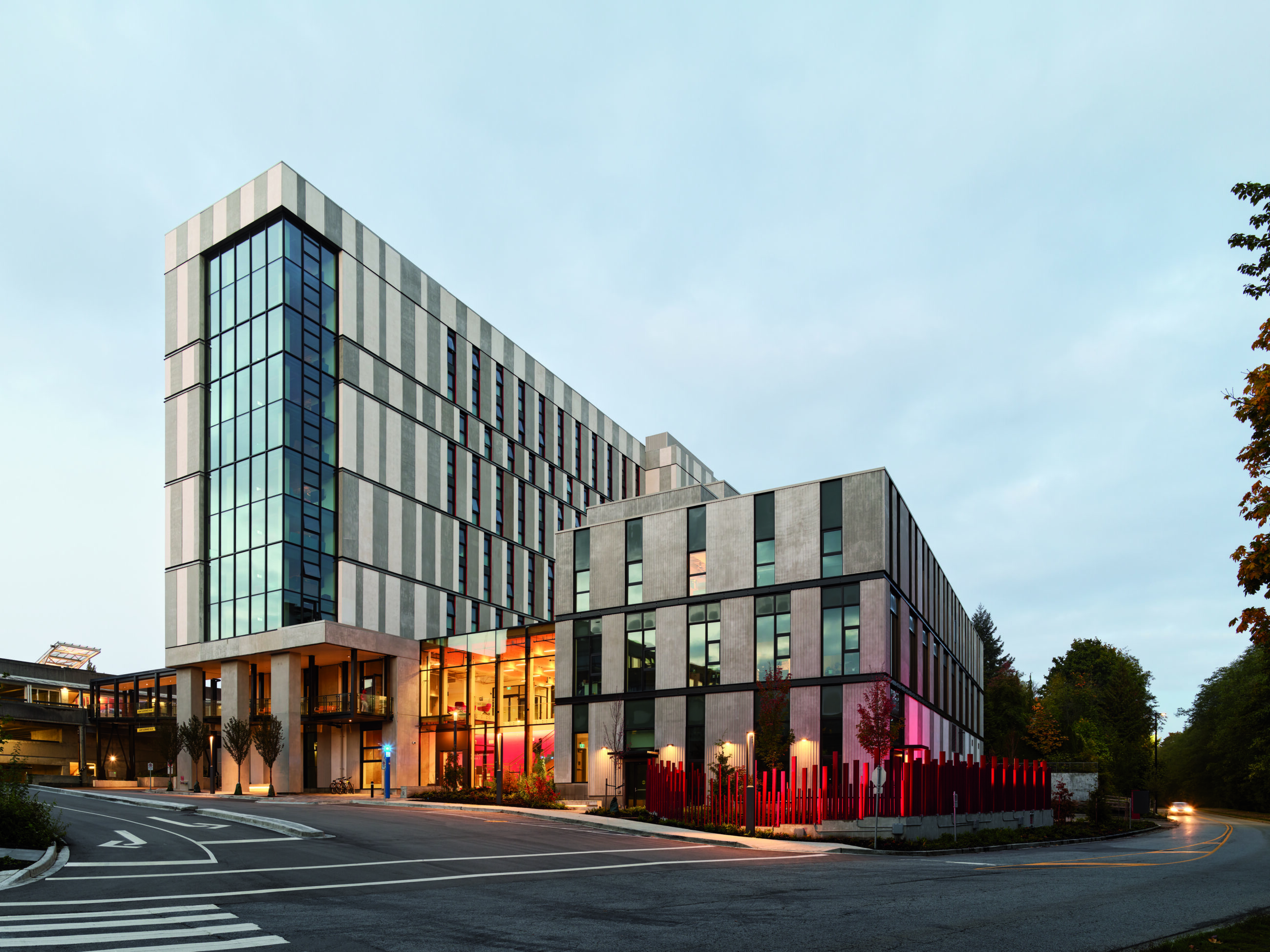
Courtyard Residence at Simon Fraser University’s (SFU) Burnaby Mountain gateway introduces a new hybrid model for student living – one that meets the growing need for welcoming spaces where students can live, connect, and feel at home.
Positioned at the entrance to SFU’s residence precinct, Courtyard Residence shapes the campus’s first impression. It reimagines SFU’s modernist legacy through a contemporary lens focused on wellness and inclusion, offering students a space that eases their transition into university life.
Spanning 140,000 square feet, the building brings together 369 first-year beds, 17 hotel-style suites, two faculty apartments, and 6,100 square feet of administrative space – all under one roof, turning a compact site into a vibrant, net-zero-ready campus core.
Contrasting textures and colours in precast panels, vertically patterned glazing, and subtle window accents come together and evoke a sense of lightness to SFU’s traditionally concrete architecture. Mass timber softens the space with comfort and warmth, while large windows and a sensory garden invite daylight, natural views, and tactile experiences.
Every aspect of the design is rooted in Indigenous values and wellbeing principles – from accommodating a 30-person drum circle, to acoustically zoning spaces into quiet, collaborative, and social soundscapes, to promoting mental health through connections to nature and opportunities for play.
Future-ready and sustainable, Courtyard Residence incorporates a high-performance building envelope and advanced mechanical and electrical systems – all designed to create healthy, comfortable environments for both students and visitors.
- Location
- Burnaby , BC
- Size
- 140,000 sq ft
- Client
- Simon Fraser University
- Completion
- 2023
- Sustainability Achieved Step 4 of the BC Energy Code, Wellness-focused design
- DIALOG Services
- Collaborators
Ledcor Construction Ltd.
Aplin & Martin
PWL Partnership
RJC
AME Group
AES Engineering
Architecture
Interior Design
