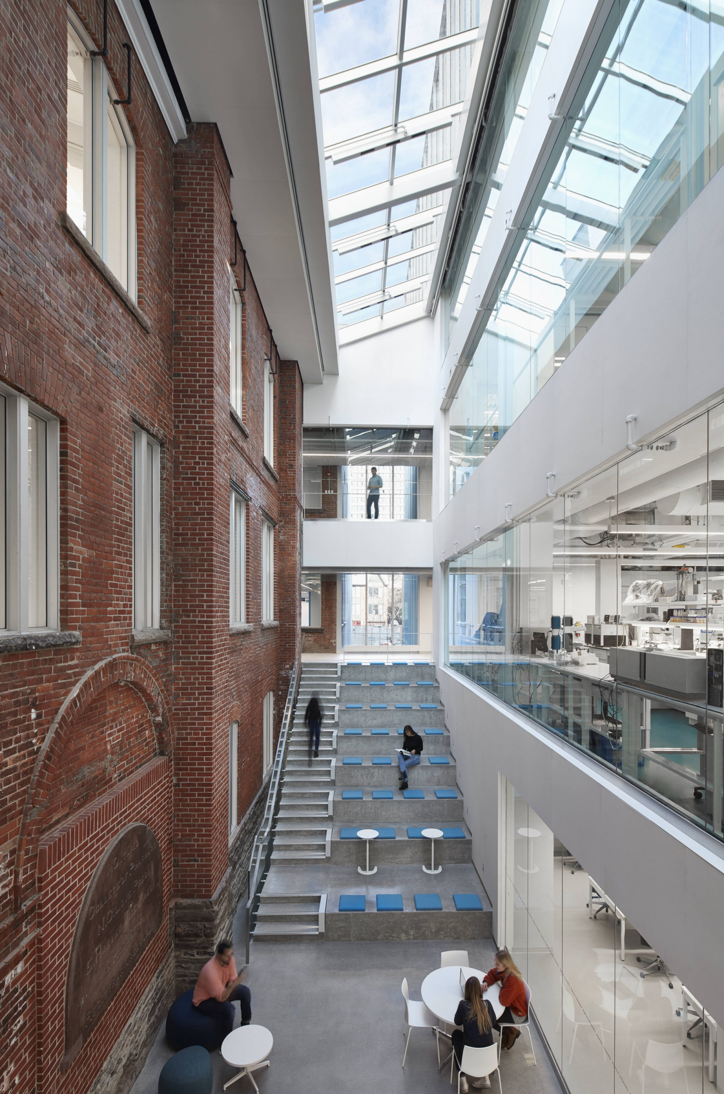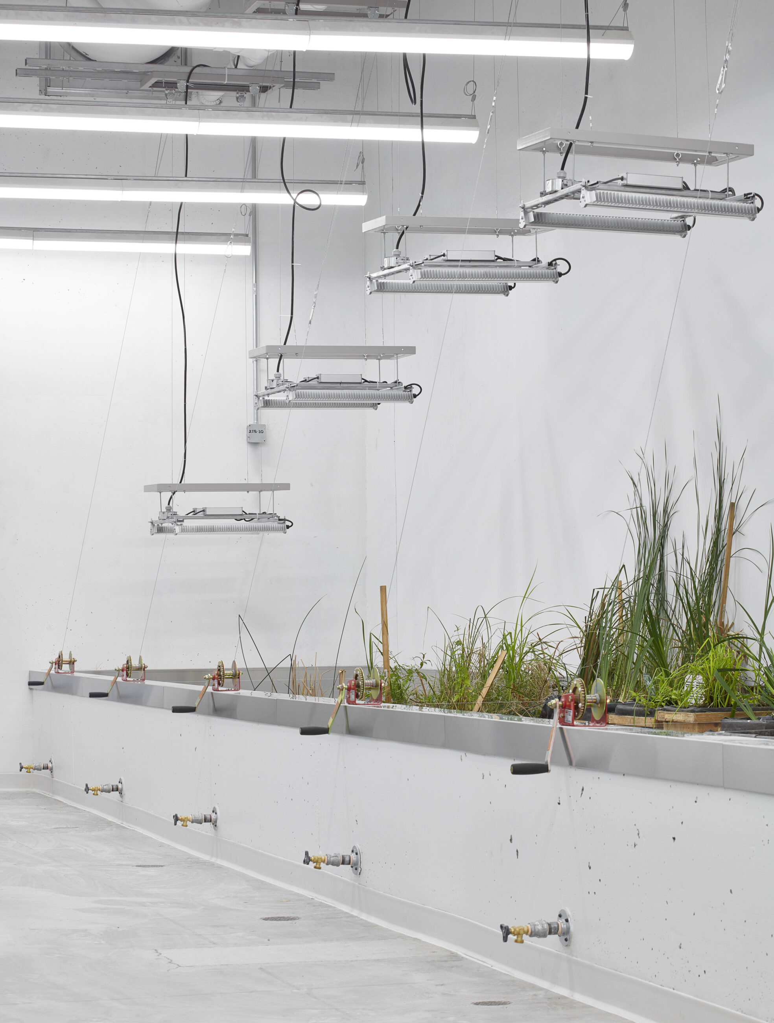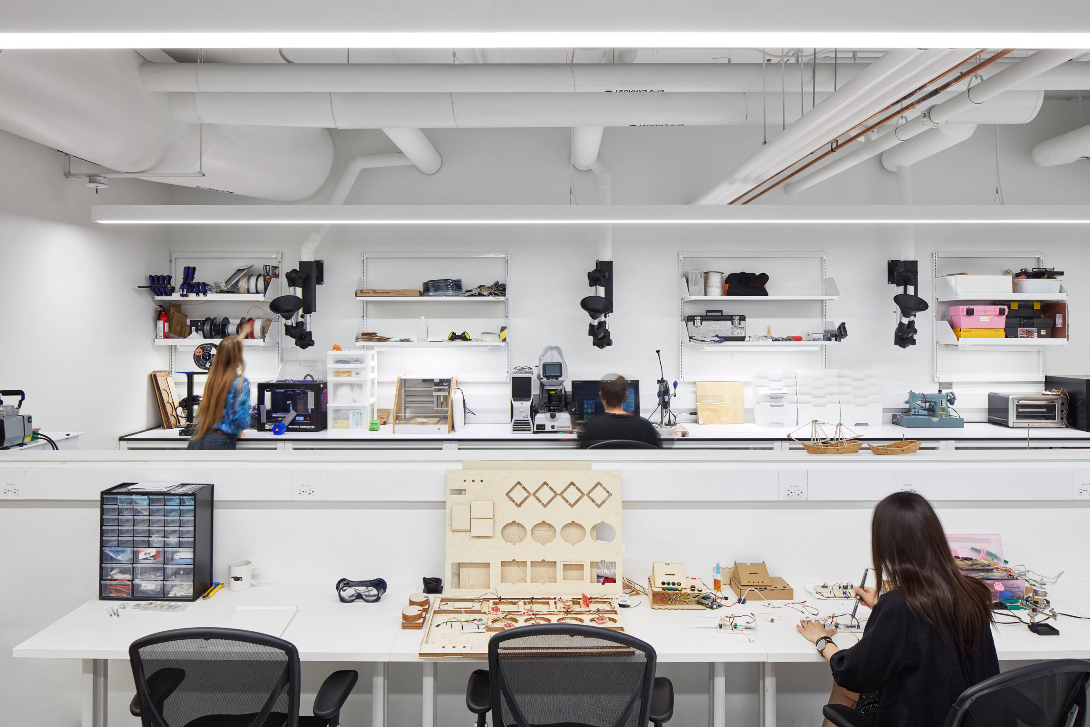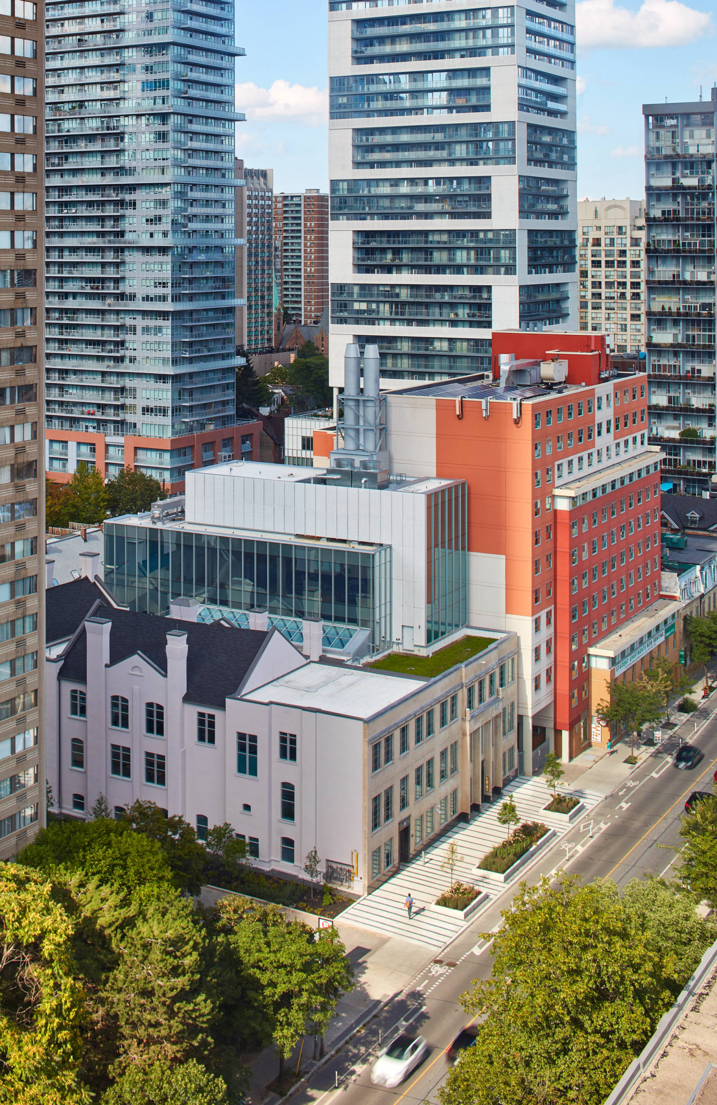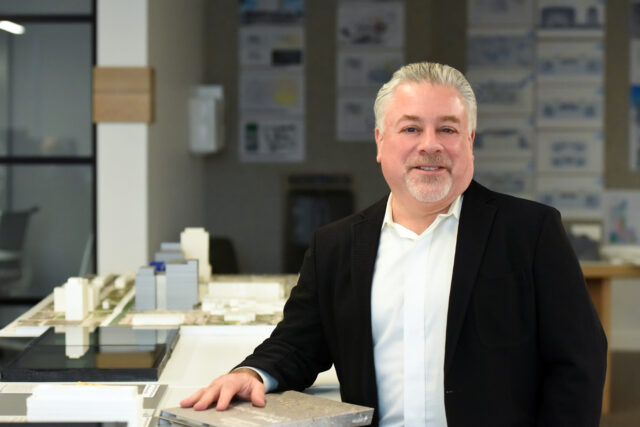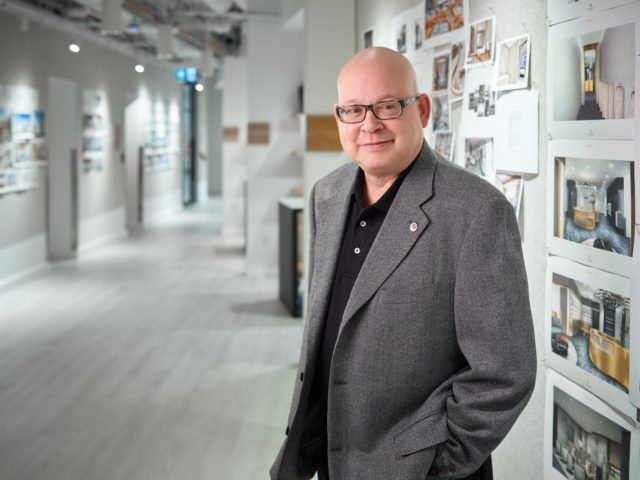Toronto Metropolitan University – Centre for Urban Innovation Laboratories
Supporting science in transforming cities
Higher Education, Science + Technology

Toronto Metropolitan University’s Centre for Urban Innovation building brings together academic researchers and industry innovators to address issues affecting the world’s rapidly-growing urban populations. Laboratory facilities overlook the multi-level interior atrium, washed in natural light amid a hive of activity, and support research into urban food production, water management, alternative energy, personal mobility, and resilient infrastructure. Specialized CL2 water research facilities include a 30-foot-long water flume for studying hydraulic phenomena, a pair of 600-litre algae bioreactors, walk-in plant growth chambers, and a 45-foot microcosm containment area for simulating semi-aquatic habitats like marshes and swamps.
- Location
- Toronto, ON
- Size
- 64,000 sq ft
- Client
- Toronto Metropolitan University
- Completion
- 2018
- DIALOG Services
- Collaborators
Moriyama & Teshima Architects (Prime Consultant)
Crossey Engineering Ltd.
LEA Consulting Ltd.
Laboratory Design
