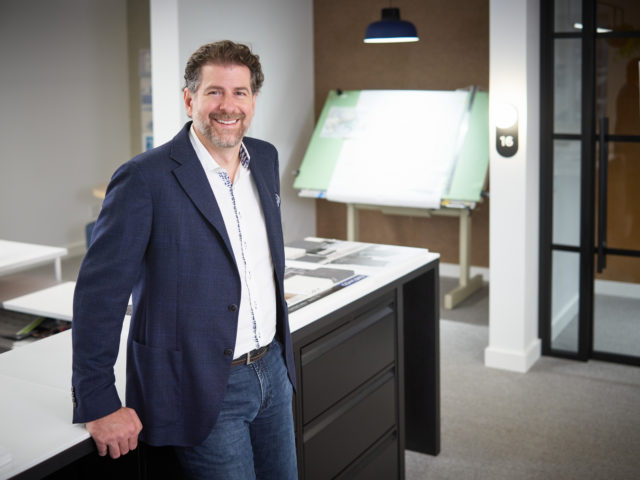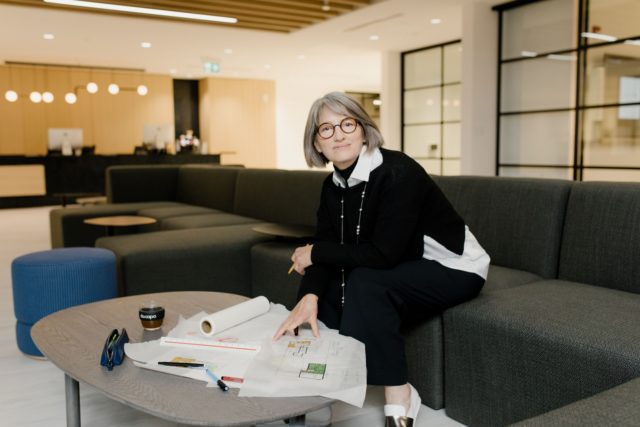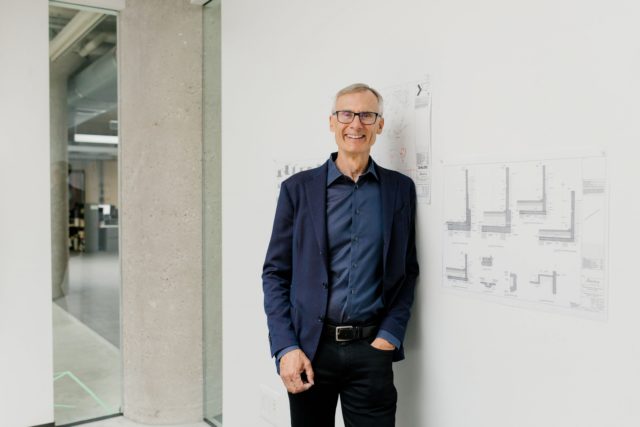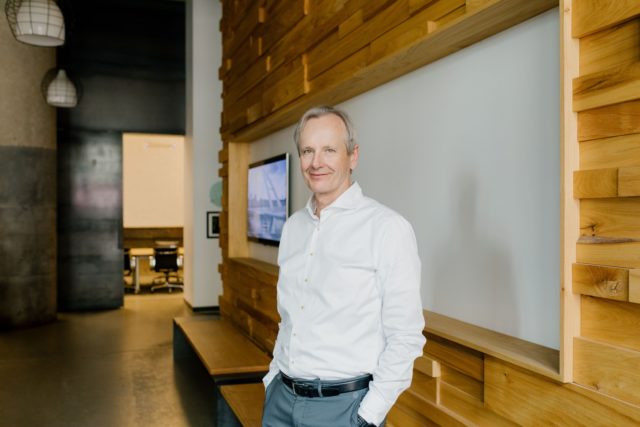University of Alberta – Donadeo Innovation Centre for Engineering
Higher Education
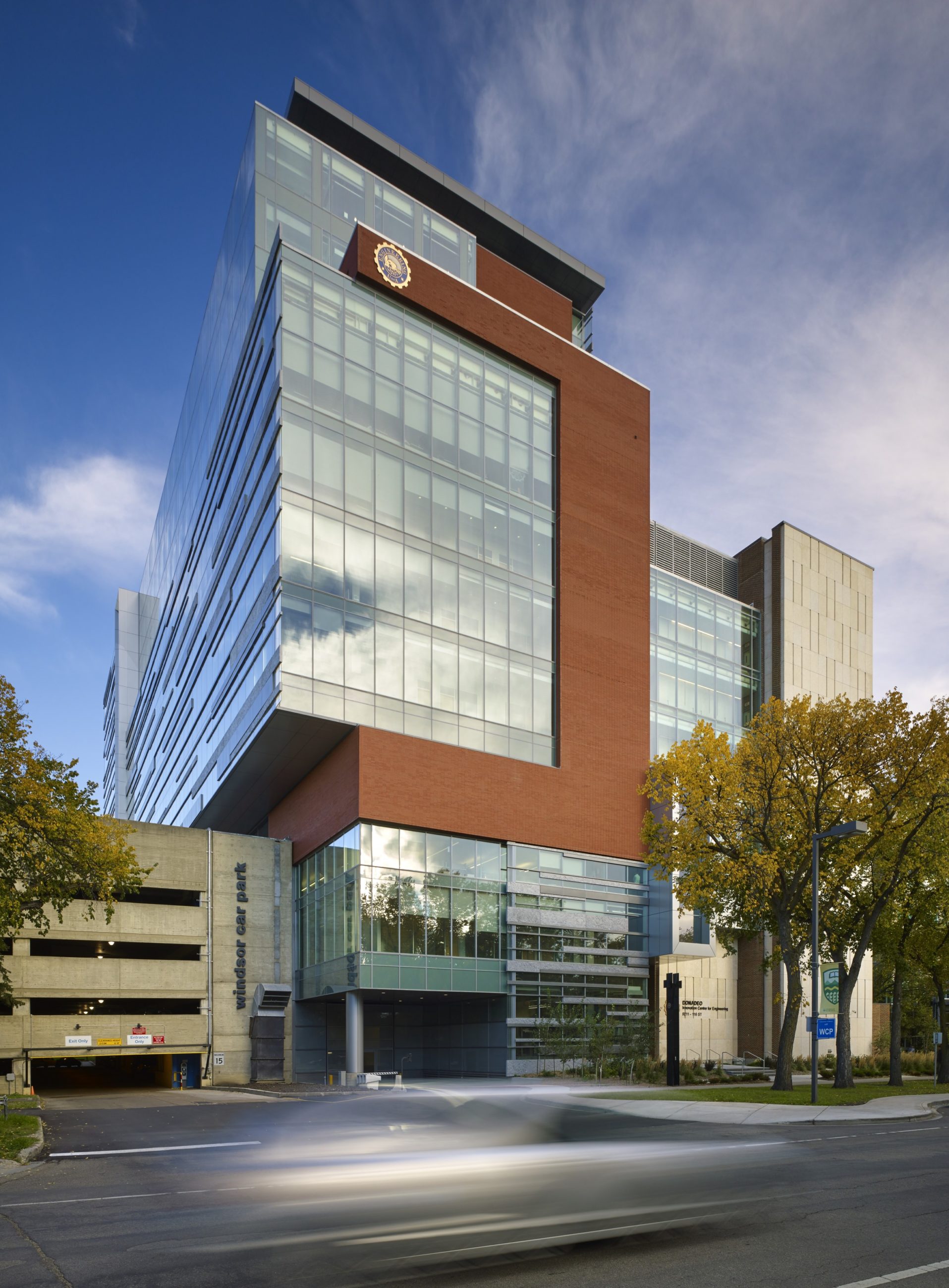
Donadeo Innovation Centre for Engineering transforms a 16m-wide sliver of land between two existing structures into a striking feature on the University of Alberta’s skyline. The 14-storey building amalgamates approximately 85,000 sq ft of engineering faculty office space that was previously spread throughout campus, allowing more space for research and classrooms across the Faculty of Engineering.
- Location
- Edmonton, AB
- Size
- 85,000 sq ft
- Client
- University of Alberta
- Completion
- 2015
- Sustainability LEED® Gold certified
- DIALOG Services
- Collaborators
MCW
EllisDon
PCL Construction Management Inc.
Architecture
Interior Design
Structural Engineering
Sustainability + Building Performance Consulting
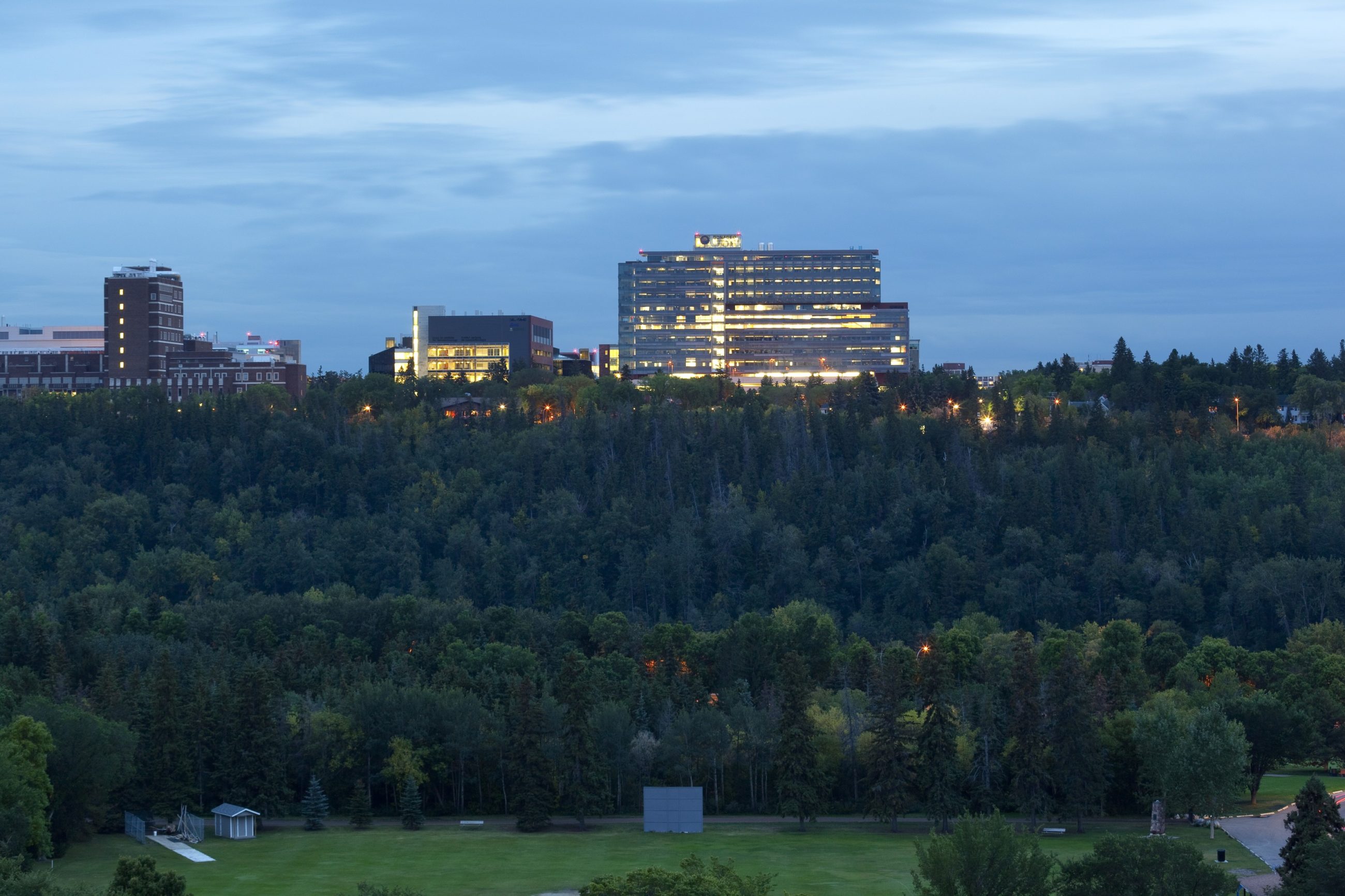
Donadeo Innovation Centre for Engineering transforms a 16m-wide sliver of land between two existing structures into a striking feature on the University of Alberta’s skyline.
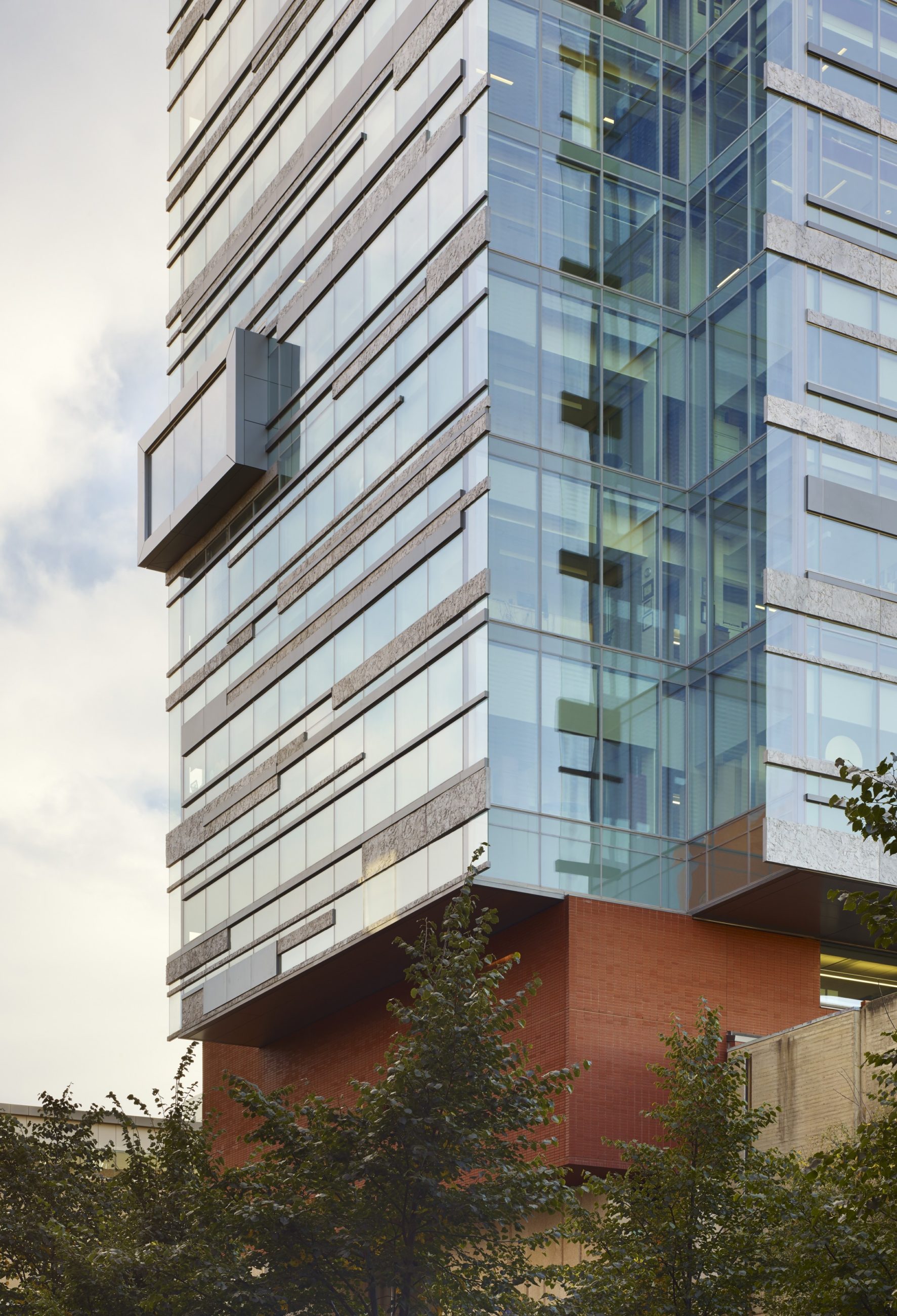
The 14-storey building amalgamates approximately 85,000 sq ft of engineering faculty office space that was previously spread throughout campus.
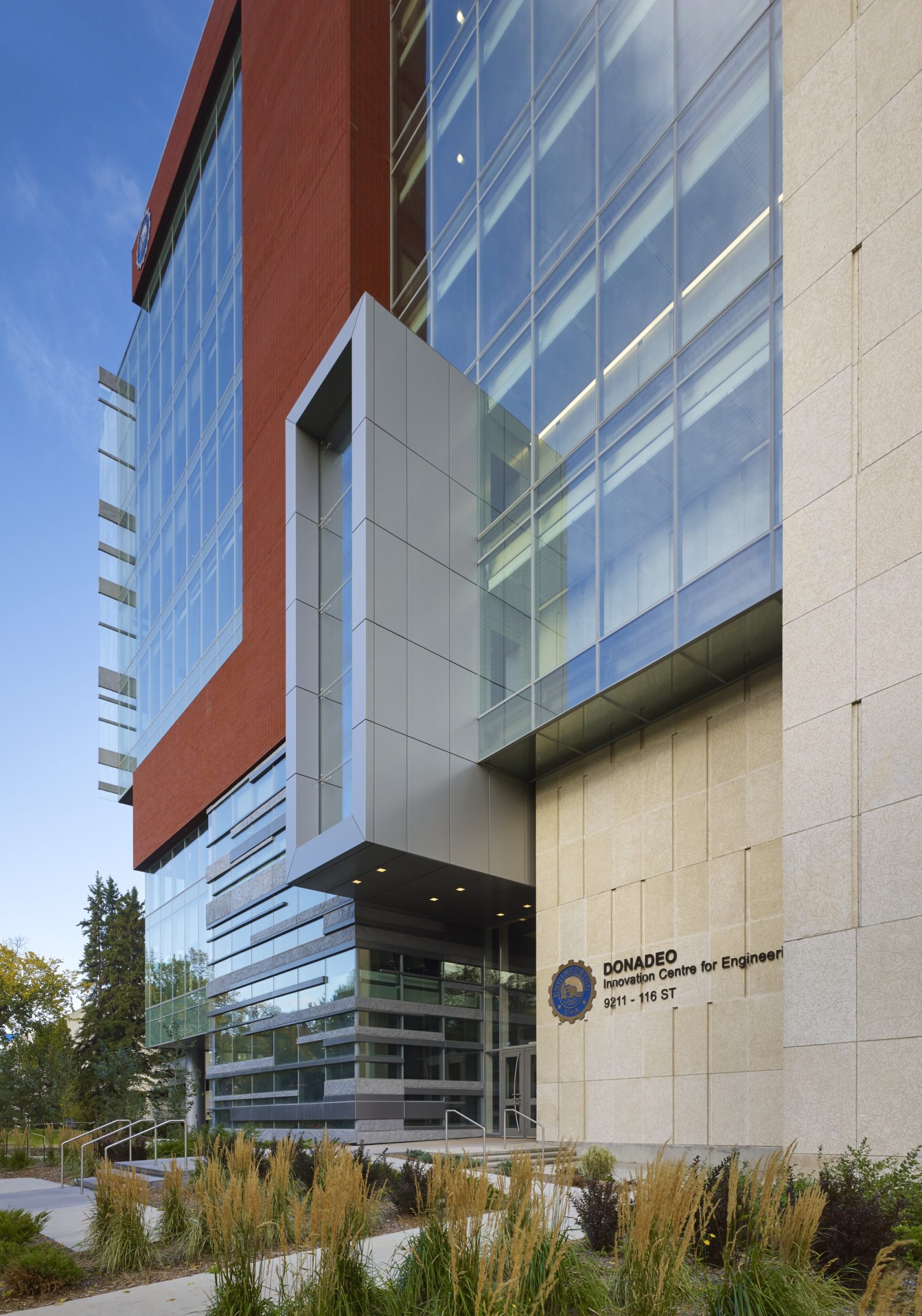
The tallest structure on campus is also one of the greenest. Donadeo ICE is LEED® Gold Certified.
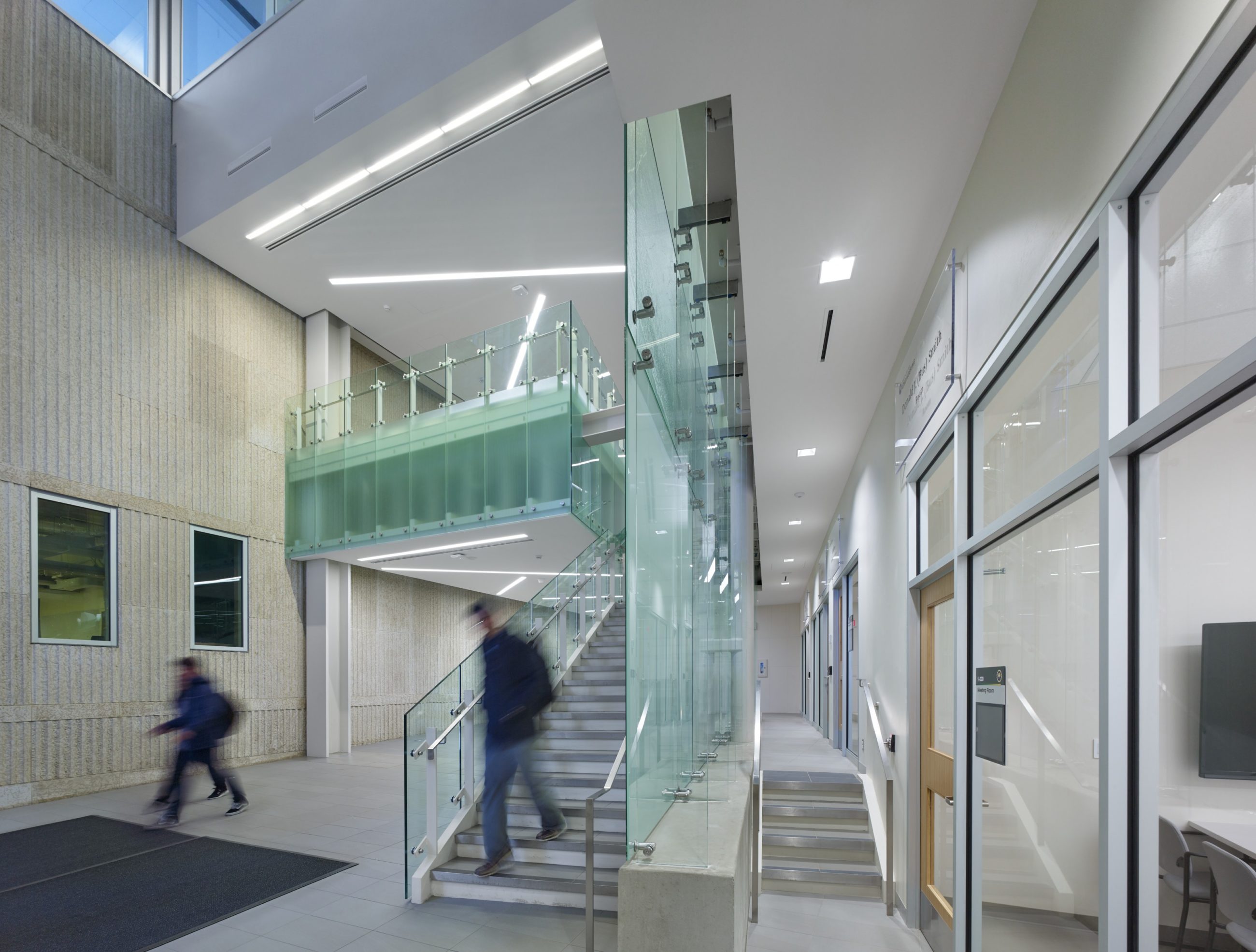
It houses 1,700 people – professors, graduate students and the university employees – whose work supports engineering teaching and research.
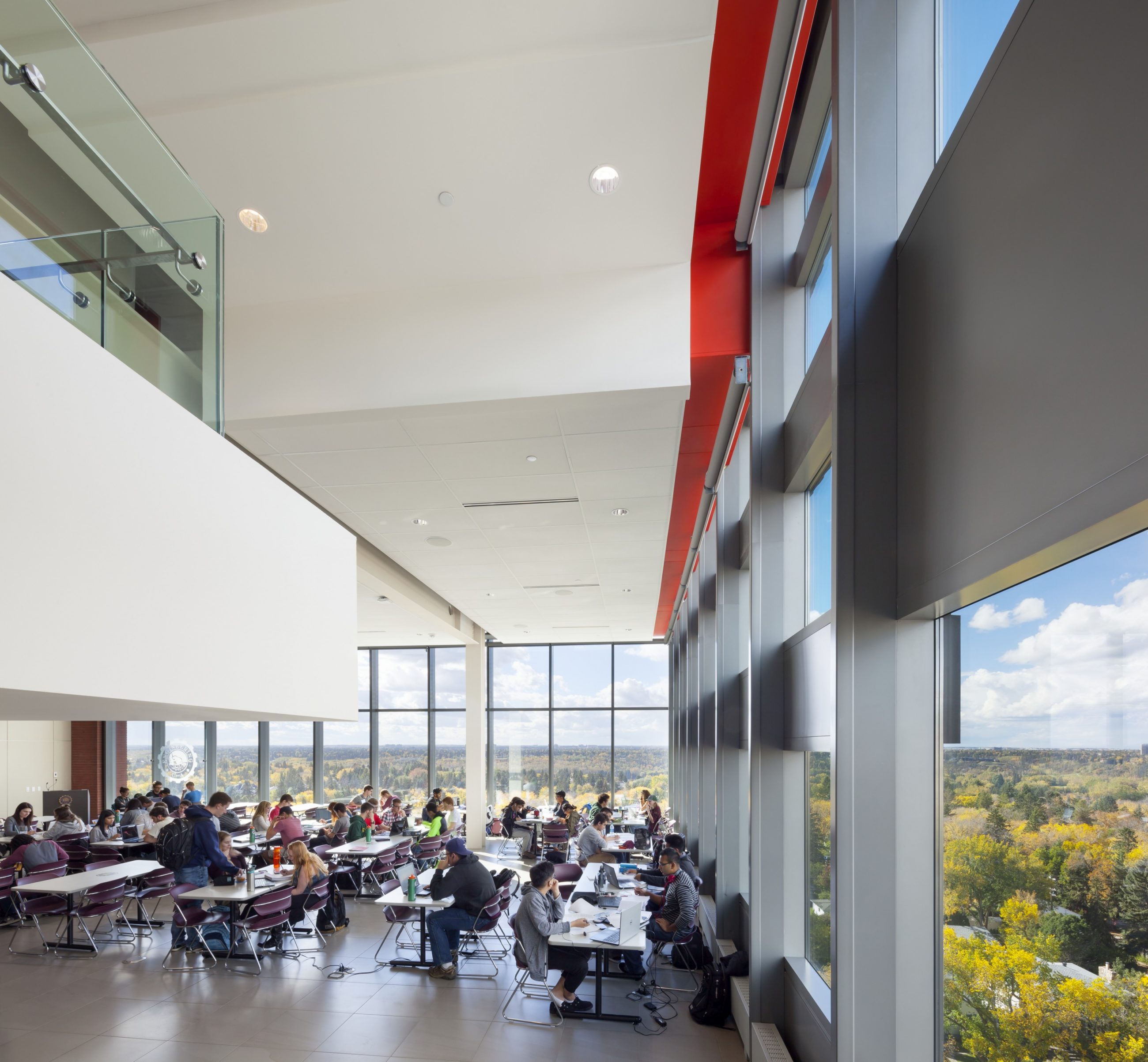
For the first time, professors and graduate students from all engineering disciplines will work under one roof, encouraging interdisciplinary and innovative engineering and scholarship.
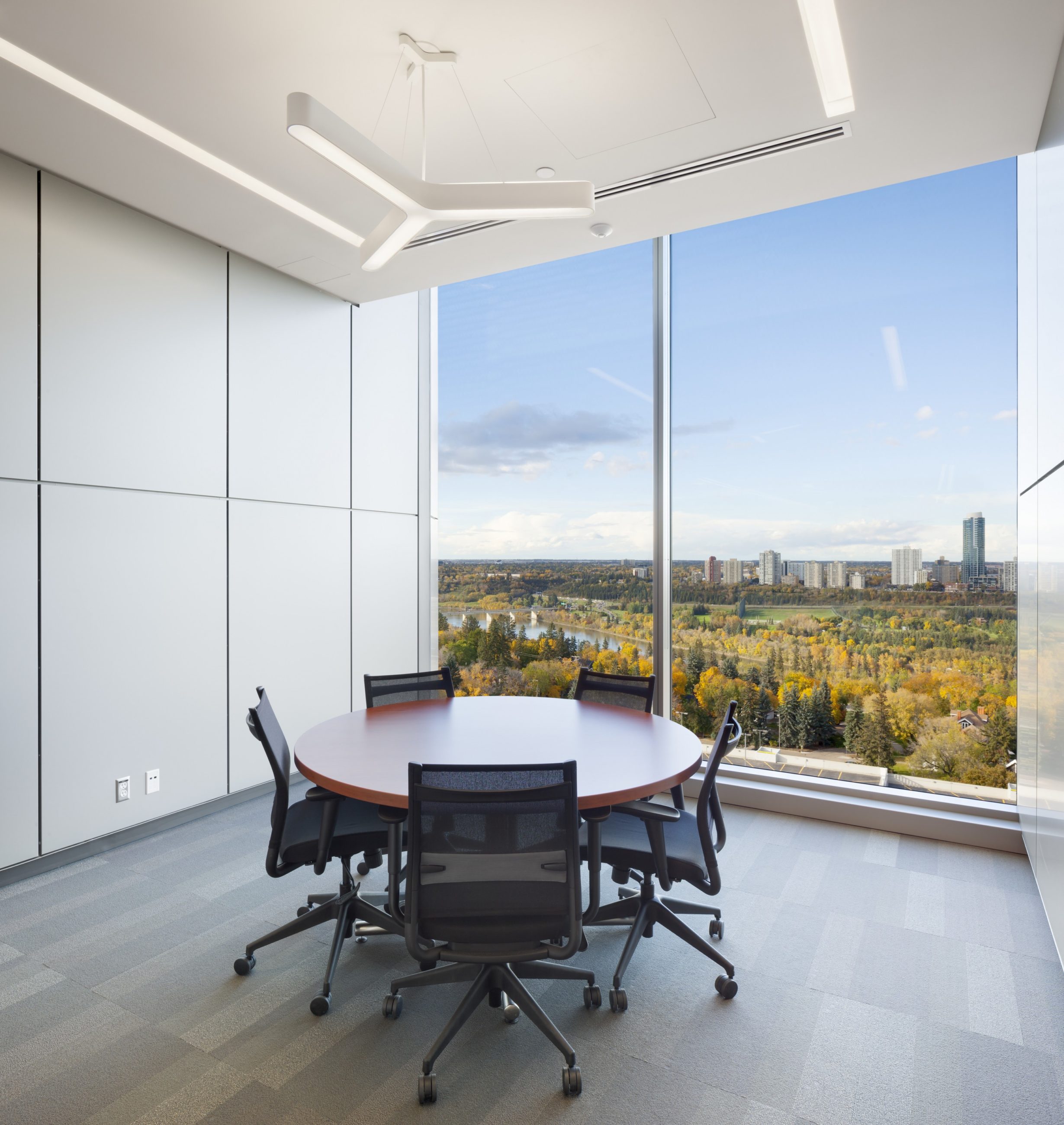
The building cantilevers over adjacent buildings creating a dynamic form that captures additional floor space with stunning views overlooking campus and the river valley.
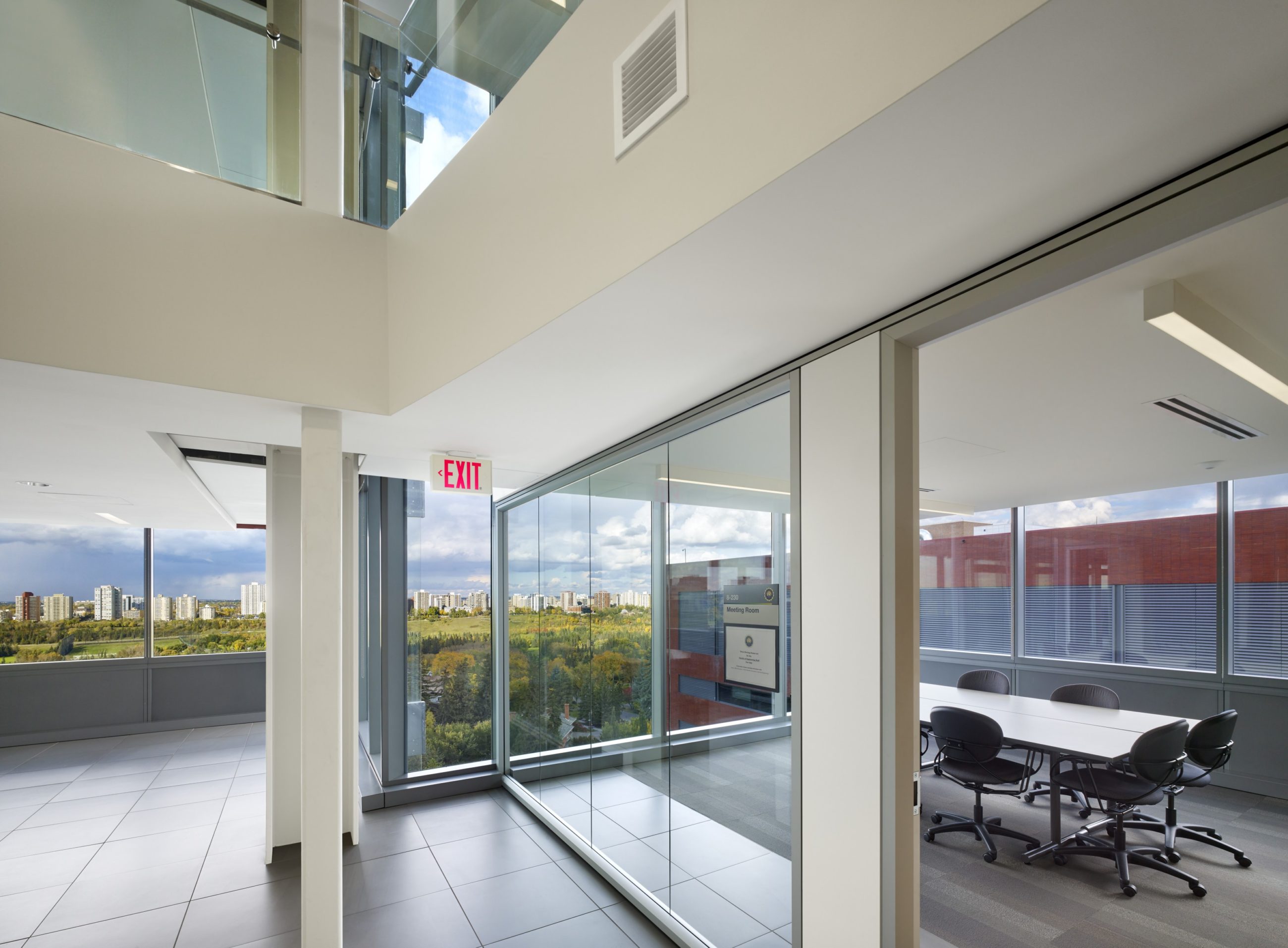
The building cantilevers over adjacent buildings creating a dynamic form that captures additional floor space with stunning views overlooking campus and the river valley.
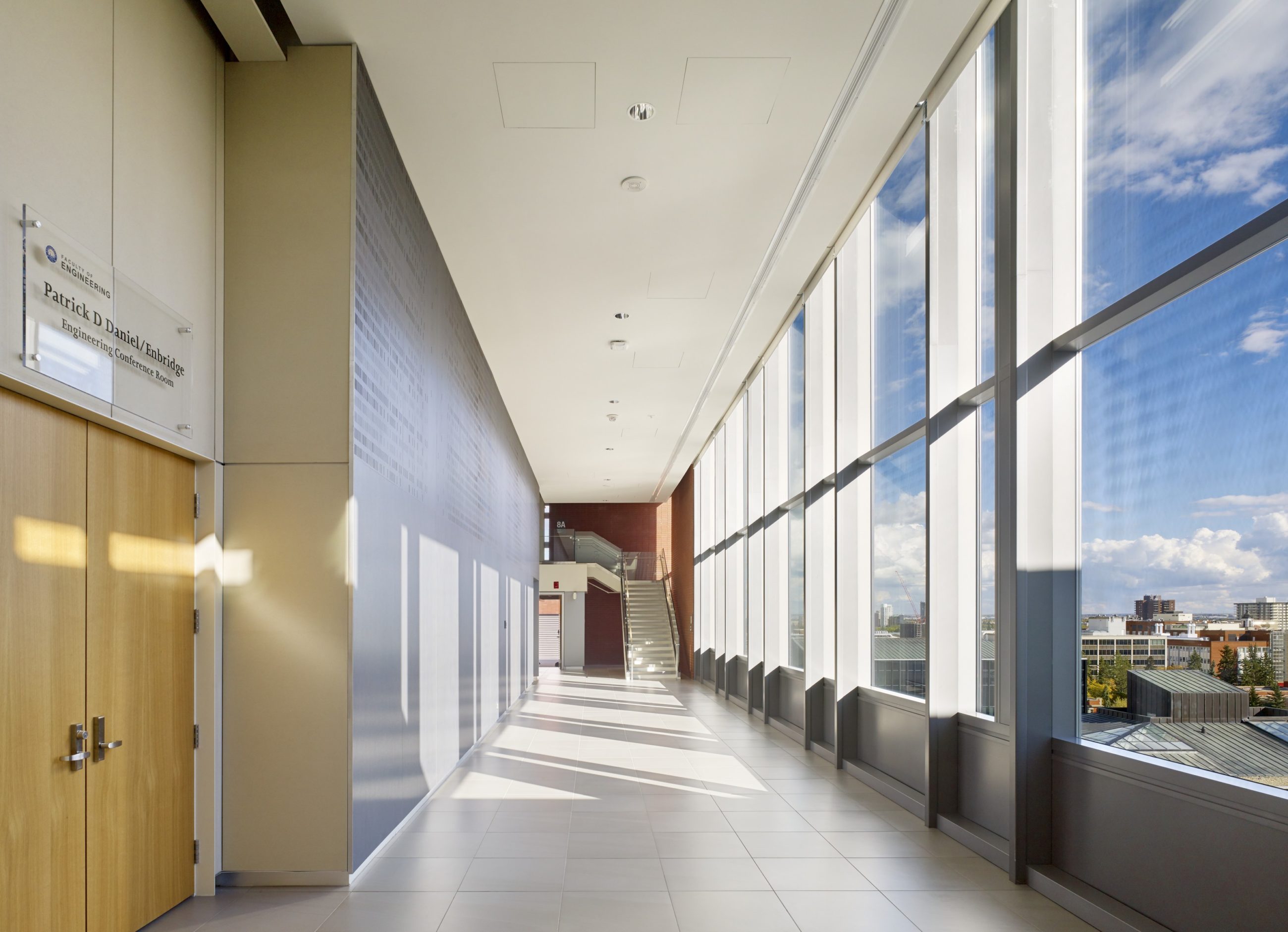
The building cantilevers over adjacent buildings creating a dynamic form that captures additional floor space with stunning views overlooking campus and the river valley.
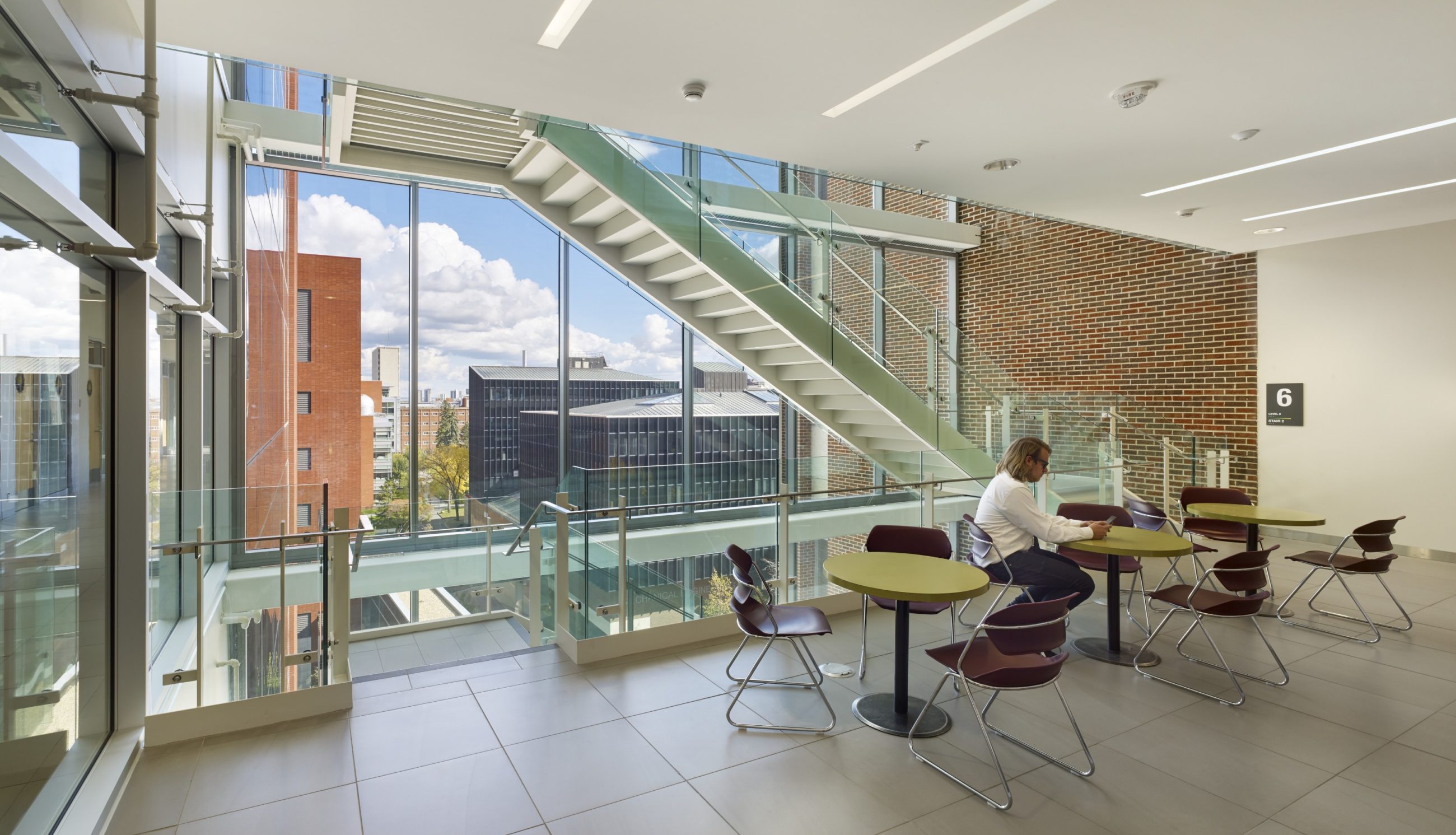
The façade and interior spaces interplay man-made and natural materials, celebrating the pursuit of intellectual curiosity and the coming together of many engineering disciplines.
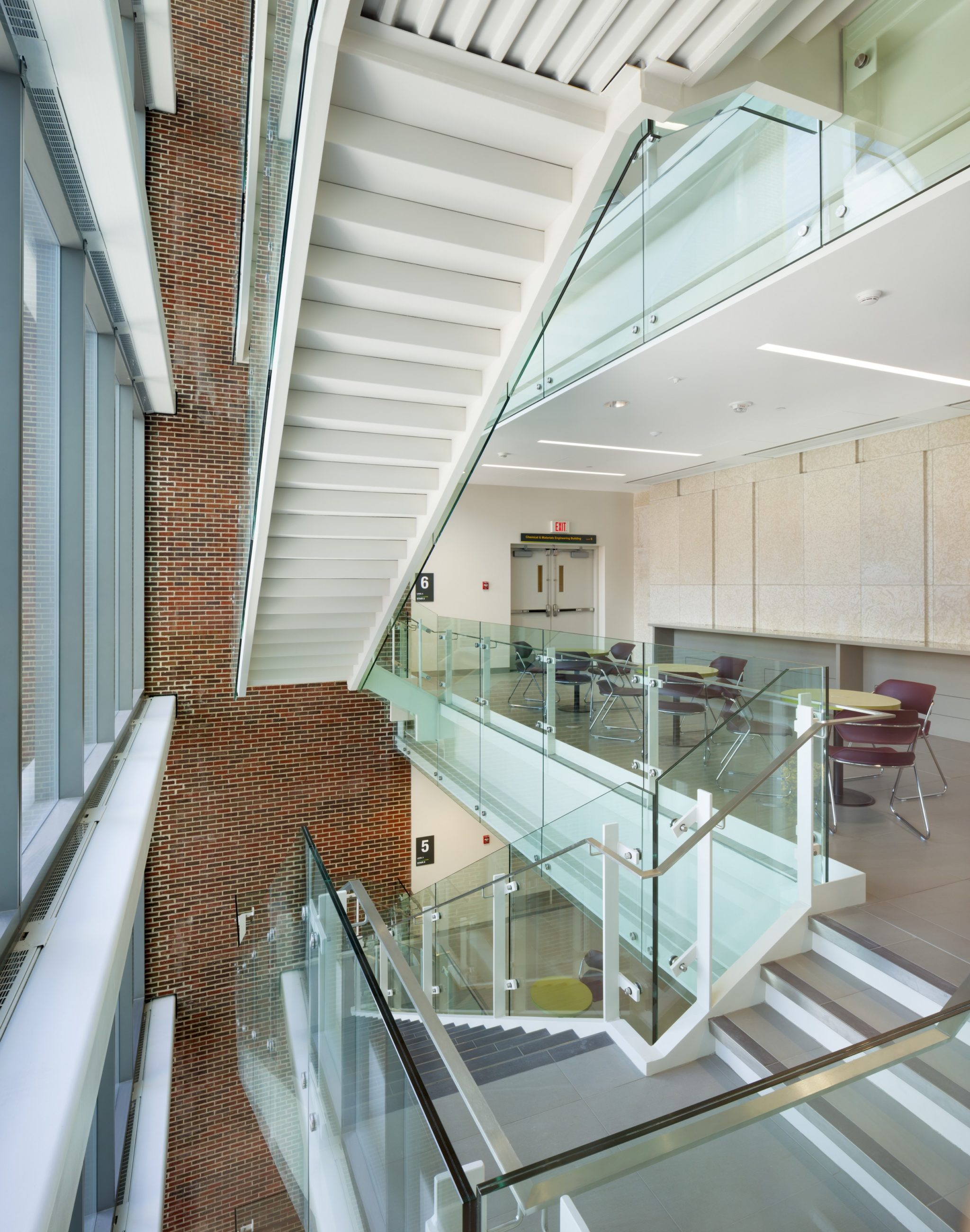
The façade and interior spaces interplay man-made and natural materials, celebrating the pursuit of intellectual curiosity and the coming together of many engineering disciplines.
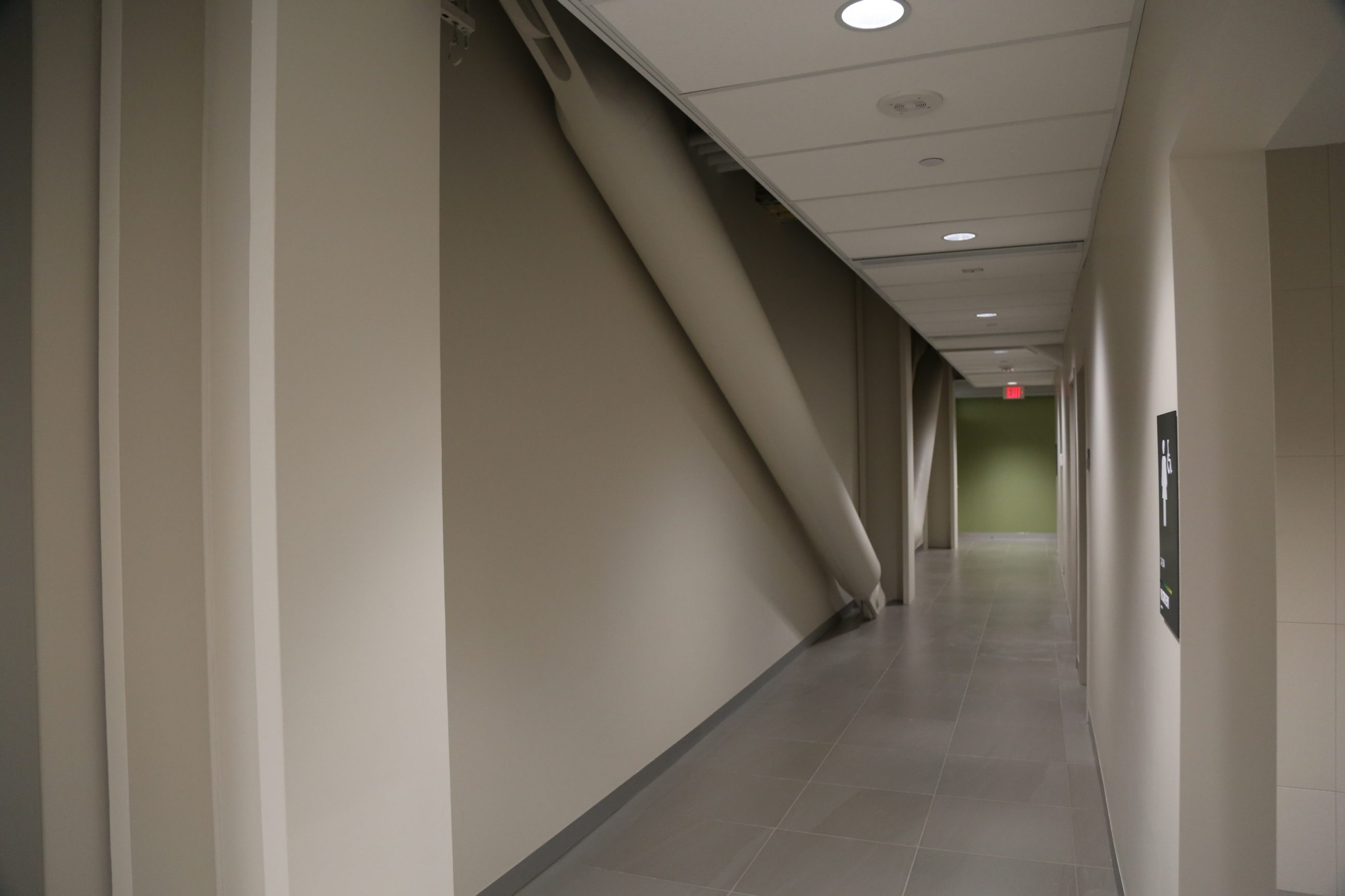
The steel frame is exposed throughout the building, a feature that helps tell the story behind its engineering design and demonstrate how loads move through the building.
The Team
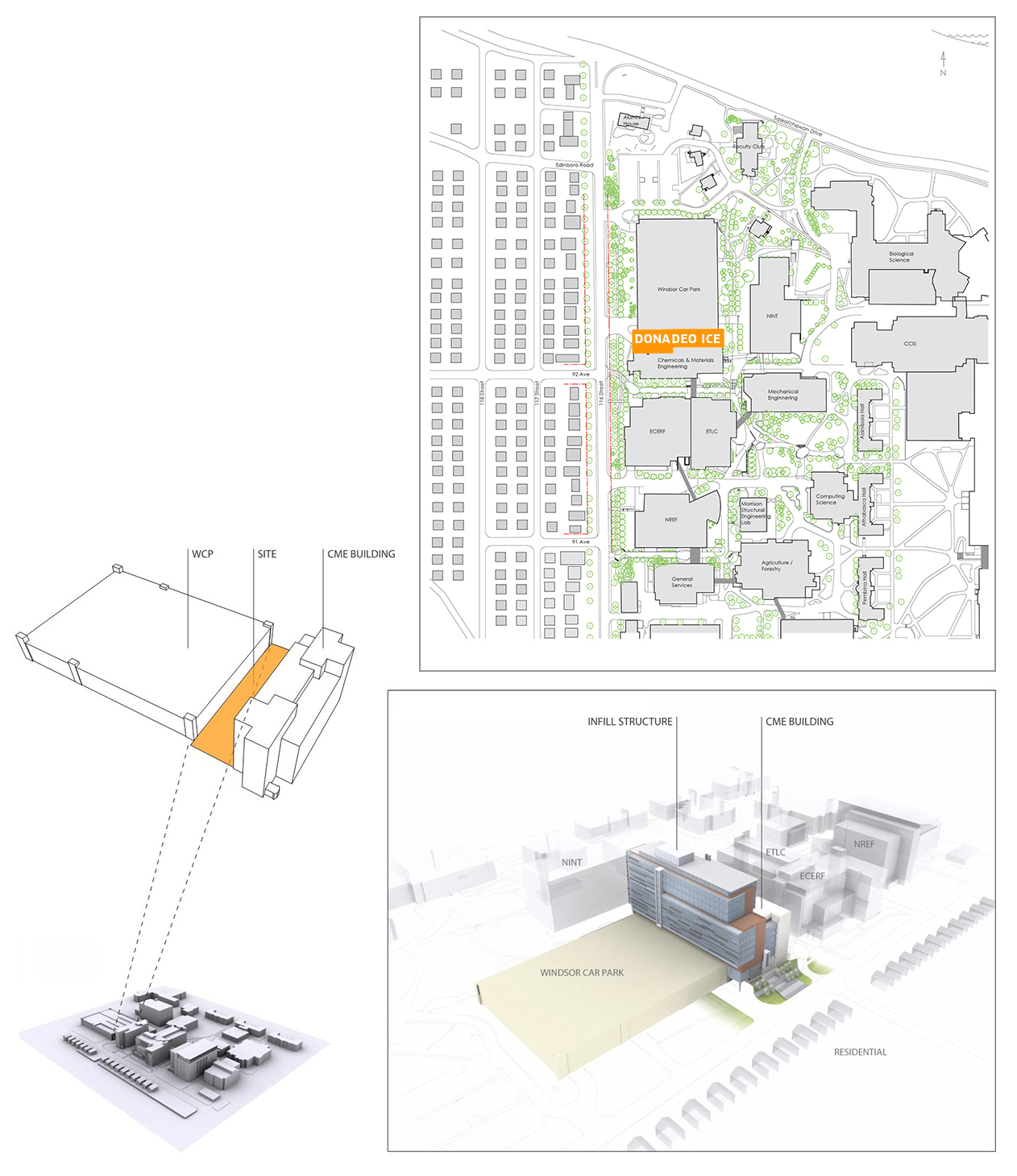
The Donadeo Innovation Centre for Engineering provides approximately 85,000 sq ft of interdisciplinary office space accommodating over 1,700 professors, graduate students, administration, and support staff for the Faculty of Engineering. Its innovative placement on campus—essentially infilling a loading dock—made it challenging to design.
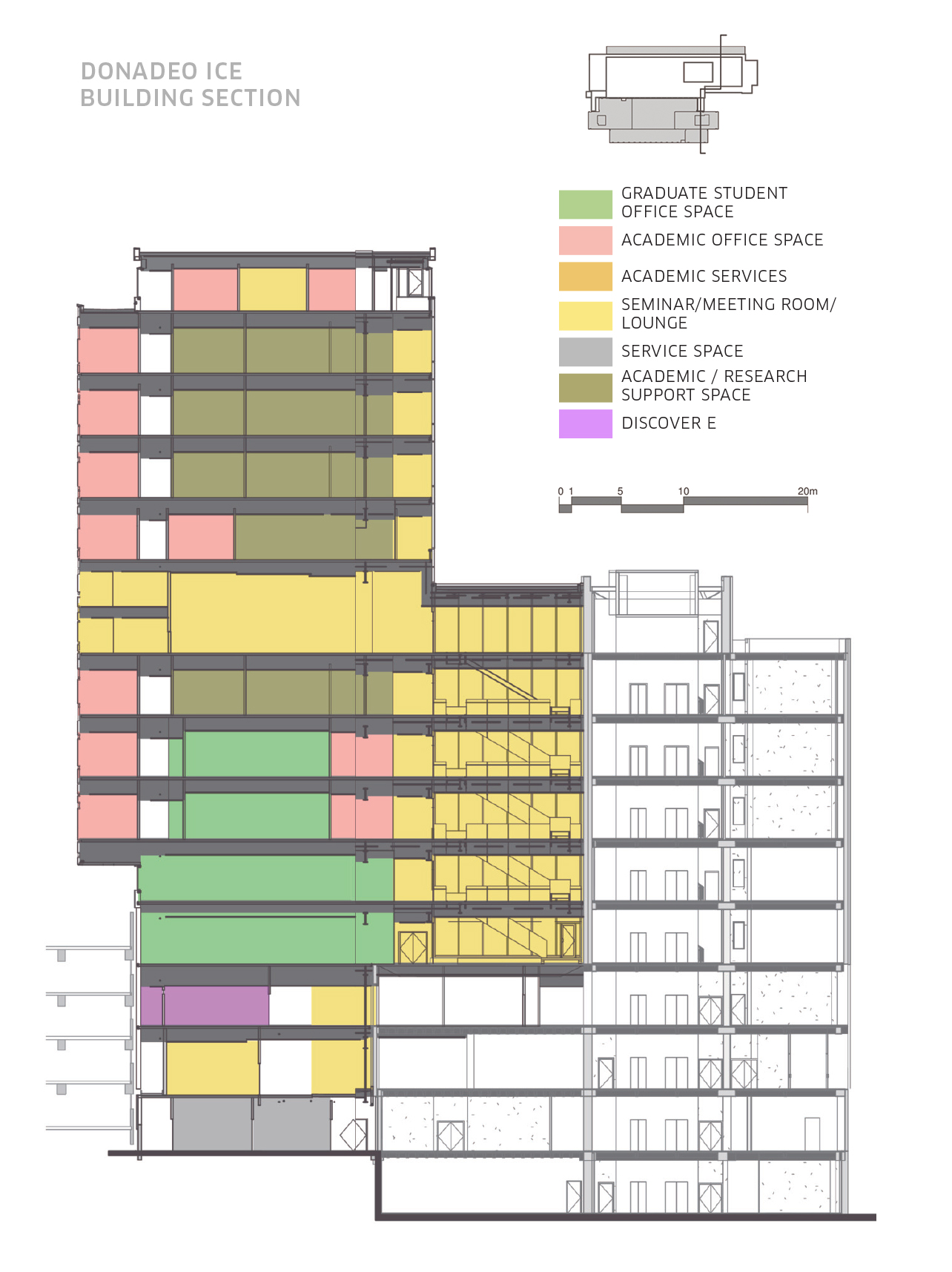
Research space is essential to a university’s success, but is among the most costly spaces to construct. The Donadeo ICE project is unique because of its cost effective design that opens up space for research activities and offers a purpose-built office space for administration. The Faculty of Engineering converted areas that had been used as offices in existing engineering buildings into research and teaching facilities, allowing the faculty to increase the number of students it can enroll.
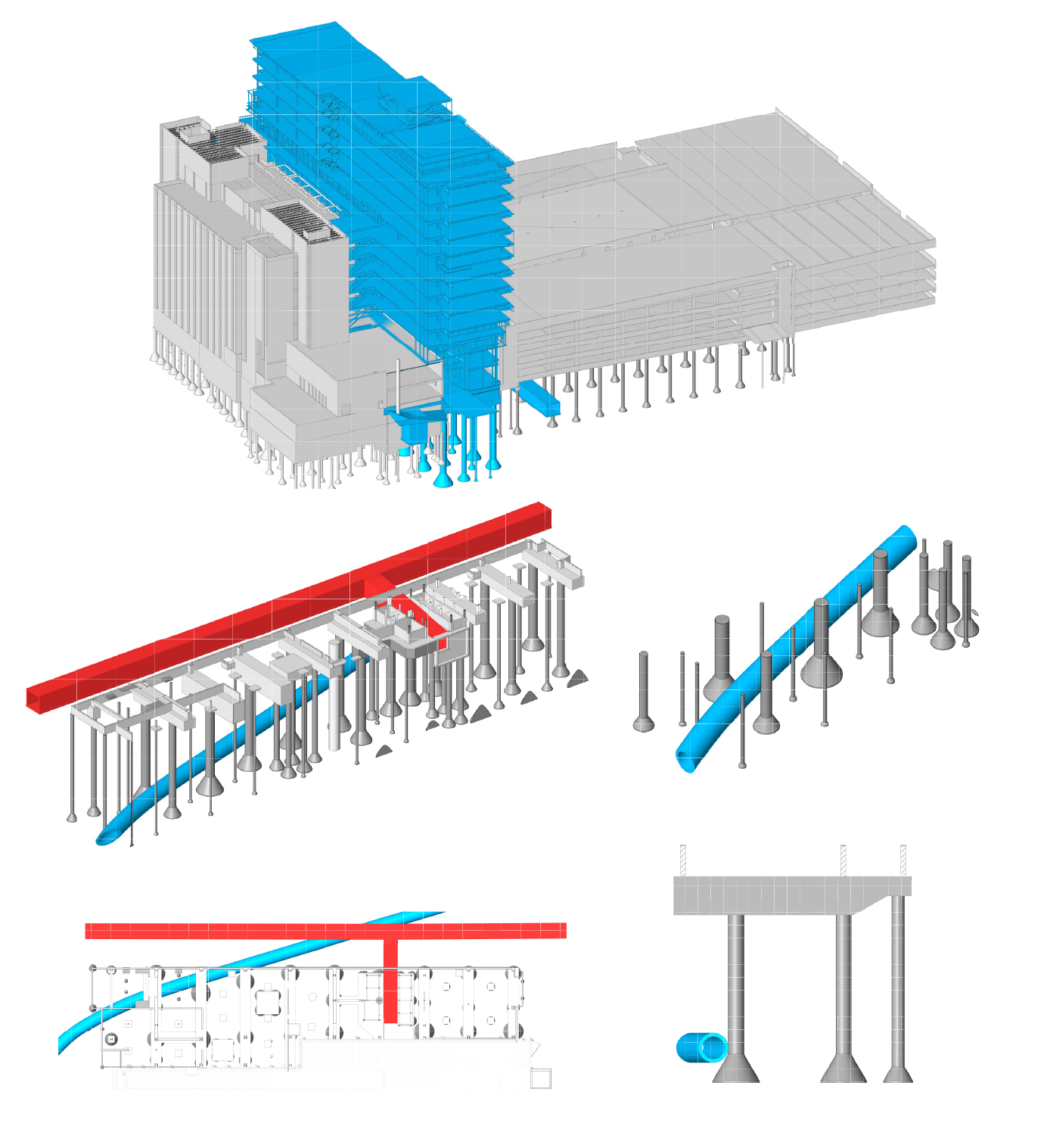
The narrow site presented significant challenges. Pilings could not be drilled at the building’s perimeter as would normally be done, so piles were inset and a transfer beam redirected the load. A host of existing utilities also had to be avoided. A deep sewer traverses the northwest corner of the site about 17m below grade. To avoid the risk of crushing the sewer, deep piles were founded at an elevation below the sewer. One pile needed to be moved off grid and a 2400mm x 3650mm deep cantilevered pile cap was used to transfer the load from to the pile.
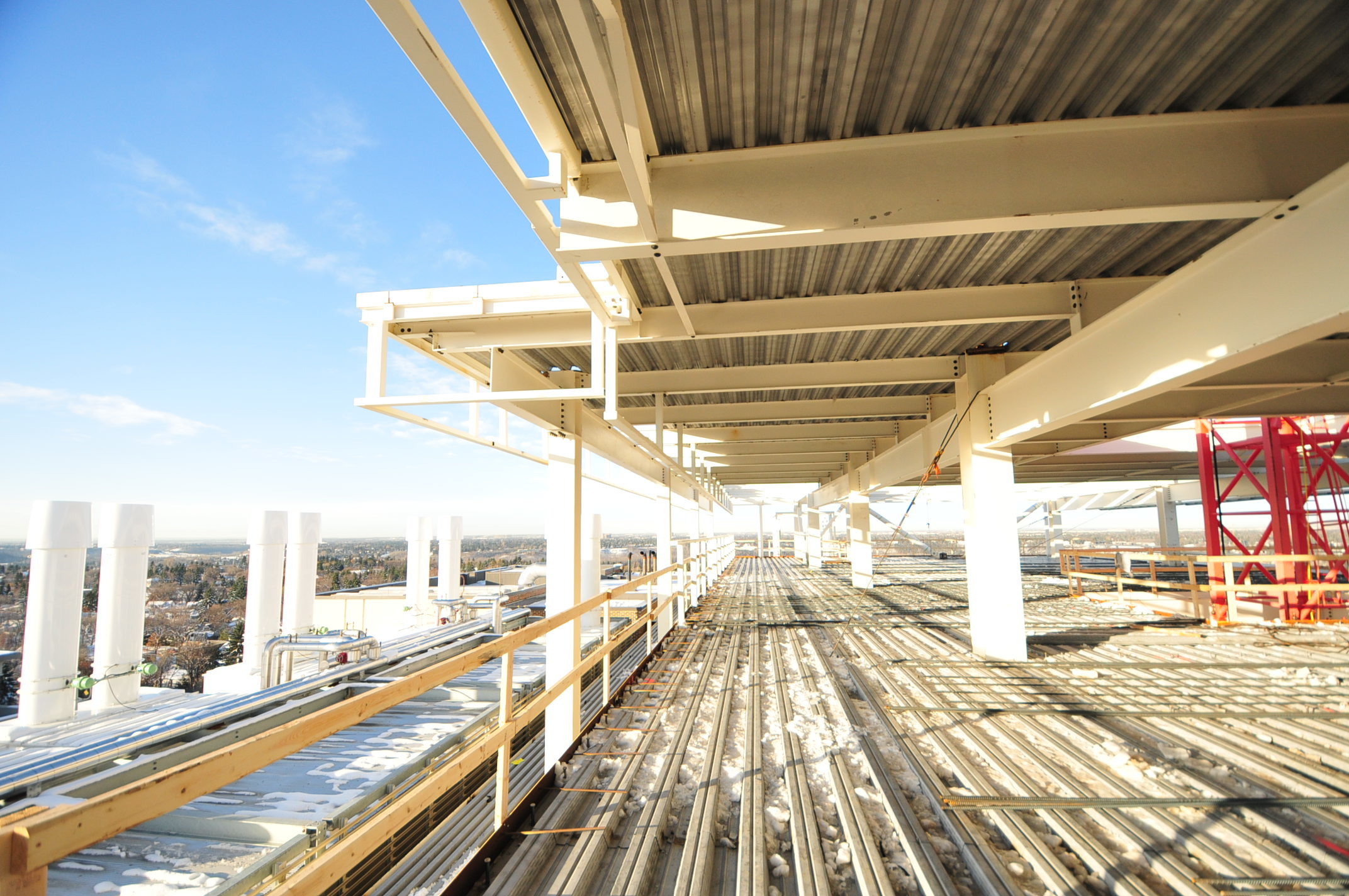
With such a narrow site, the design team sought to add as much square footage as possible. Starting at the pile caps and extending throughout the structure, the building cantilevers up to 6.4m on the east side and up to 4.5m on the north side, maximizing the size of each floor plate. Such long floor cantilevers would not have been economical with any material other than steel.
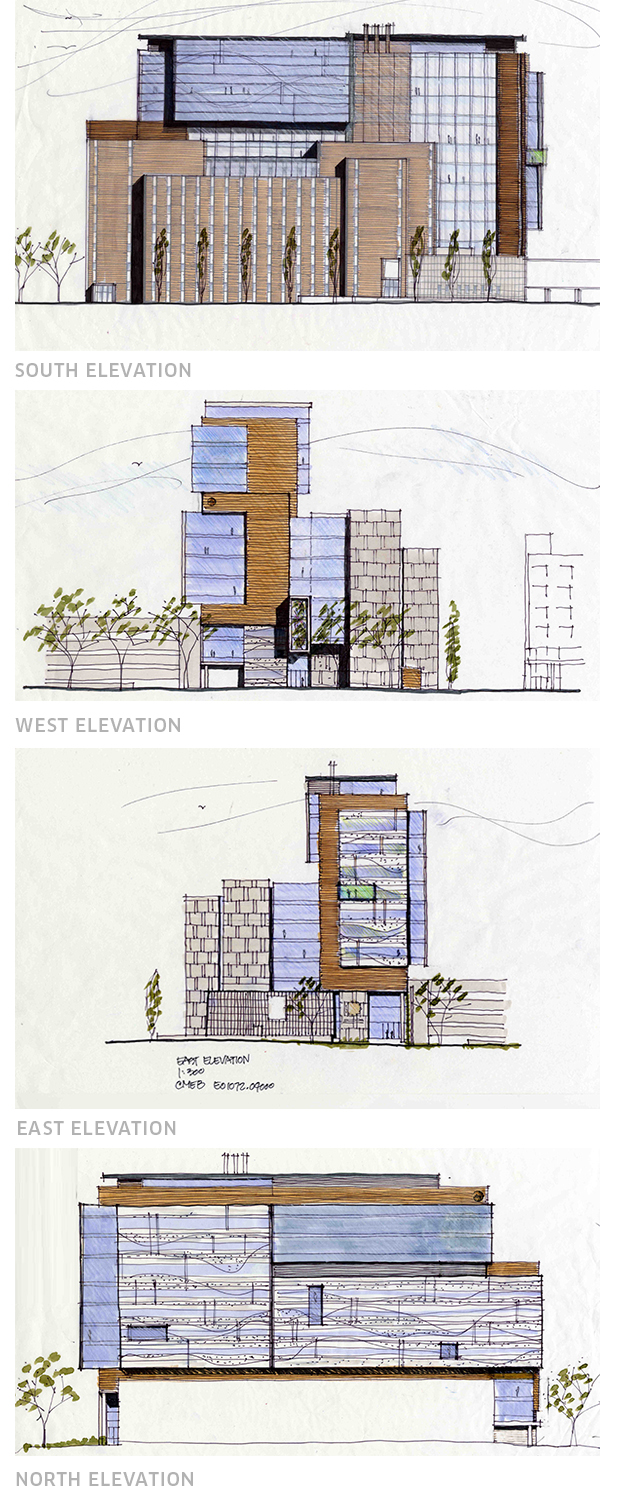
A tasteful mix of materials brings scale and character to the overall exterior composition. Brick and reclaimed tyndall stone panels represent the history and permanence of the campus setting, while the ductal concrete and curtain wall provide a contemporary counterpoint. The west elevation of stacked red brick wraps down and under to form a canopy over the entrance. The entrance on the north side includes tyndall stone panels reclaimed from the former downtown historic Hudson’s Bay store. The pattern of the stone work references the adjacent buildings.
