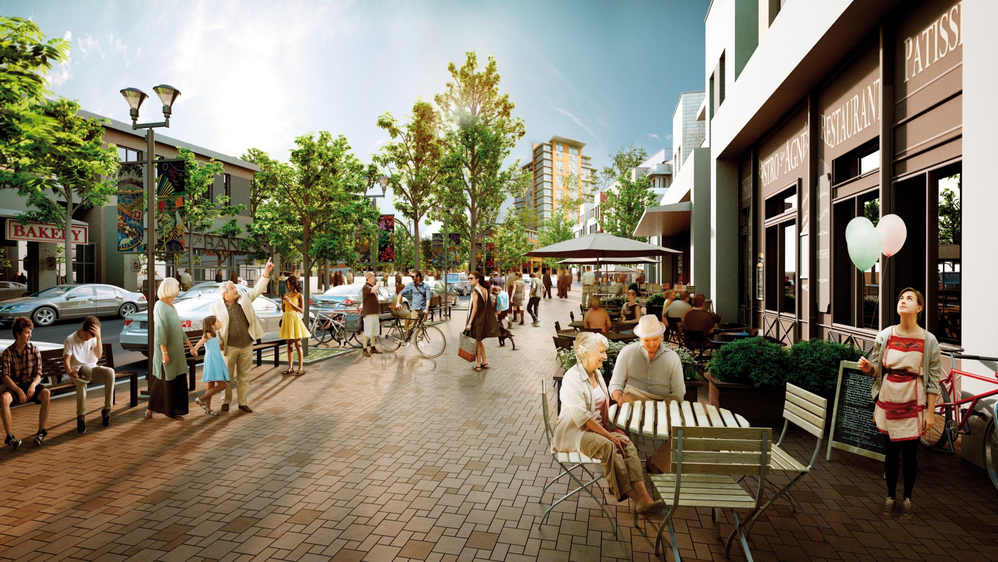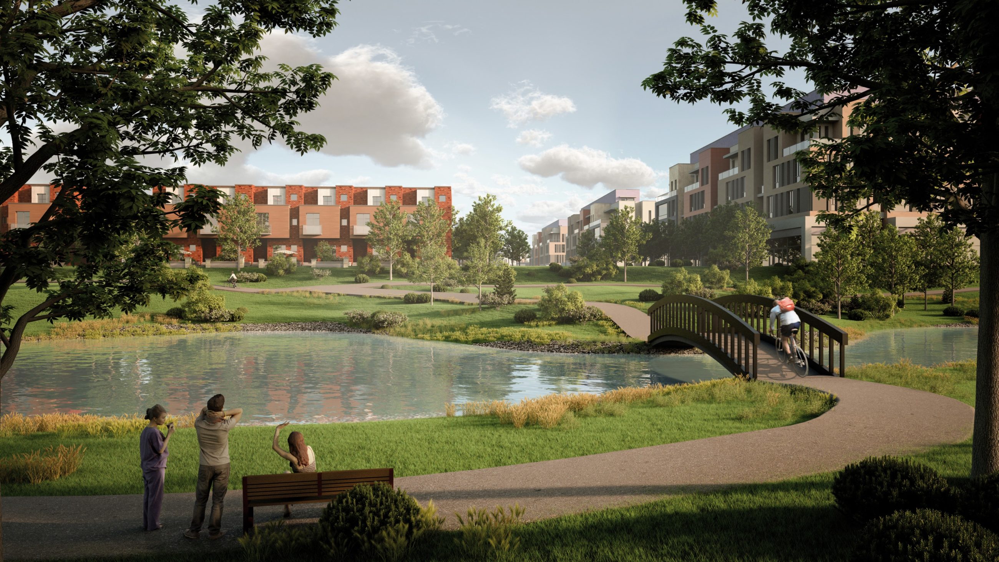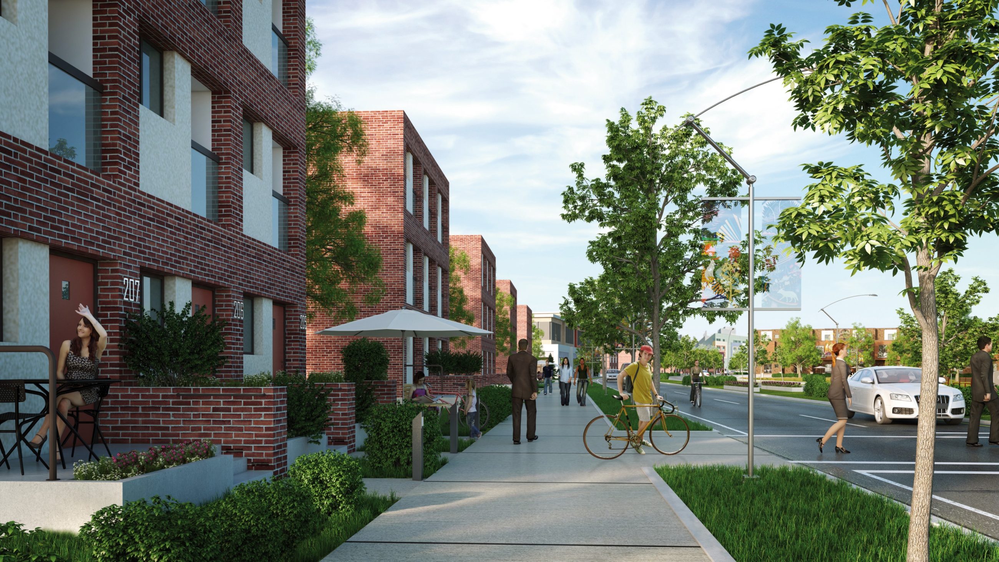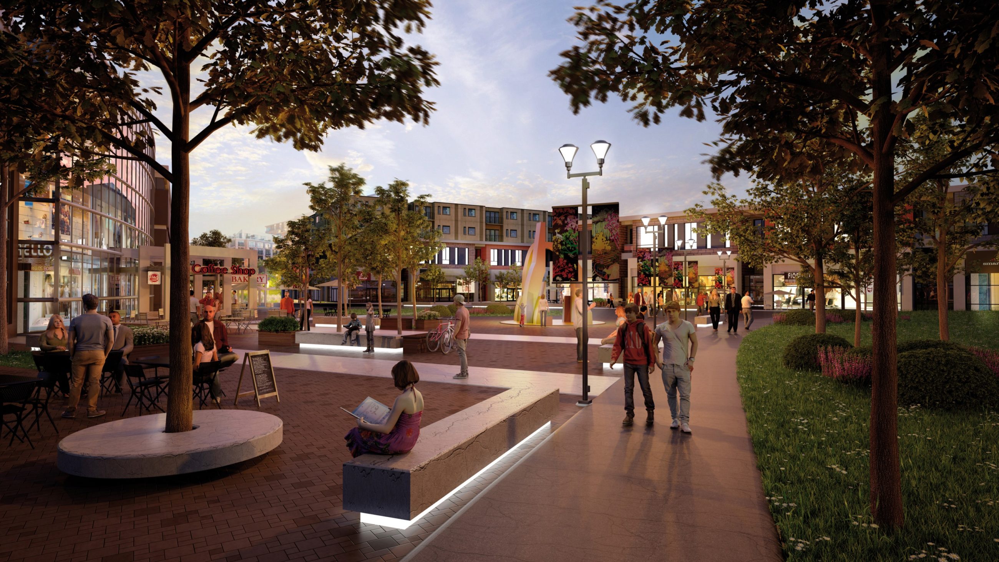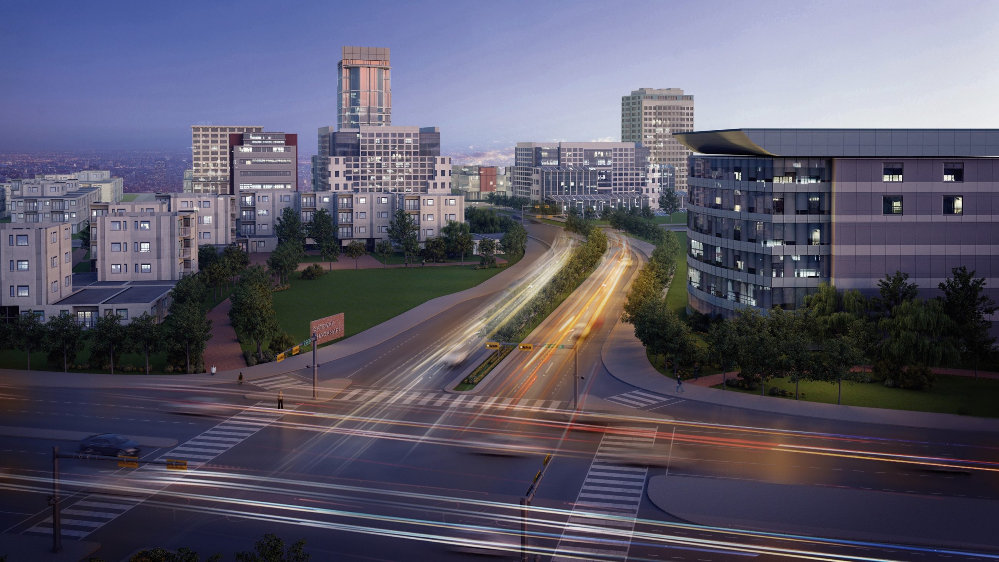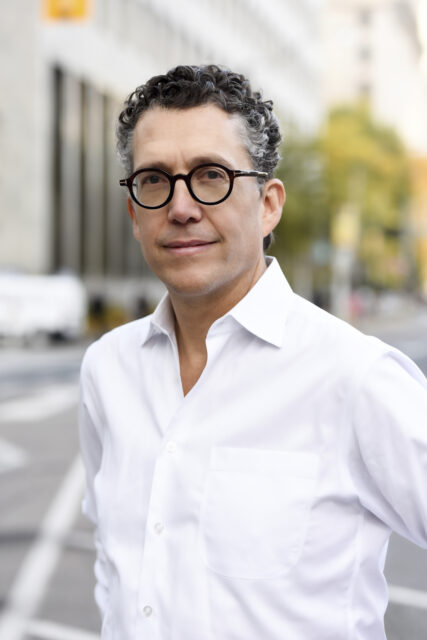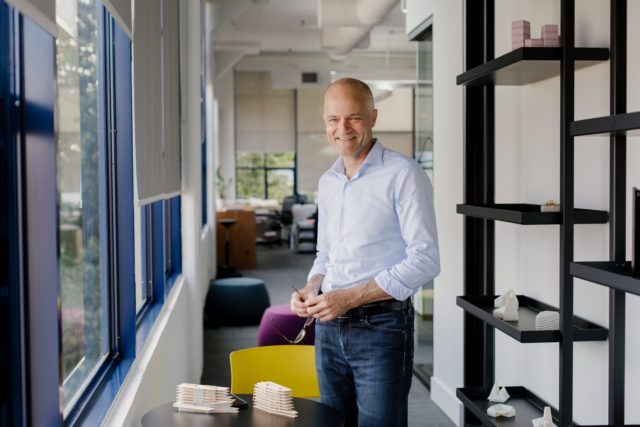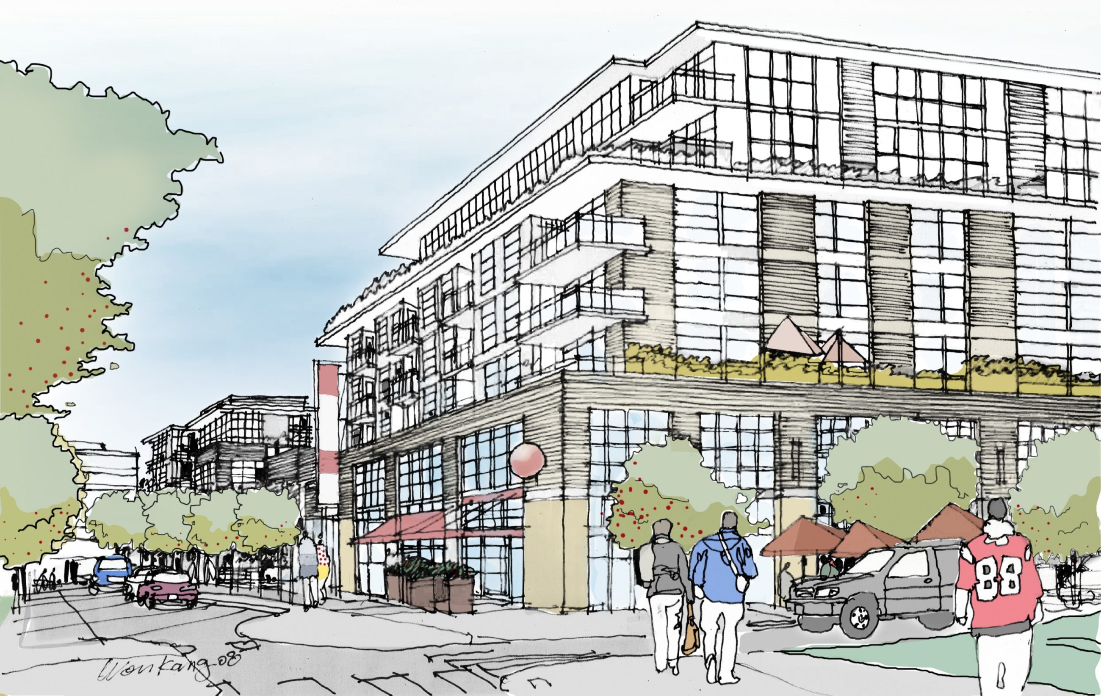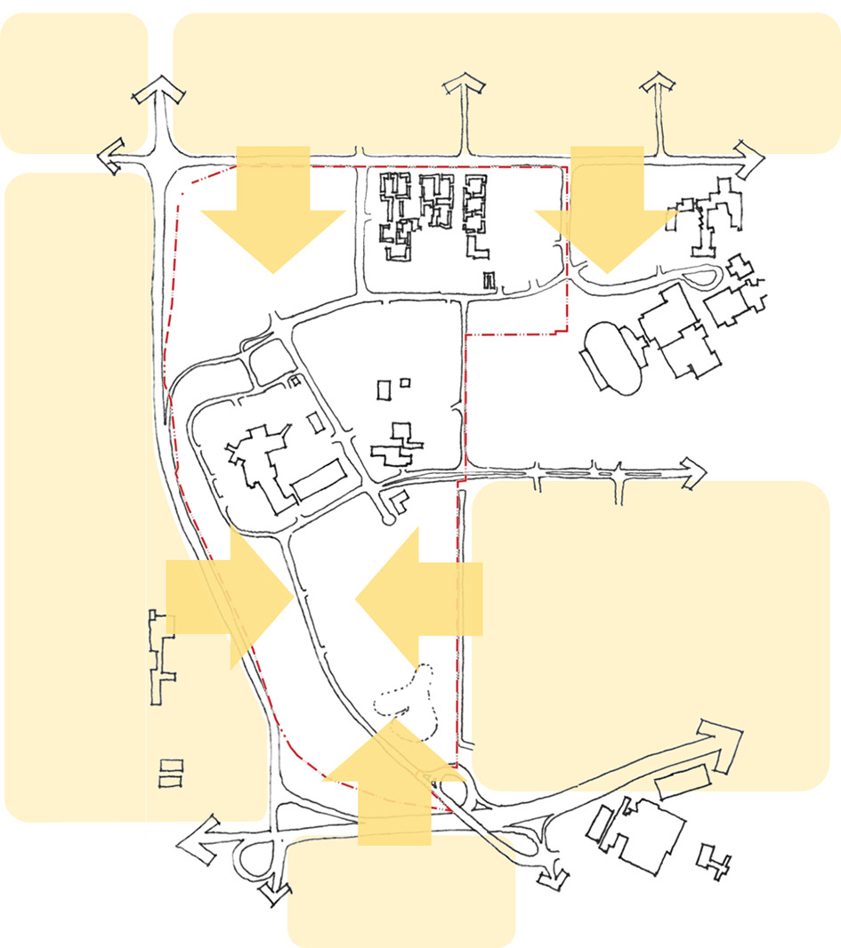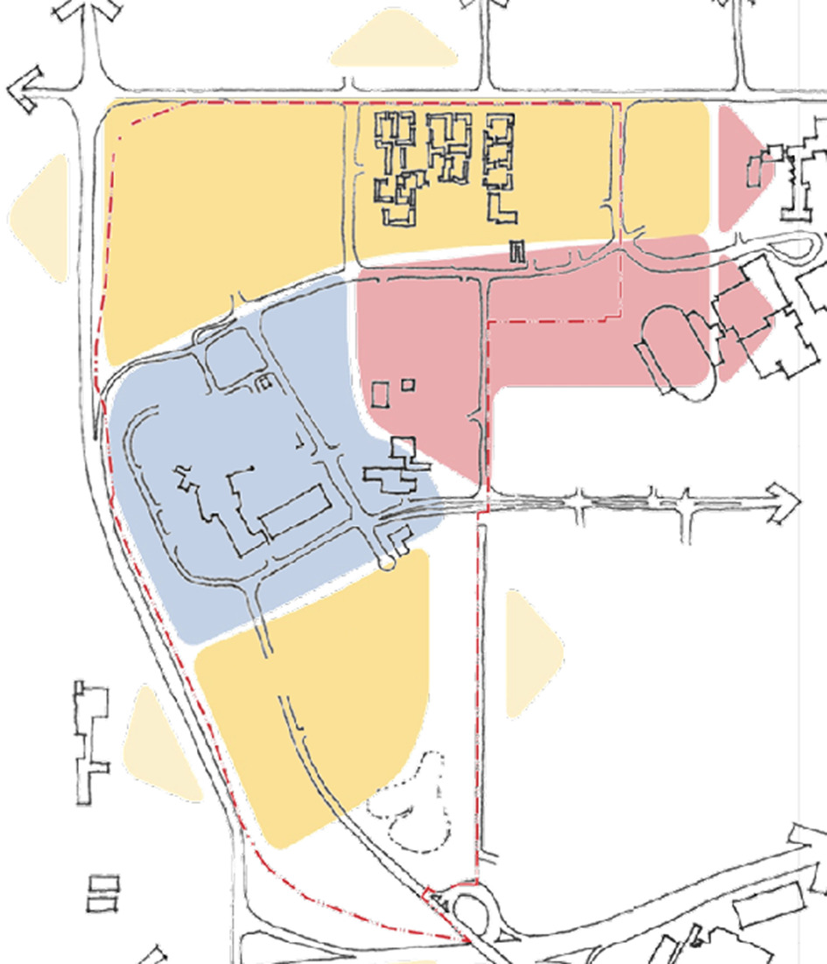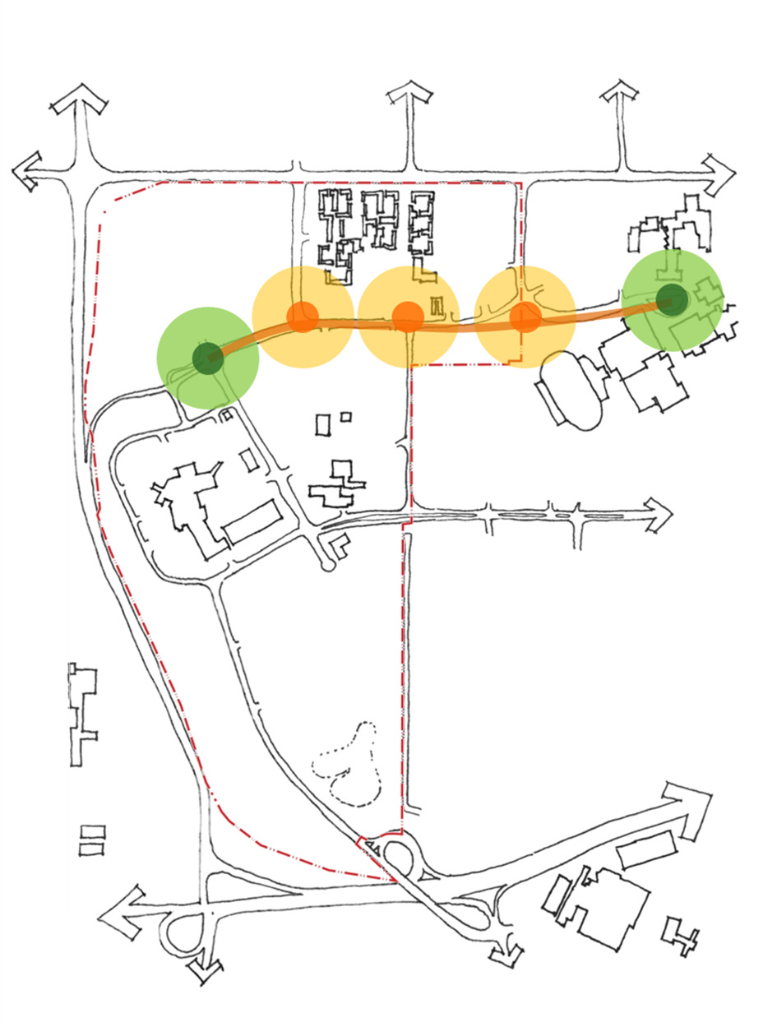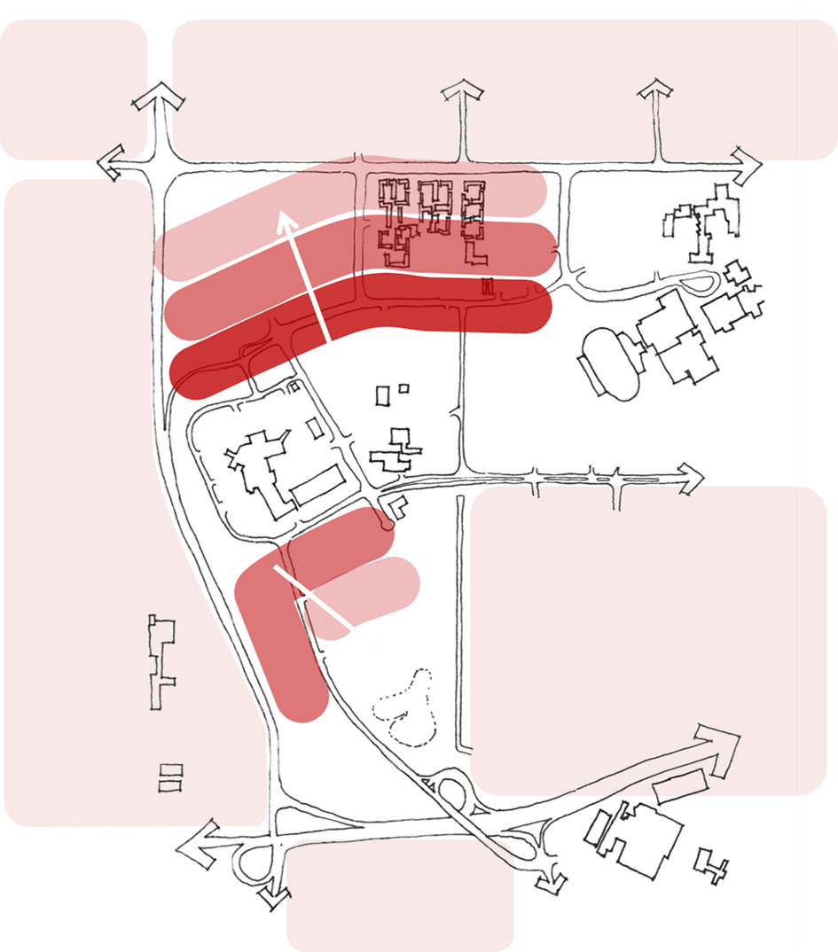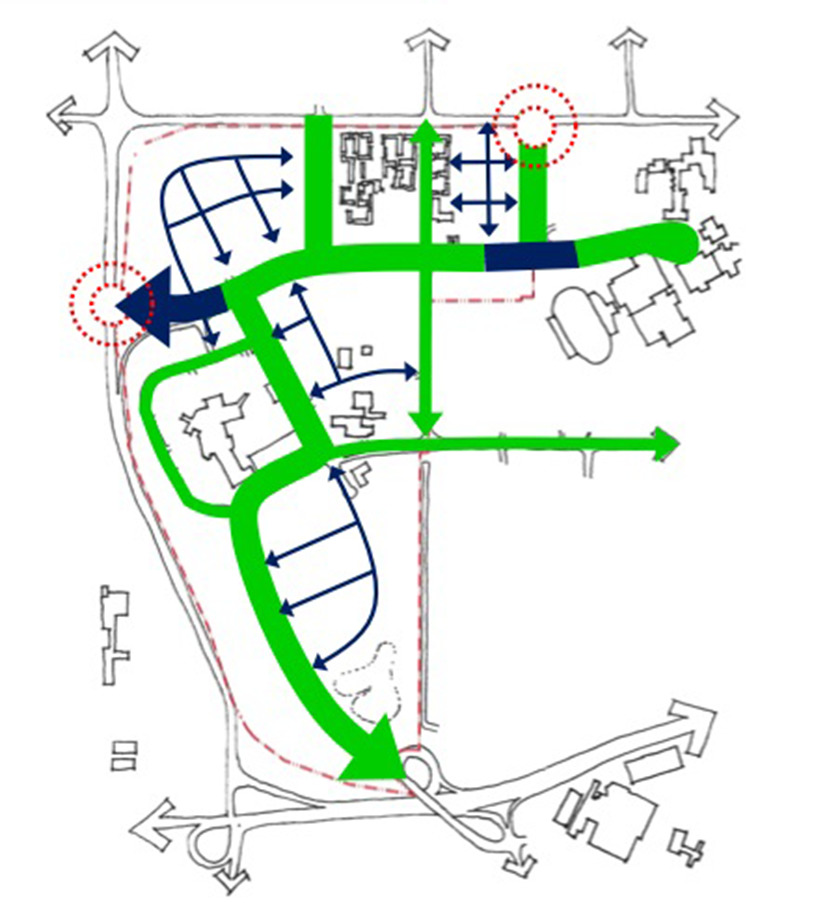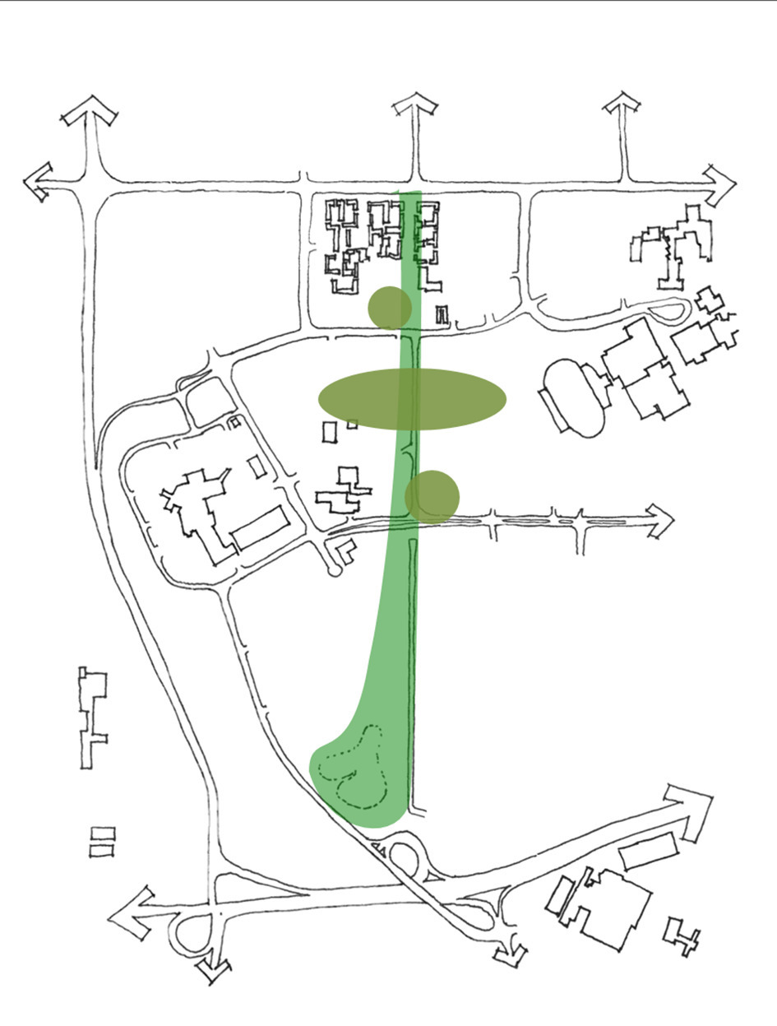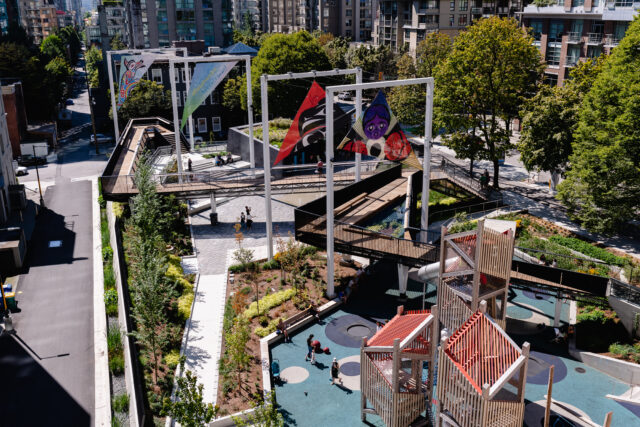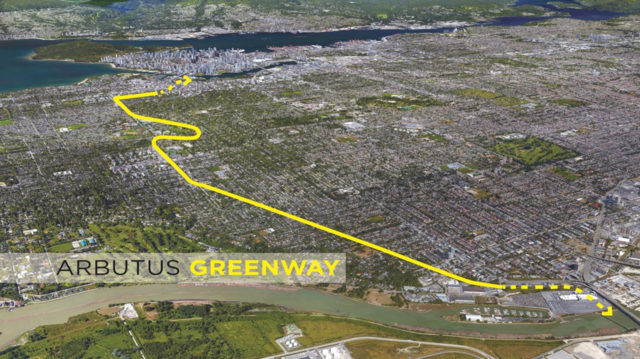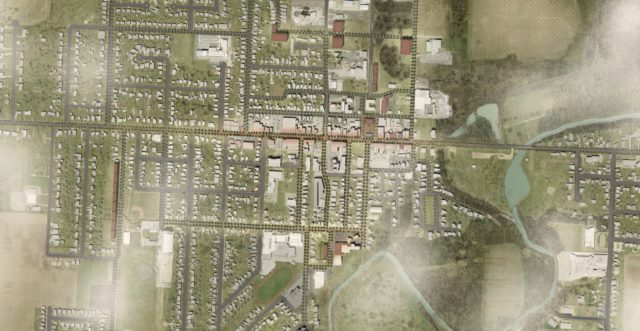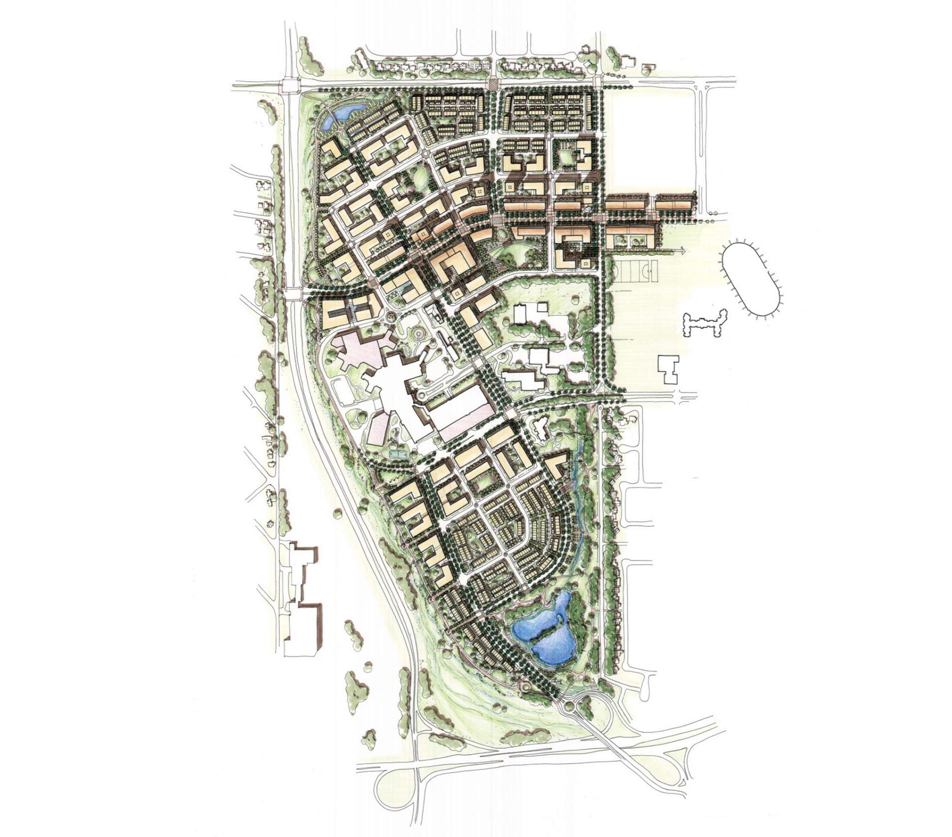
For the University of Calgary, the stewardship of its properties provides an opportunity to support its academic mission financially and qualitatively by delivering a sustainable source of revenue and enhancing the experience of learning, living, working, and visiting the campus. In 2011, the West Campus Development Trust (WCDT) retained DIALOG to lead a master planning process, crafting a vision and key principles through an extensive consultation and design process. The resulting Master Plan, Architectural Guidelines, Sustainability Strategy, and ultimately Land Use and Outline Plan approvals with the City, establish the formation of a transformative neighbourhood for NW Calgary – a diverse, vibrant, mixed-use, walkable, complete community.
- Location
- Calgary, AB
- Client
- West Campus Development Trust
- Completion
- 2014
- Sustainability LEED® Platinum certified
- DIALOG Services
- Collaborators
WATT Consulting Group
EXP
IBI Group
Planning & Urban Design
Sustainability + Building Performance Consulting
The Team
Naheed Nenshi, Mayor of CalgaryThis particular project will change the face of the city forever. It’s a remarkable opportunity – don’t screw it up.
