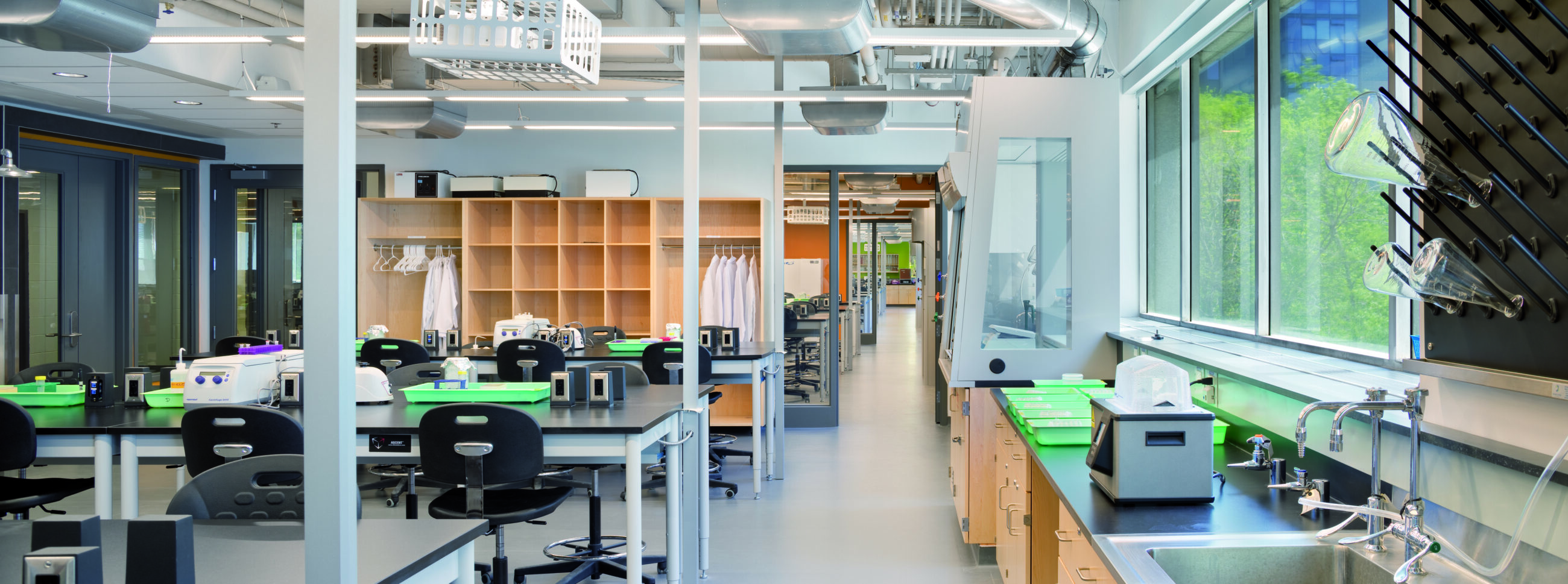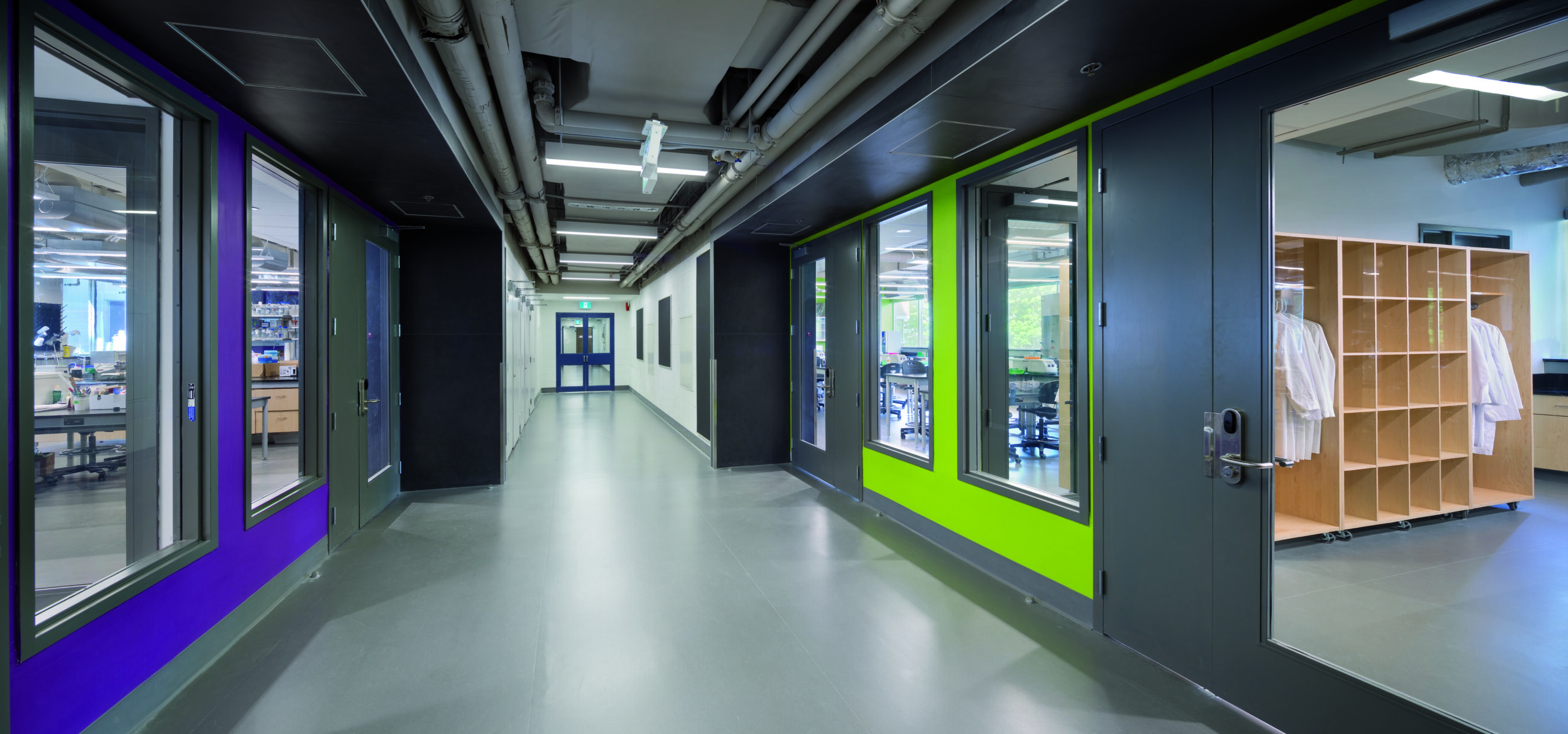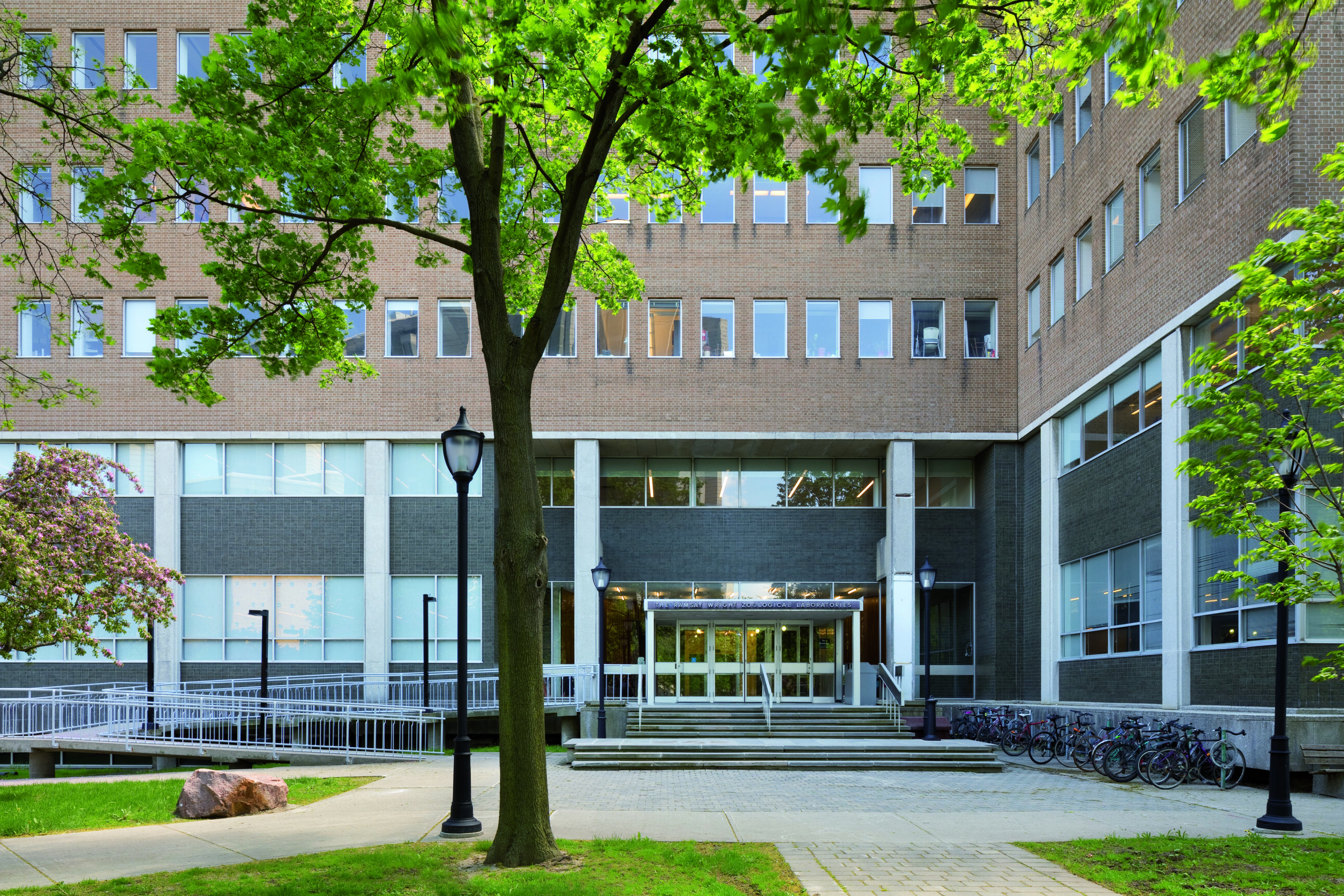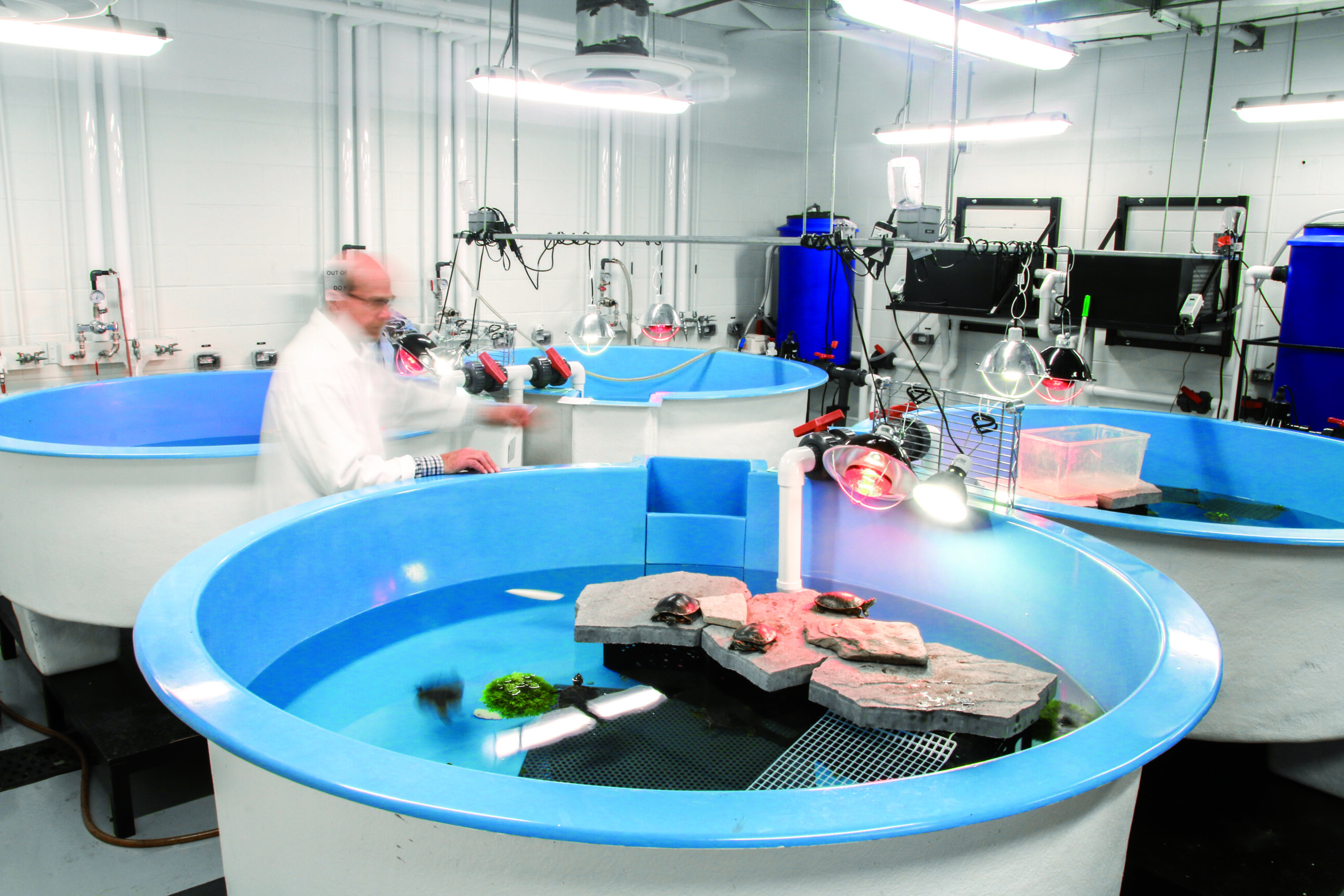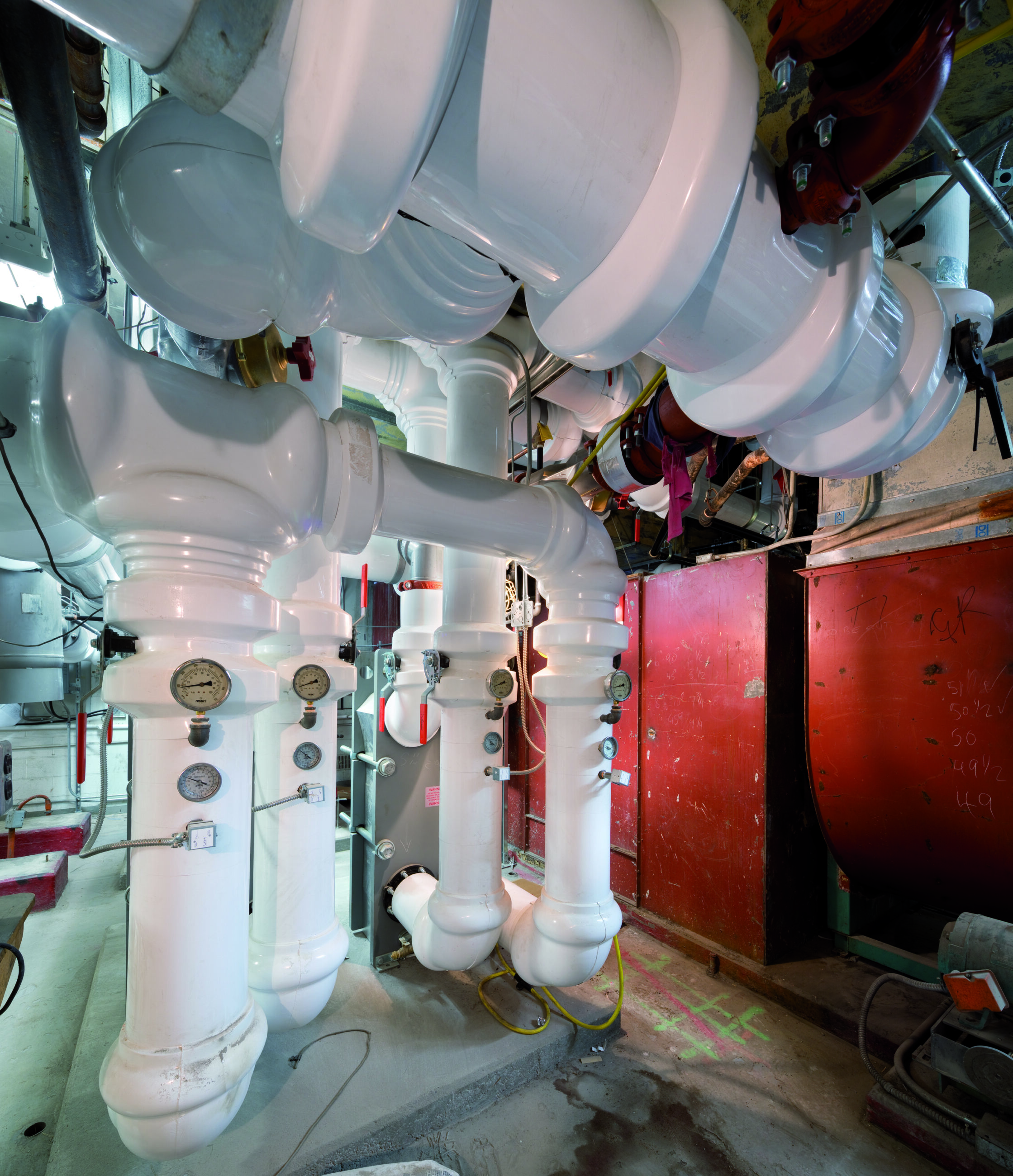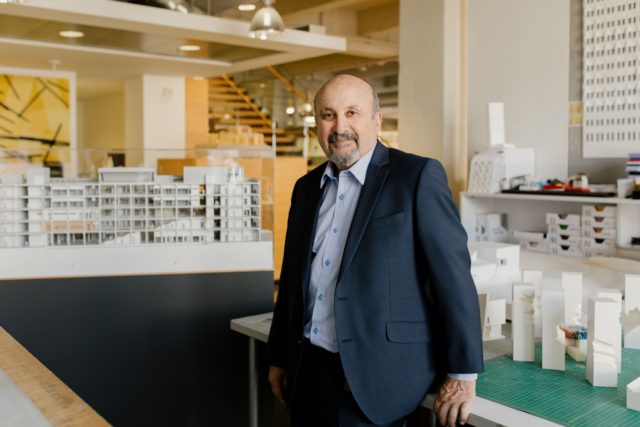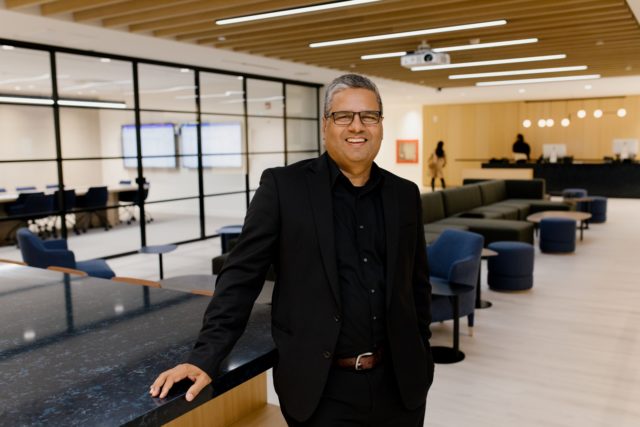University of Toronto – Ramsay Wright Laboratories Building Renewal
Regeneration and transformation
Higher Education, Science + Technology
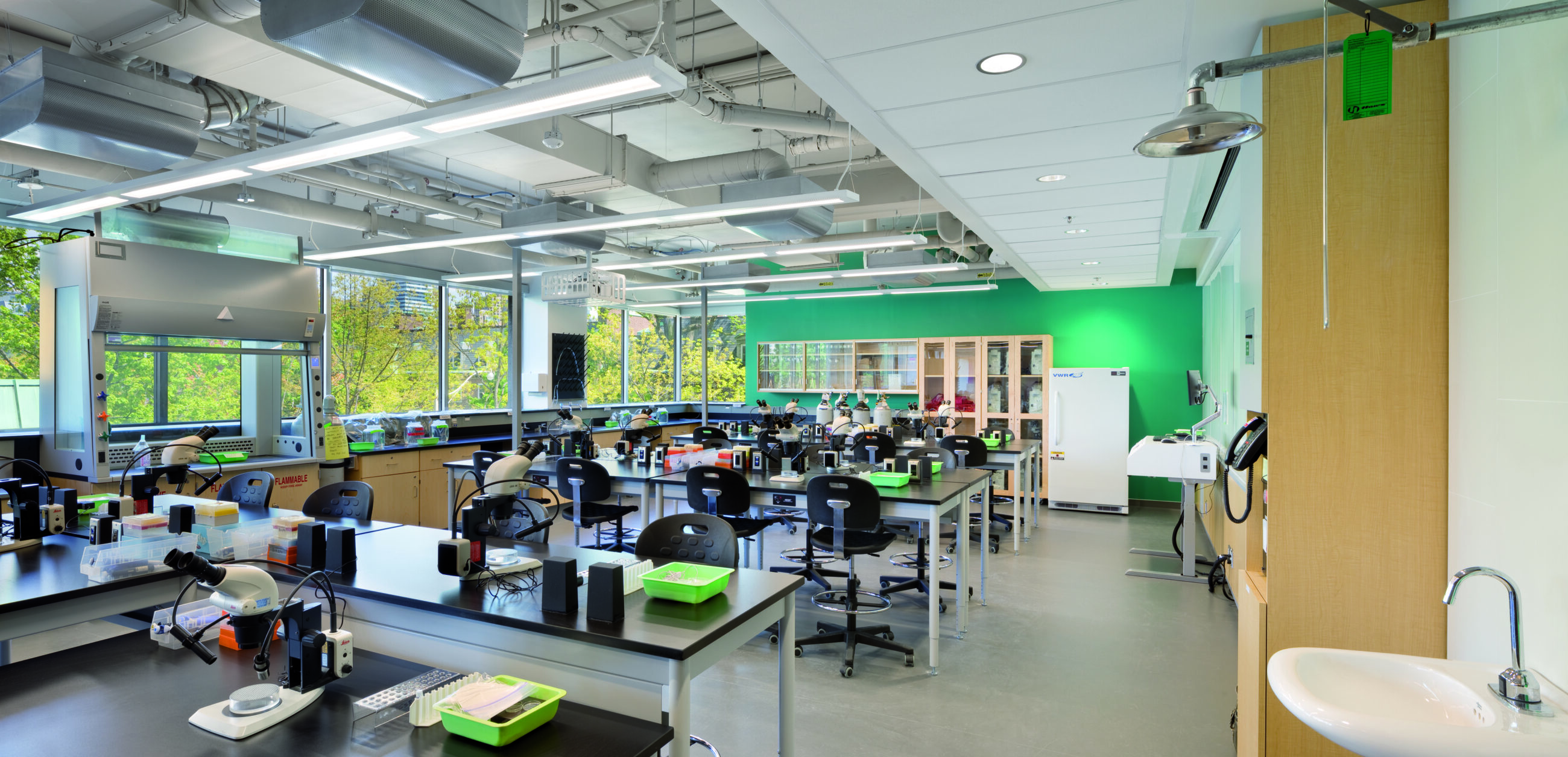
This comprehensive renovation of the 1965 Ramsay Wright Laboratories Building, home to the University of Toronto’s biological science departments, exemplifies DIALOG’s integrative approach to the renewal of specialized academic facilities. DIALOG architects and engineers jointly assessed the building as a unified whole, then strategically reconfigured key interior spaces while surgically inserting state-of-the-art mechanical and electrical systems into the existing building fabric. Redesigned CL2 research and teaching laboratories are bright, open, and airy, with flexible benching and support areas, and showcase science through window-walls lining the central corridors. Careful coordination with university faculty, facilities staff, and constructors minimized disruptions to building operations during the multi-phase construction process.
- Location
- Toronto, ON
- Size
- 100,500 sq ft
- Completion
- 2018
- DIALOG Services
- Collaborators
SpecTech
Architecture
Laboratory Design
Interior Design
Structural Engineering
Mechanical Engineering
Electrical Engineering
Sustainability + Building Performance Consulting
