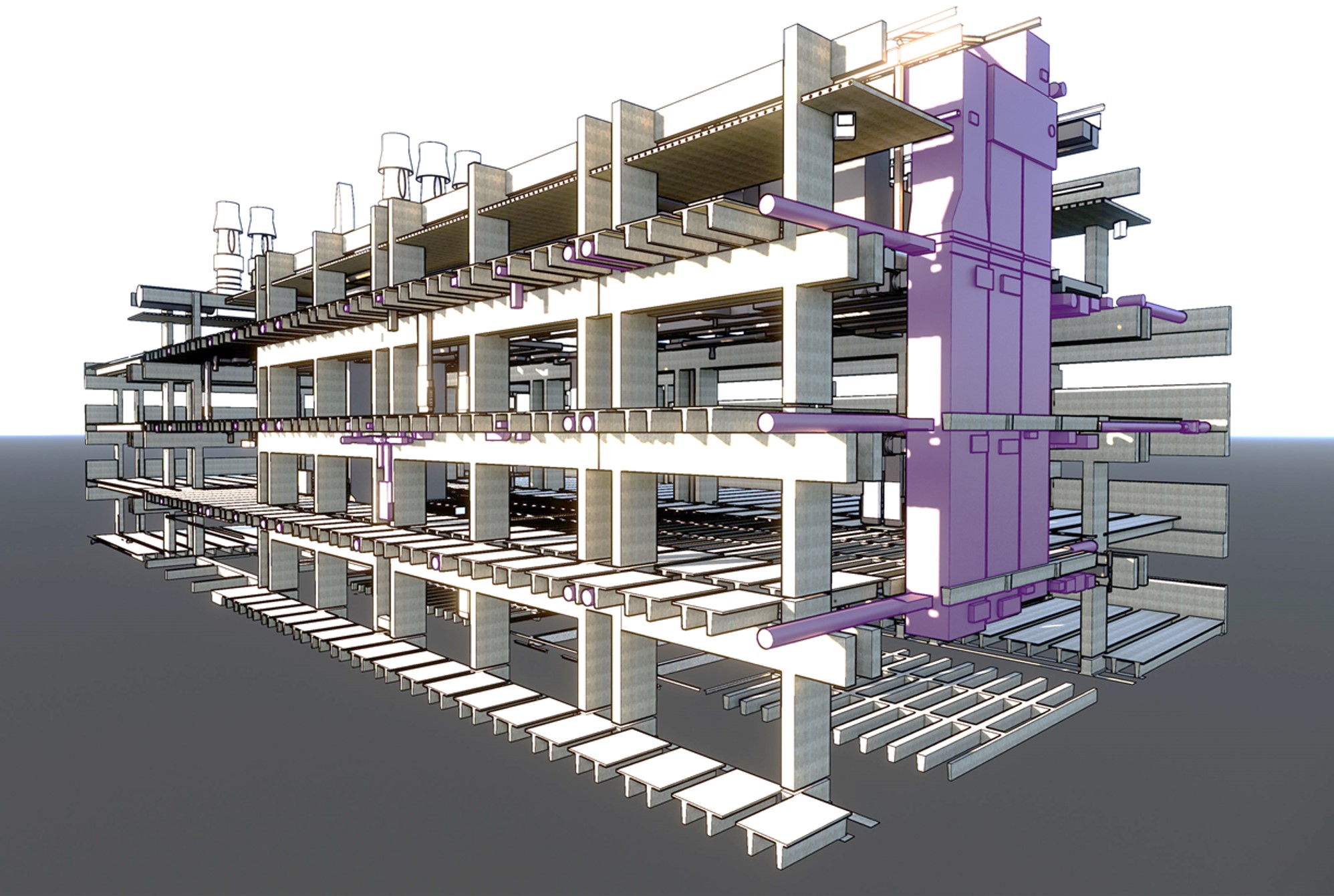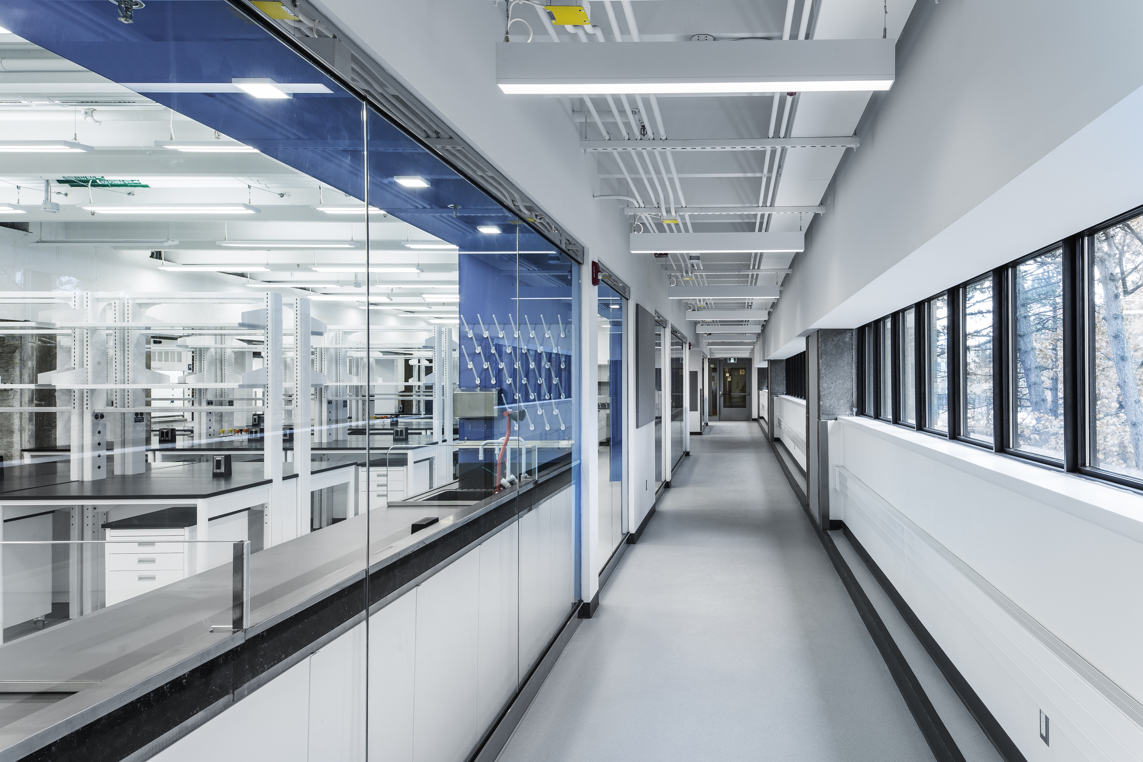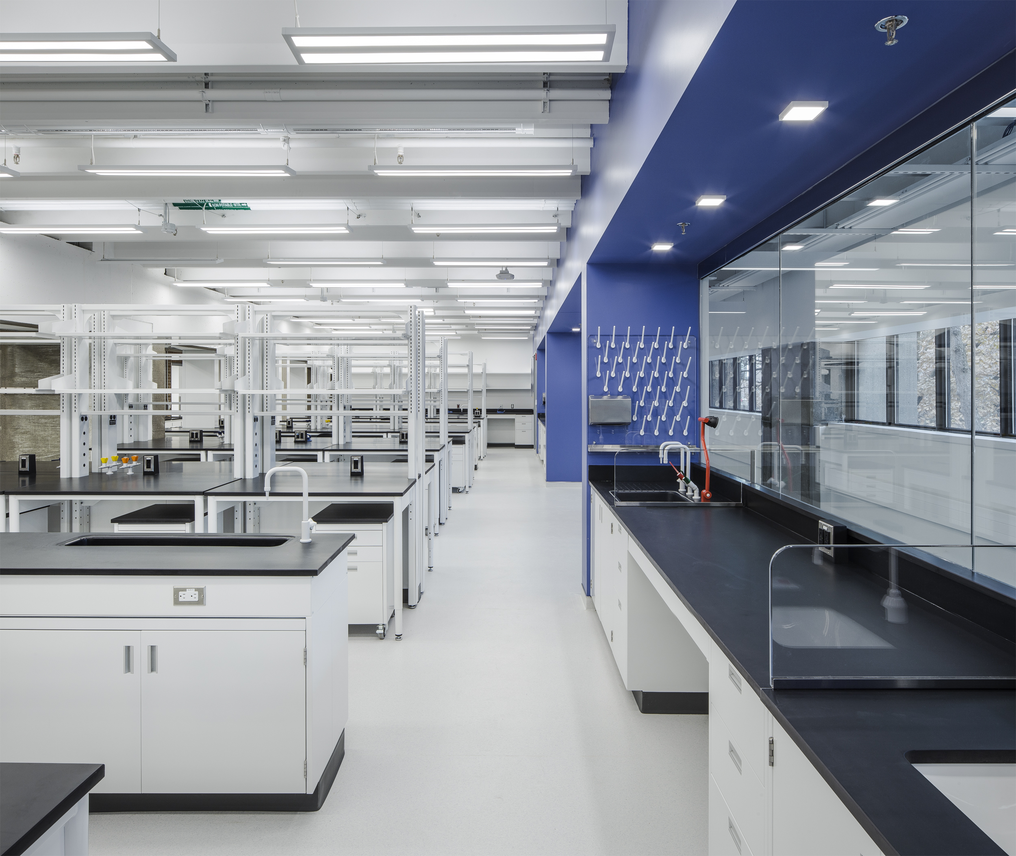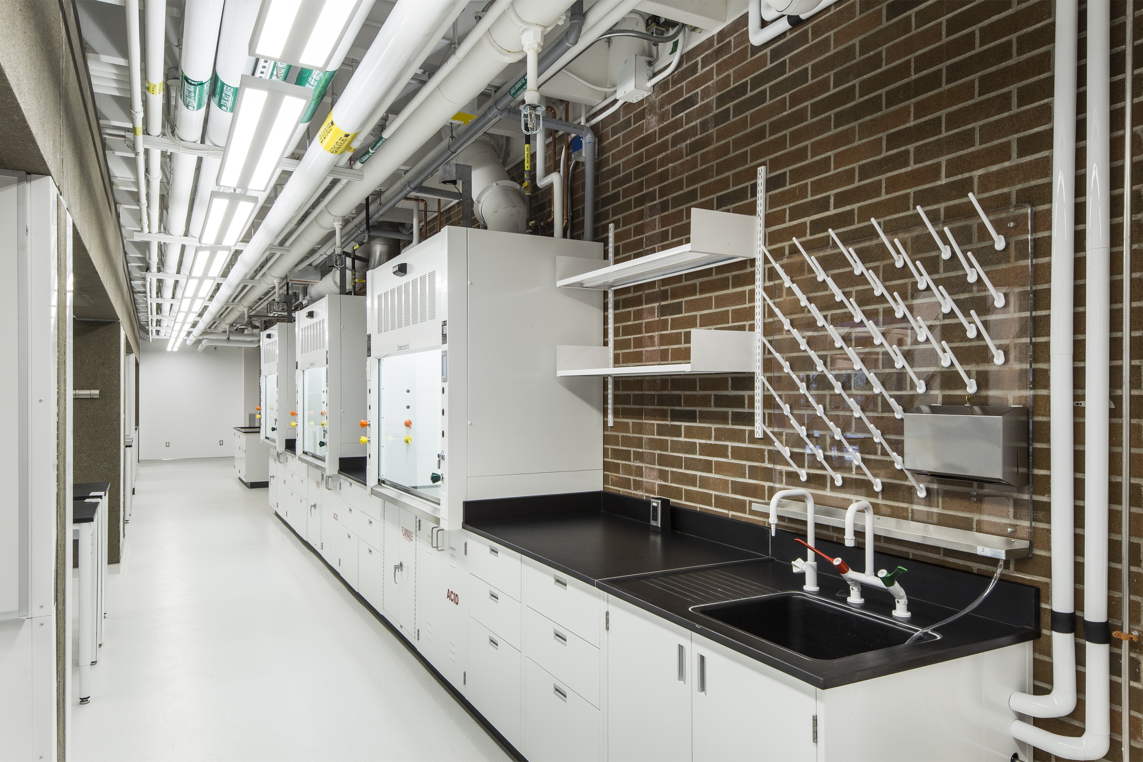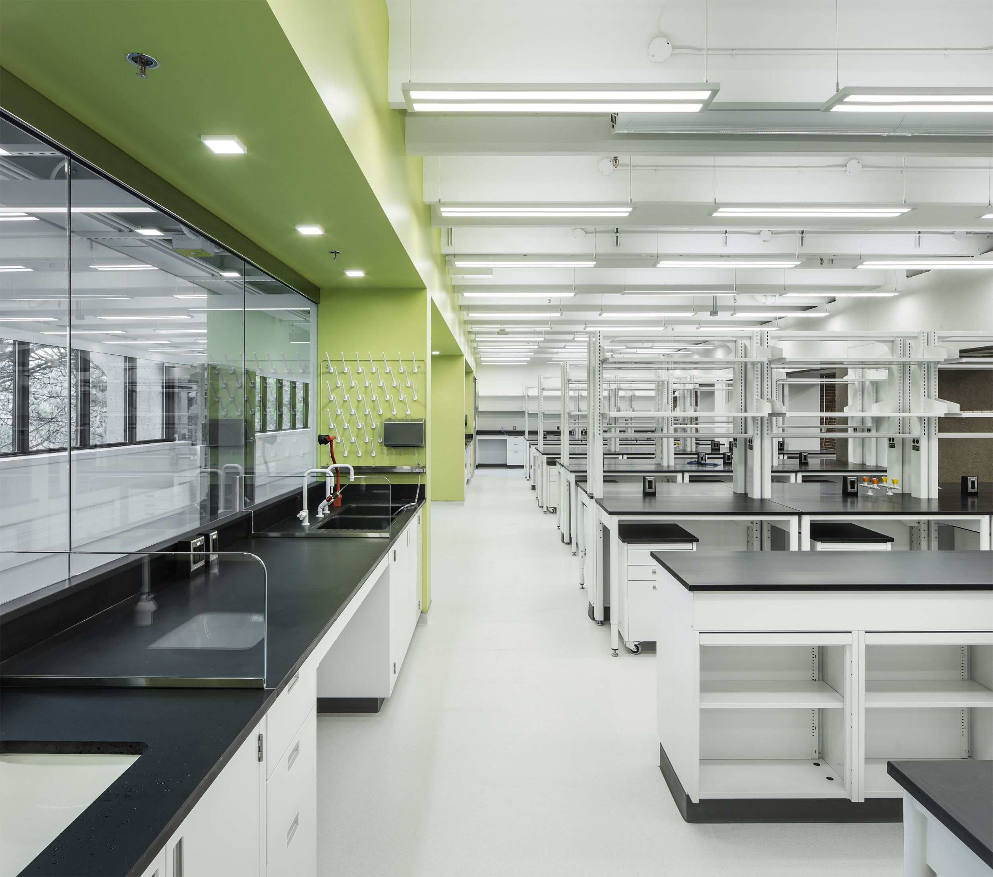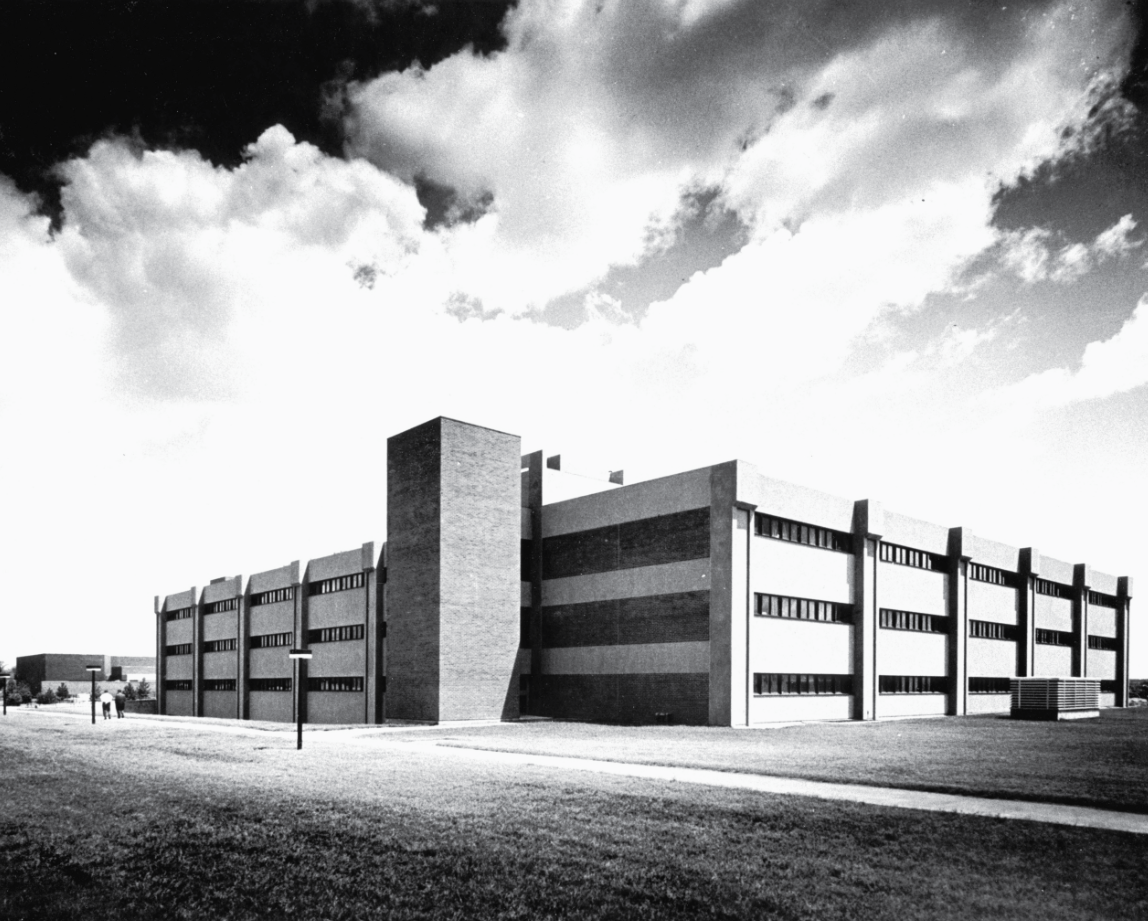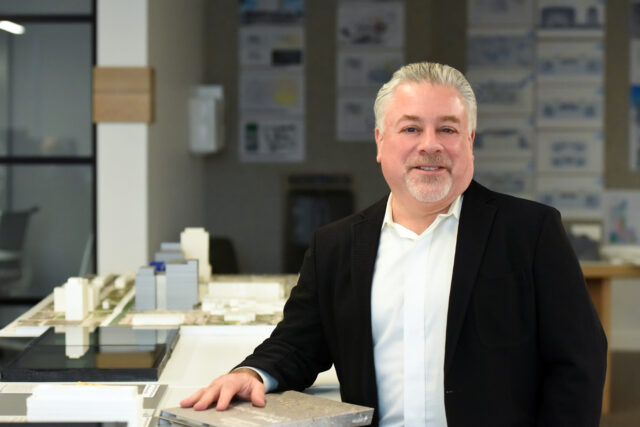York University – Farquharson Life Sciences Building
Utility distribution strategy drives design
Higher Education, Science + Technology
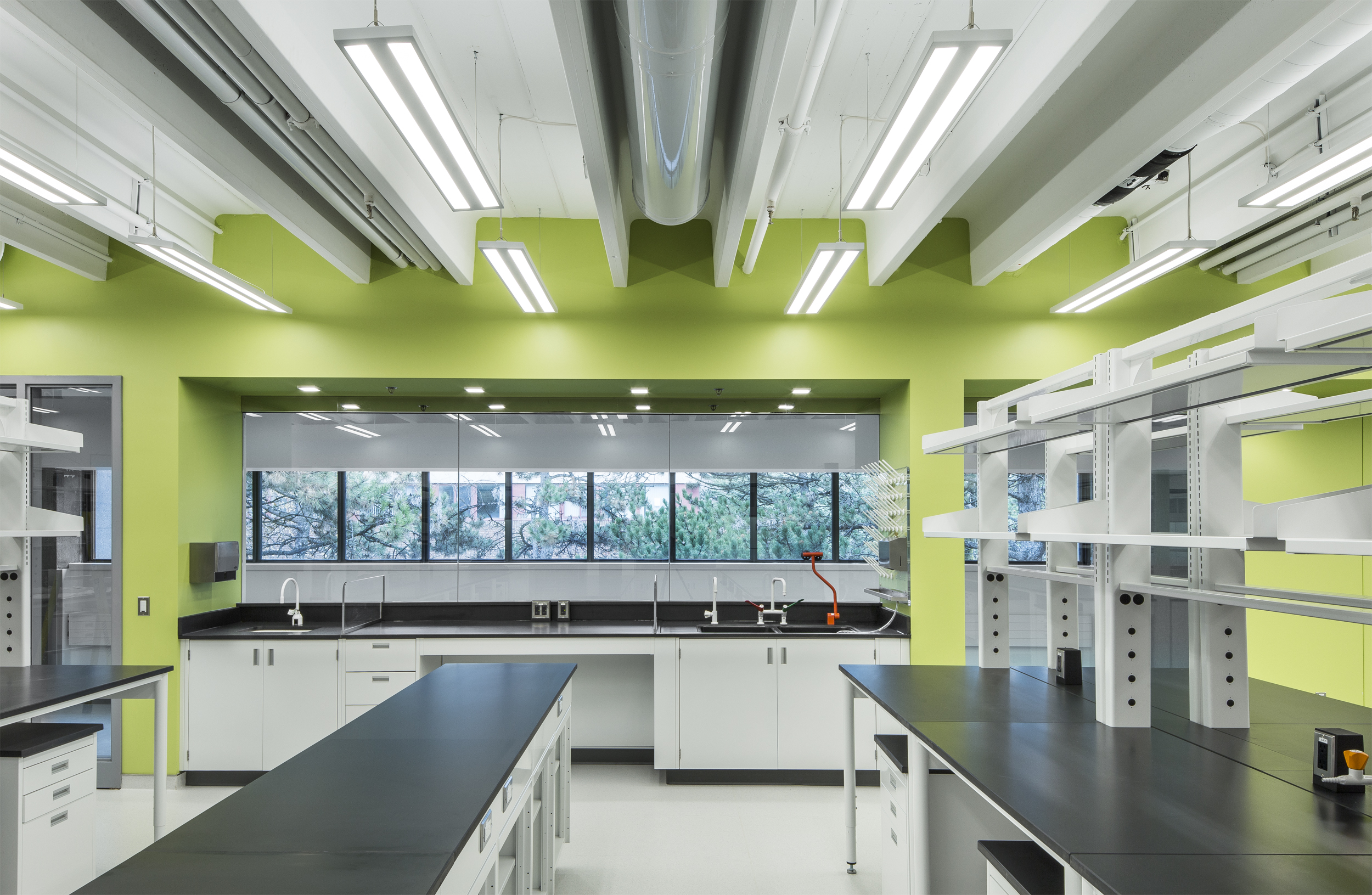
Our major renovation of the 1965 Farquharson Life Sciences Building completely reconfigured interior spaces while retaining the heritage-protected Brutalist concrete and brick exterior. In conceptualizing a new, more efficient utility distribution strategy, we pulled the laboratories away from the outer walls and toward a new central utility spine, carefully threading new mechanical and electrical systems through the concrete building structure. We then pushed circulation corridors to the perimeter, isolating the controlled laboratory environments from the building envelope to reduce heating and cooling loads. Natural light and views are shared through glazed interior walls.
- Location
- Toronto, ON
- Size
- 70,000 sq ft
- Client
- York University
- Completion
- 2018
- DIALOG Services
- Collaborators
Engineering Link Inc.
MCW Consultants Ltd.
Architecture
Interior Design
Laboratory Design
