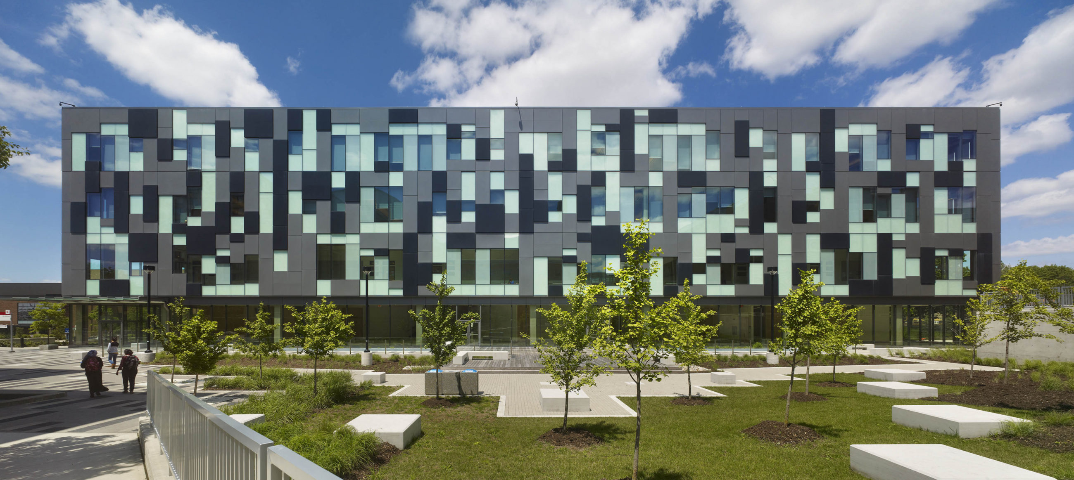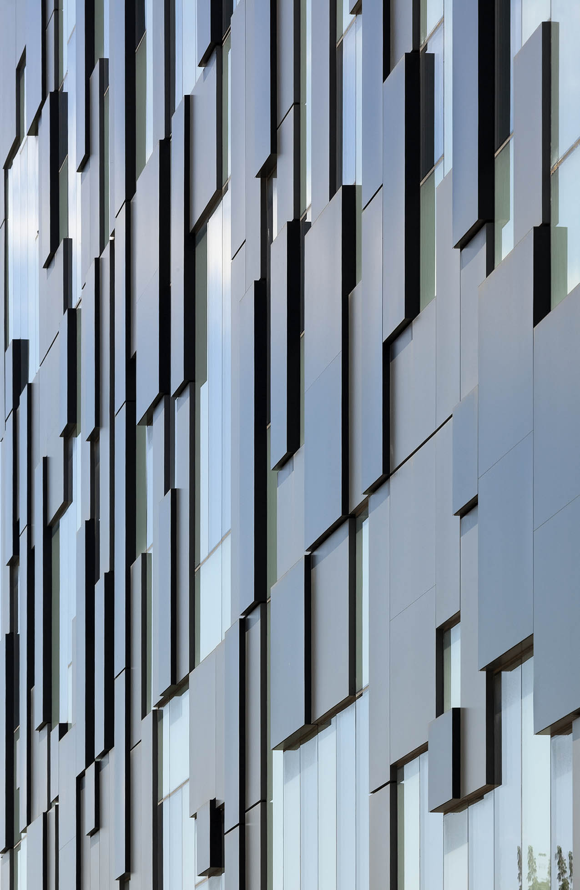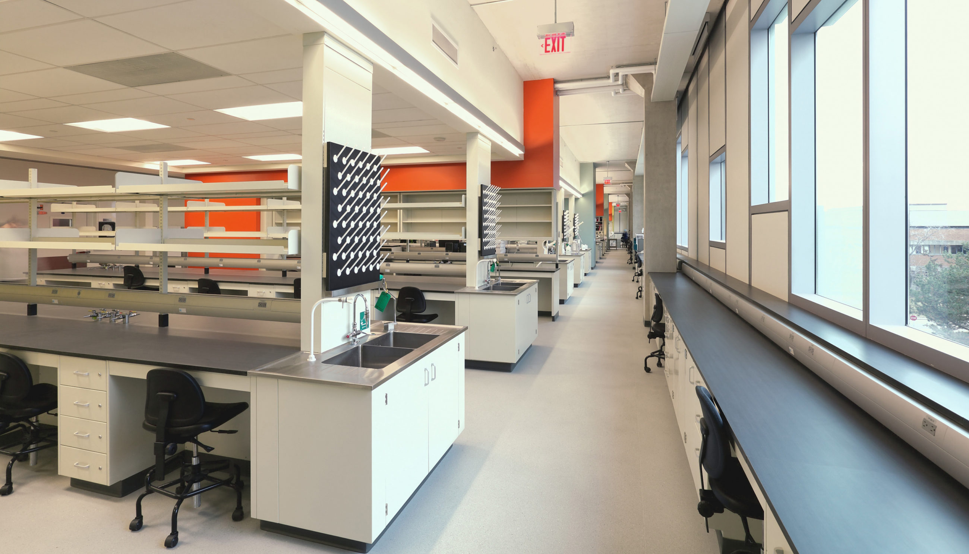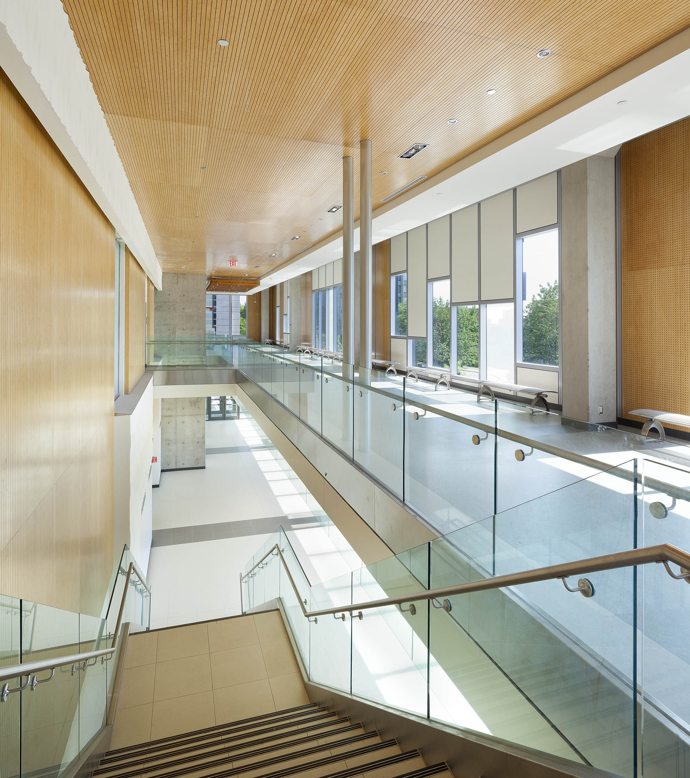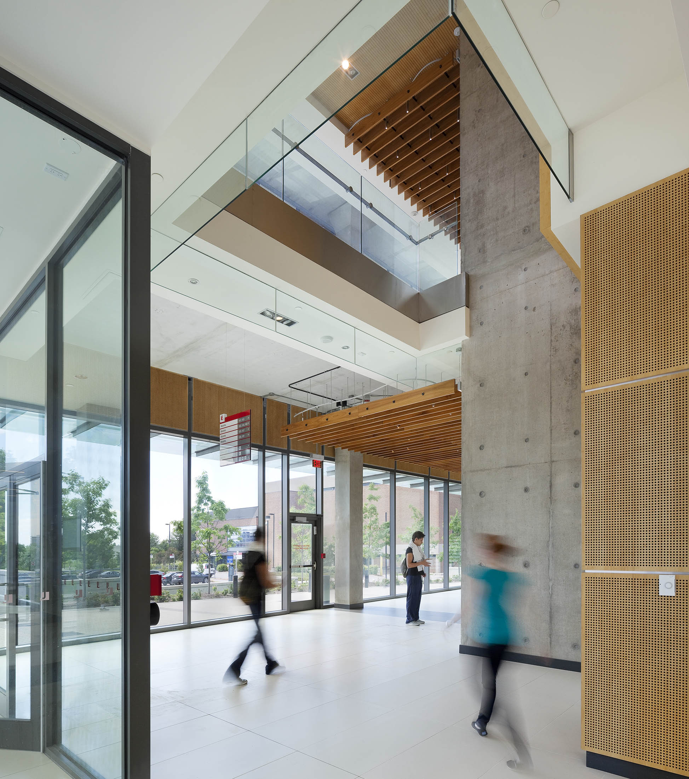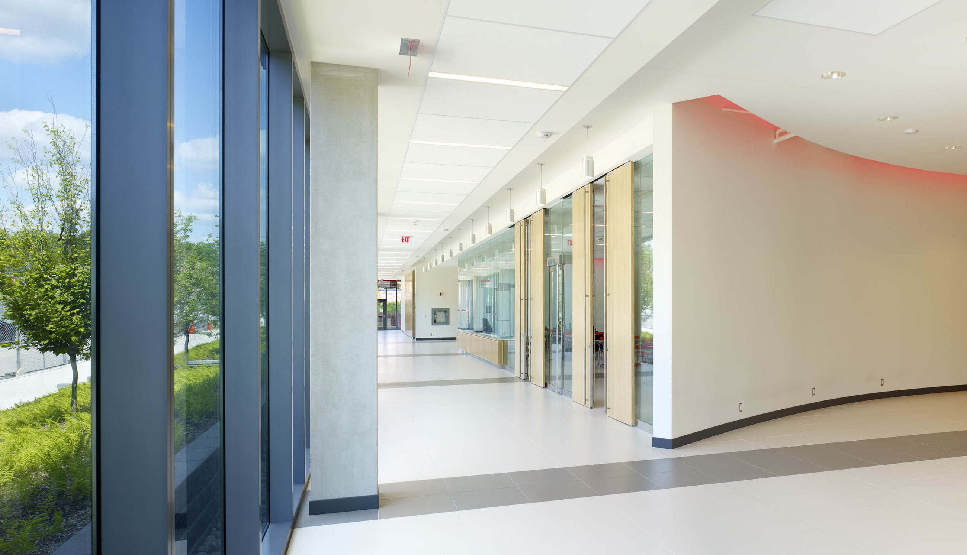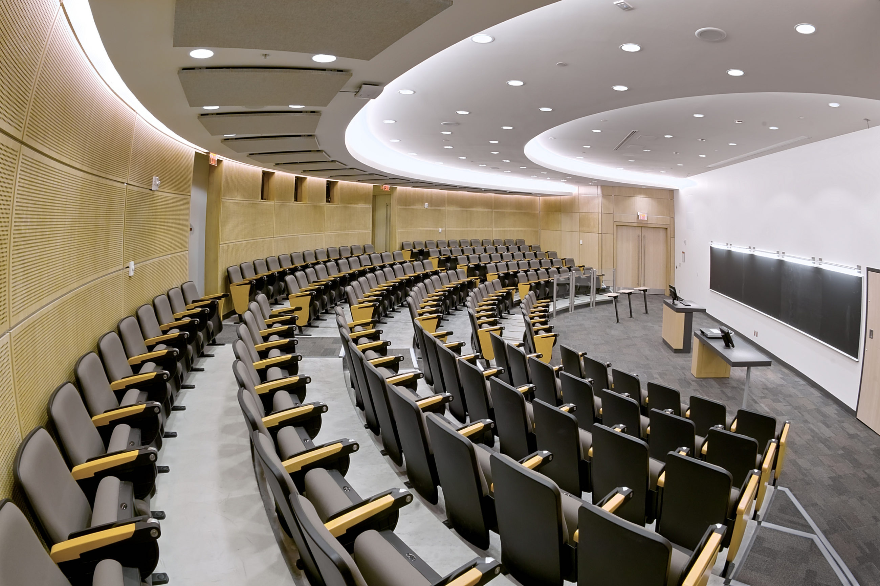York University – Life Sciences Building
A new research and teaching hub for the life sciences
Higher Education, Science + Technology
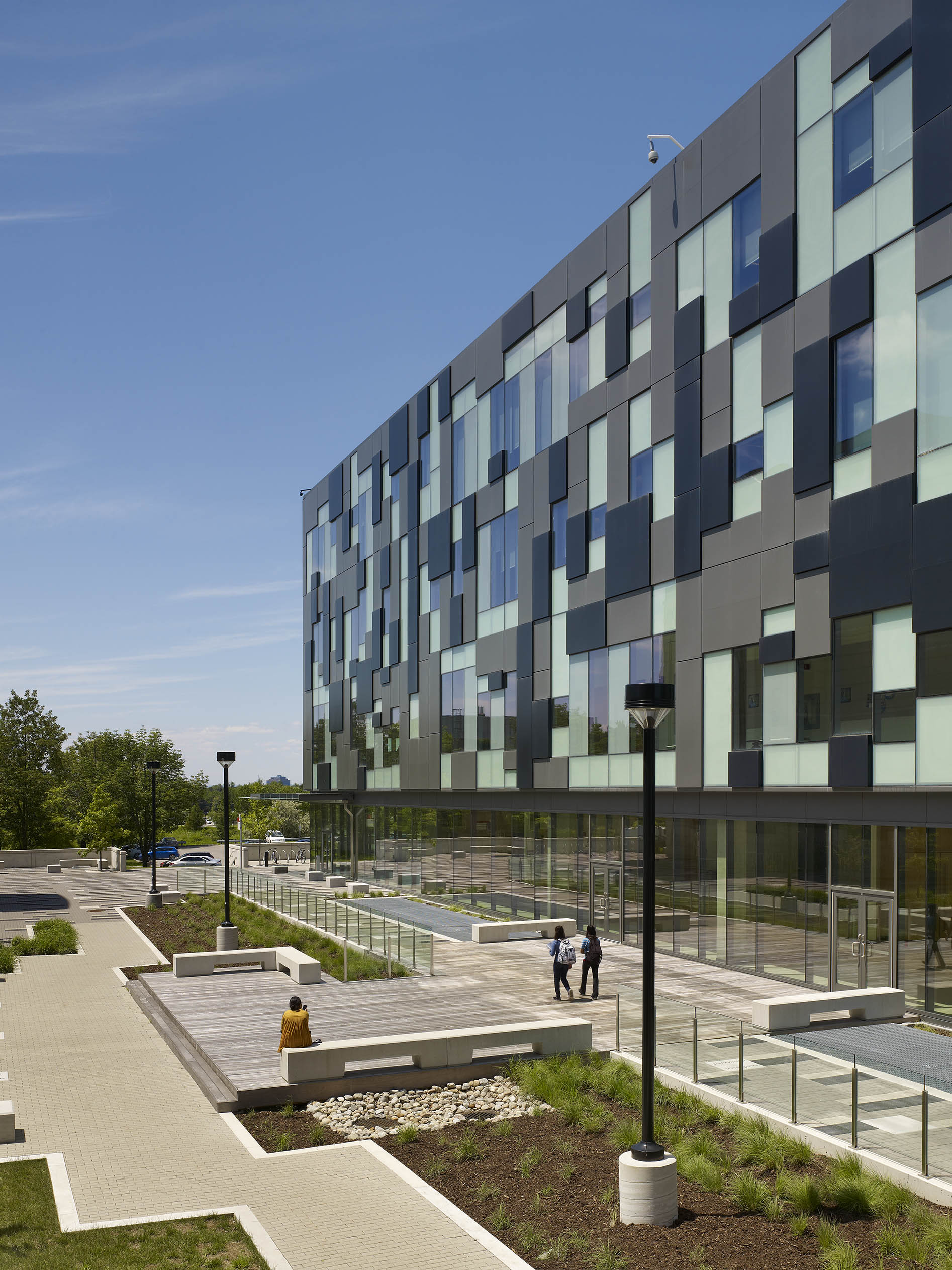
Wrapped in a kinetic pixel-patterned skin, the Life Sciences Building is the home of York University’s Department of Biology. Open, airy public spaces, classrooms, and lecture halls on the ground floor lead to flexible teaching laboratories and CL2 research laboratories above, with specialized suites for advanced microscopy and nuclear imaging. We accelerated a compressed fast-track schedule through design strategies such as a simple rectilinear building form, a modular structural grid, bubble-deck concrete floorplates, and a prefabricated wall system with prefinished interior and exterior panels.
- Location
- Toronto, ON
- Size
- 160,000 sq ft
- Client
- York University
- Completion
- 2012
- DIALOG Services
- Collaborators
Blackwell Structural Engineers
Crossey Engineering Ltd.
SSG Architecture (envelope)
Architecture
Interior Design
Laboratory Design
