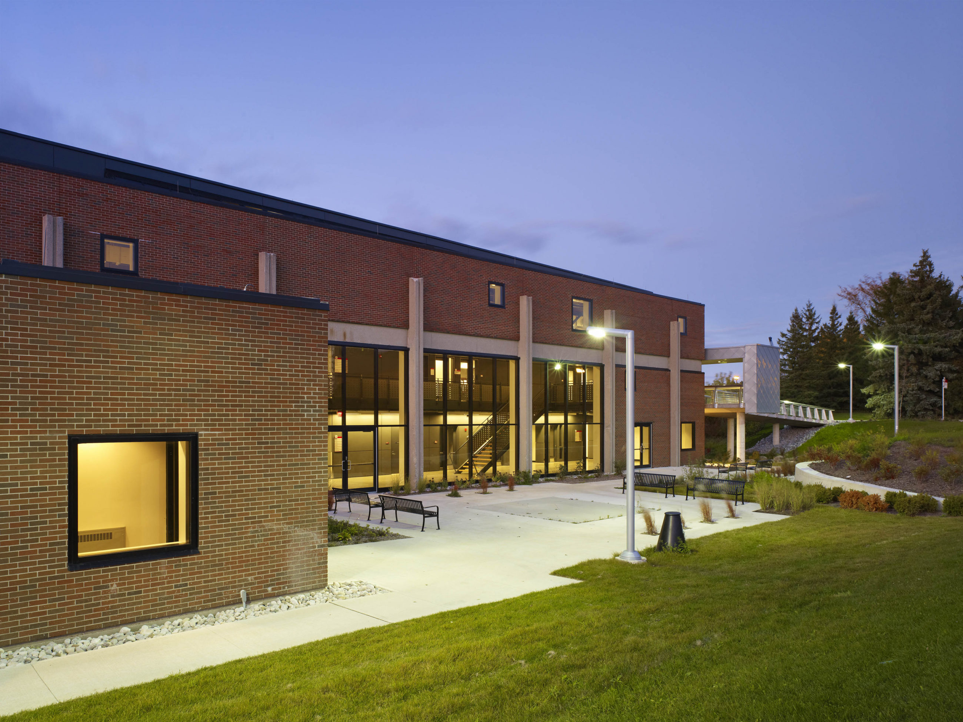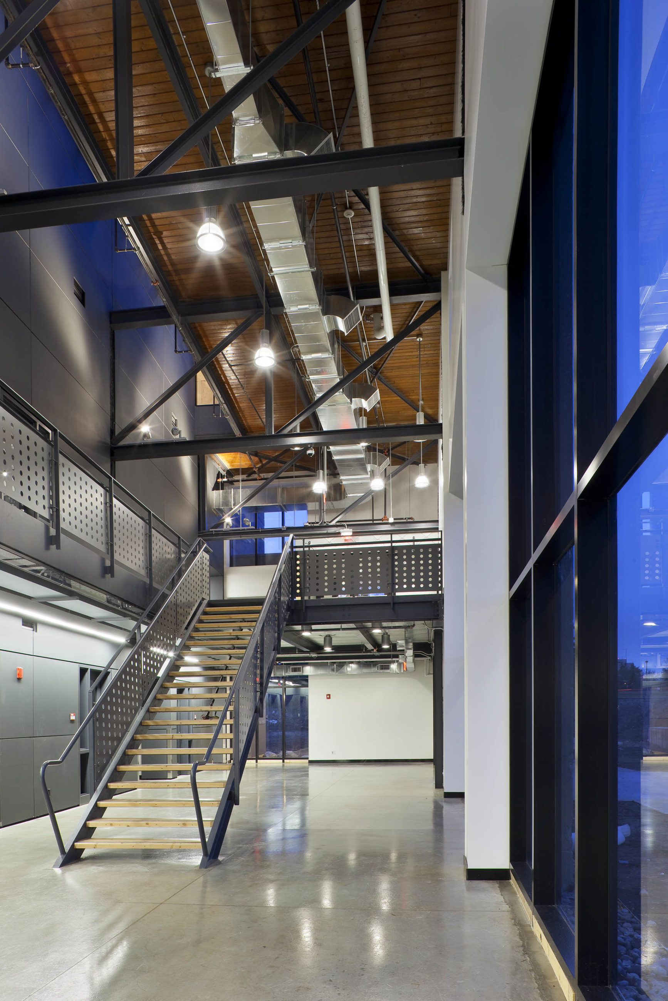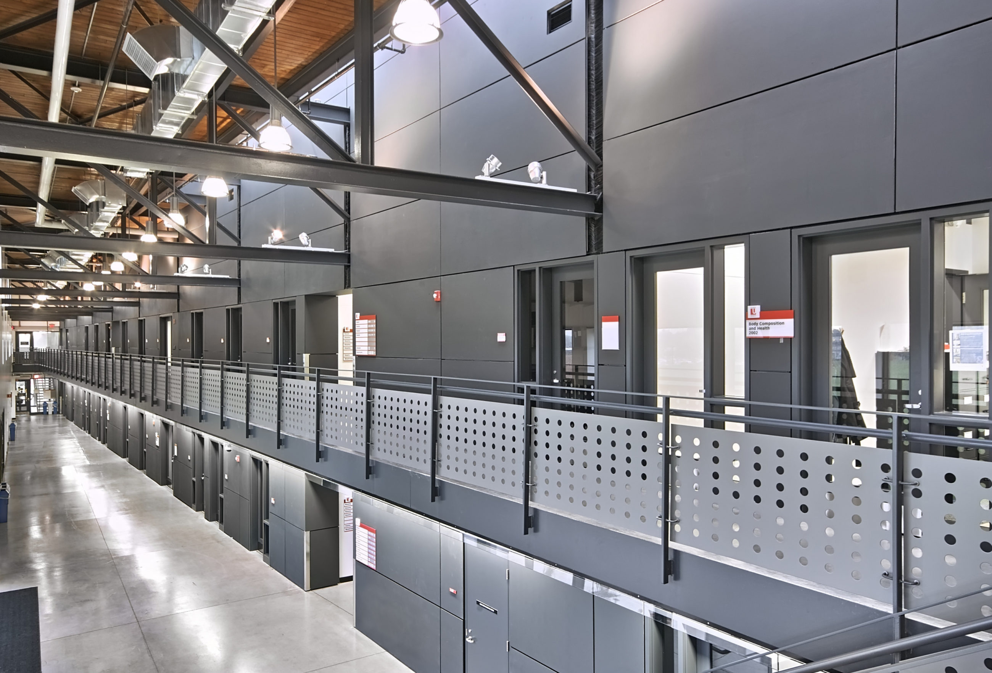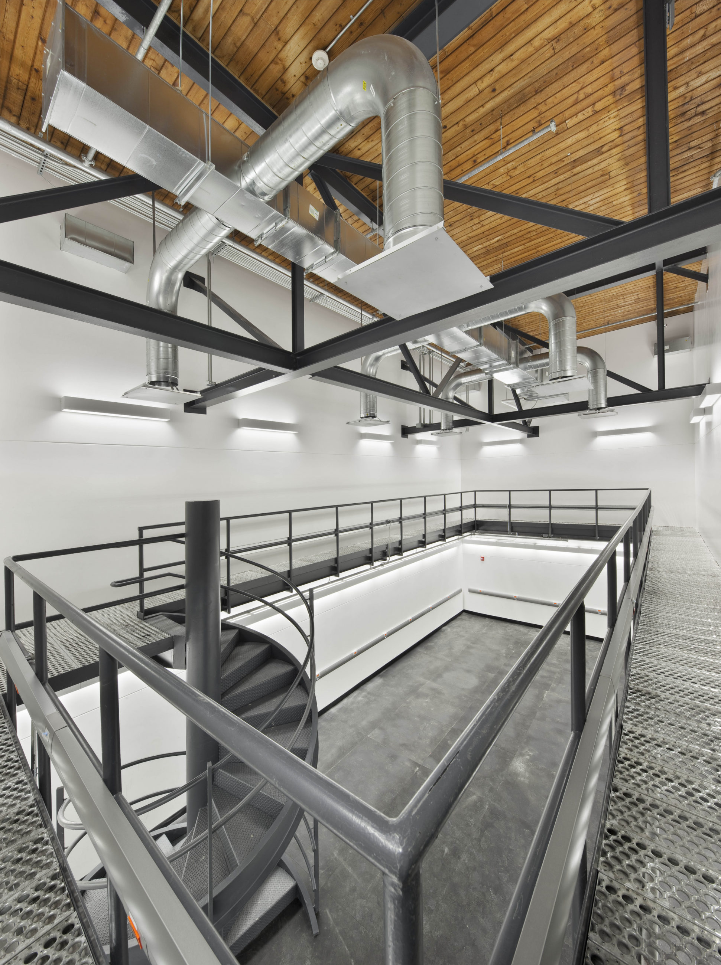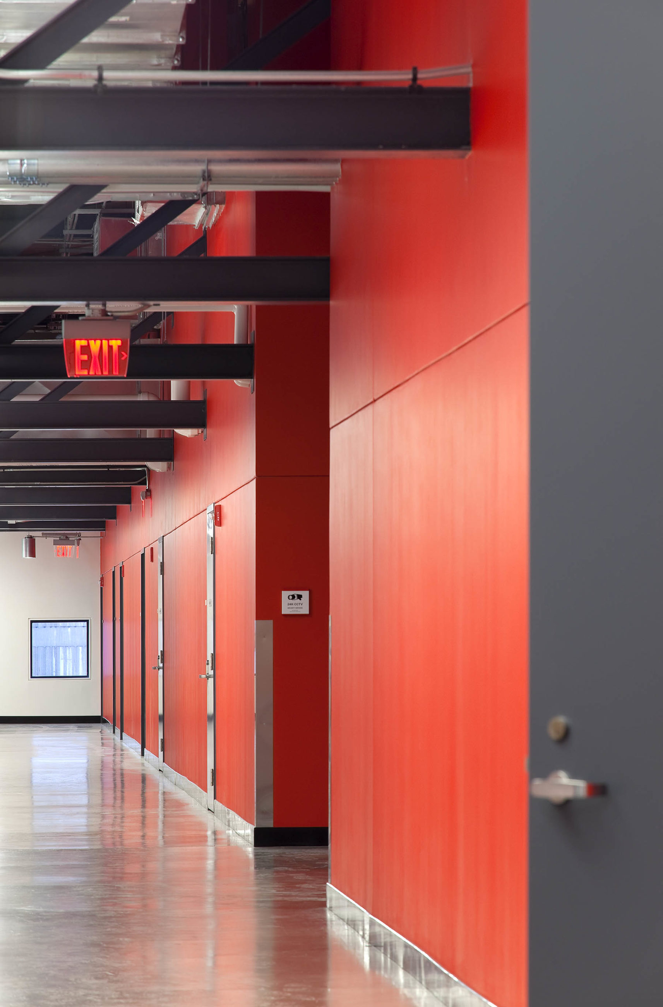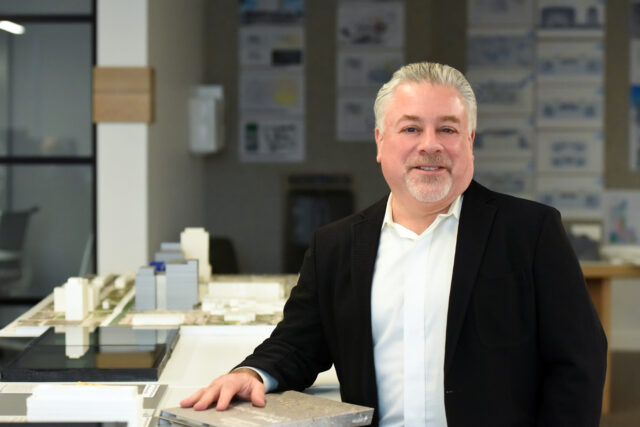York University – Sherman Health Sciences Research Centre
Transforming a hockey arena into a health sciences research centre
Higher Education, Science + Technology
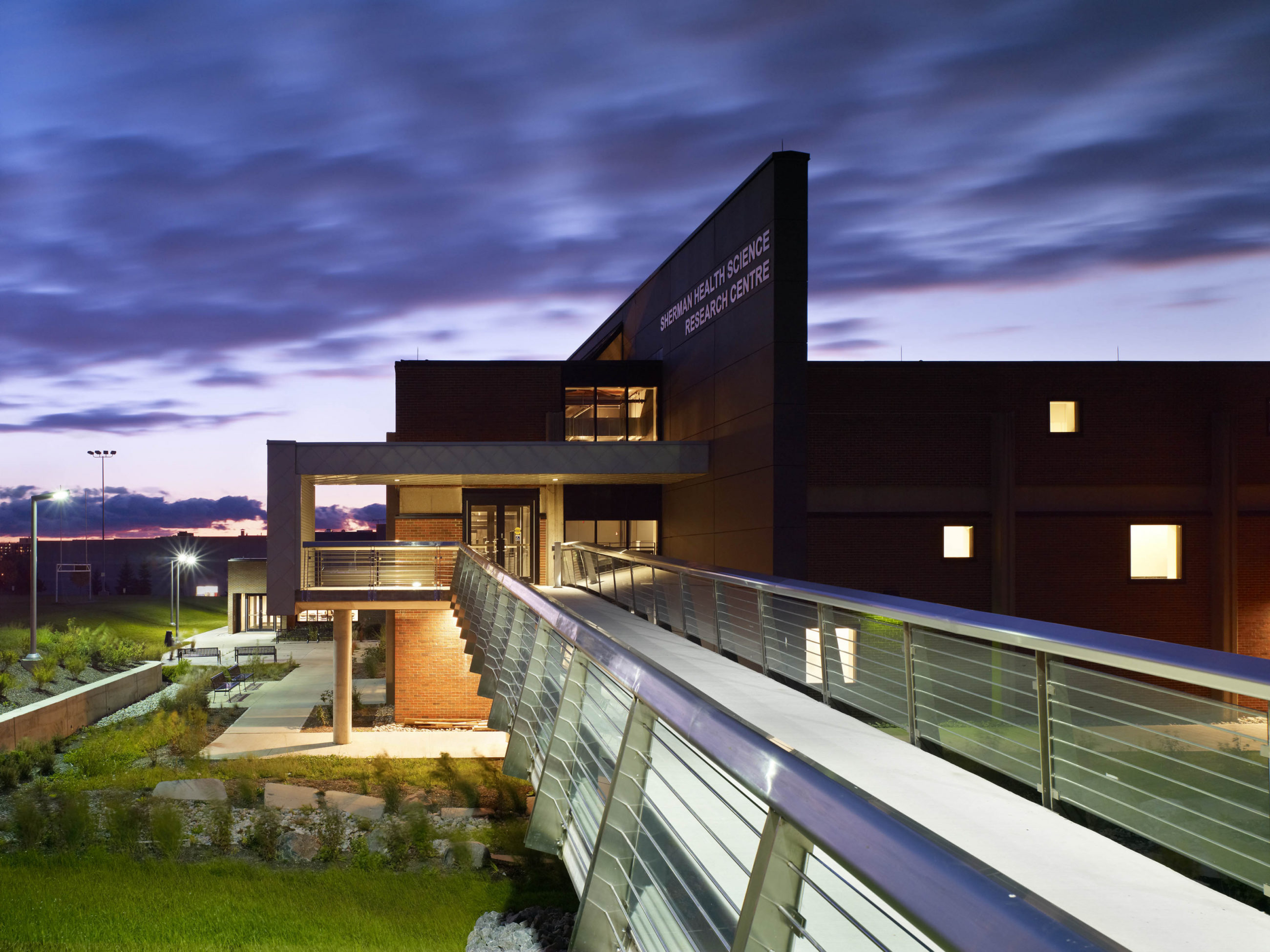
The Sherman Health Sciences Research Centre was conceived as a nexus for York University’s renowned interdisciplinary research programs in the neurosciences, vision sciences, and kinesiology. We transformed an unlikely starting point—the university’s 1960s hockey arena—by inserting a “building within a building” into the cavernous space, complete with a new mezzanine level and circulation streets. The existing structure would not support the large, heavy air handling units and other utilities without significant reinforcement; instead, we mounted the mechanical and electrical systems along the north side of the building in a sidehouse configuration. Research facilities include a 3T fMRI laboratory for real-time neuroimaging and specialized suites for visuo-motor assessment, neurostimulation, visuo-robotics, and immersive virtual reality.
- Location
- Toronto, ON
- Size
- 50,000 sq ft
- Client
- York University
- Completion
- 2010
- DIALOG Services
- Collaborators
Blackwell Structural Engineers
Crossey Engineering Ltd.
Architecture
Interior Design
Laboratory Design
