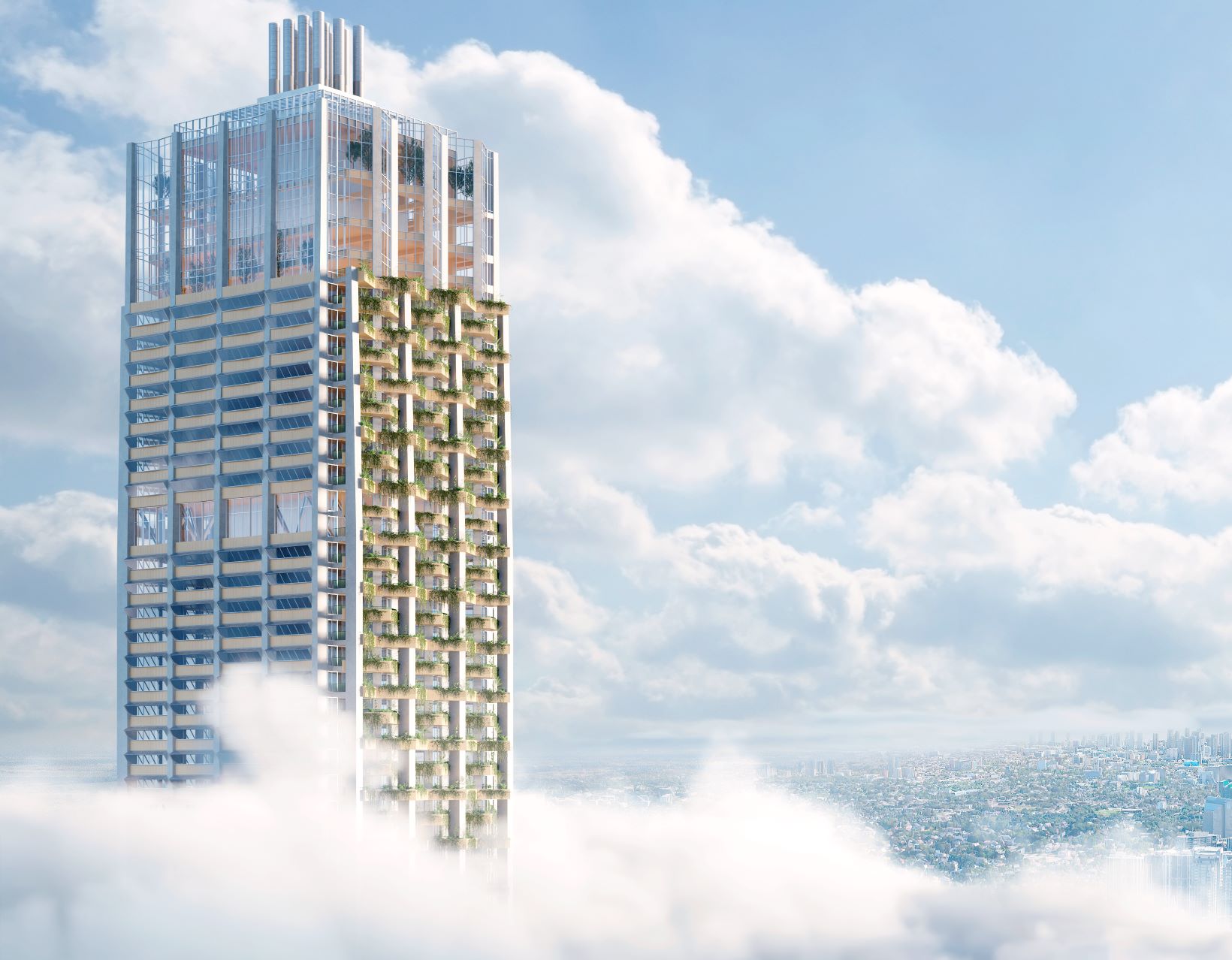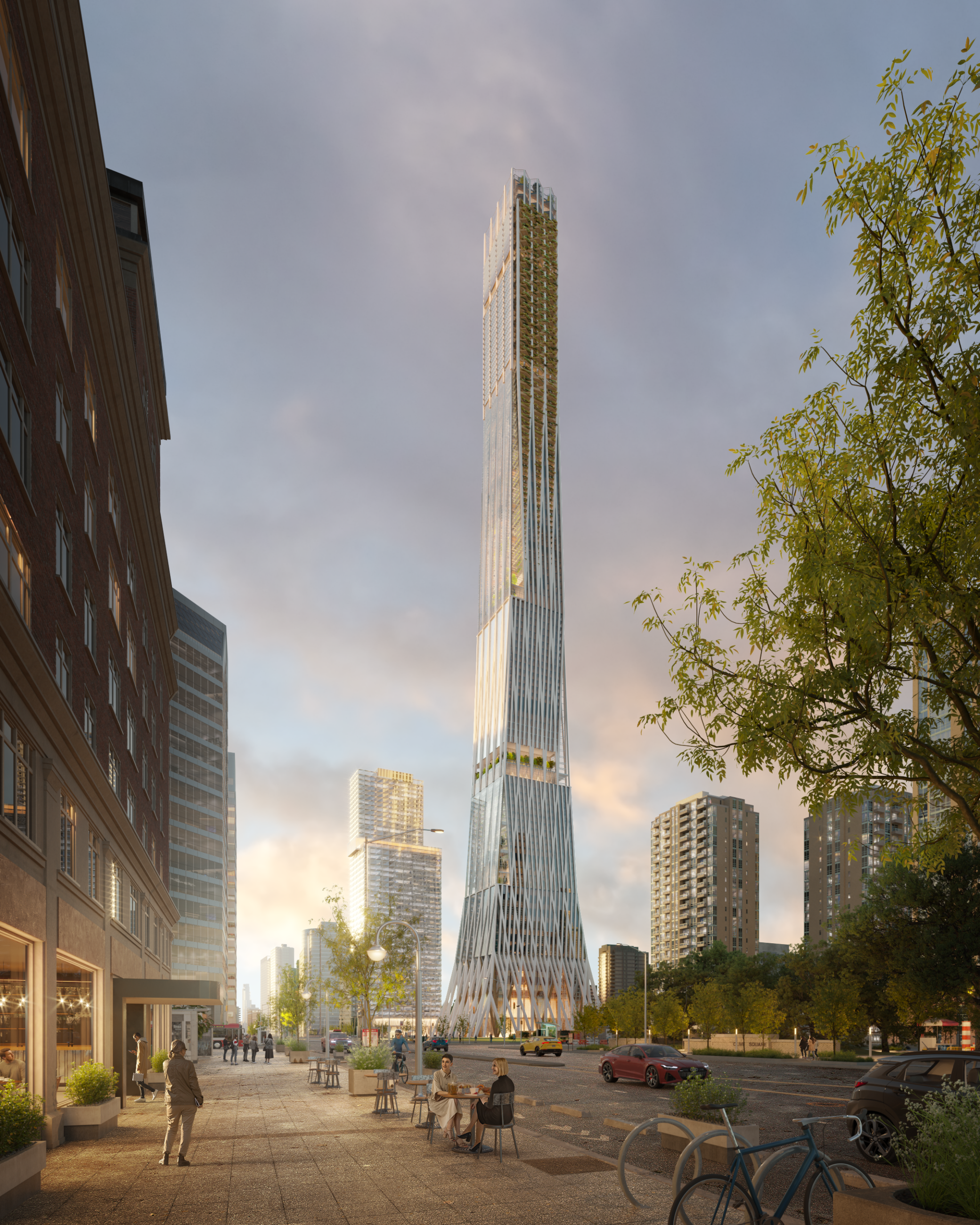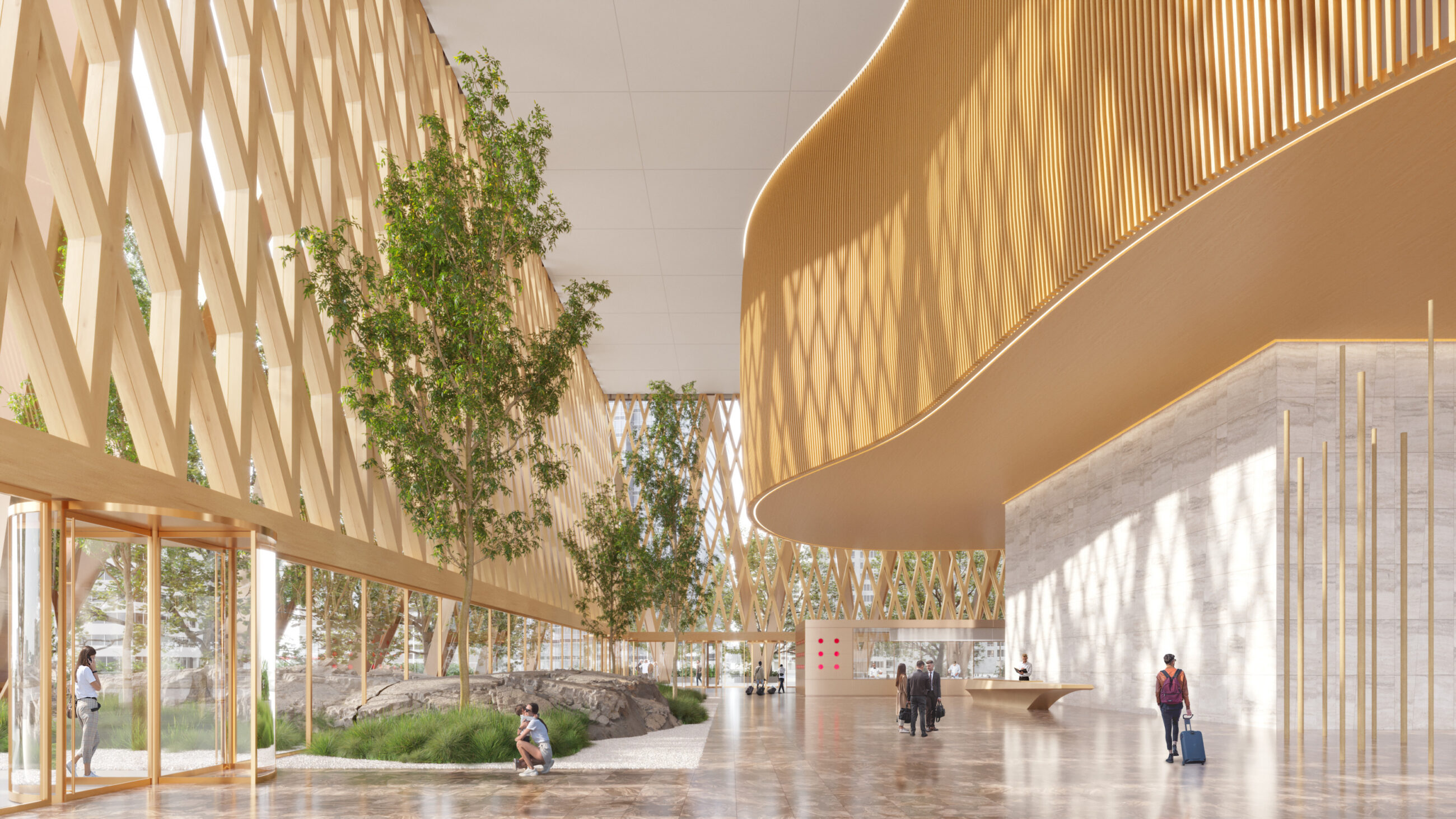With breakthrough patent-pending design, DIALOG has pioneered a design combining sustainable mass timber, steel, and concrete to create a zero carbon tower soaring 105 storeys.
We started with the question:
“How can we design a ‘supertall’ building that maximizes the overall use of sustainably harvested wood in high-rise construction in the most cost efficient, energy efficient, and elegant manner, that also has a positive impact on human wellbeing, and the wellbeing of the environment?”
Our answer is the zero carbon hybrid timber tower prototype. Our integrated team worked together to meet this compelling challenge.
Why we are doing this?
The world needs to cut global carbon emissions by 45% by 2030 to avoid the worst effects of climate change (IPCC, 2018), and buildings and construction currently account for some 39% of energy-related emissions (UNEP, 2017). Architects, engineers, and planners can play a big role in the solution. DIALOG has adopted the AIA 2030 Commitment to make all projects carbon neutral by 2030.
The world of design, engineering and construction can face this challenge in the context of three important industry transformations:
- Net zero carbon transformation. Cities, states, and countries around the world are now getting serious about carbon. Many are in a race to find zero carbon city planning and building design solutions.
- A few progressive communities want to be the first to come up with the most compelling strategy to use composite wood systems in tall buildings to encourage smart urban density. Wood, when harvested sustainably, is an environmentally regenerative resource and one of the most effective ways to store carbon.
- Everything is being transformed by automation and machine learning. In the building sectors, computational design is now the cutting edge of that new reality. How we shape this new reality will be critical to how we work in the future.



