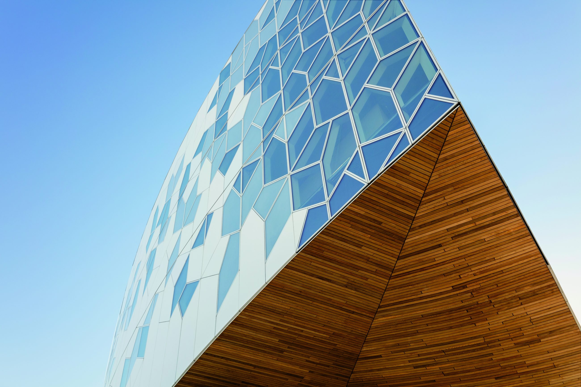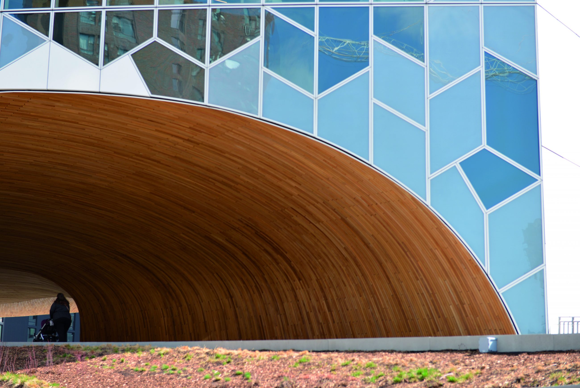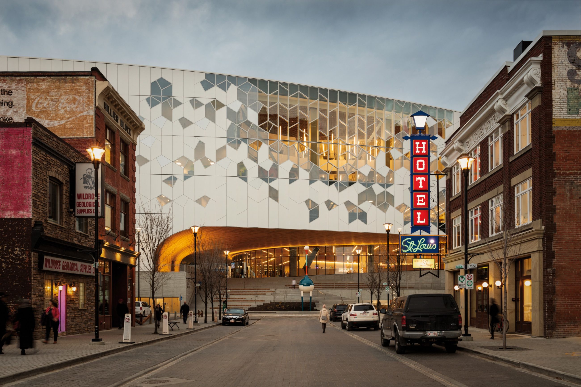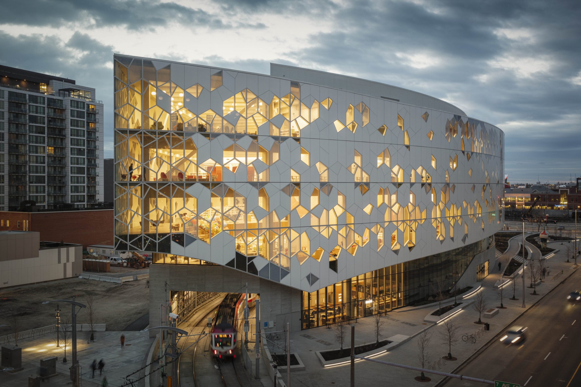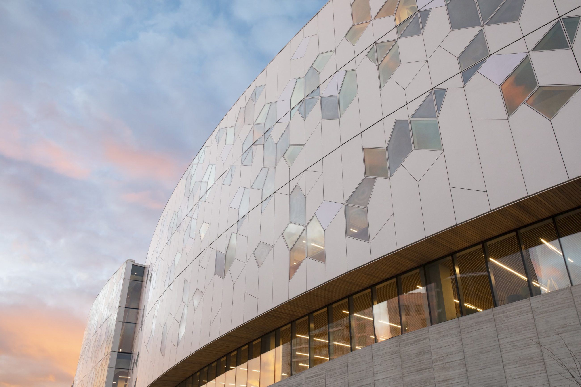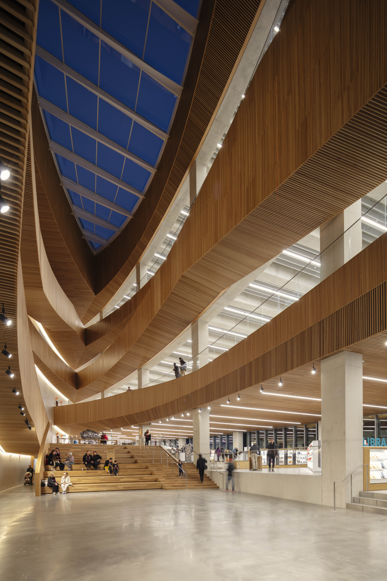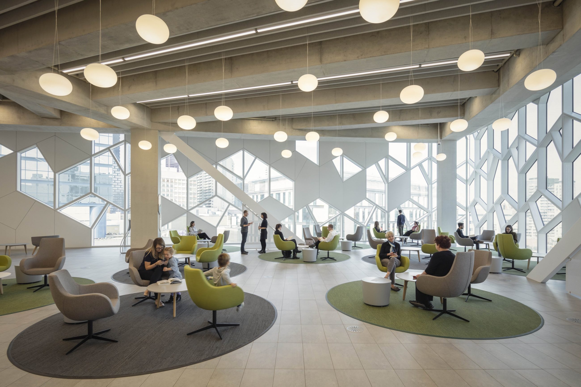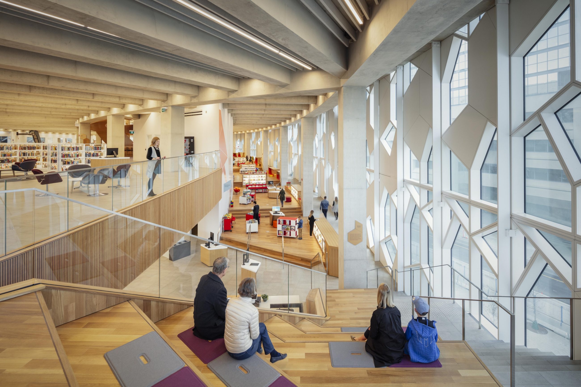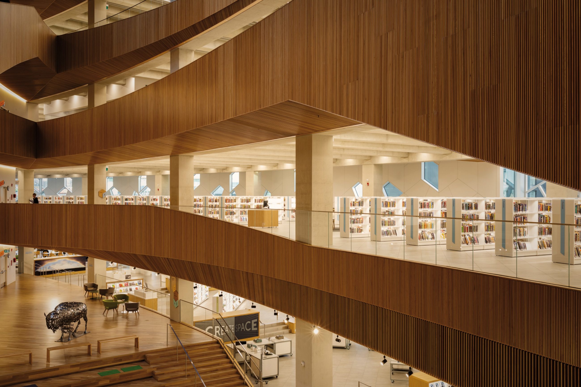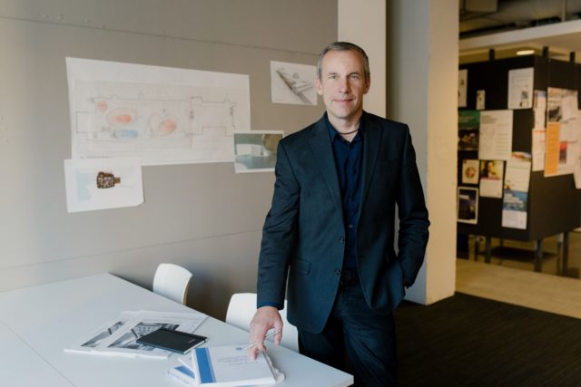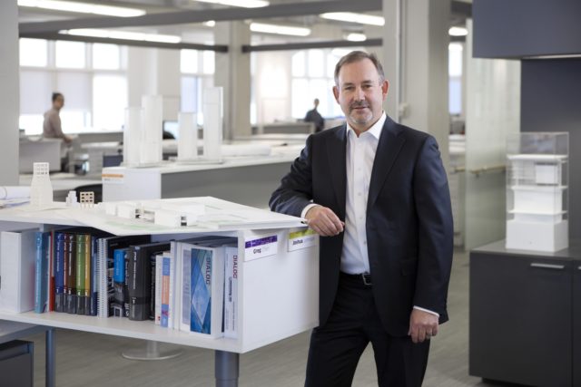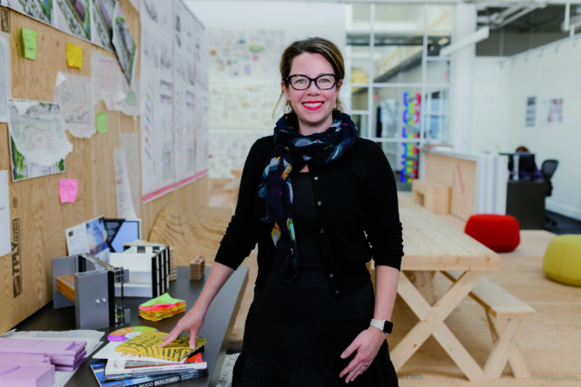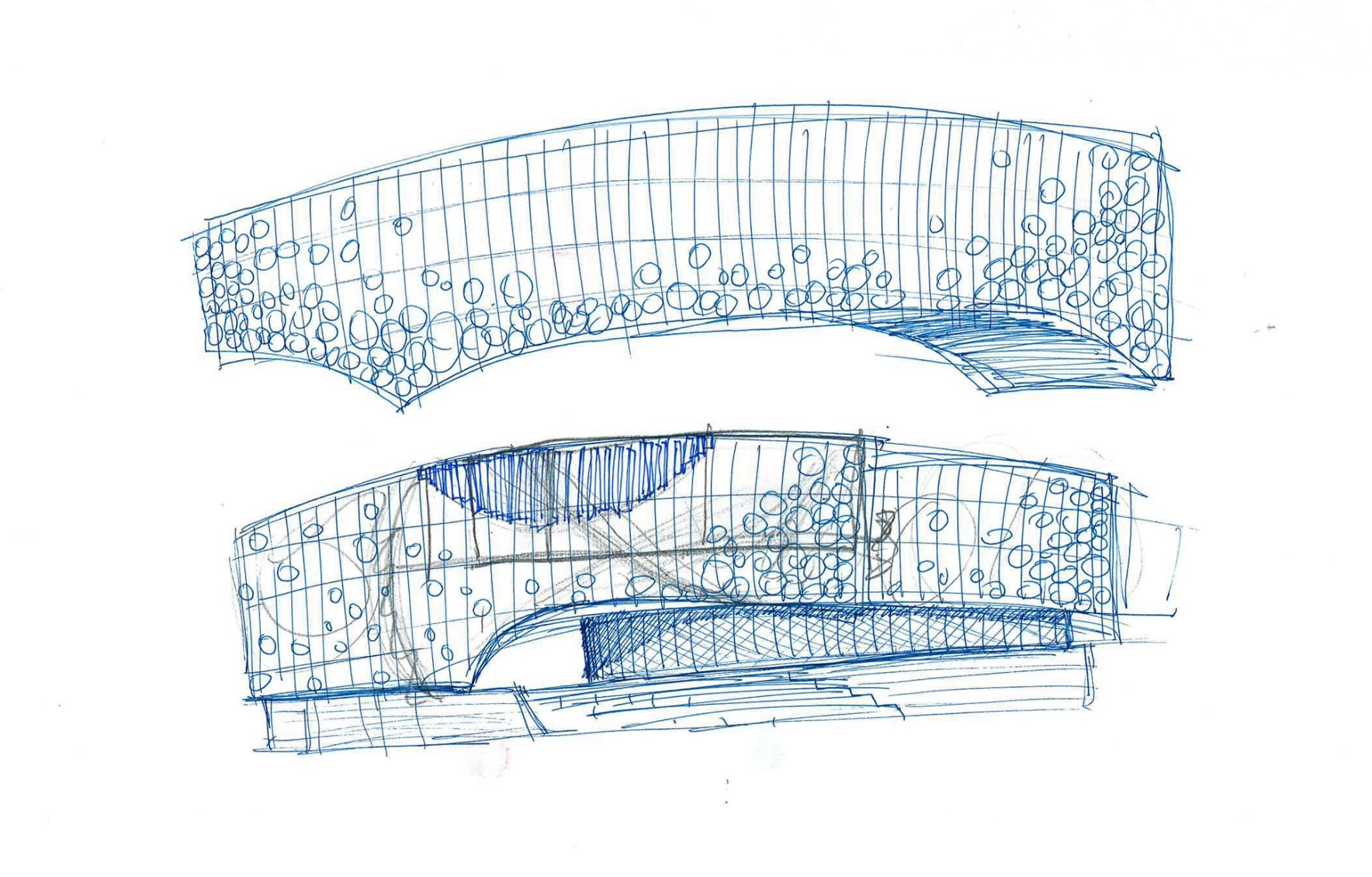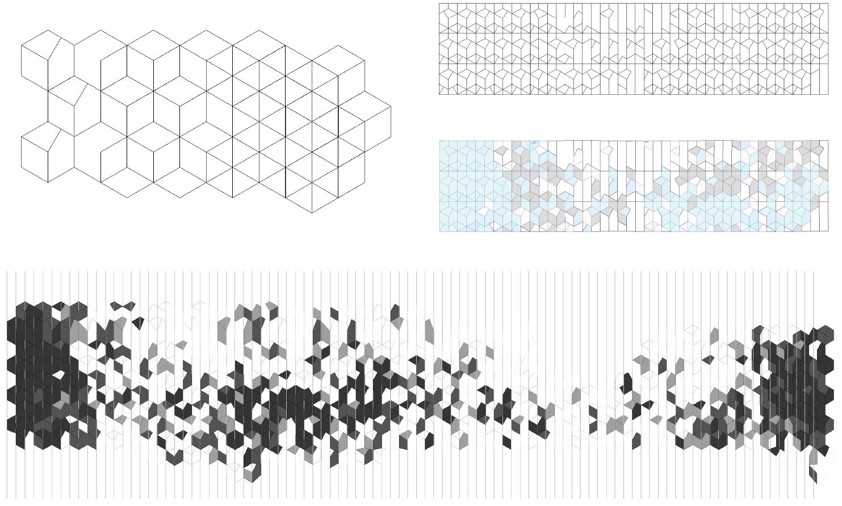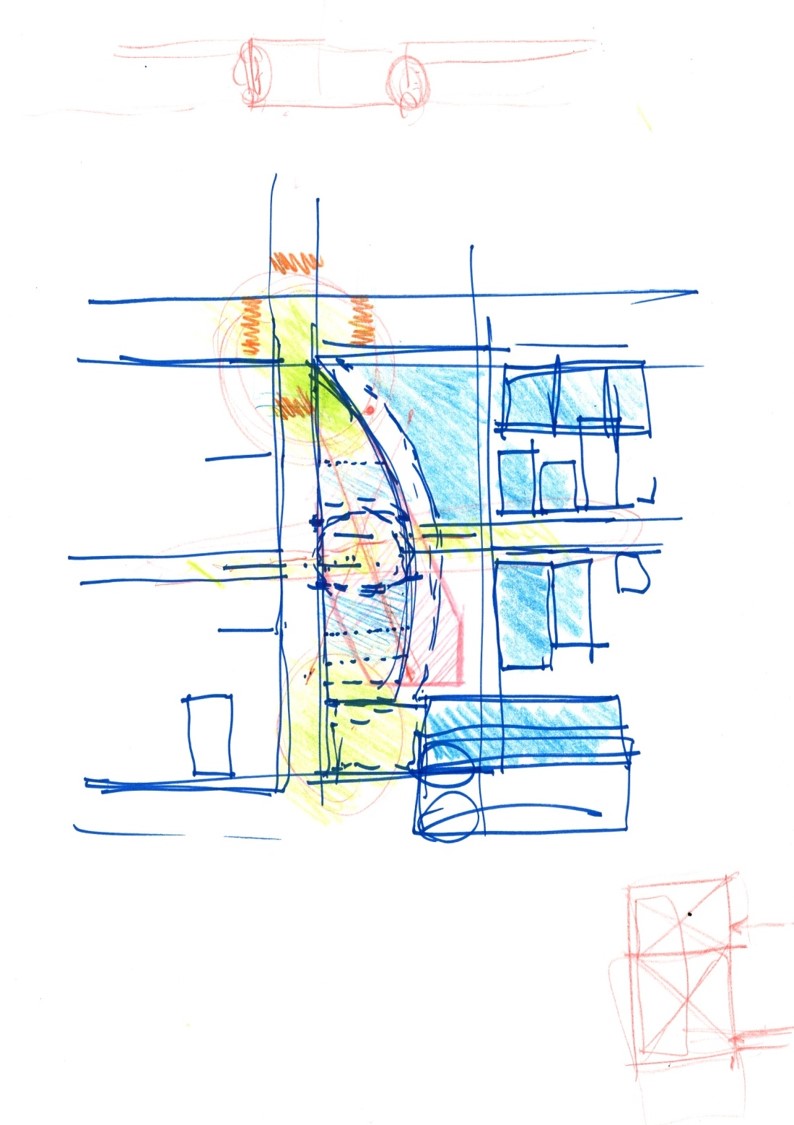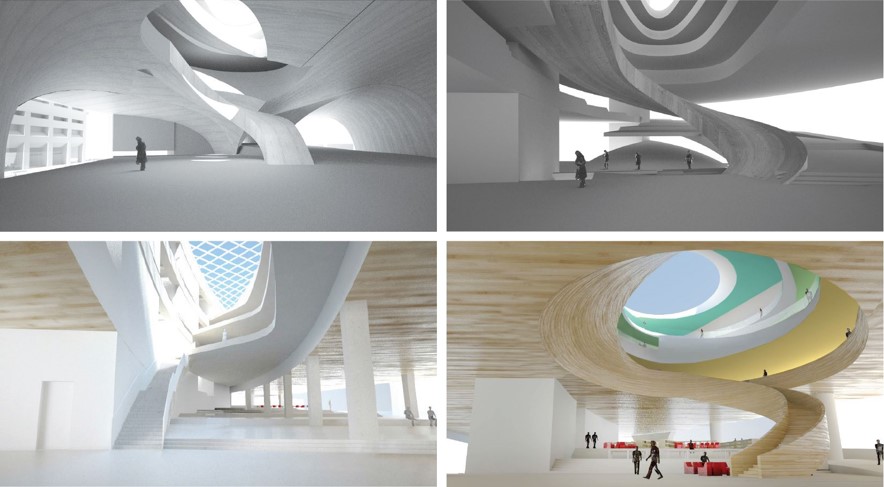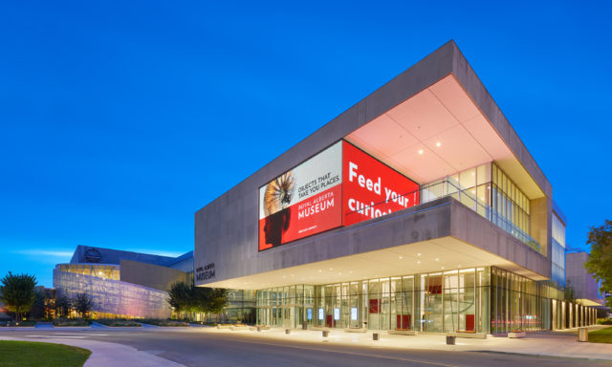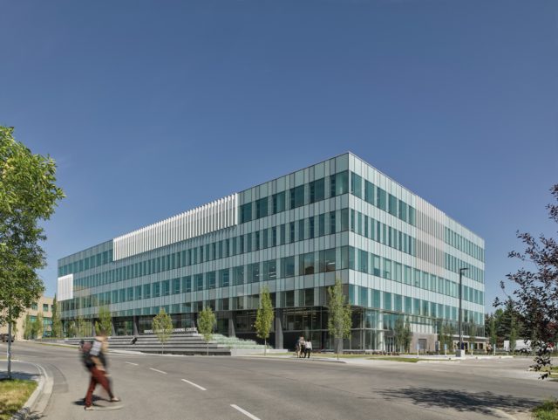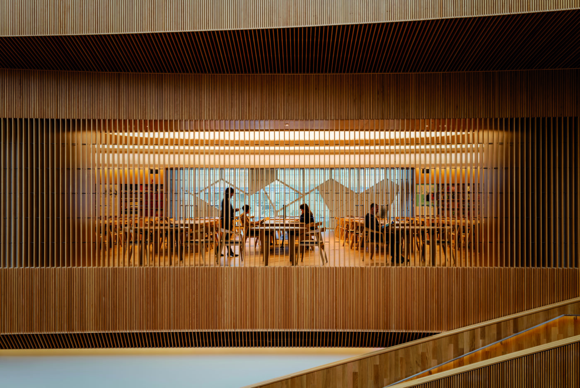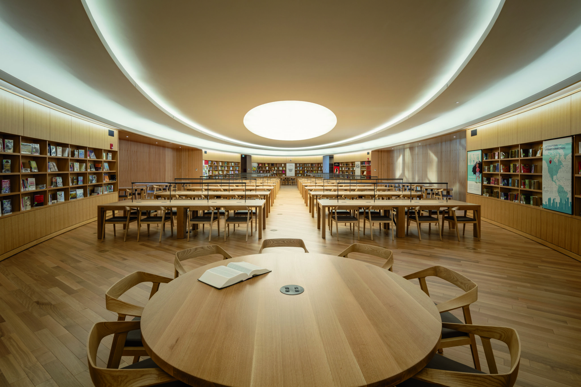
Designed in association with Snohetta, the Calgary Central Library exemplifies the desire to create a long-lasting, enjoyable, viable resource for the people and guests of Calgary. As the city’s largest public investment since the 1988 Olympics, the library signals the beginning of a new chapter in the life of the city, one centered on the creation and innovation of knowledge and culture, rather than the consumption of it.
The new building provides spaces for all types of people and activities—for social interaction and exchange, for studying and learning, for quiet and introspection—championing the unique civic function that libraries provide today.
- Location
- Calgary, AB
- Size
- 240,000 sq ft
- Client
- Calgary Municipal Land Corporation
- Completion
- 2018
- Sustainability Targeting LEED® Gold certification
- DIALOG Services
- Collaborators
Entuitive
MIG – Portico Group
Snøhetta
IB Jensen Masonry Ltd
Stebnicki Mah PartnersStuart Olson Construction
SMP Engineering
Architecture
Interior Design
Landscape Architecture
Mechanical Engineering
Sustainability + Building Performance Consulting
The Team
Rob Adamson, Principal“Calgarians wanted a place to be inspired by and to innovate in. This vision has been a driving force for the team throughout the design and construction of this library.”
