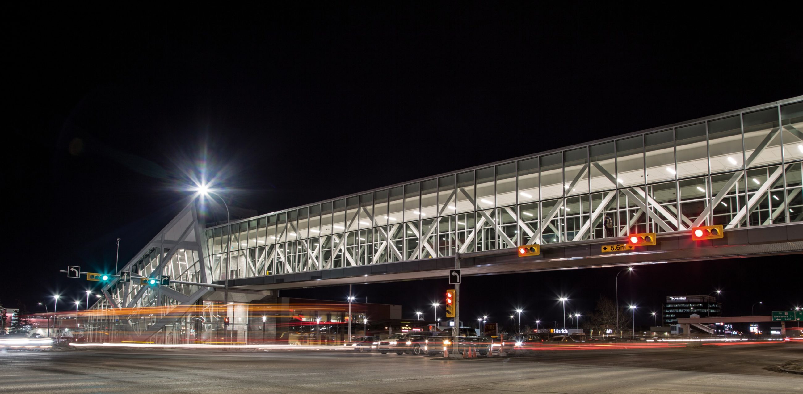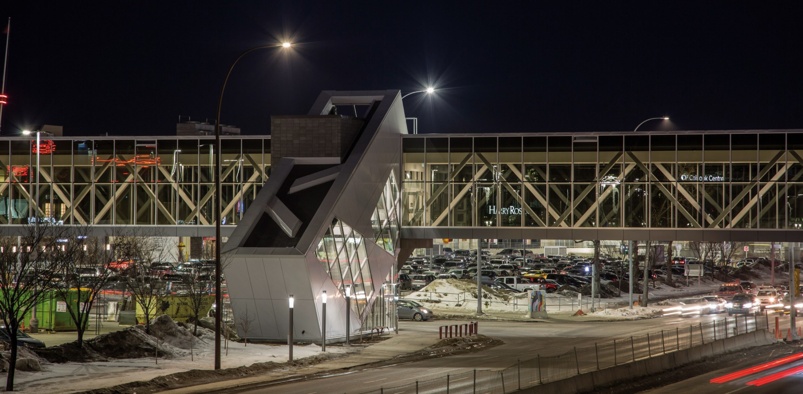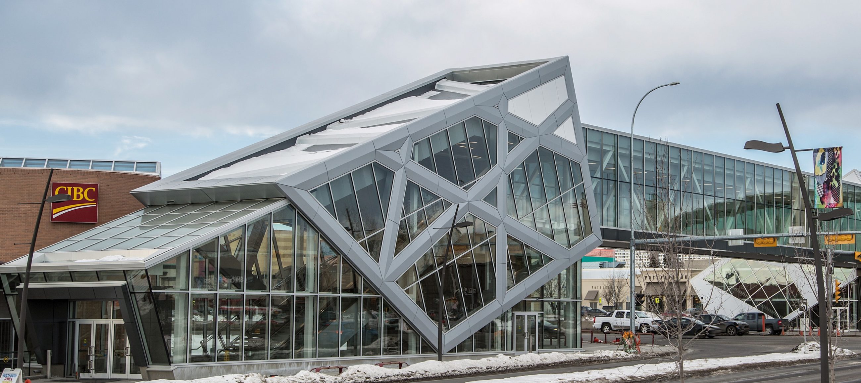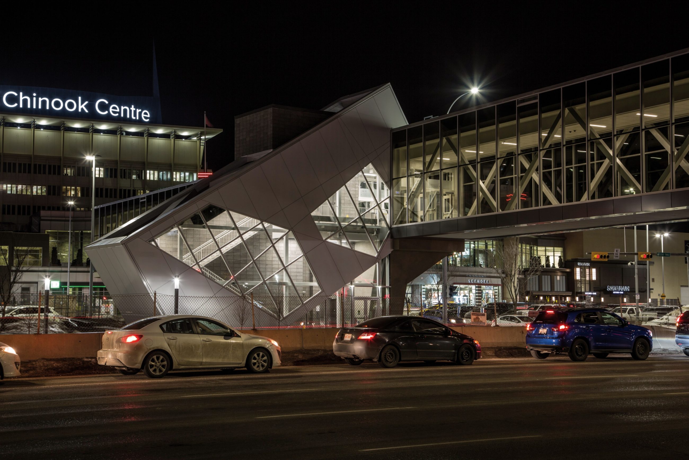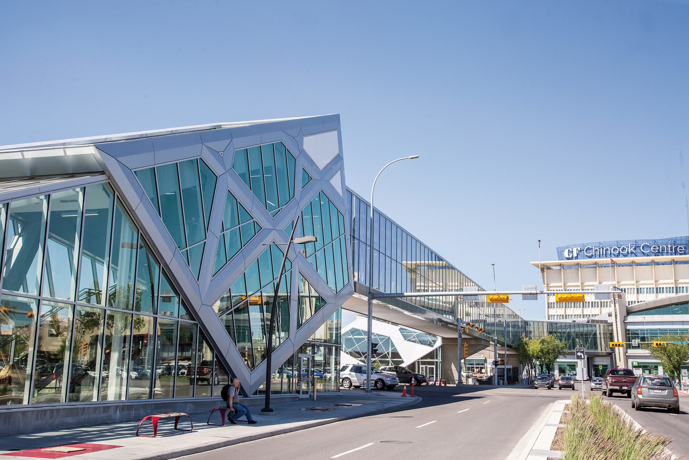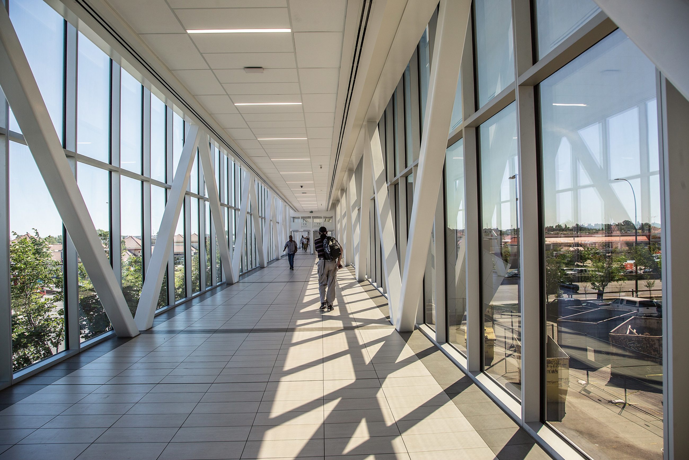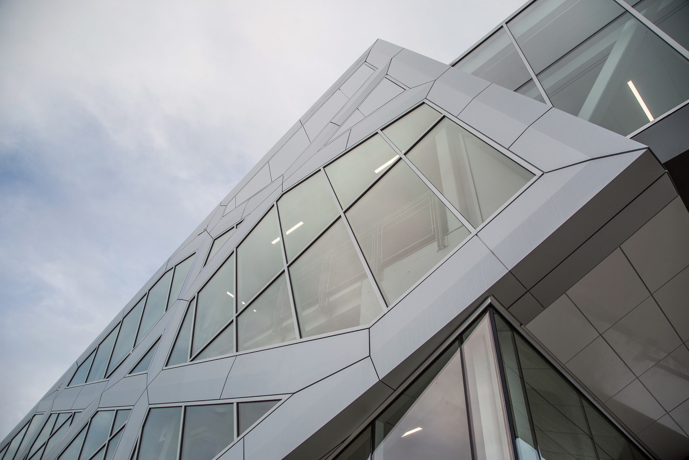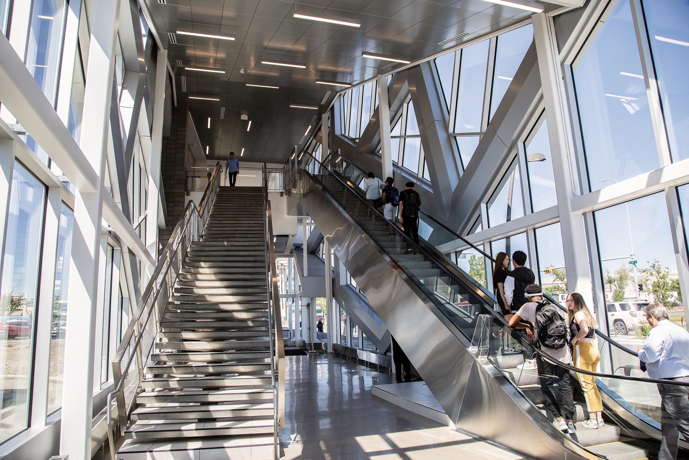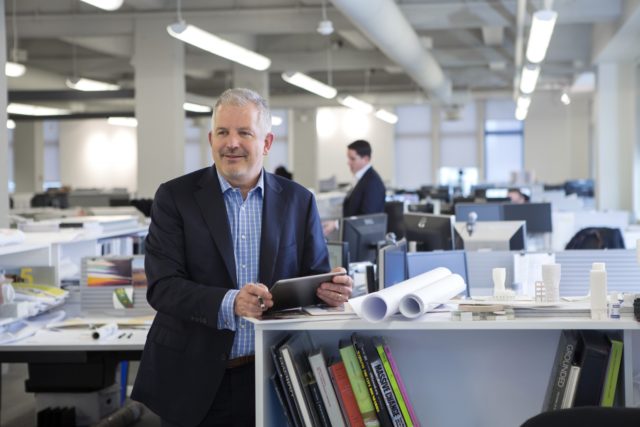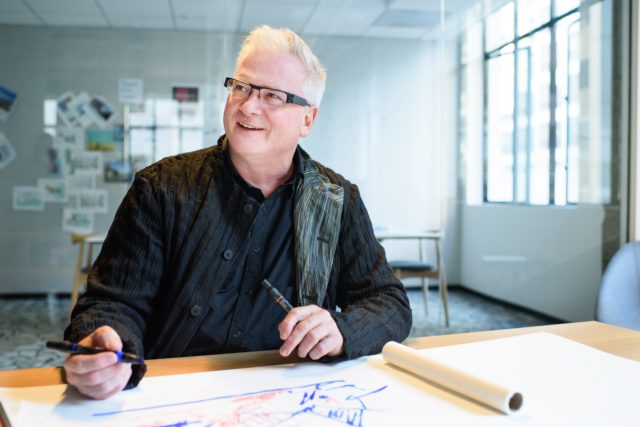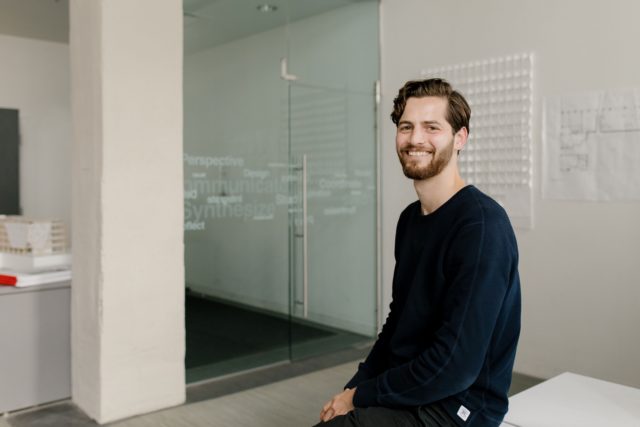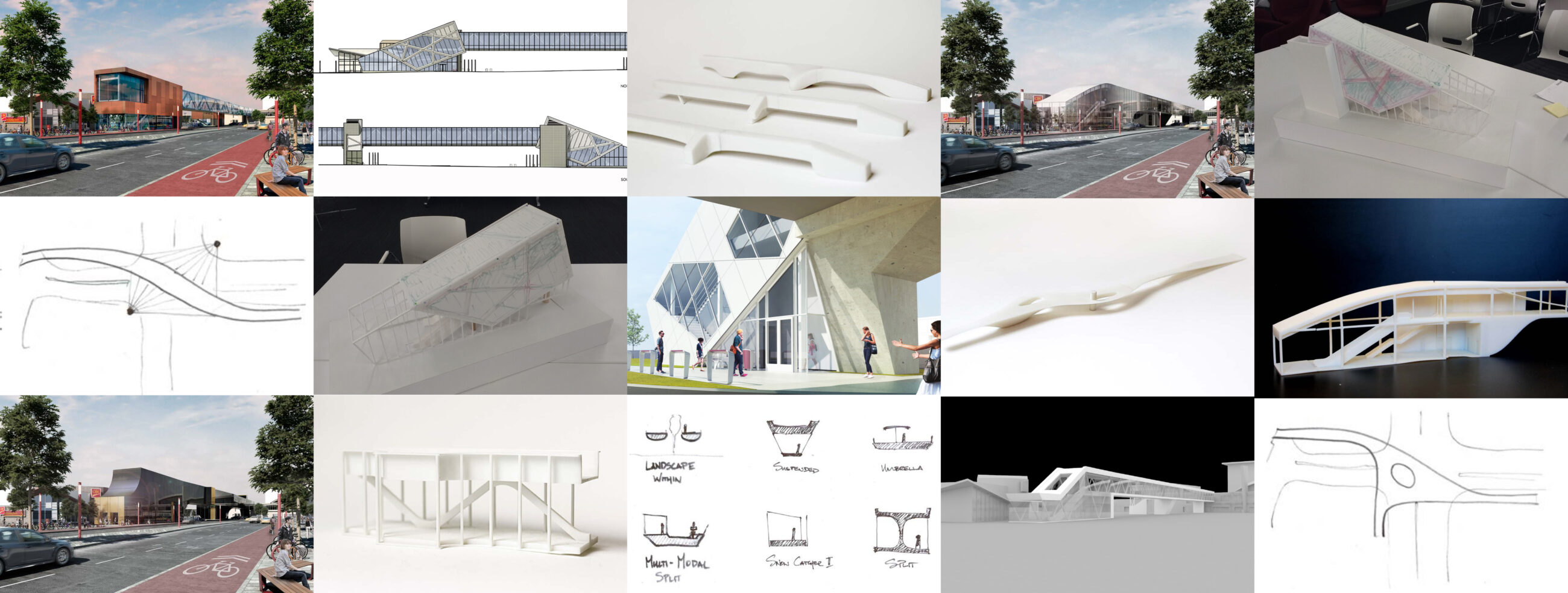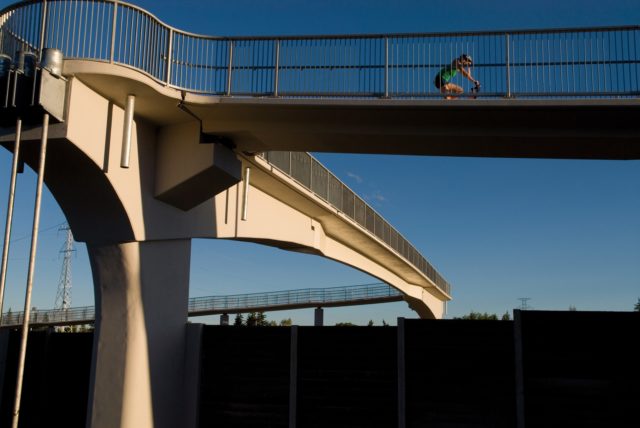Chinook Centre Pedestrian Overpass
An iconic gateway spanning Macleod Trail
Bridges & Urban Infrastructure
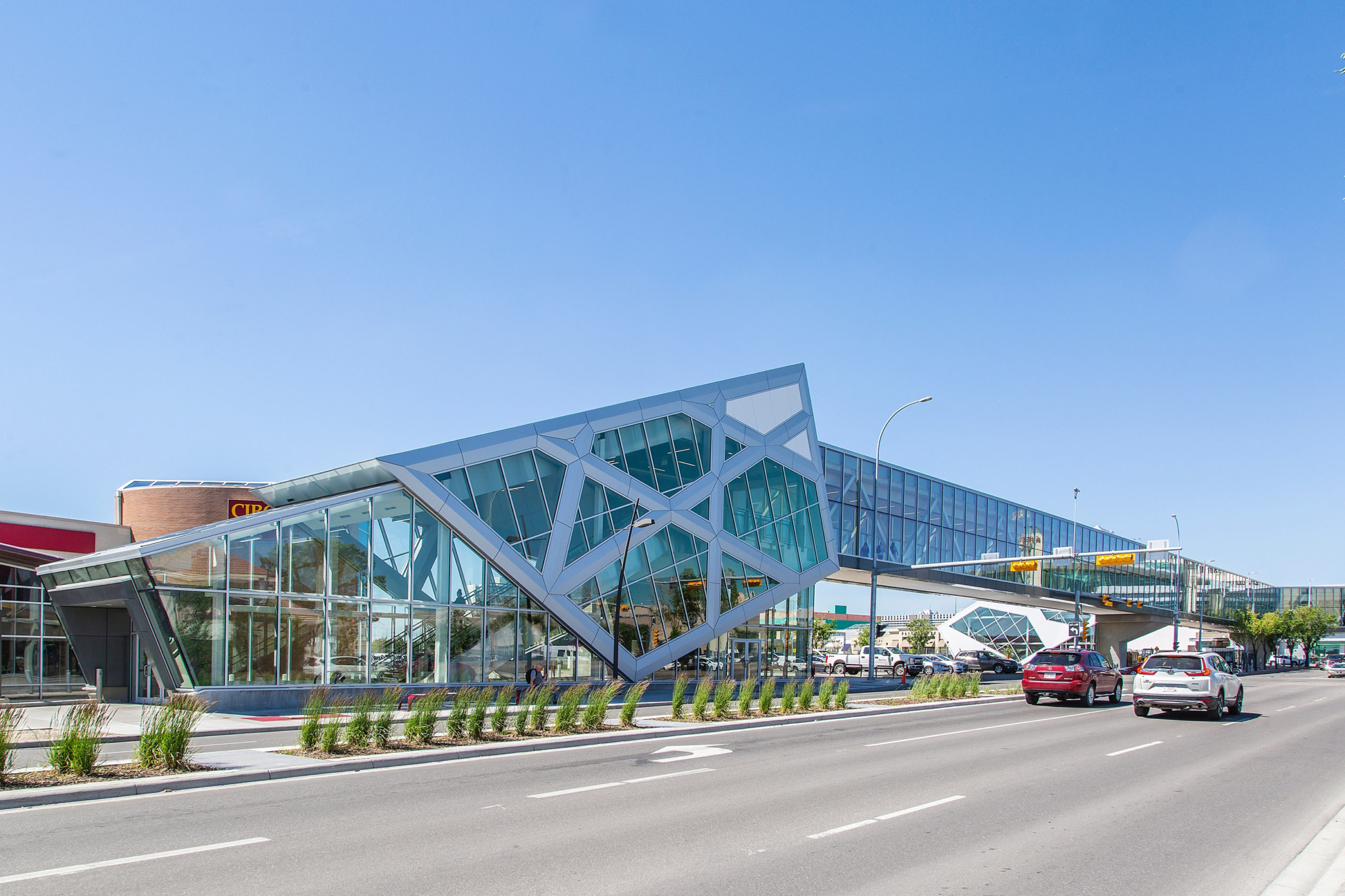
Crossing one of the busiest intersections outside of the downtown core, the Chinook Pedestrian Bridge provides pedestrians with a much safer Macleod Trail crossing.
The bridge was designed through a rigorous process using new and old technologies. Early hand sketches were used to decide the scope and direction the bridge would take. Later, 3D modelling, combined with the site plan, helped decide the final form.
The Chinook Pedestrian Bridge is an important component of an attractive, walkable and complete urban corridor, providing an increased focus of travel by foot, bicycle and transit.
- Location
- Calgary, AB
- Size
- 11,420 sq ft
- Client
- Read Jones Christofferson & Cadillac Fairview Corp. Ltd.
- Completion
- 2017
- DIALOG Services
- Collaborators
RJC Engineers
Architecture
The Team
Brian Pincott, Calgary City Councillor“You have now taken what is the busiest pedestrian intersection in the city and made it work much, much better for pedestrians.”
