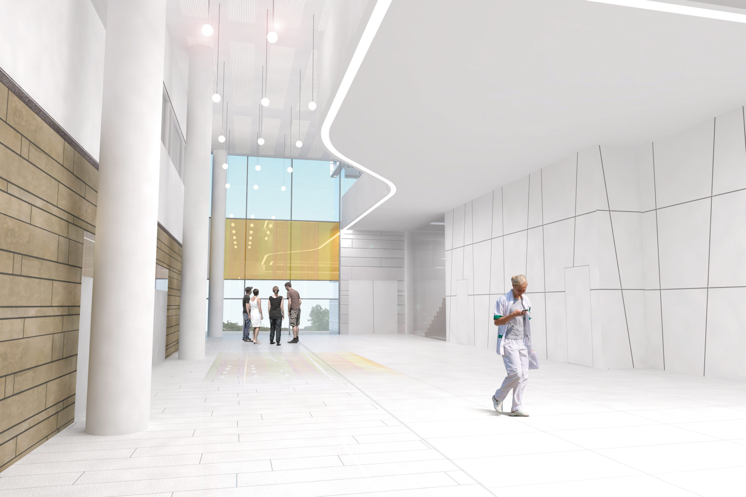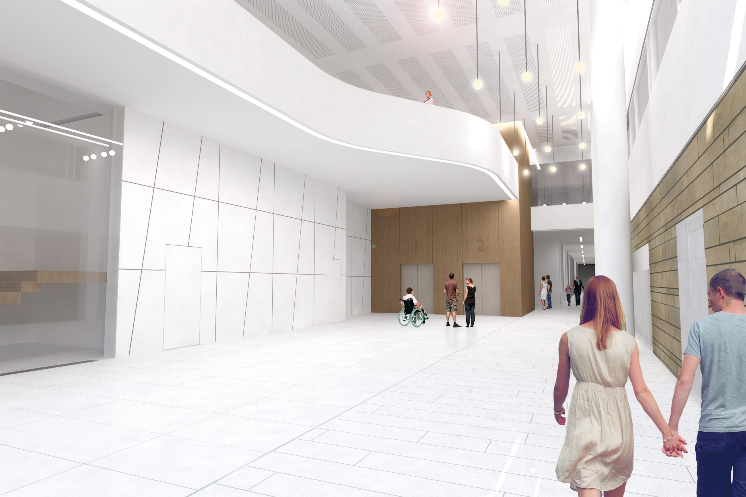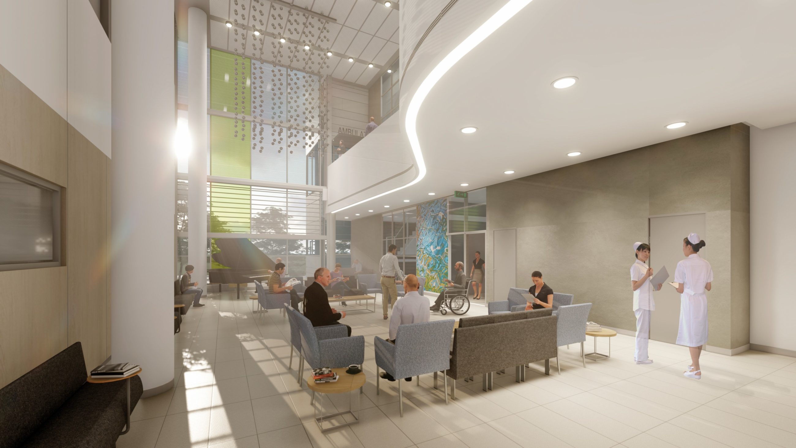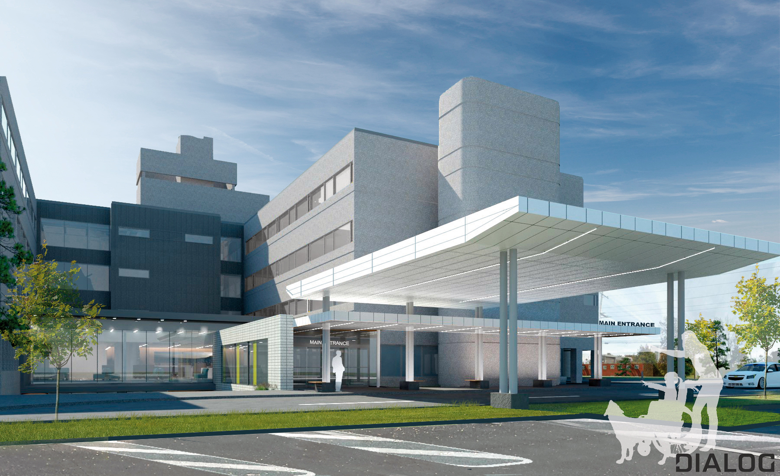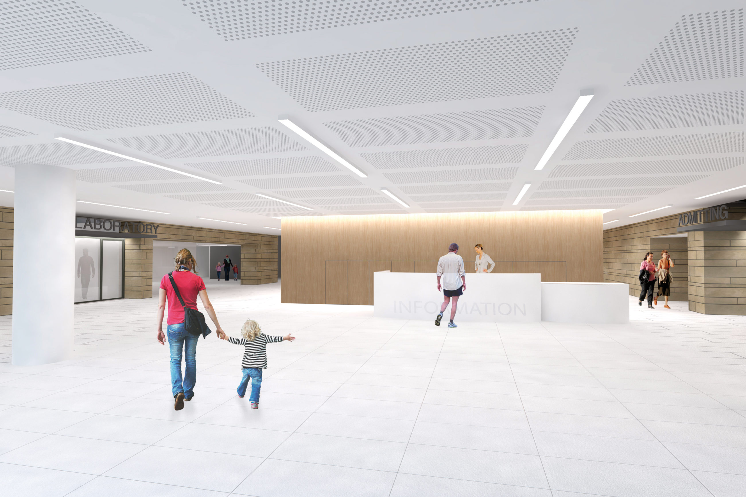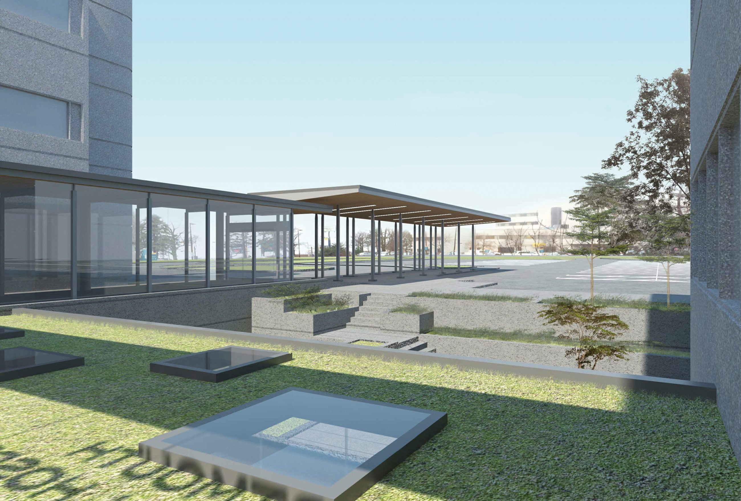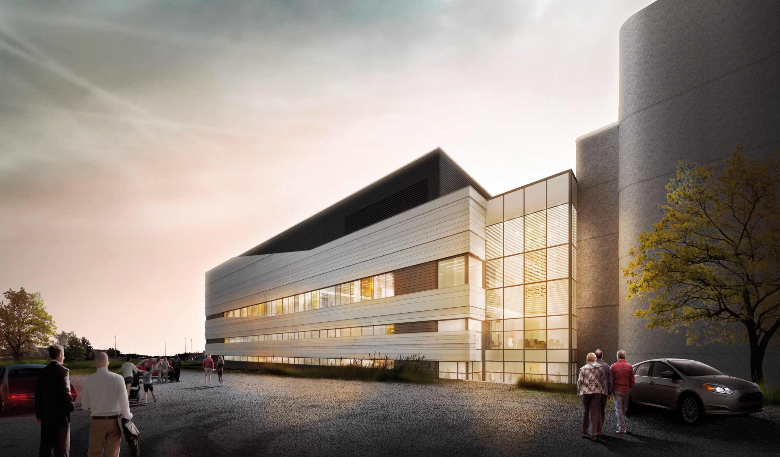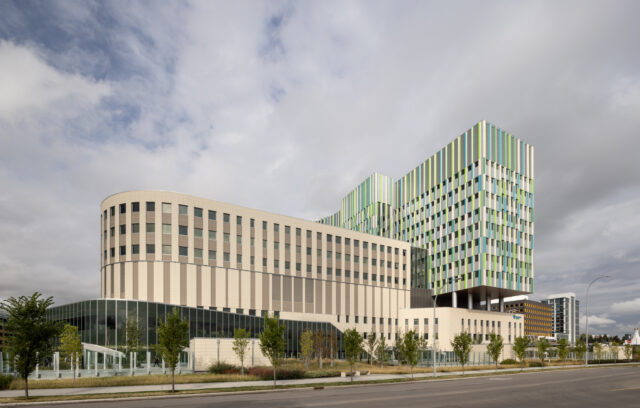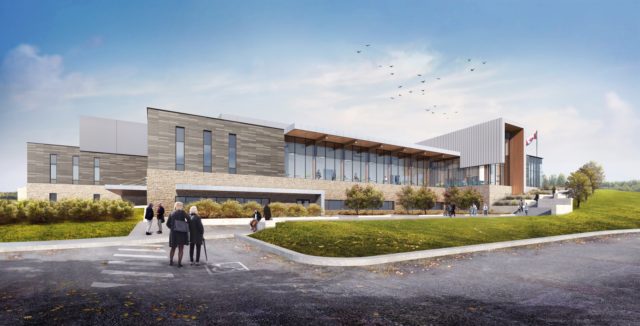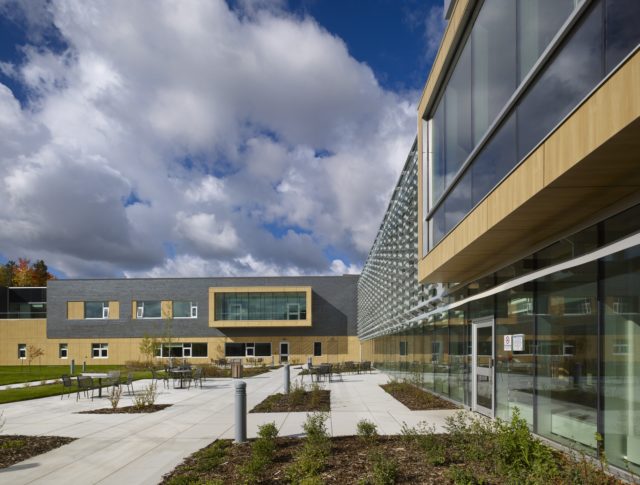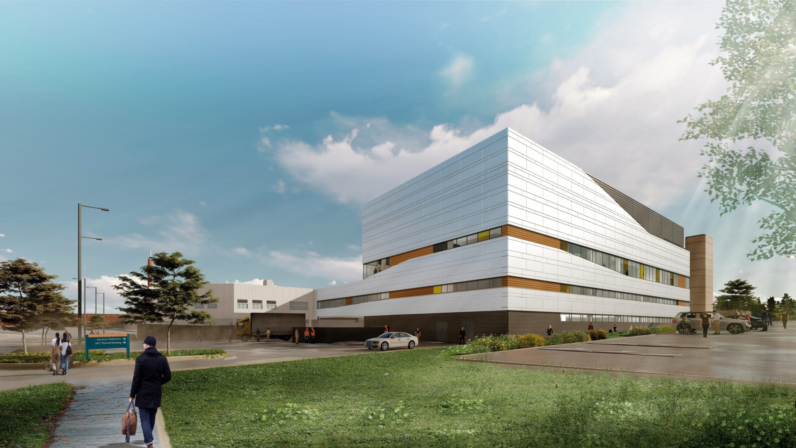
Currently under construction, the Dartmouth General Hospital redevelopment represents the biggest healthcare upgrade project in Nova Scotia in recent years. The project includes a major addition for new surgical services with eight new operating rooms, ambulatory clinics, endoscopy services, MDRD, and a new emergency power plant. The project also includes major renovations to the existing hospital for two new inpatient units, a new and expanded intensive care unit, diagnostic imaging, a pharmacy, a new main entrance, and a seismic upgrade of the existing facility.
- Location
- Dartmouth, NS
- Size
- 162,175 sq ft
- Client
- Nova Scotia Transportation and Infrastructure Renewal
- Sustainability LEED® Silver certification
- DIALOG Services
- Collaborators
CBCL Limited
Dillon Consulting
Lydon Lynch
PCL Construction Management
Pinto Engineering
Vollick McKee
Architecture
Electrical Engineering
Interior Design
Mechanical Engineering
Structural Engineering
Sustainability + Building Performance Consulting
