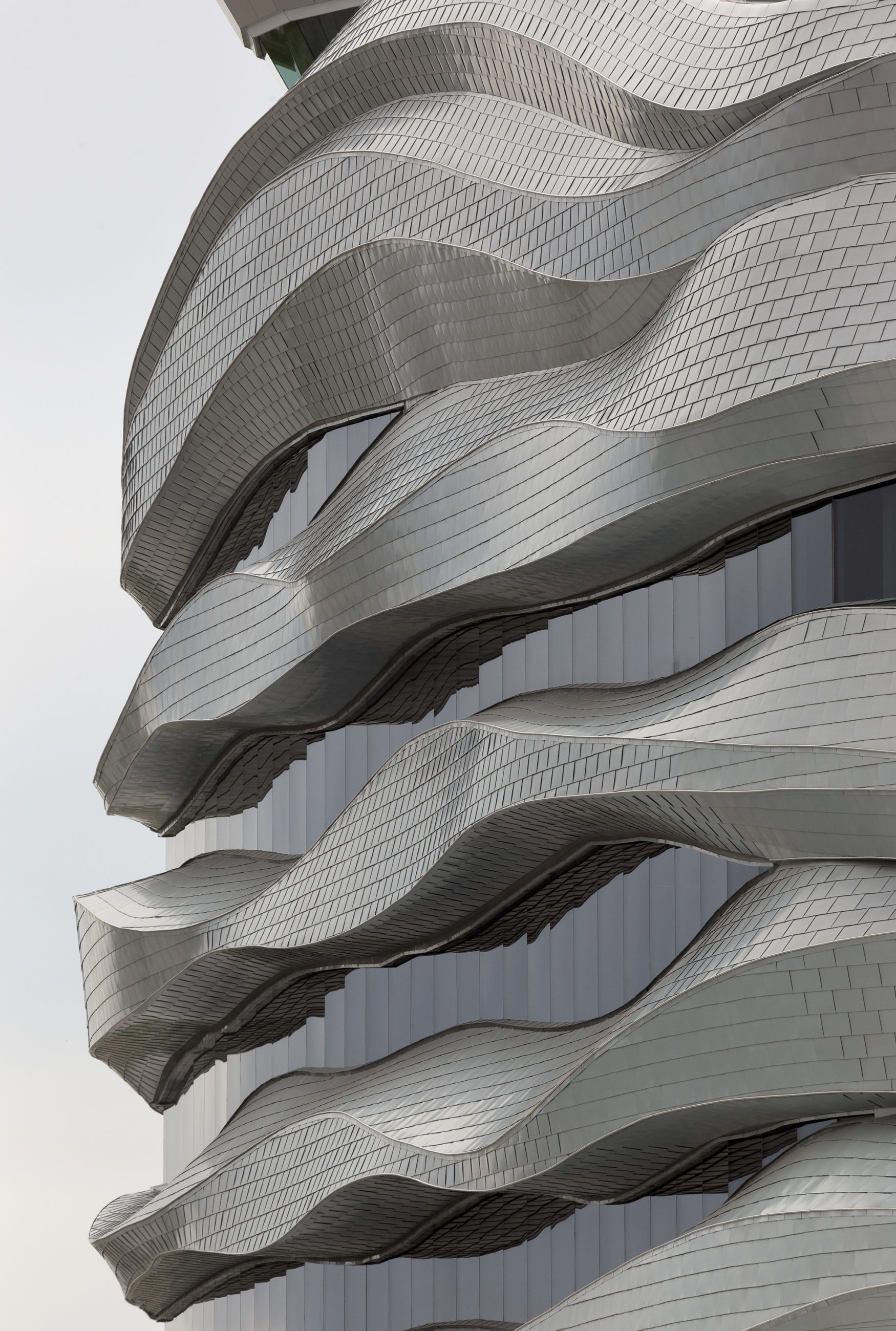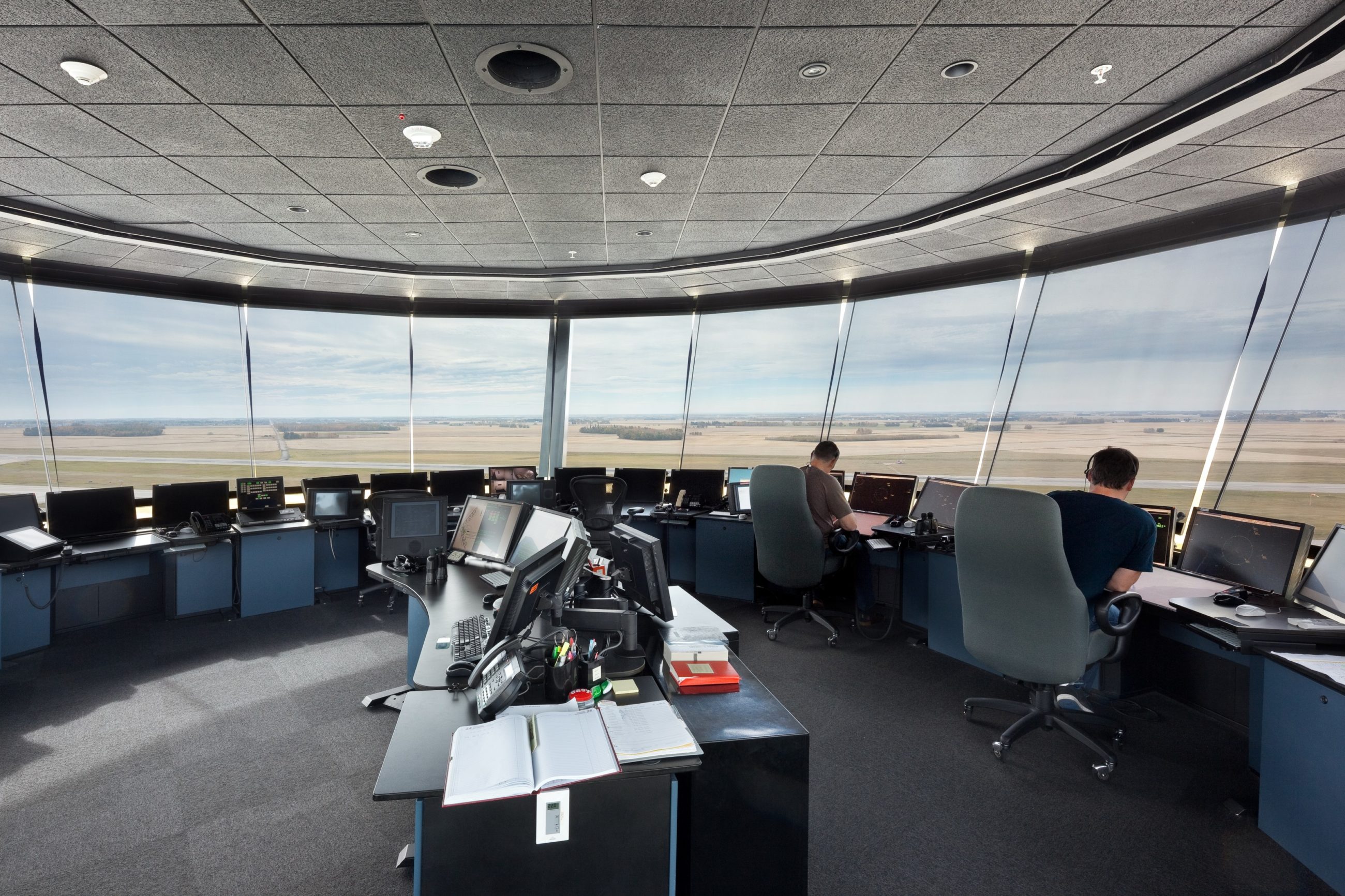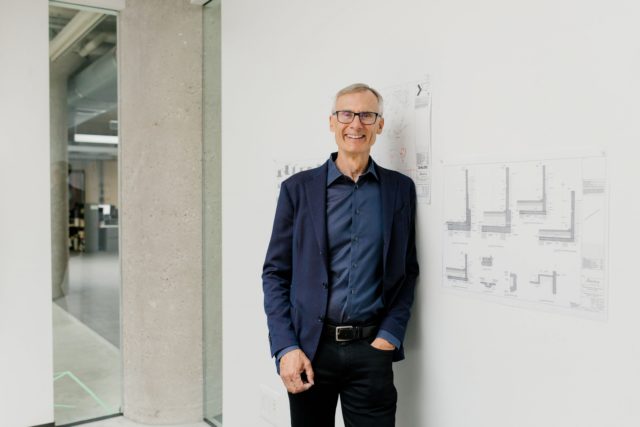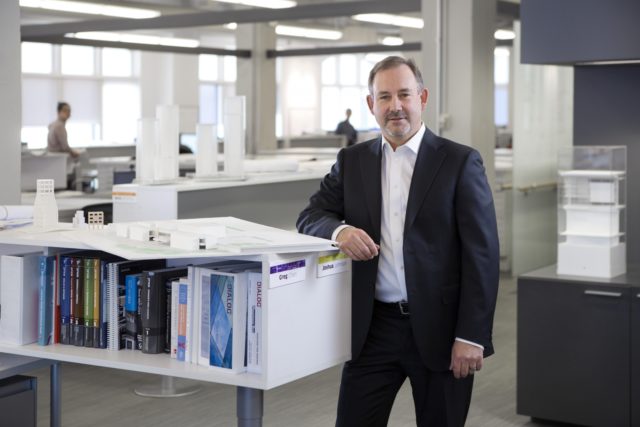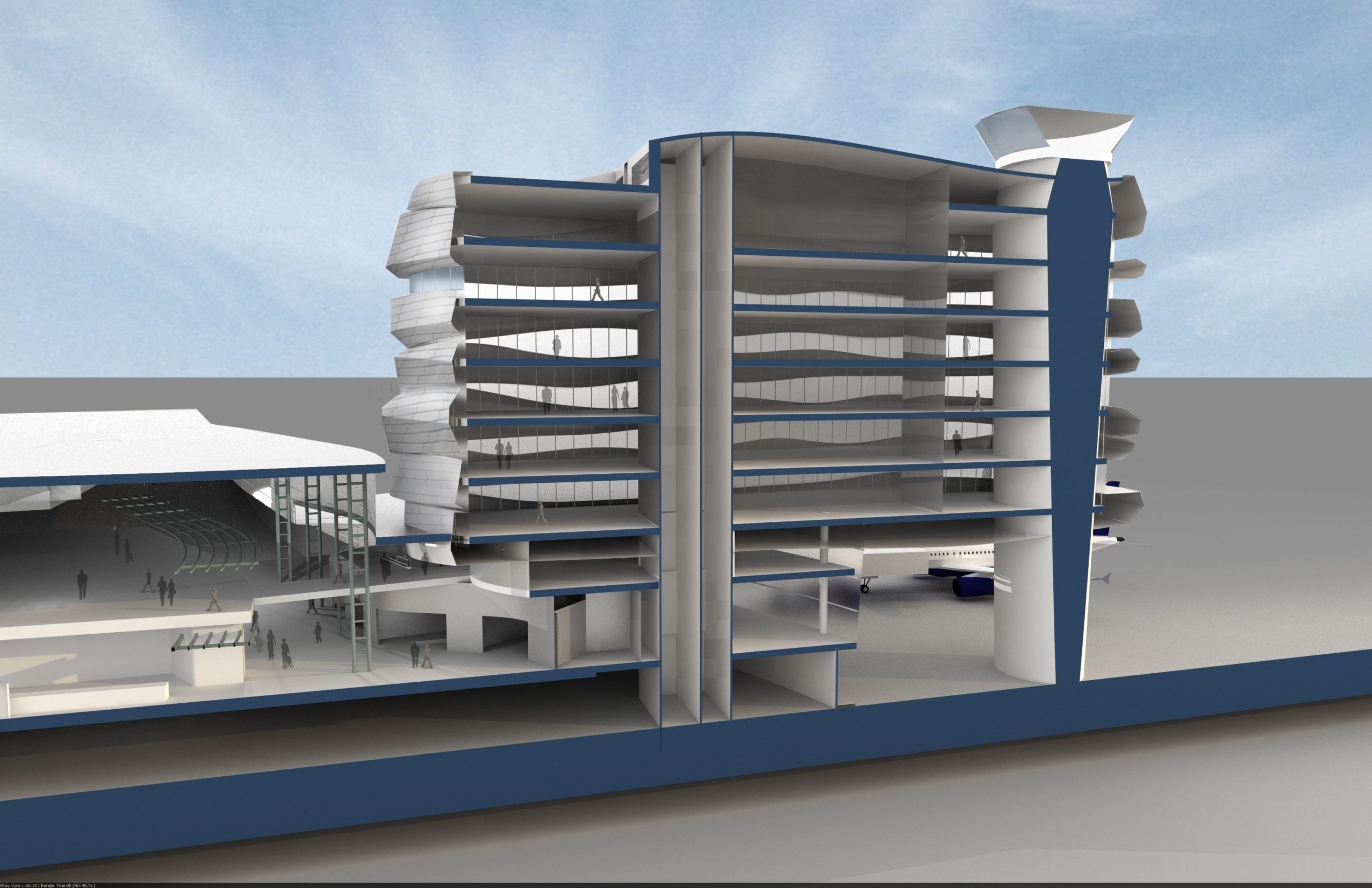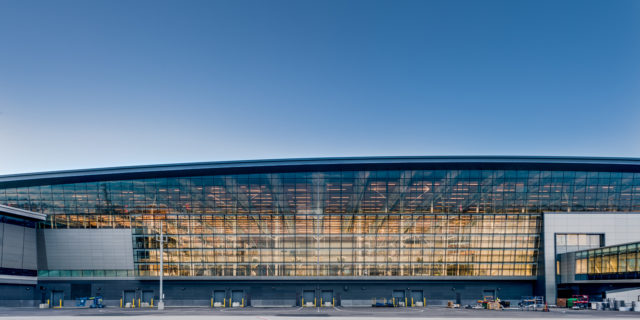Edmonton International Airport Combined Office and Control Tower
Transit & Aviation
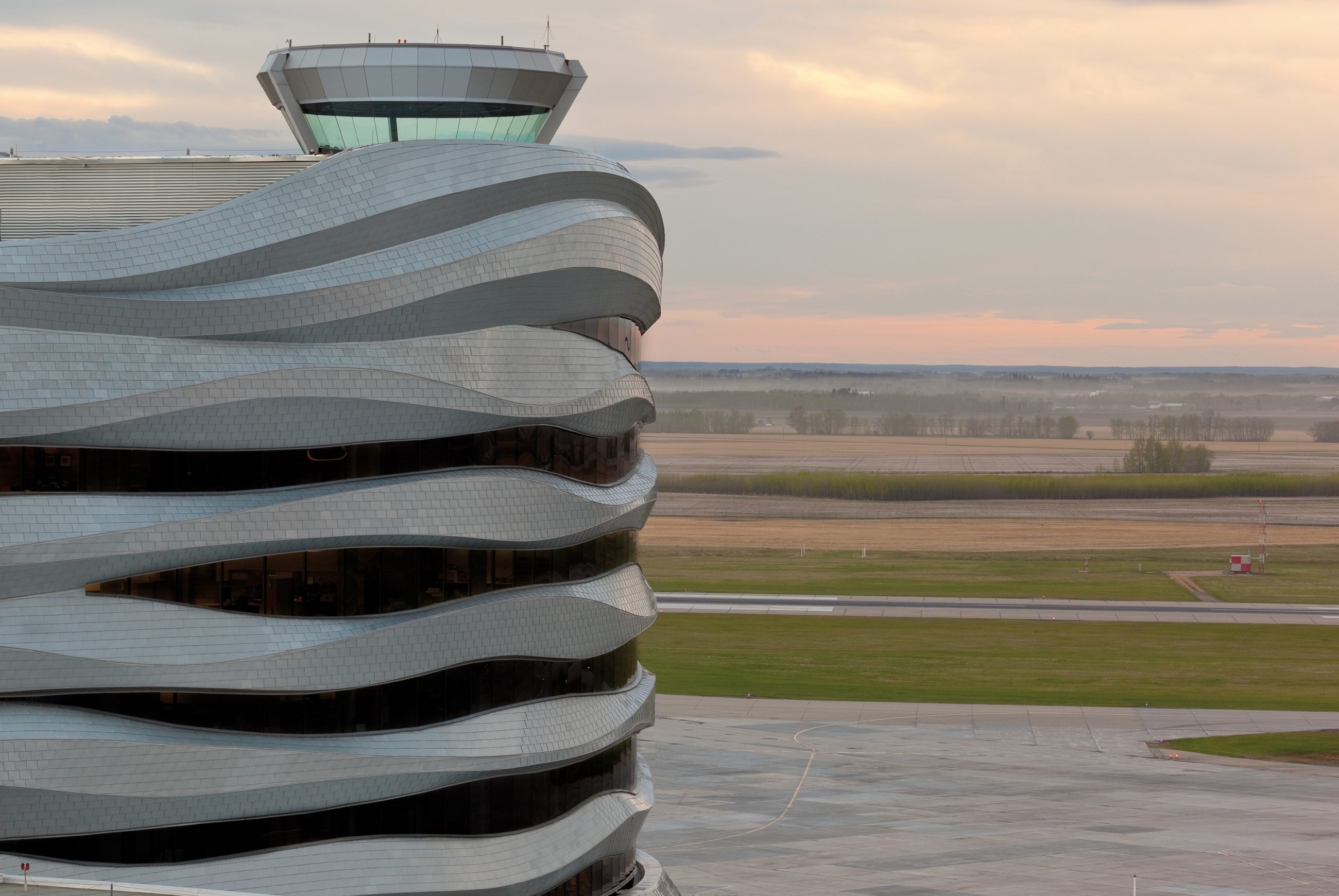
Inspired by the unimpeded Alberta wind, the Edmonton International Airport’s combined office and control tower is as functional as it is beautiful. Designed to fit naturally within high grass and blowing snow in the surrounding prairie fields, the striking tower is a landmark for the capital region. The addition to the airport’s existing structure adds new office space, a new airport control tower, and expanded retail and hospitality for air travelers.
- Location
- Edmonton, AB
- Size
- 90,525 sq ft
- Client
- Edmonton Airports
- Completion
- 2013
- Sustainability LEED® Gold certified
- DIALOG Services
- Collaborators
EllisDon
Suehiro Architecture
RHEINZINK
Thermal Systems
Architecture
Electrical Engineering
Interior Design
Mechanical Engineering
Structural Engineering
Sustainability + Building Performance Consulting



