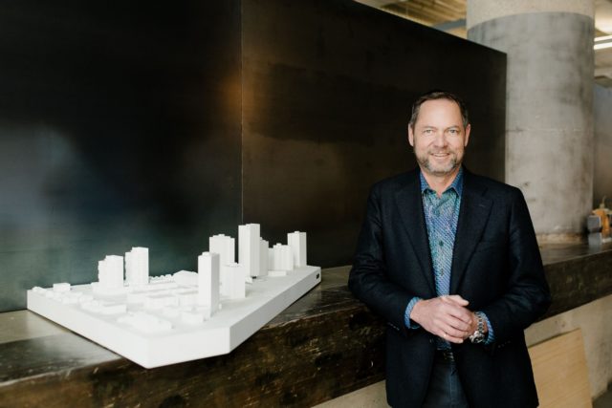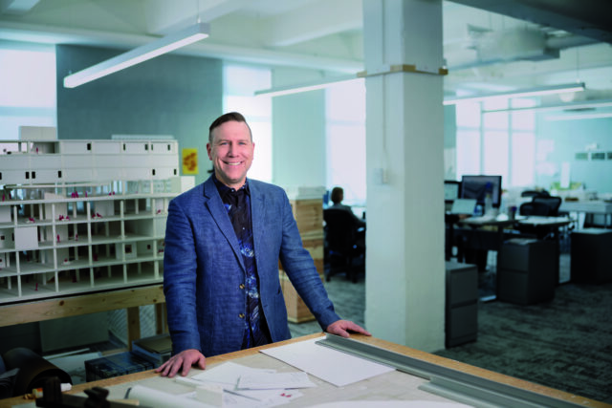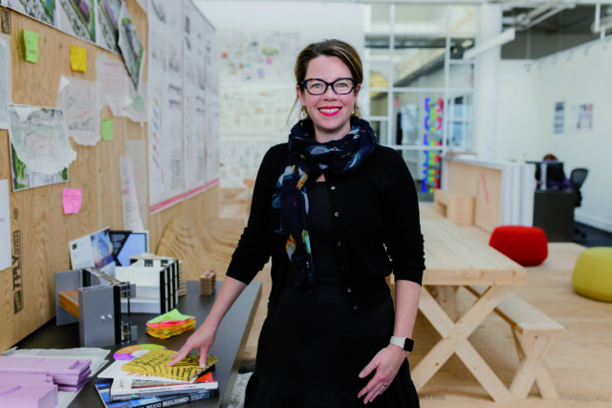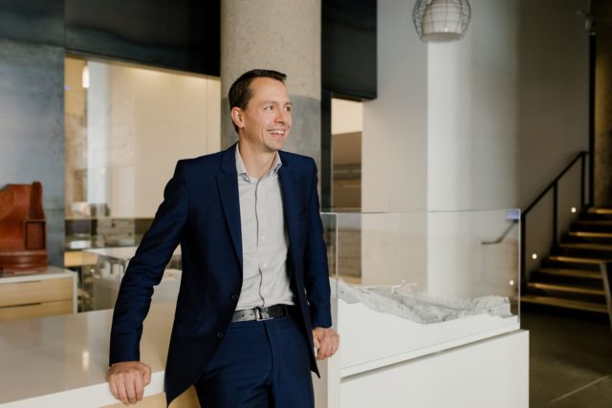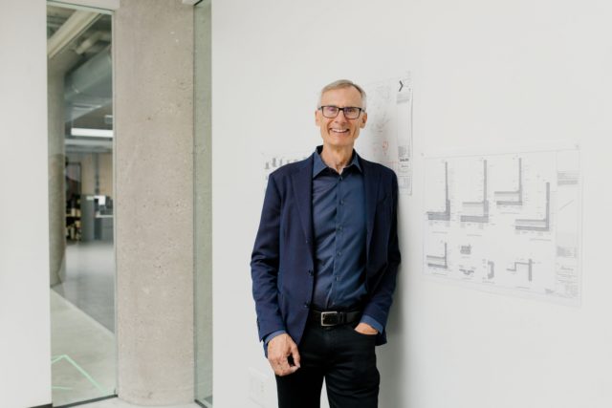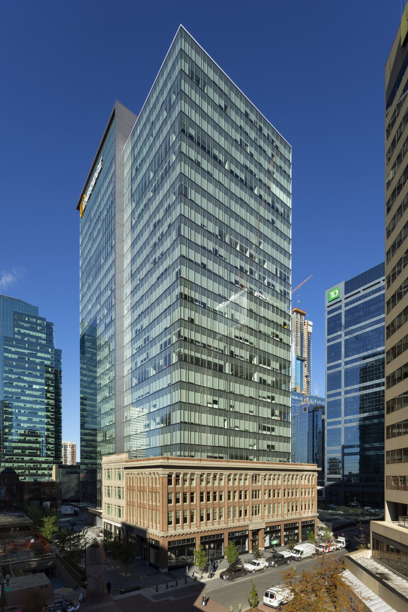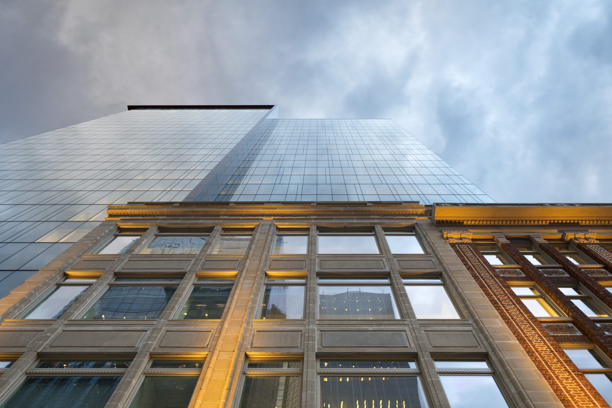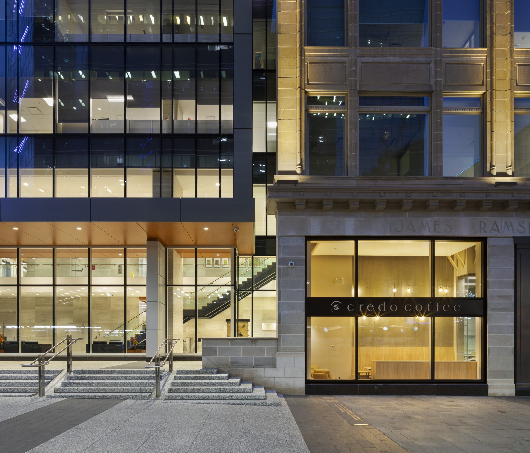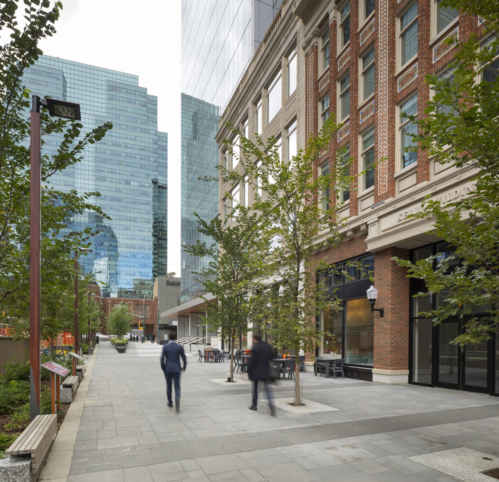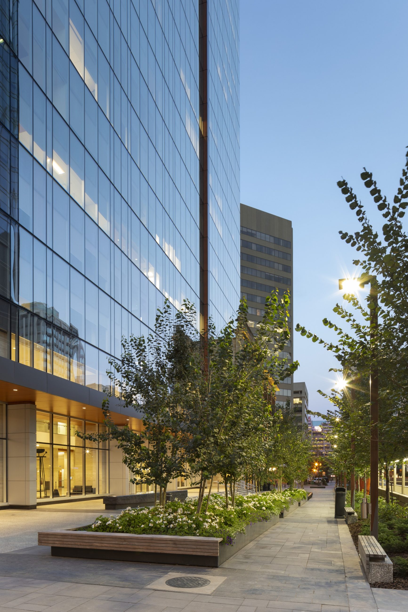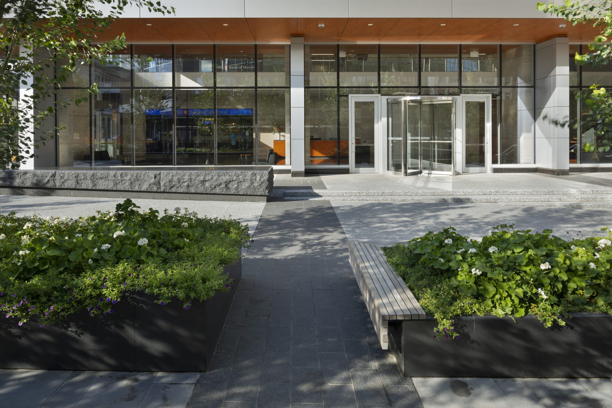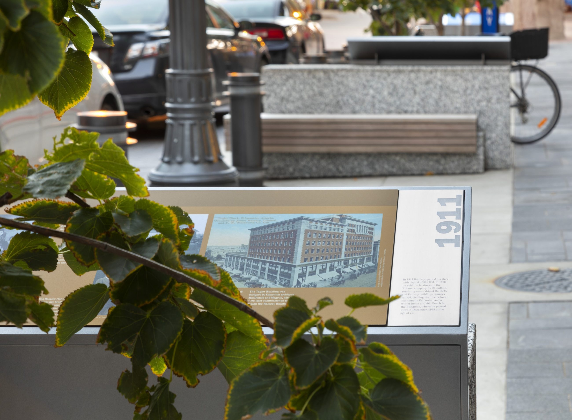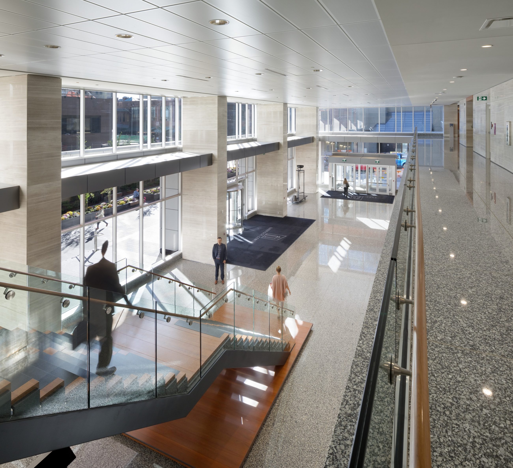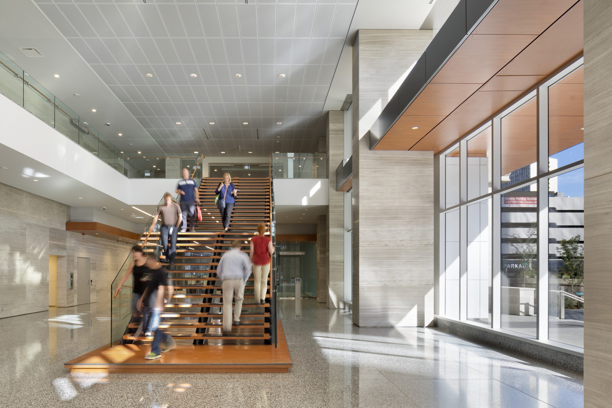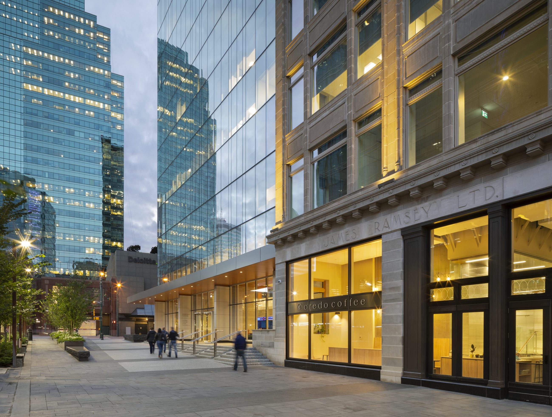
Combining modern design and historical aesthetics, Enbridge Centre honours its heritage and enhances the surrounding public realm in Downtown Edmonton. The project entails a historic four-storey podium with a modern 26-storey office tower above. The project breathes new life into one of Downtown Edmonton’s most walkable streets while paying homage to the site’s storied past.
- Location
- Edmonton, AB
- Size
- 550,294 sq ft
- Client
- John Day Developments, Pangman Development Corporation
- Completion
- 2016
- Sustainability LEED® Gold certified
- DIALOG Services
- Collaborators
MCW Hemisphere Ltd.
Focus Engineering
WSP
Entro
Architecture
Interior Design
Structural Engineering
Landscape Architecture
The Team
Edmonton Urban Design Awards JuryThe building overall demonstrates spectacular contrast in the integration of the new with the old, and it serves as a model for how to integrate heritage buildings.
