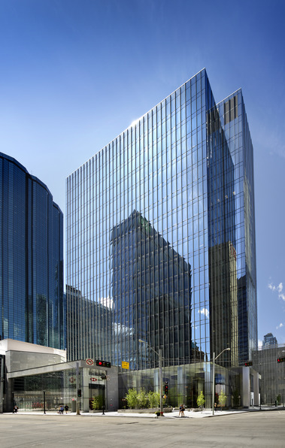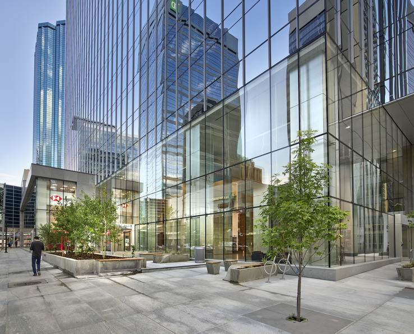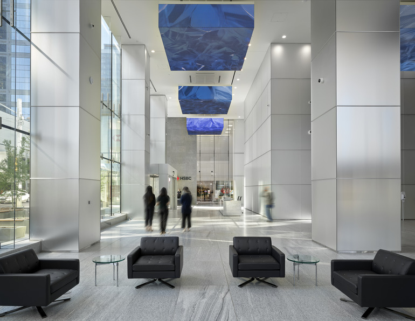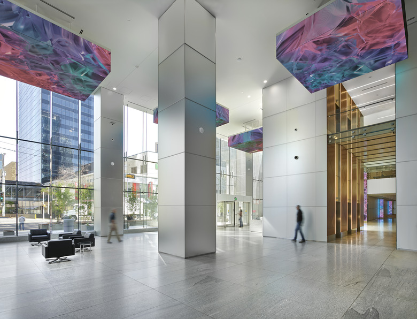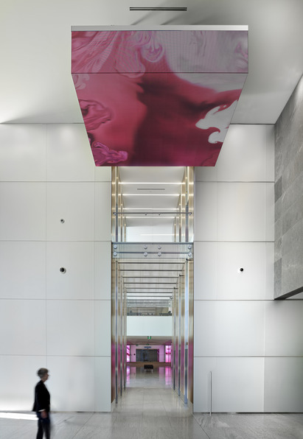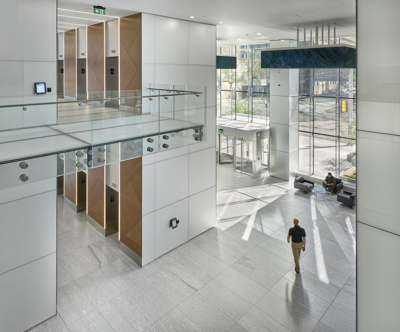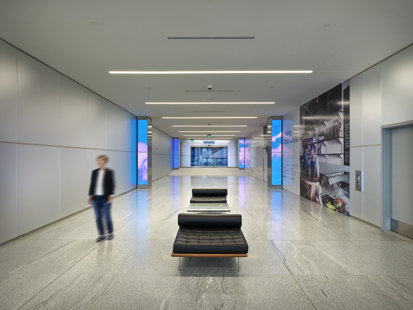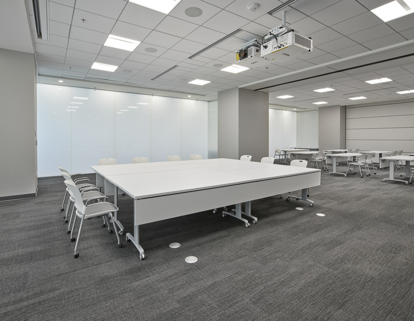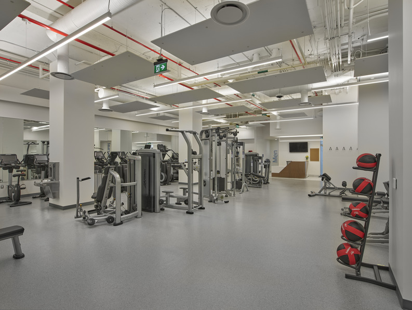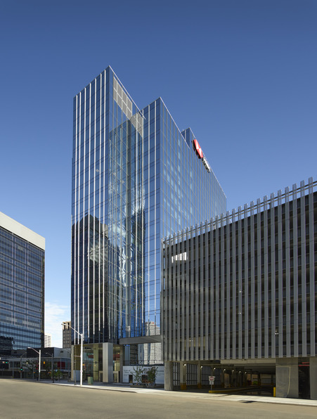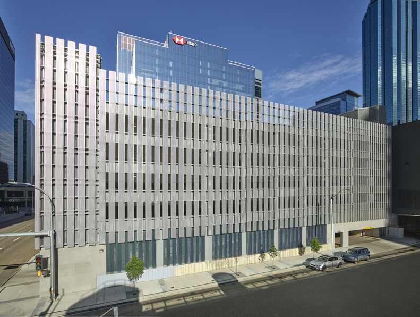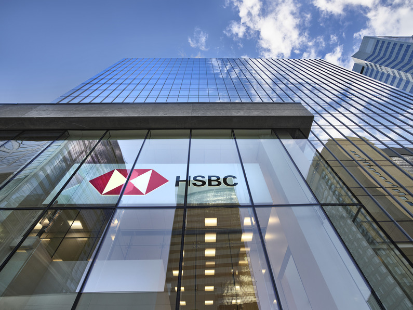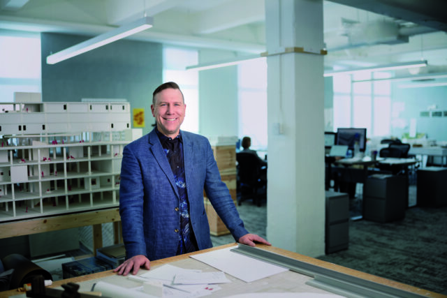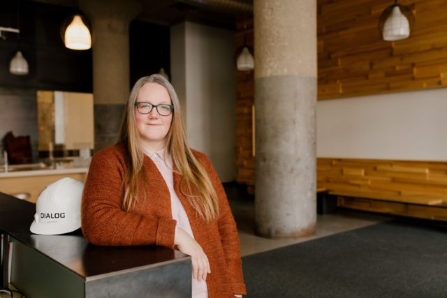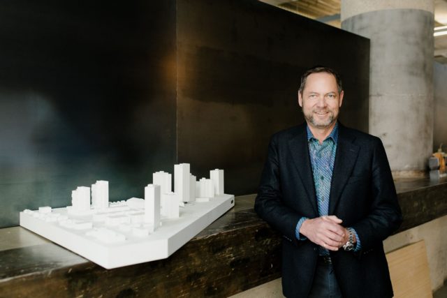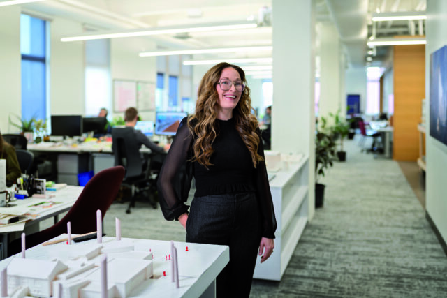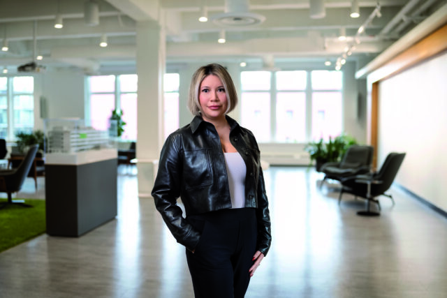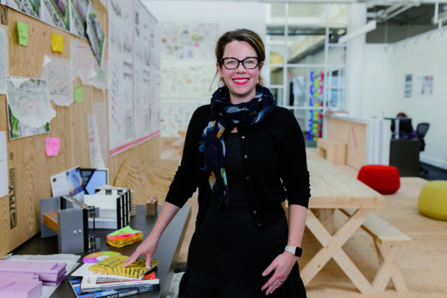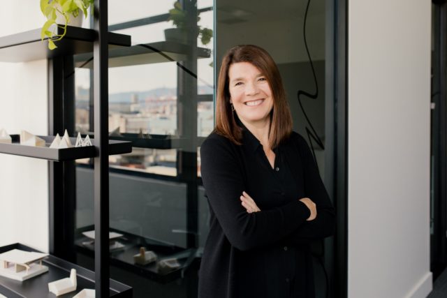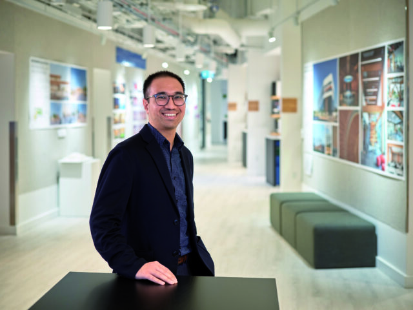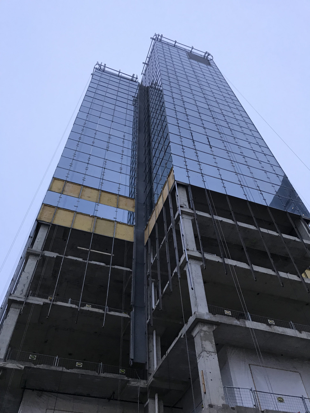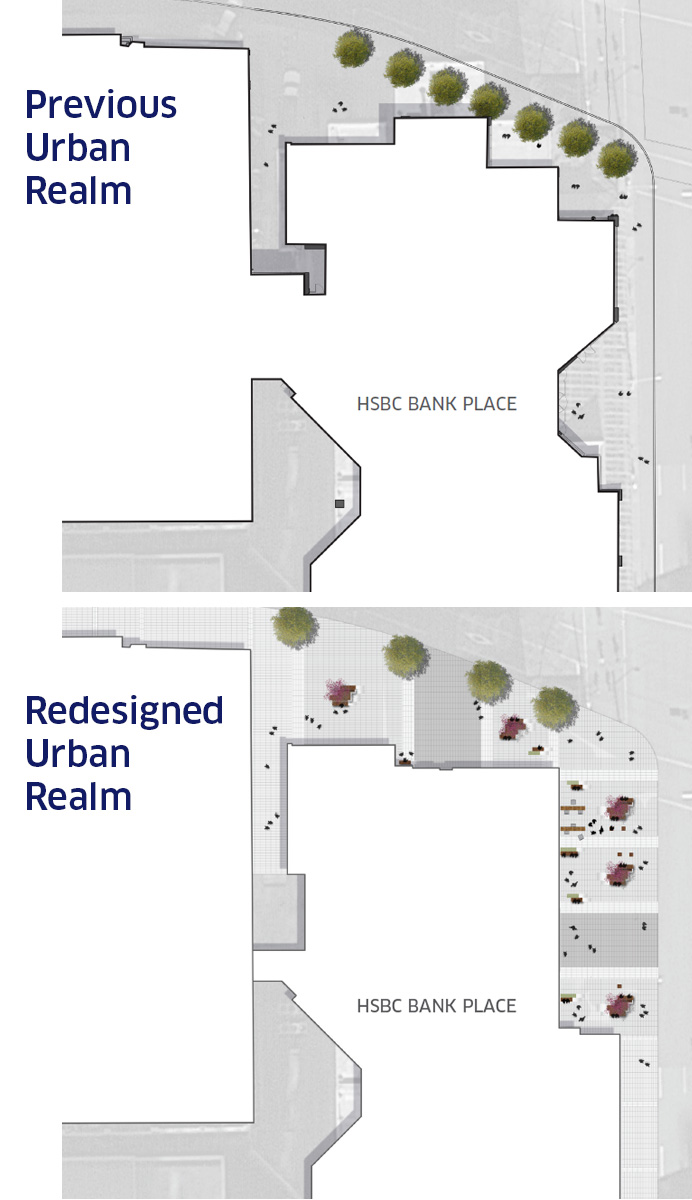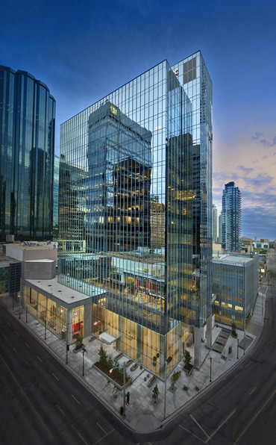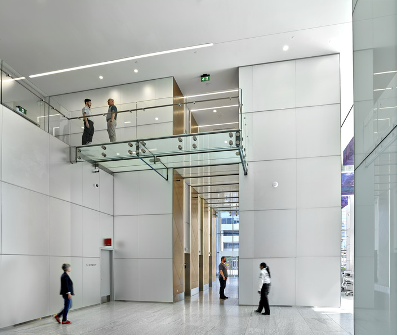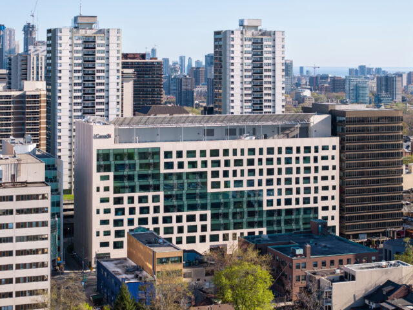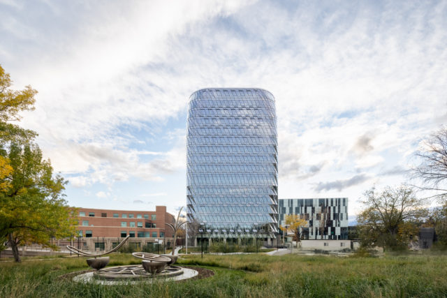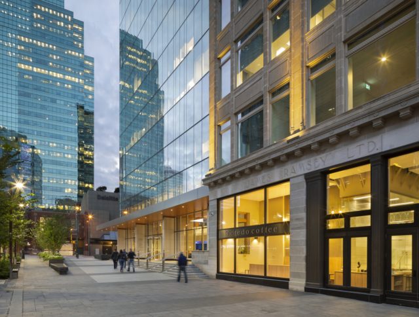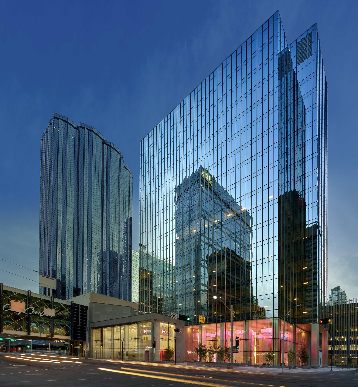
HSBC Place was redesigned from the inside out to be a prominent, distinctive AA class office tower in Downtown Edmonton. This building renewal is much more than meets the eye. It was stripped down to its structure to have new building systems integrated with a high performance envelope, and the podium and streetscape were transformed to better engage with the lively downtown corner. Sixteen storeys of commercial office space sit atop a refreshed and inviting 2-storey podium. It’s good for the neighbourhood and occupants as well–the building’s sustainability credits include targeting LEED® Gold v4, WELL Gold v2, and certified WIREDSCORE Platinum.
- Location
- Edmonton, AB
- Size
- 350,000 sq ft
- Client
- AIMCo, Epic Investments, Cushman & Wakefield
- Completion
- 2020
- DIALOG Services
- Collaborators
ISL Engineering
RJC Engineers
Smith + Andersen
Entro
Architecture
Interior Design
Landscape Architecture
Sustainability + Building Performance Consulting
