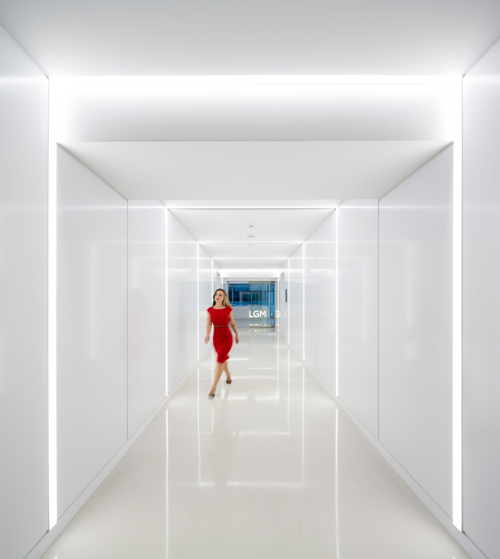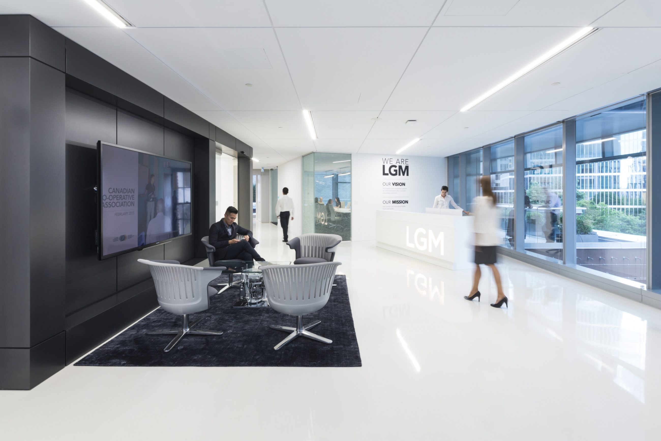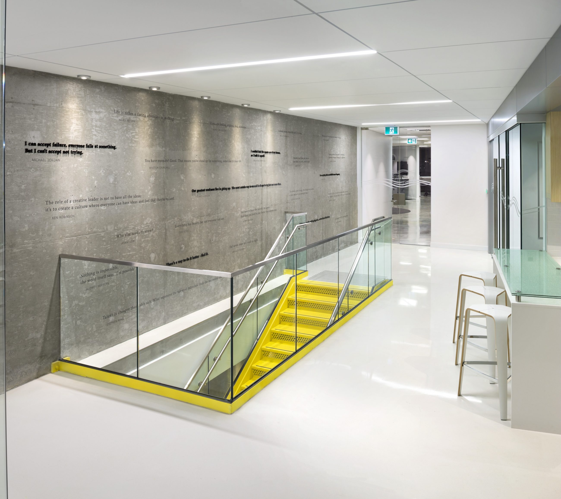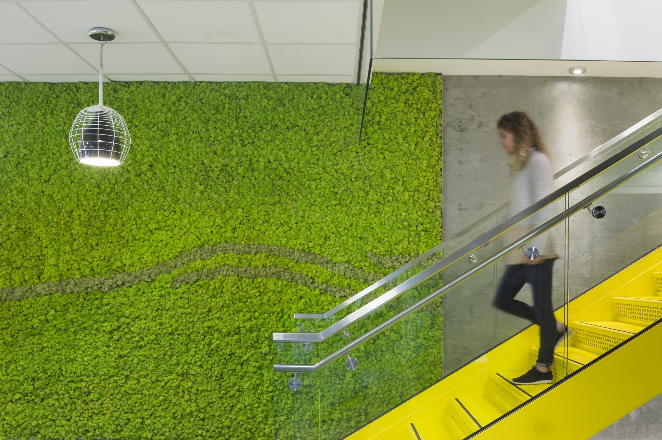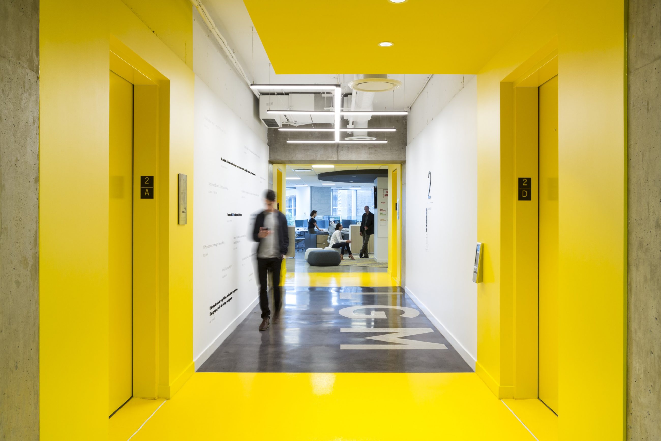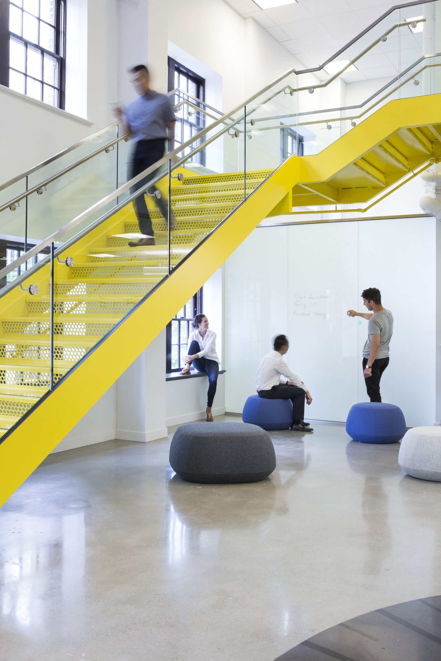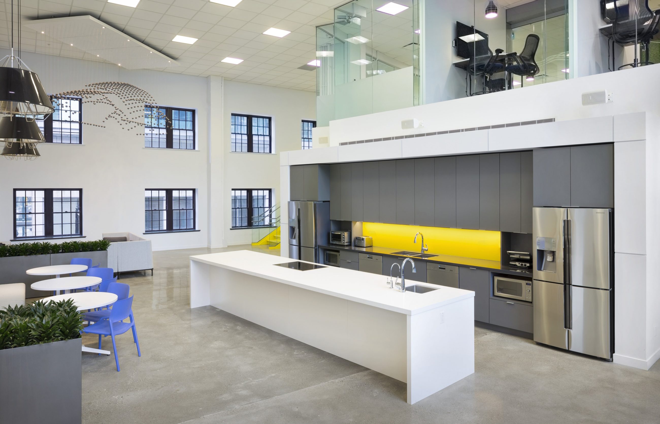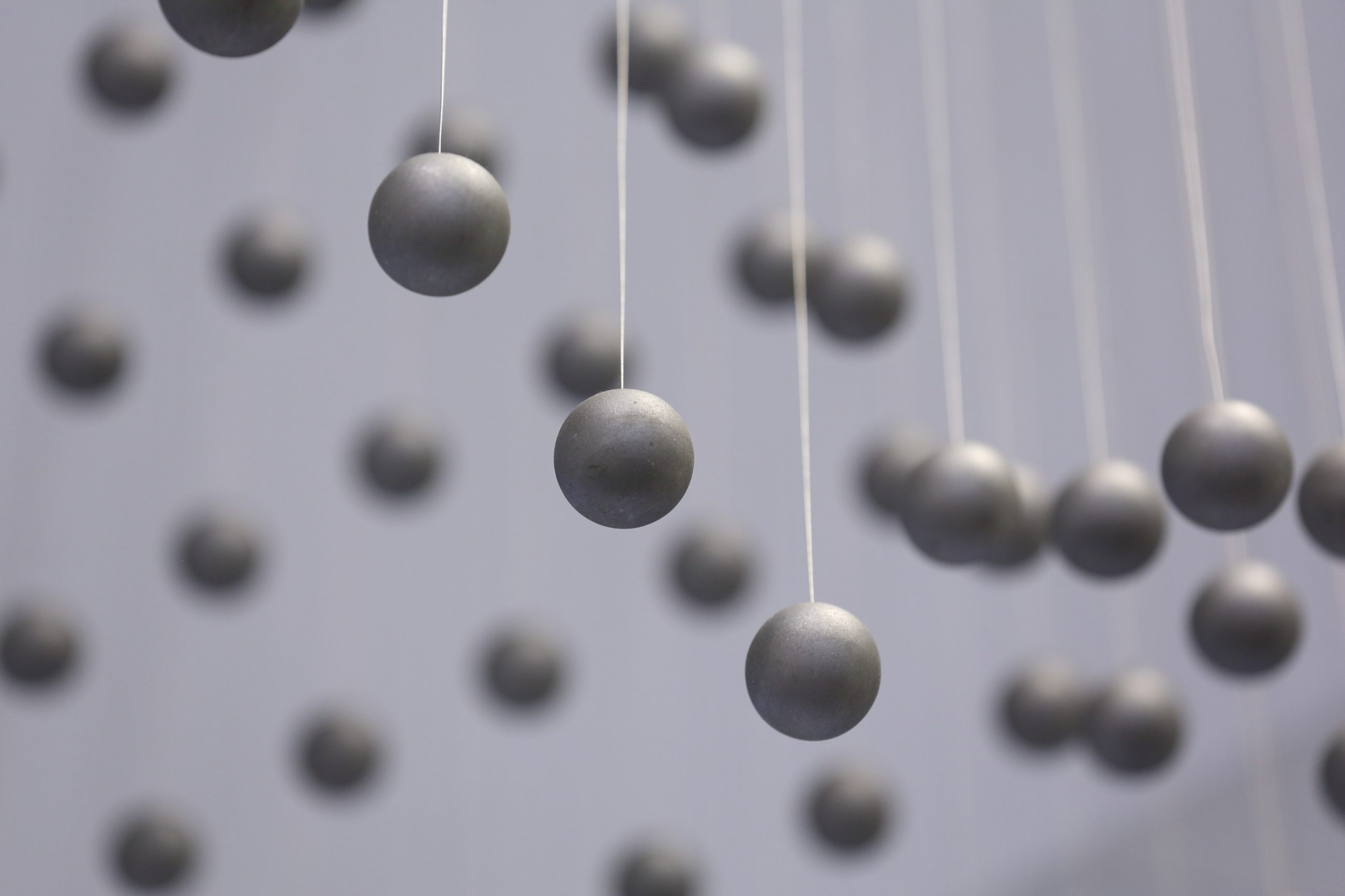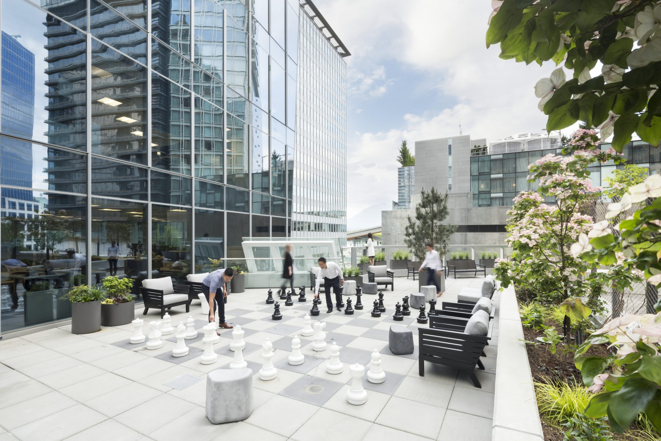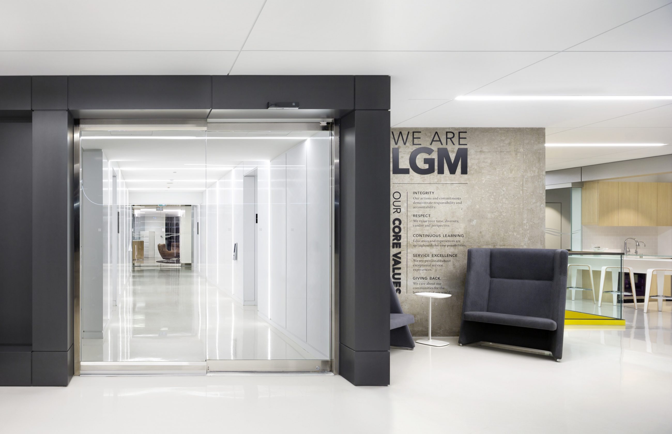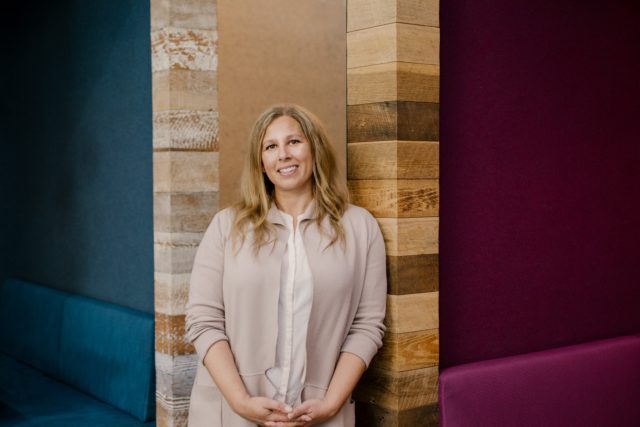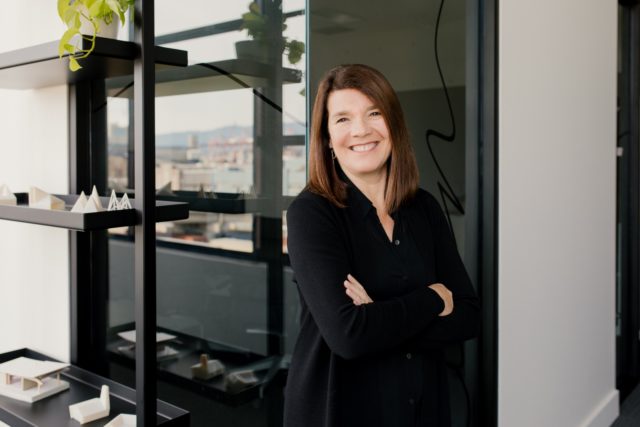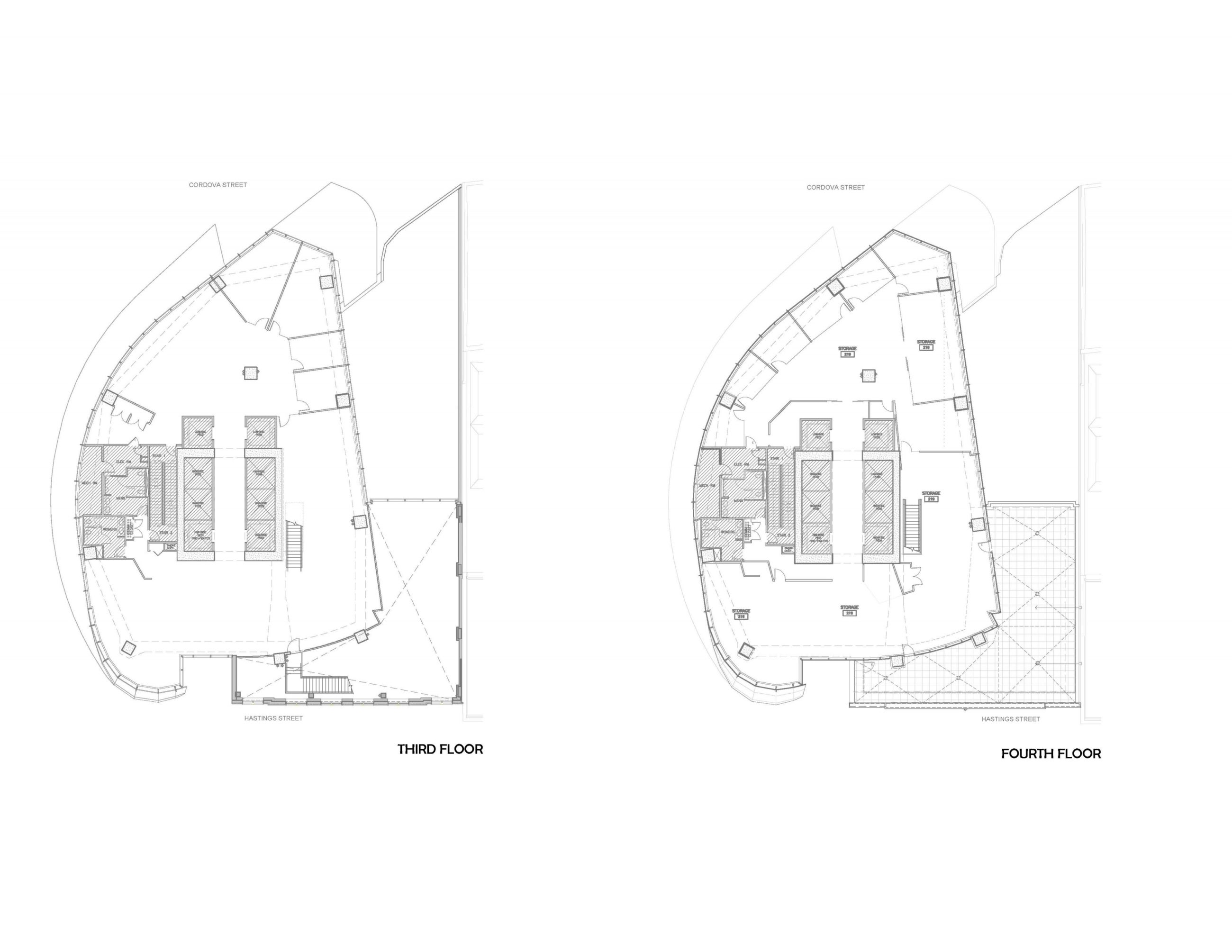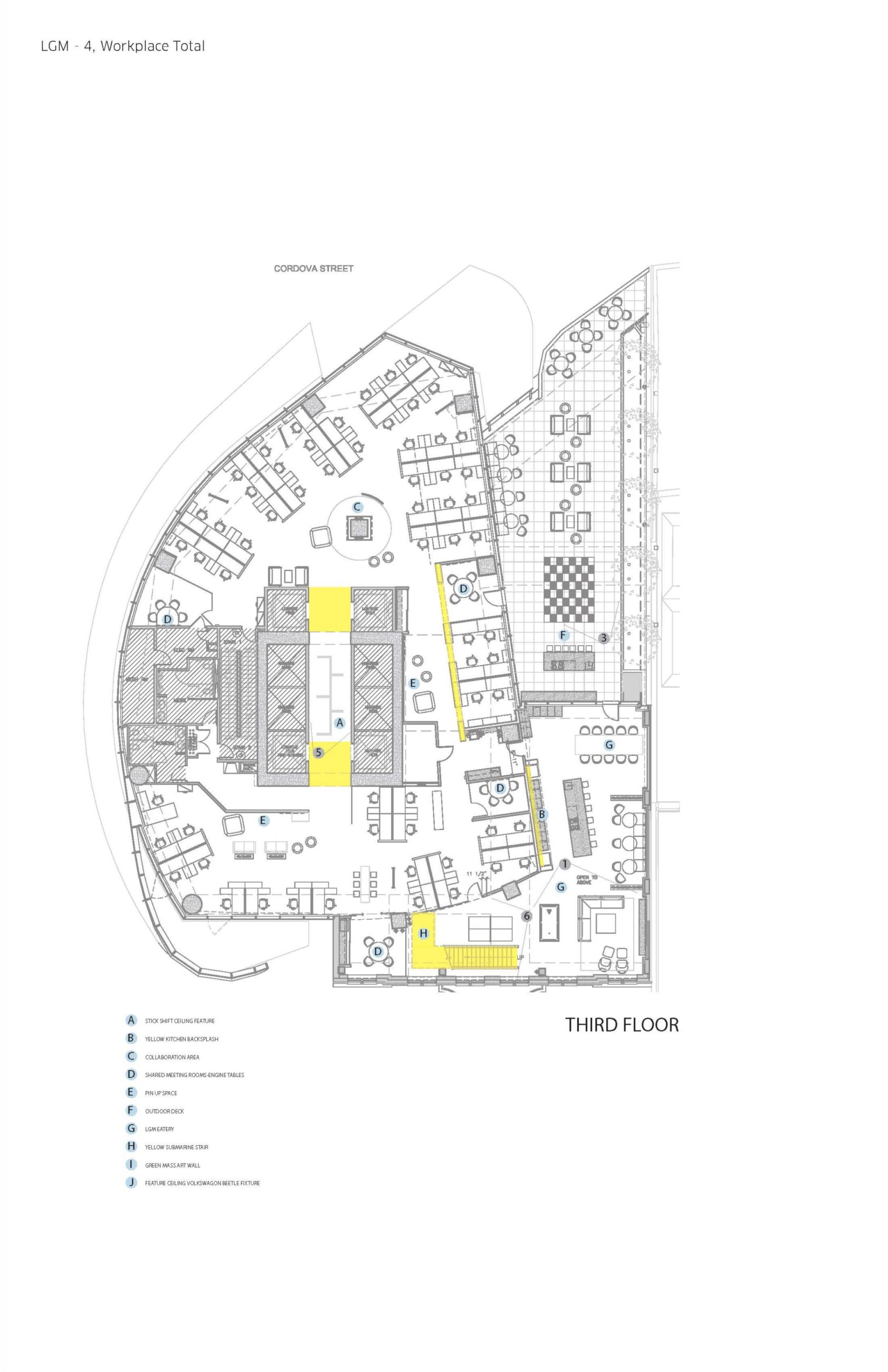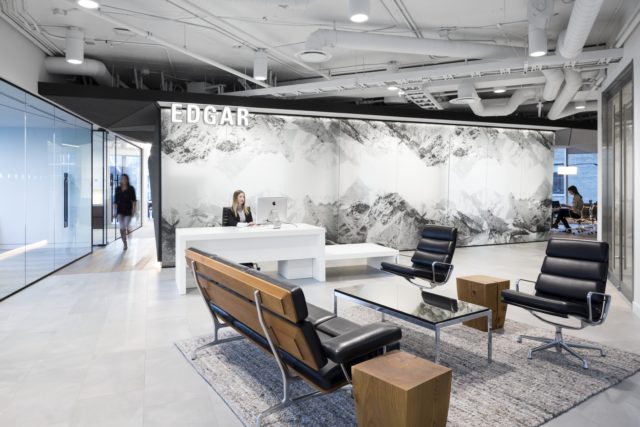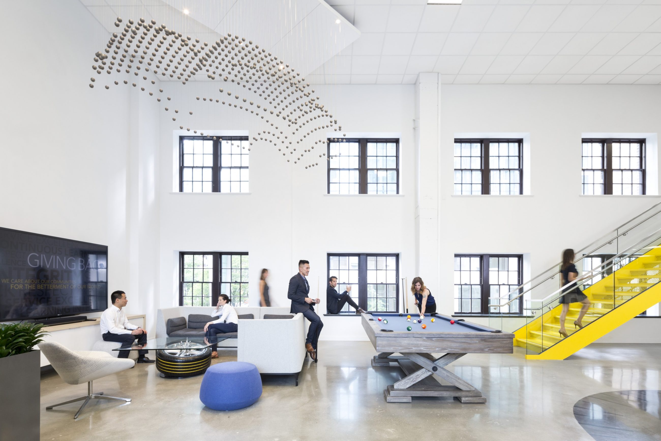
LGM’s brand is integral to the company’s identity. This was represented throughout the open office environment by highlighting circulation and points of entry with the corporate yellow. The small nuances of the design decisions abstractly represent the core of LGM’s auto finance business. Upon entering reception, a high-end car showroom inspired the sleek and minimal design while the working areas took shape as a garage, with feature lighting representing a gear shift. The show stopper is the Volkswagen Beetle suspended sculpture, made out of hundreds of illuminated aluminum spun balls.
- Location
- Vancouver, BC
- Size
- 24,000 sq ft
- Client
- LGM Financial
- Completion
- 2015
- DIALOG Services
- Collaborators
Integral Group
Glasfurd & Walker
MCW
Ledcor Construction Limited
Interior Design
Structural Engineering
