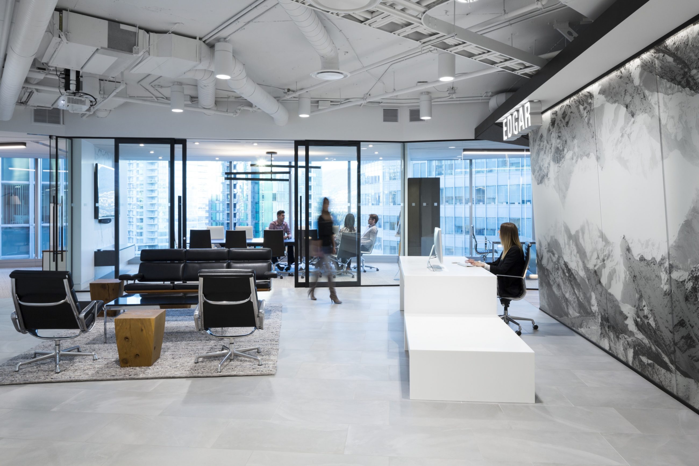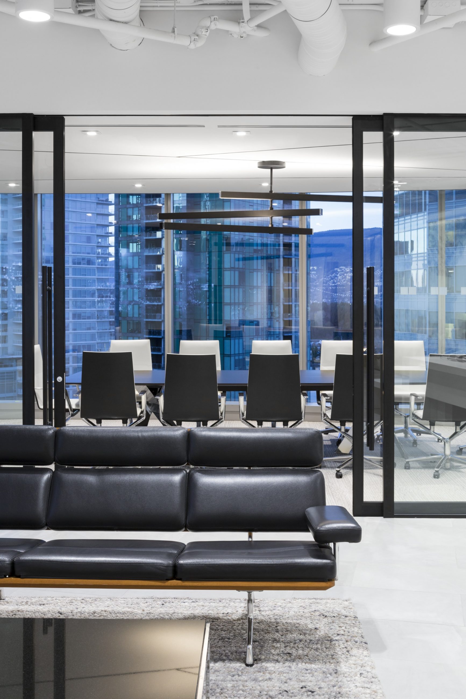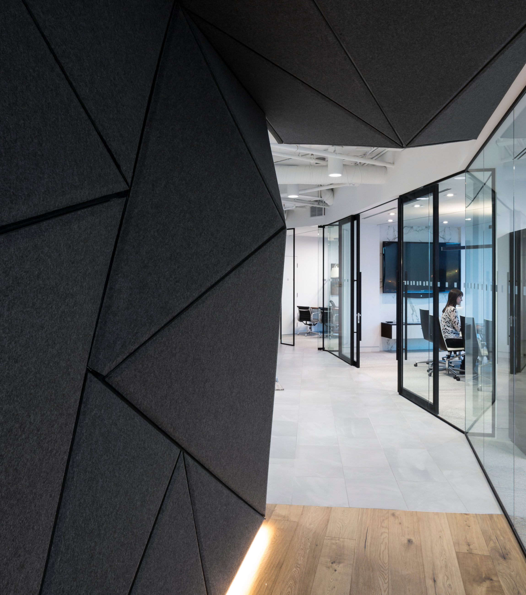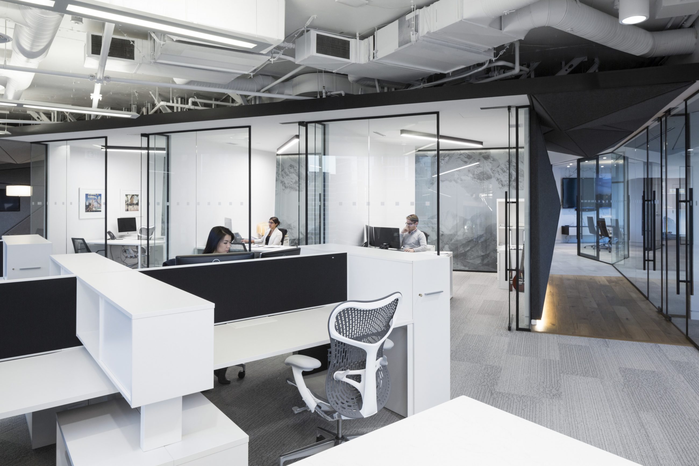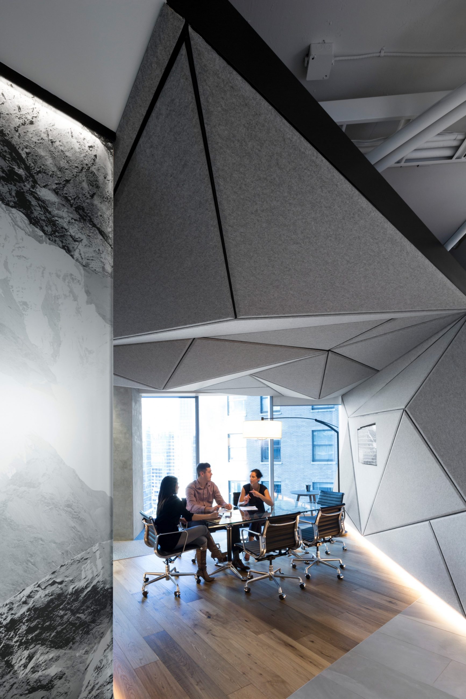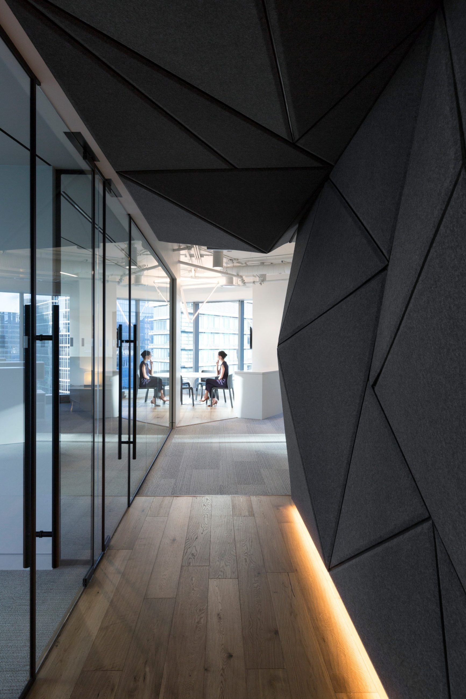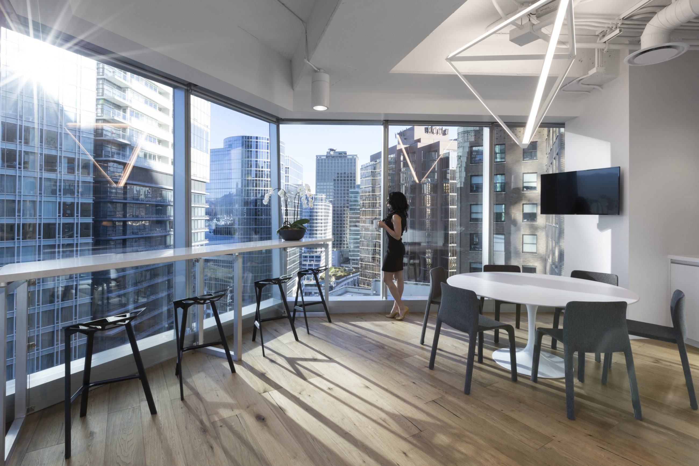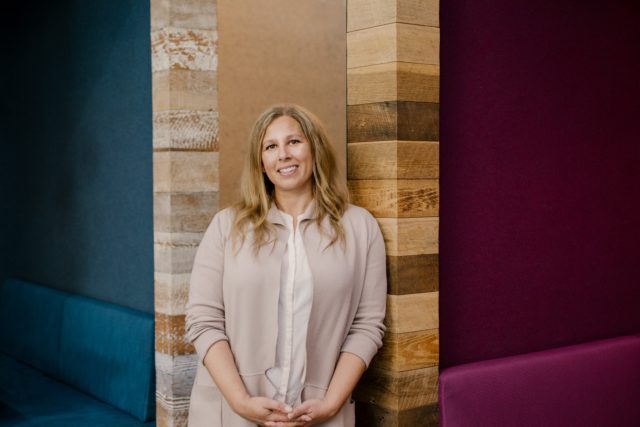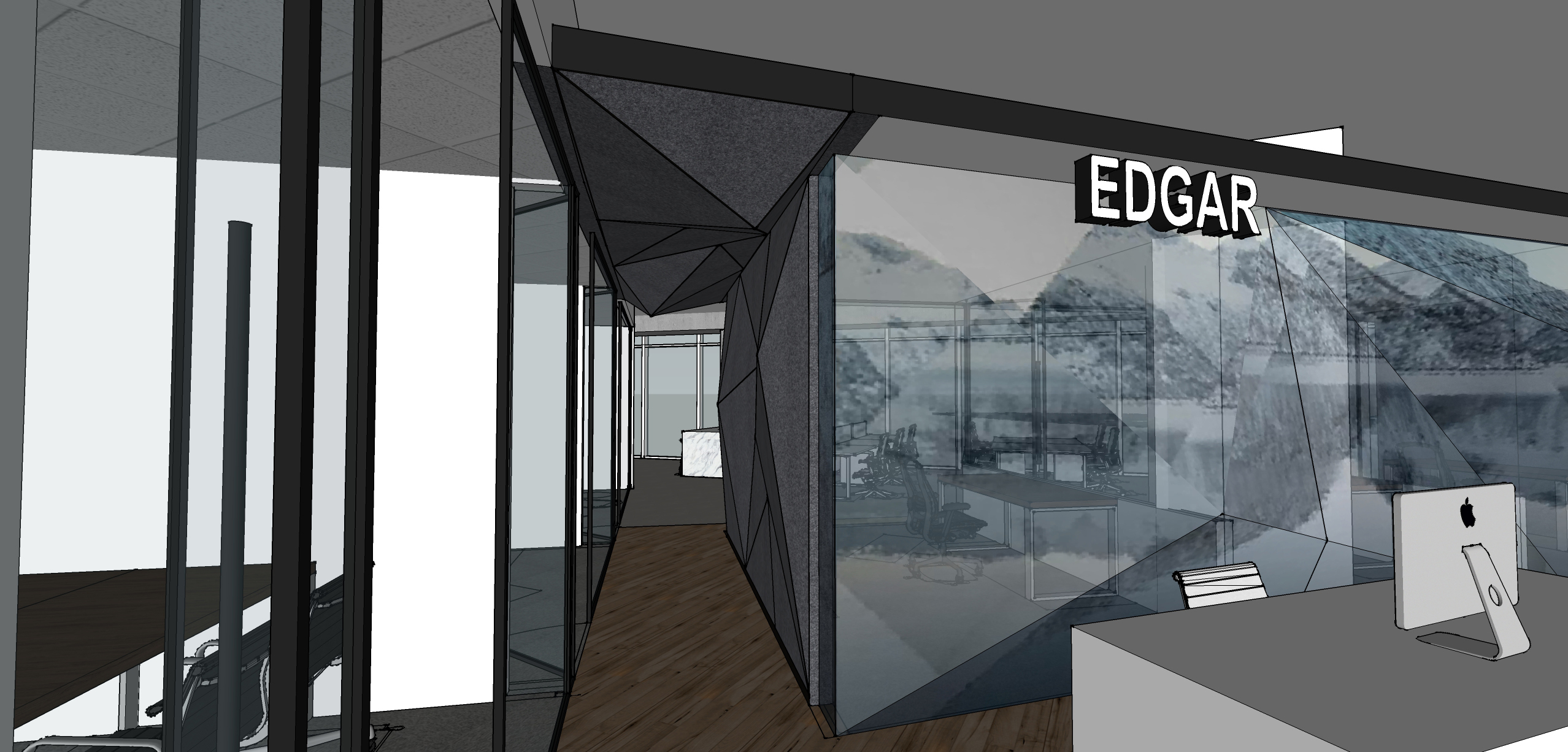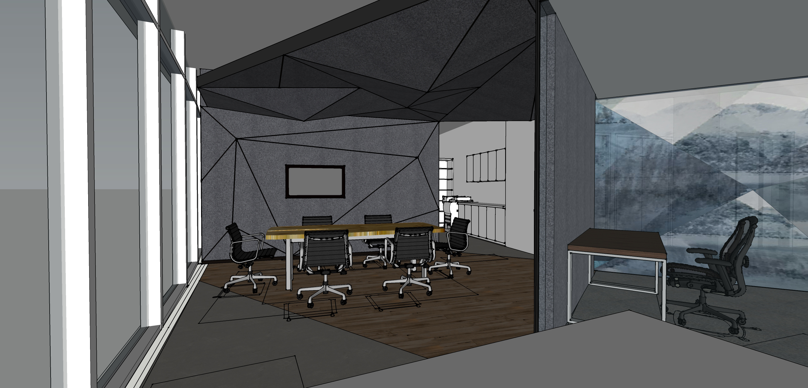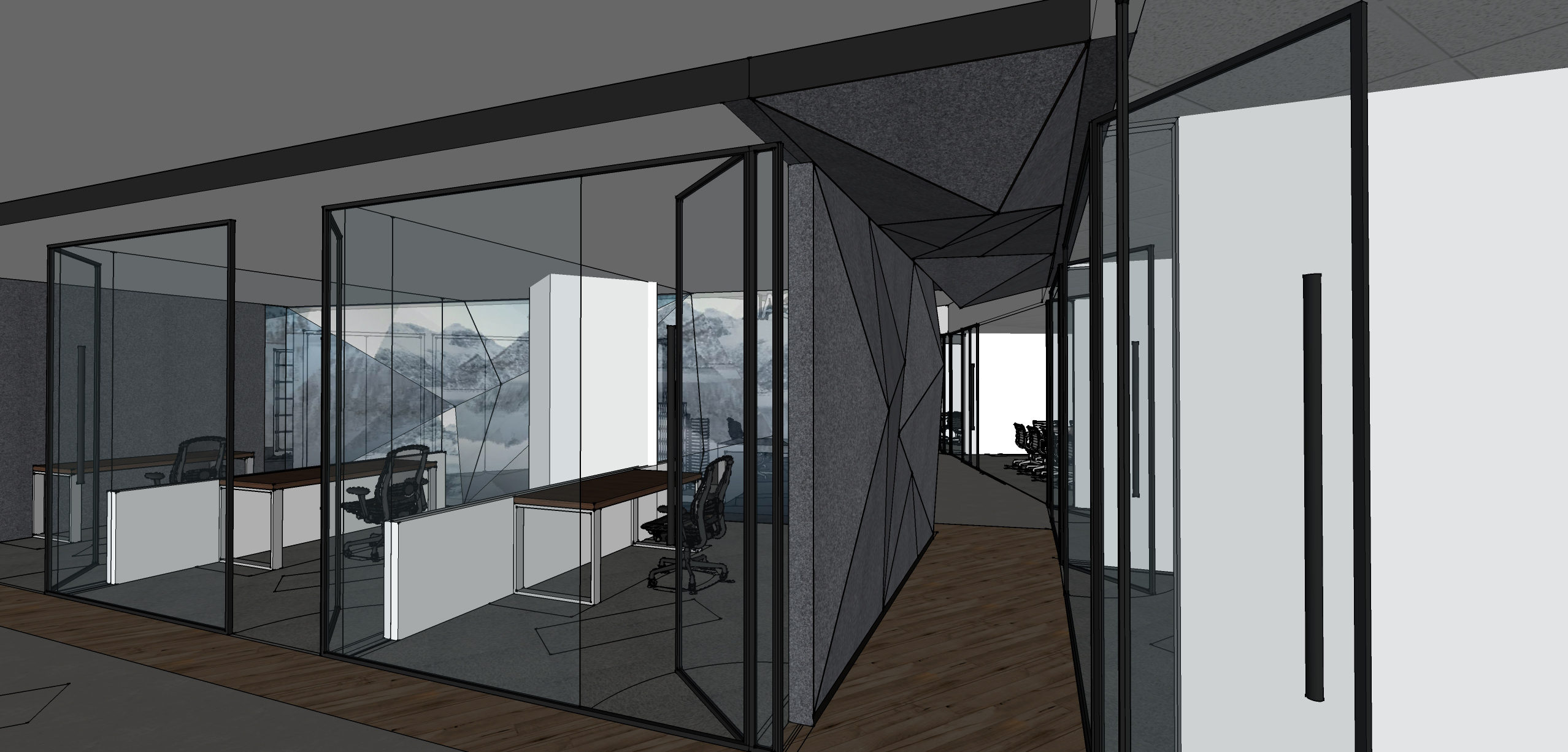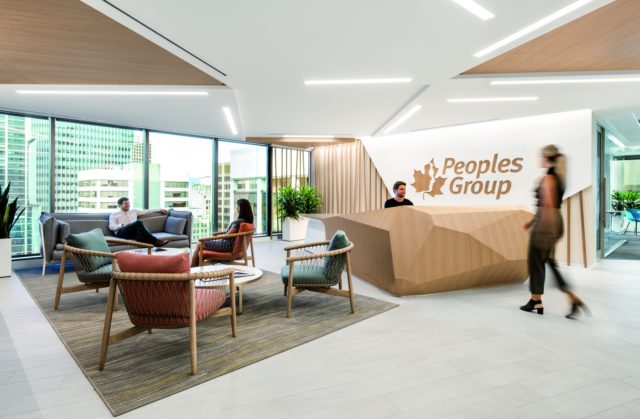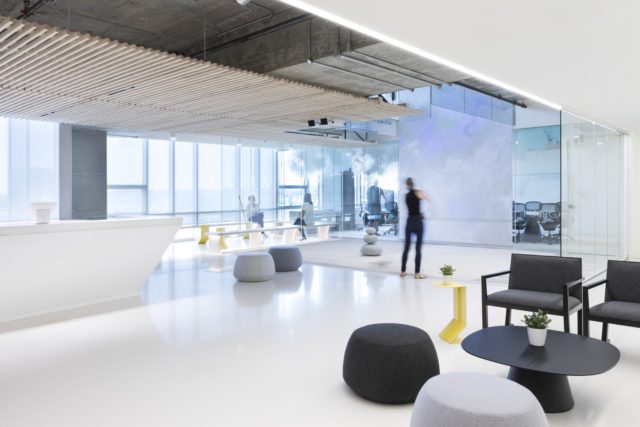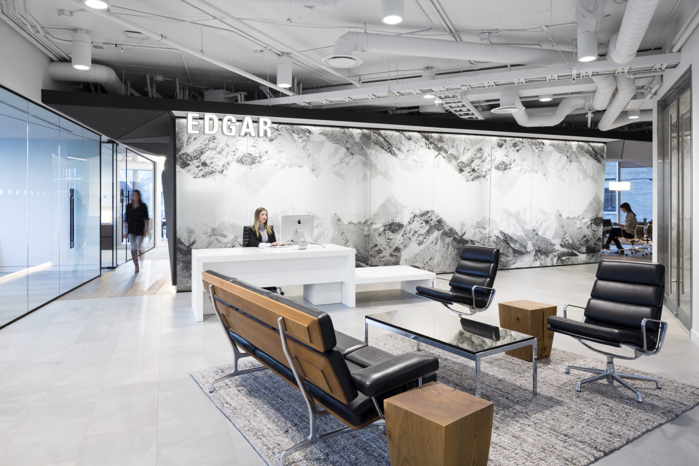
Inspired by a simple photograph of a mountain scape, the interior design team designed Edgar’s office to reflect a crisp, clean, white mountain of ice. The intent was to bring the outdoors in and create a grounded, inspiring space for employees to flourish. Given the competitive nature of Edgar’s business, the final design had to leave a lasting impression on clients and employees. The space needed to echo the innovative and aspirational values of Edgar’s mission. The team delivered a compelling and memorable space that ups the ante on alpine design and suggests that office space doesn’t need to be prescriptive or constrained – it can be art, as well.
- Location
- Vancouver, BC
- Size
- 3,800 sq ft
- Client
- Edgar Development
- Completion
- 2015
- DIALOG Services
- Collaborators
Integral Group
MCW
Glasfurd & Walker
Ventana Construction
Interior Design
The Team
Peter Edgar, President of Edgar DevelopmentOur new office was designed with our future in mind and we are already seeing firsthand the benefits from clients and employees. Interestingly enough, most people don’t want to seem to leave once they arrive.
