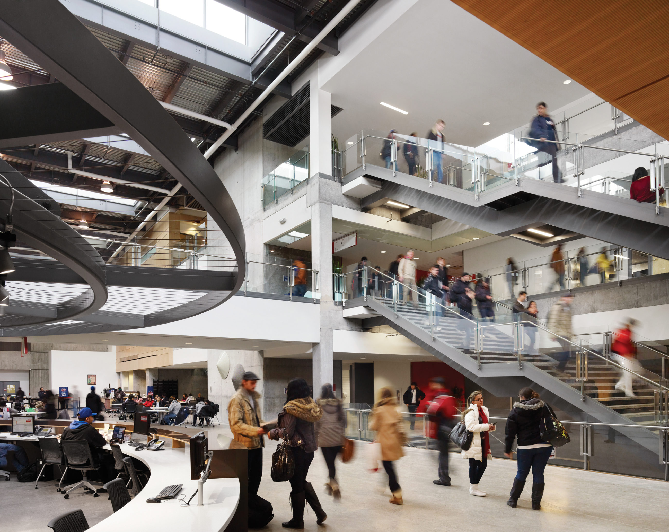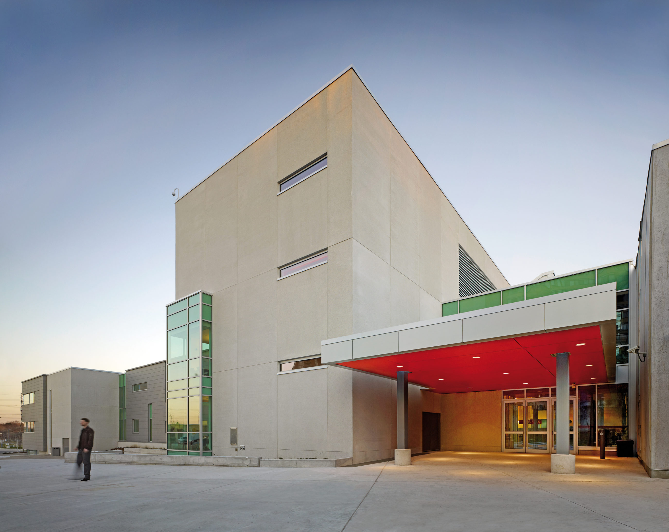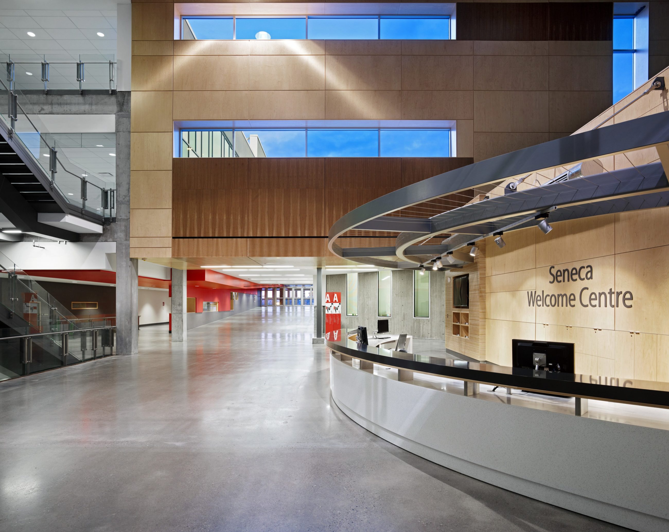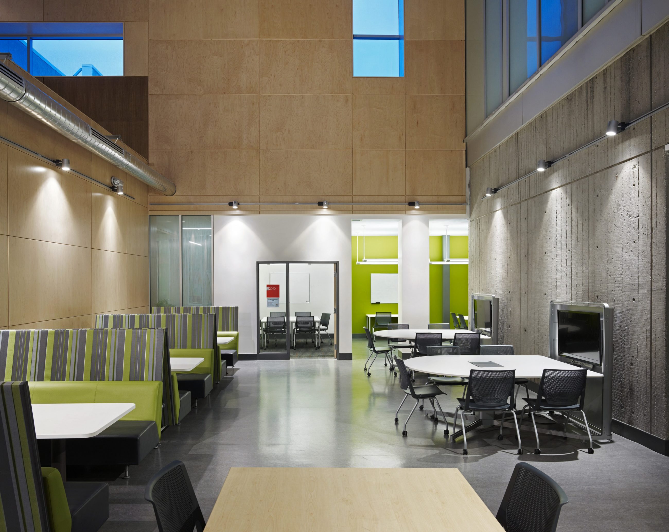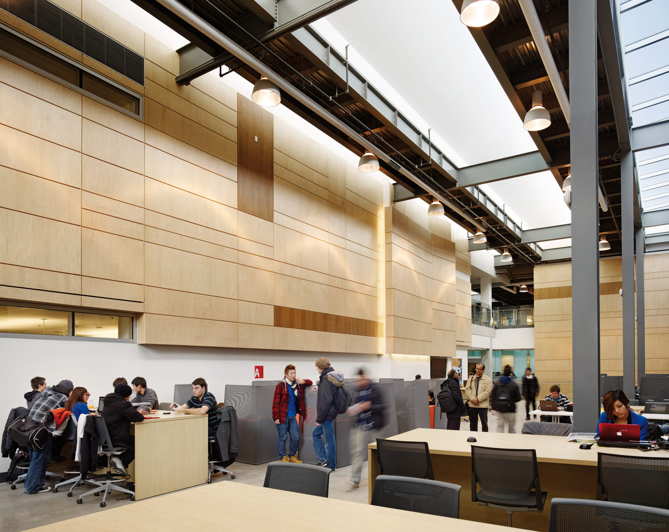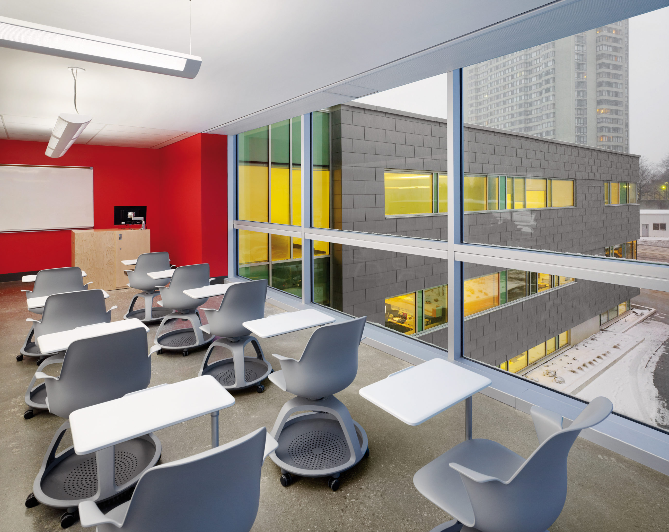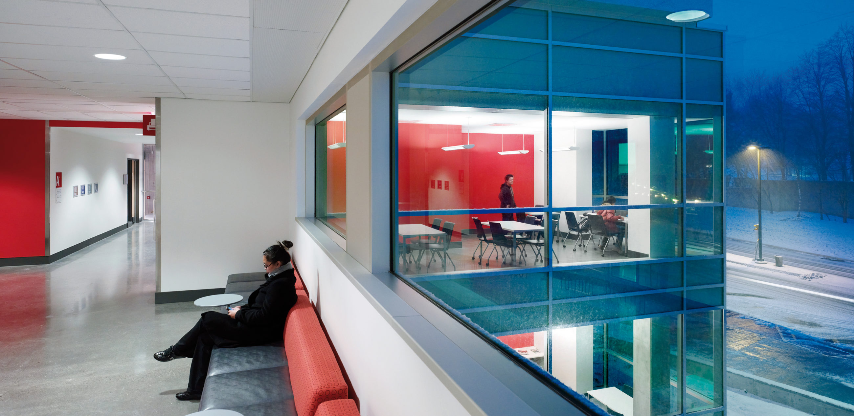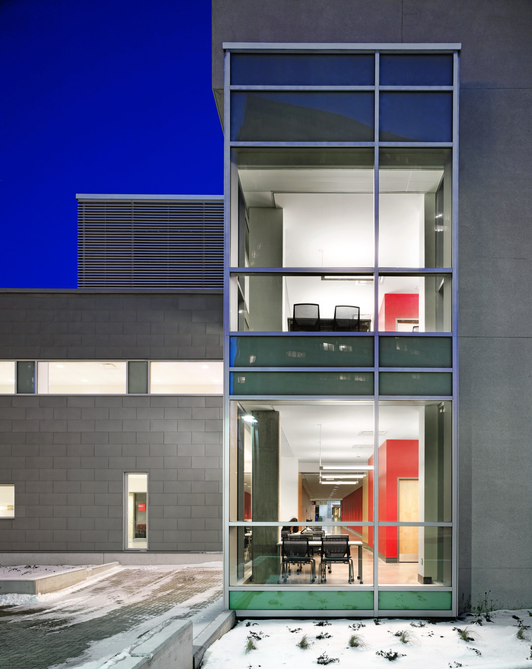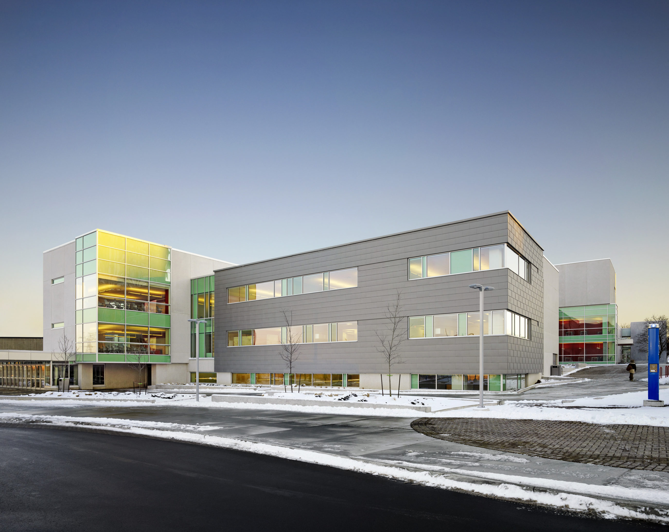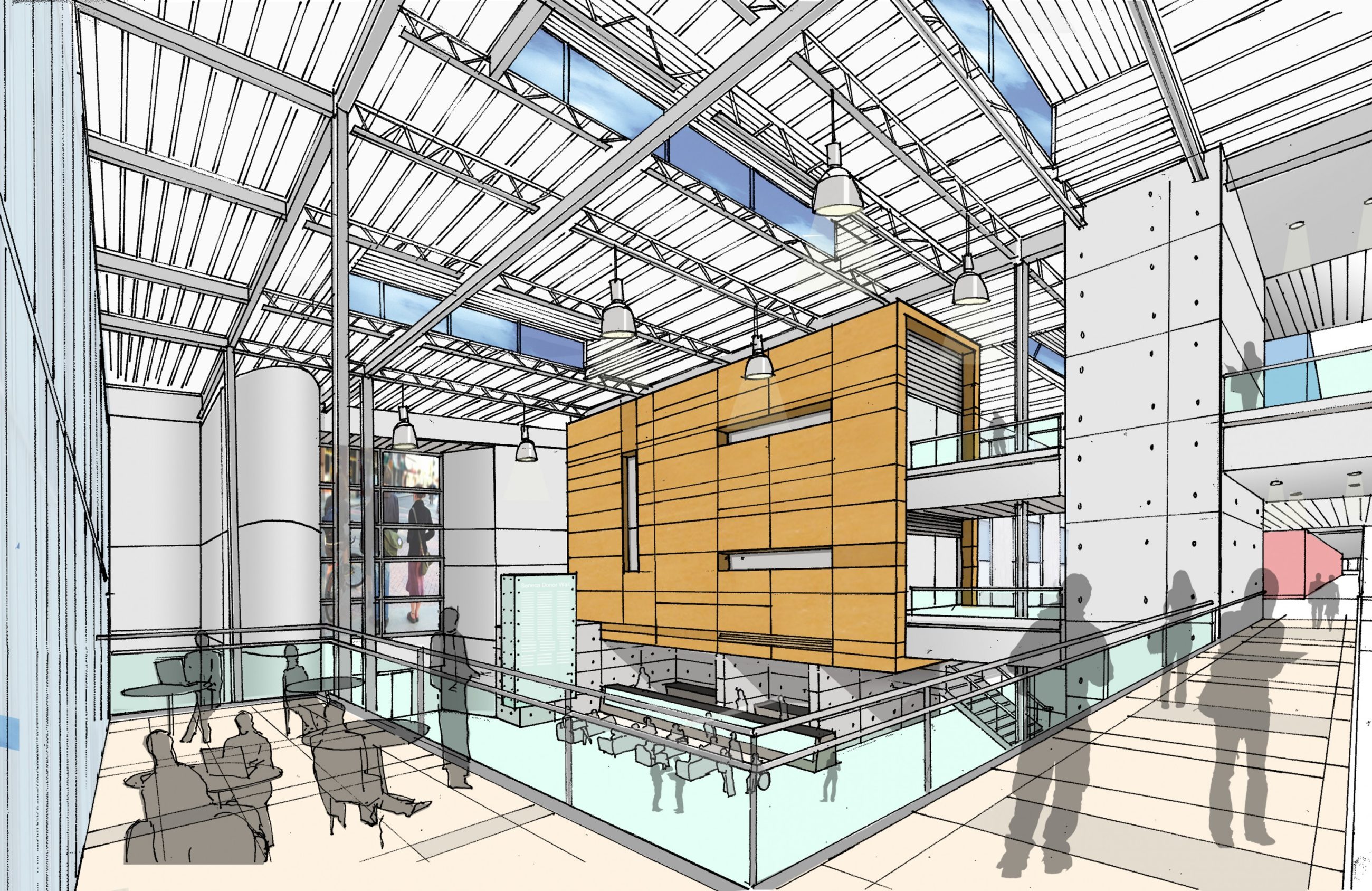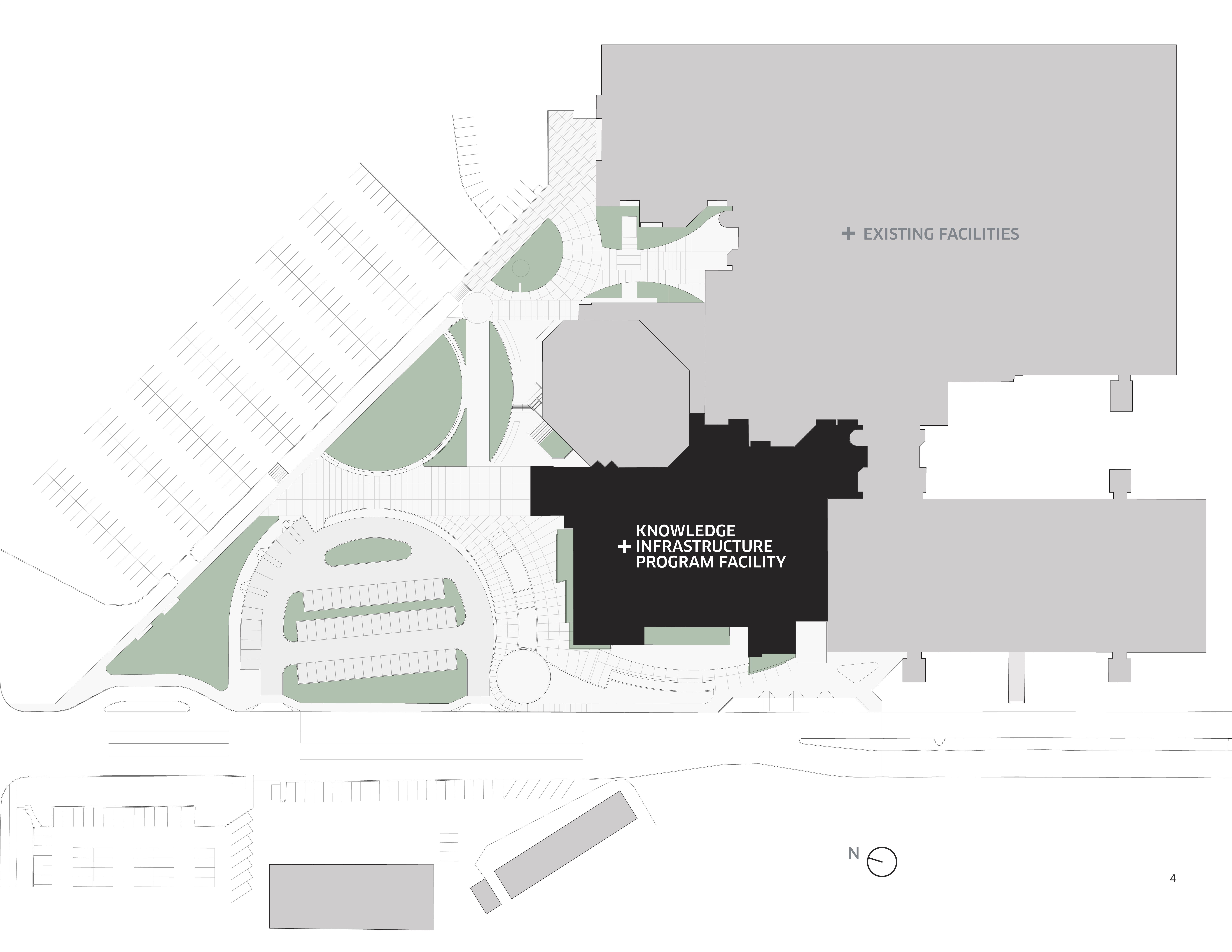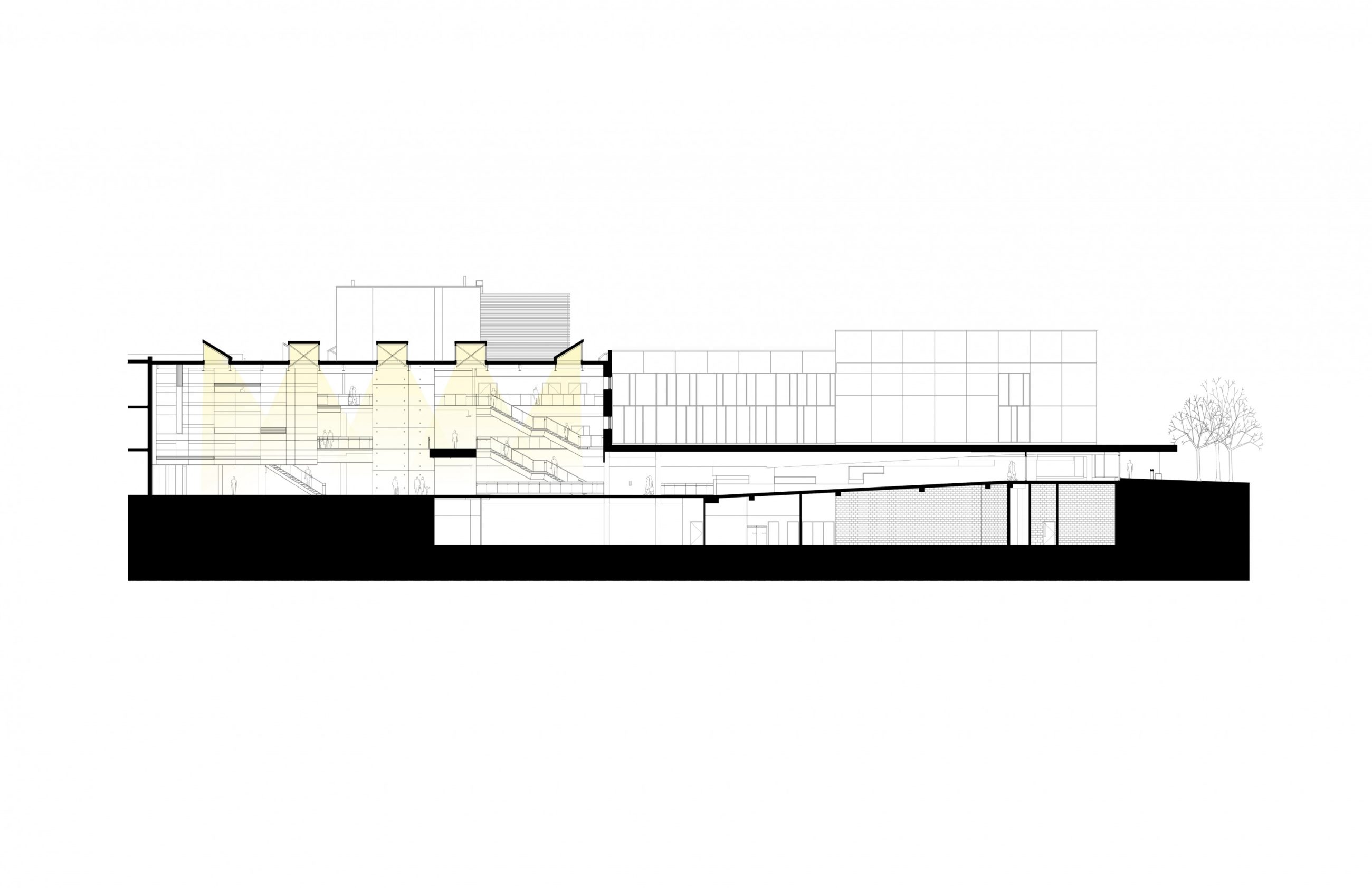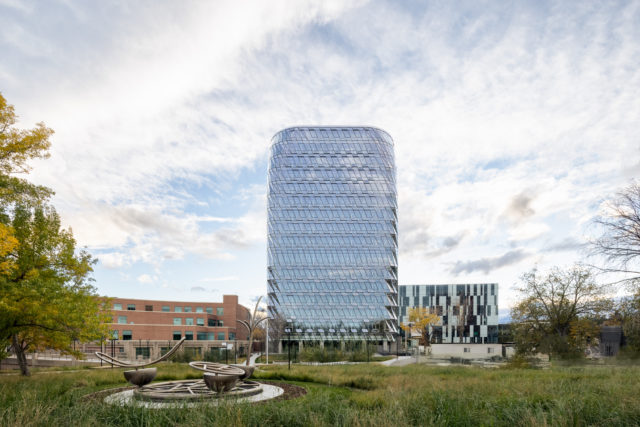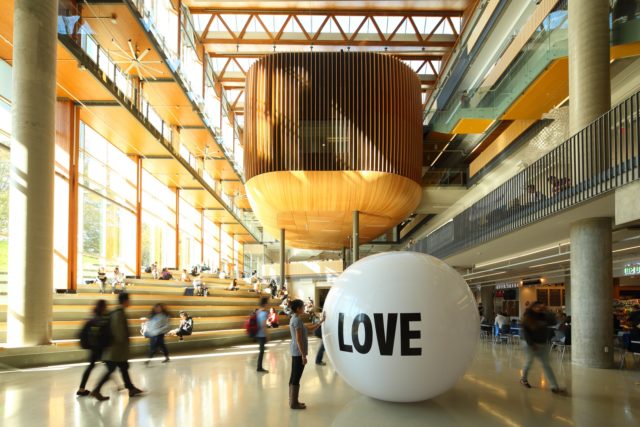Seneca College – Newnham Campus Building A
Designed for the digital revolution
Seneca College is Ontario’s largest college, with approximately 20,000 full-time students and 70,000 part time students enrolled in four campuses in the greater Toronto area. The four-storey facility is a living lab with exposed systems, flexible for future adaptations, and providing a welcoming atmosphere for student learning and interaction. An engaging gateway to the campus, Building A provides an additional 1,000 student seats and includes classrooms, computer labs, common areas, circulation, and an information commons. The building was completed on time and on budget via a two-year fast-track construction schedule as a part of the federal government’s Knowledge Infrastructure Program.
Download PDF
- Location
- Toronto, ON
- Size
- 140,000 sq ft
- Client
- Seneca College of Applied Arts and Technology
- Completion
- 2011
- Sustainability
LEED® Gold certified
- DIALOG Services
Architecture
Interior Design
Mechanical Engineering
Planning & Urban Design
Structural Engineering
Sustainability + Building Performance Consulting
- Collaborators
Quinn Design
BA Consulting Group
R.V. Anderson Associates
Shikatani Lacroix Design
EllisDon
Form Brutalist concrete from the existing campus buildings is echoed in the massing design of the concrete stairwells.
Welcome centre Building A is the Campus’s main building and the welcome hub for students and visitors.
Minkler Atrium The atrium is the primary circulation point of Building A while also aligning to the major circulation axes on campus.
Computing commons Students and employees have access to an open area where computers are available for use.
Study commons A large sky-lit area contains both high and low communal tables, as well as lounge seating with moveable screens.
Study commons Students are encouraged to occupy the hallways of the building, contributing to more social connectivity.
Adaptability The furniture selection allows for flexibility as well as instant regrouping and reconfiguration, facilitating multiple teaching styles.
Lighting the way Corridors encircle the outside of the building, letting natural light flood common areas and making for a friendly exchange as well as quiet study.
Glazing The building has an impressive glazing ratio that not only provides daylight to the interior spaces but also increases the building’s overall energy efficiency.
New materials Zinc panels, a new material at the campus, mark the boundaries of the building.
The creation of the new building has provided Seneca’s Newnham campus with an identity it historically lacked.
Craig Applegath
Evoke DIALOG | Seneca College A+ Building | Toronto, ON Designed for the digital revolution
It all started with a sketch.
Connectivity The site was challenged with reinventing a neglected interstitial courtyard space that functioned primarily as an exit path for a number of existing buildings.
Access to daylight Rooftop clerestories above the atria create a strong connection to the outdoors and fill the spaces with natural light, which minimizes the need for electrical lighting and reduces energy consumption.
