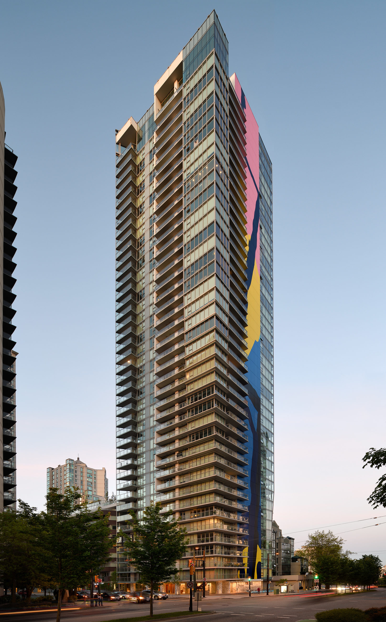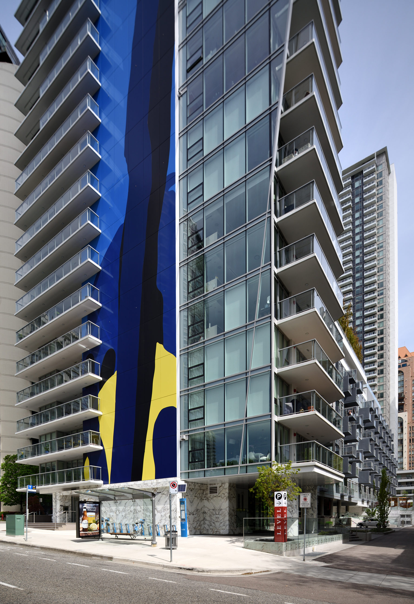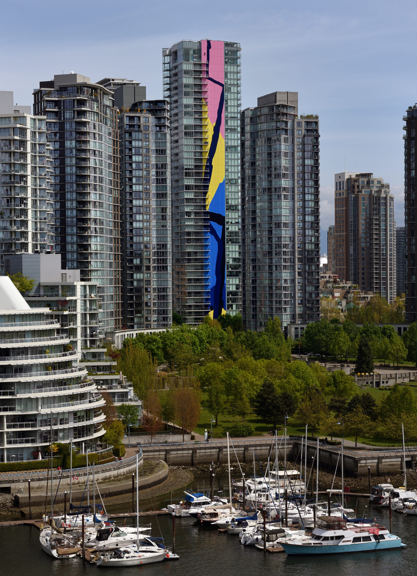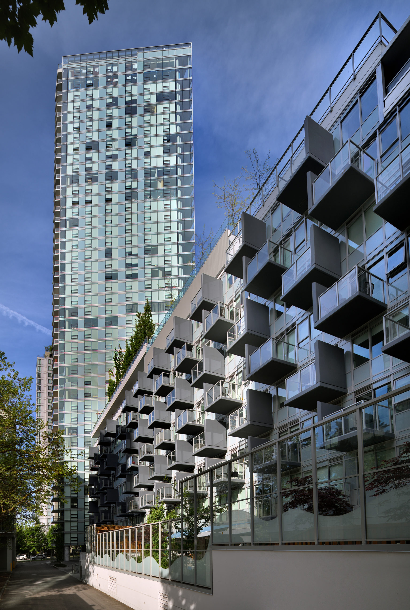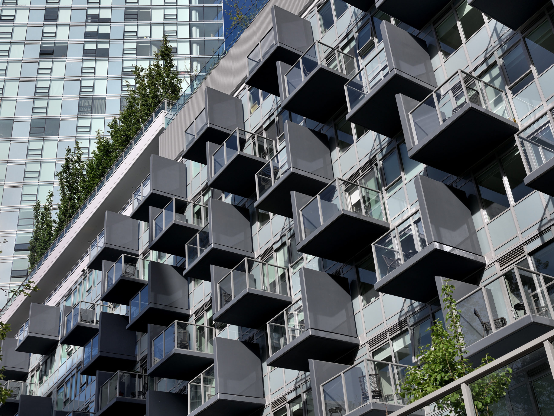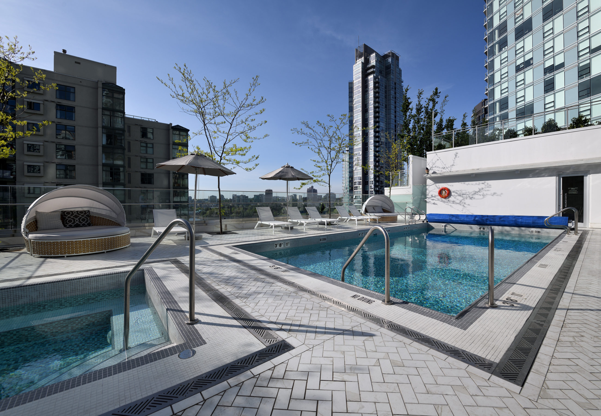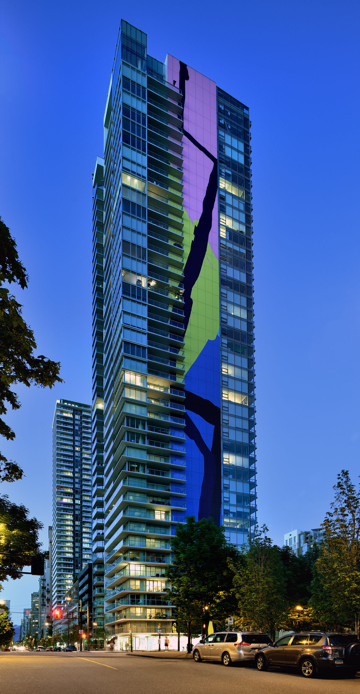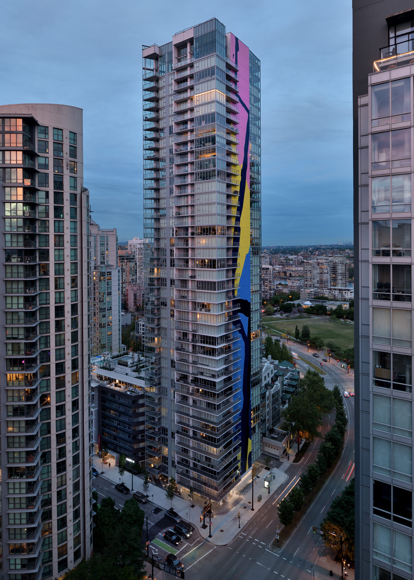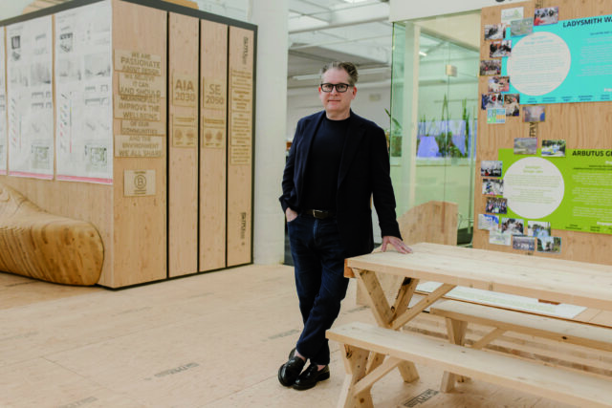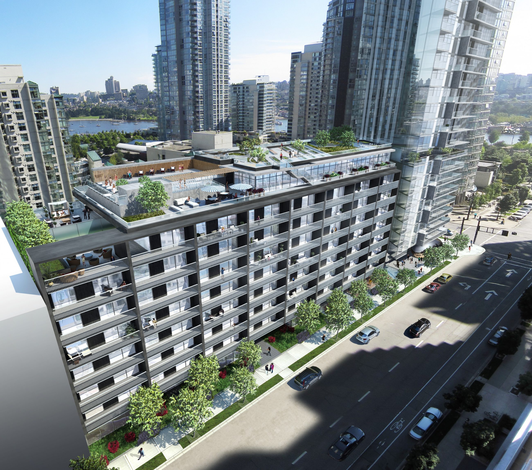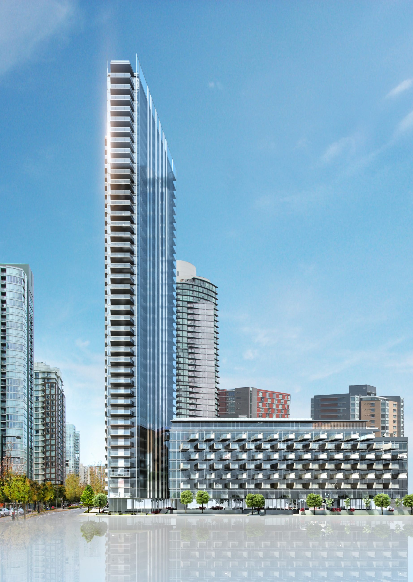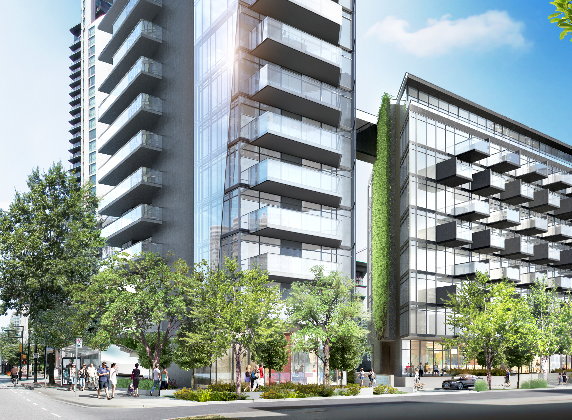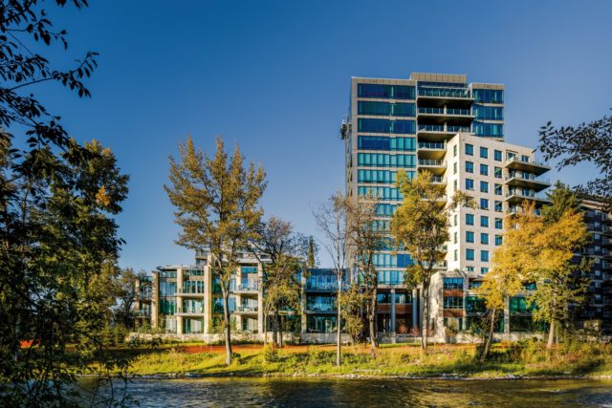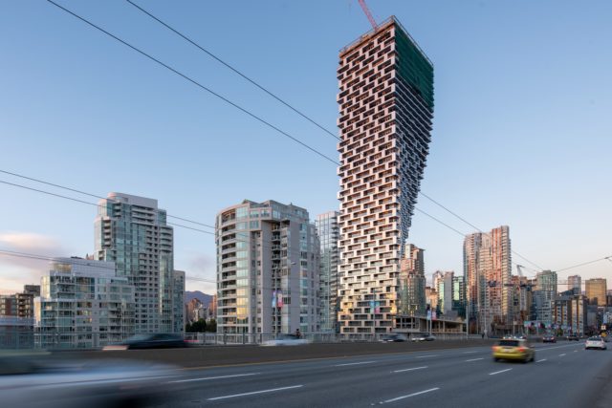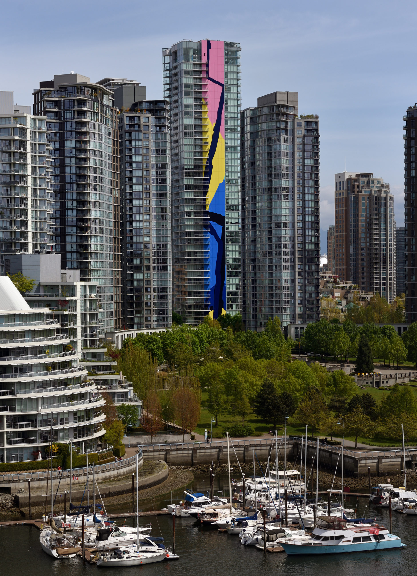
The Charleson is a 43-storey premium residential and mixed-use tower located on the north side of Vancouver’s False Creek. The building’s appearance has been strongly influenced by neighbourhood in which it resides as well as the building’s orientation. The building takes its name from the Charleson Park view cone, which also defines the triangular tower form. It embodies the high-quality aesthetic associated with contemporary urban living. There are two main elements to the building: a low-rise rental podium and a market residential tower. There is also a strong public arts amenity component to the project.
- Location
- Vancouver, BC
- Size
- 258,425 sq ft
- Client
- Onni Group of Companies
- Completion
- 2015
- Sustainability LEED® Gold design
- DIALOG Services
- Collaborators
Eckford Tyacke + Associates
John Bryson & Partner
Bunt & Associates
BC Building Science
Brown Strachan Associates
Kane Consulting Partnership
Architecture
The Team
Raymond Louie, Acting Mayor and Vancouver City CouncilorPublic art plays a huge role in building communities. It starts conversations and is a place maker in neighbourhoods across our city.
