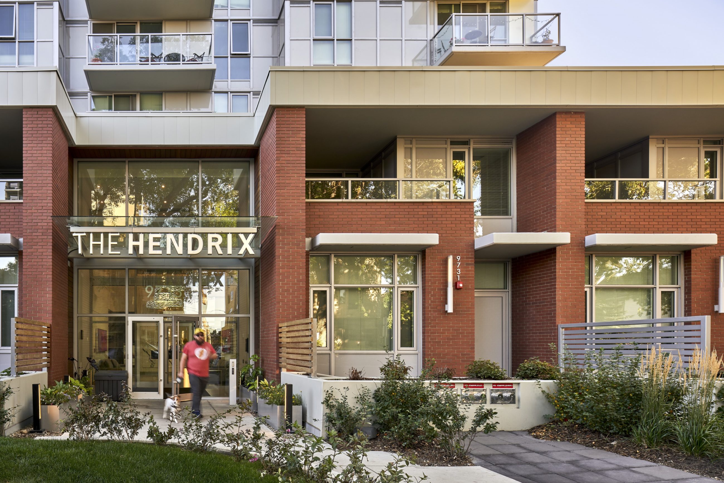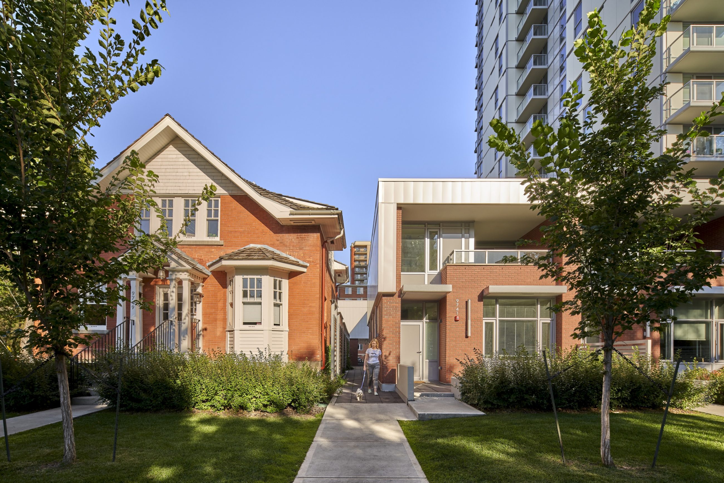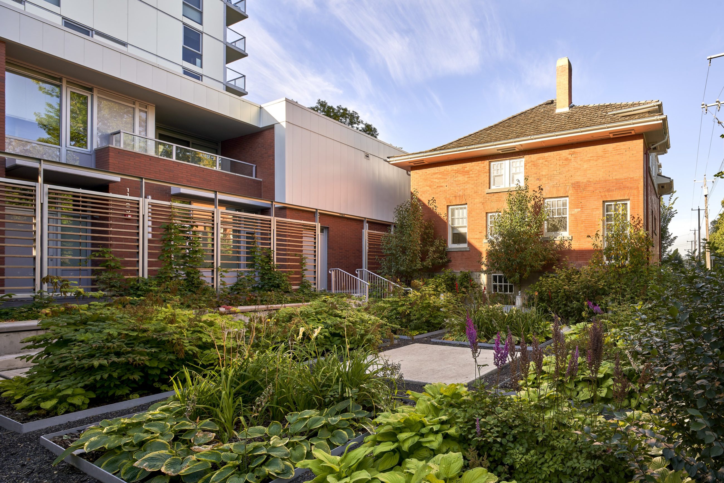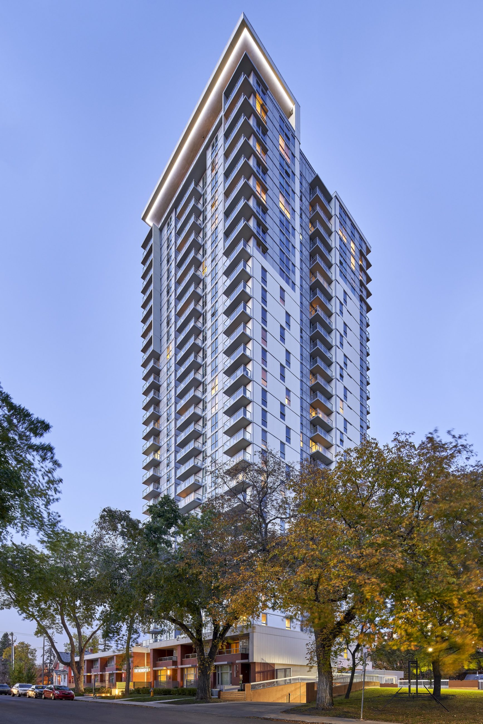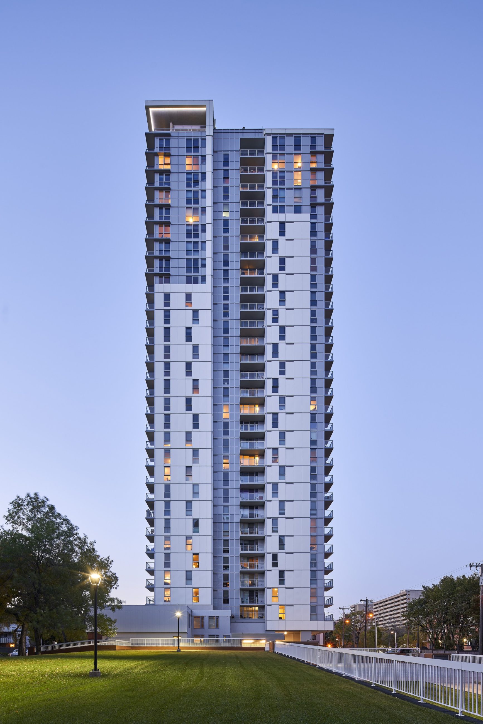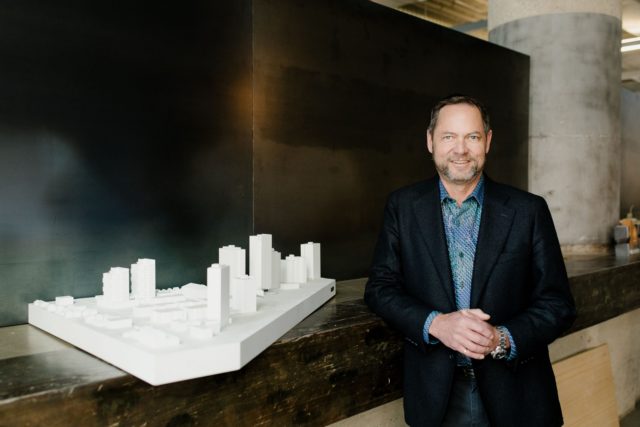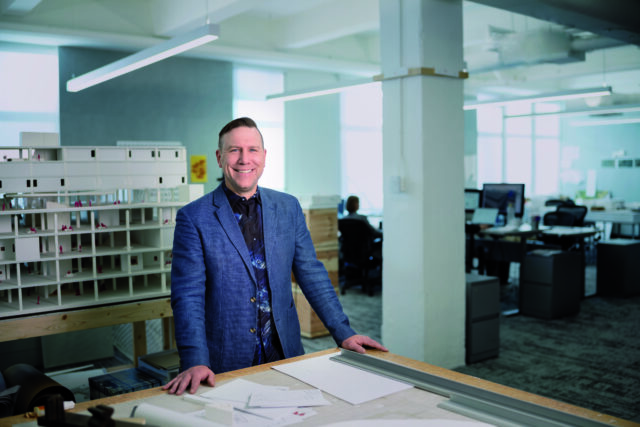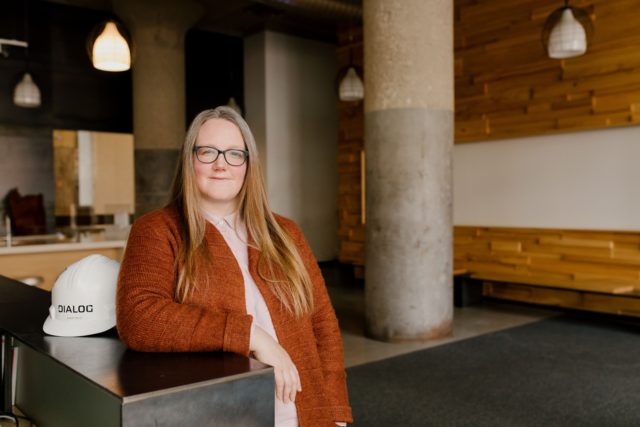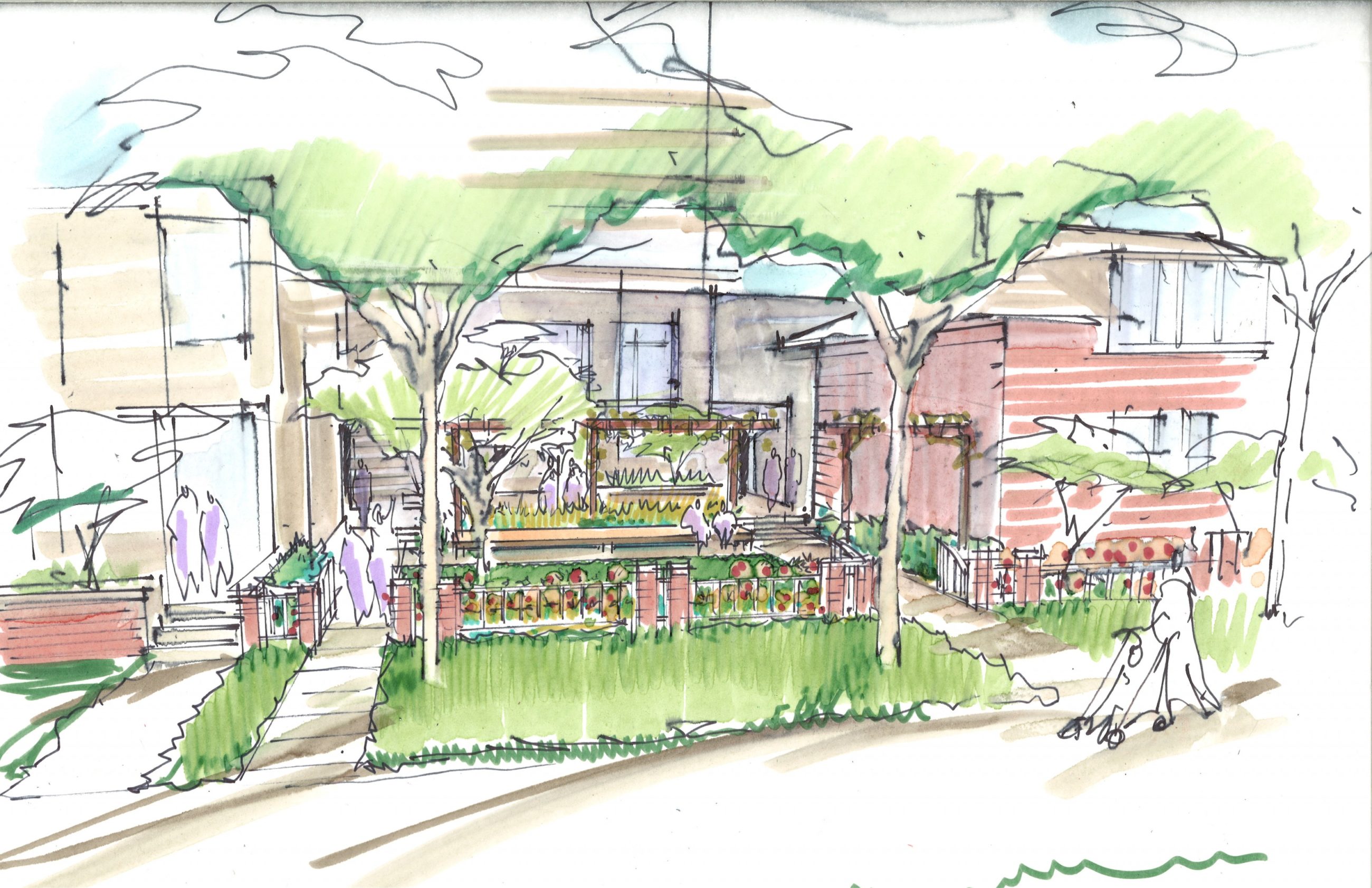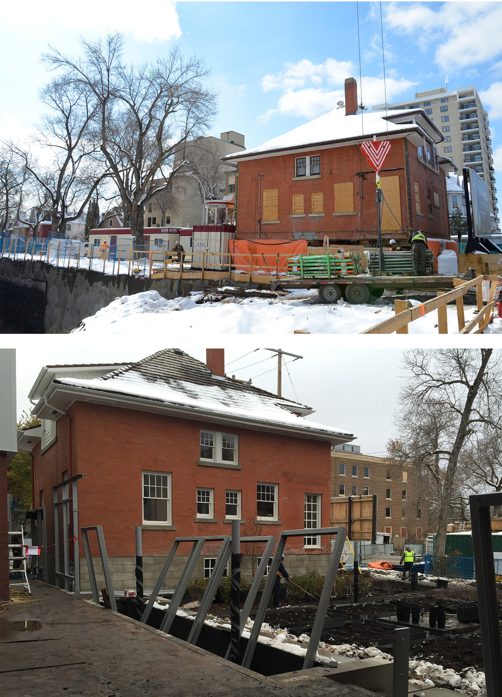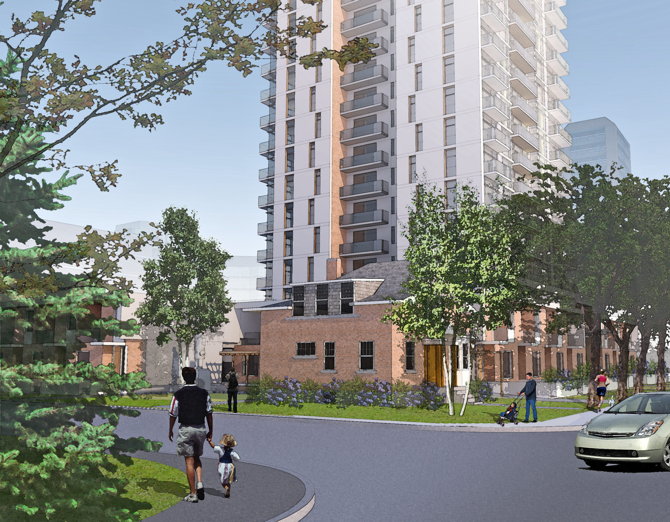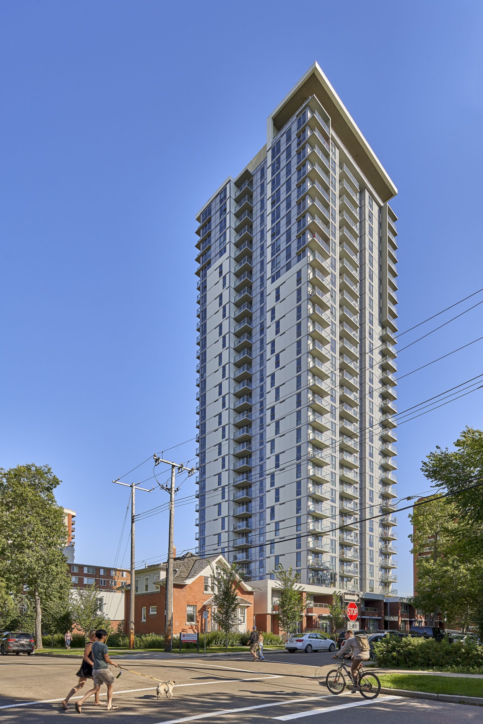The Hendrix
Residential development that embraces the past and future in central Edmonton
Mixed-Use Living
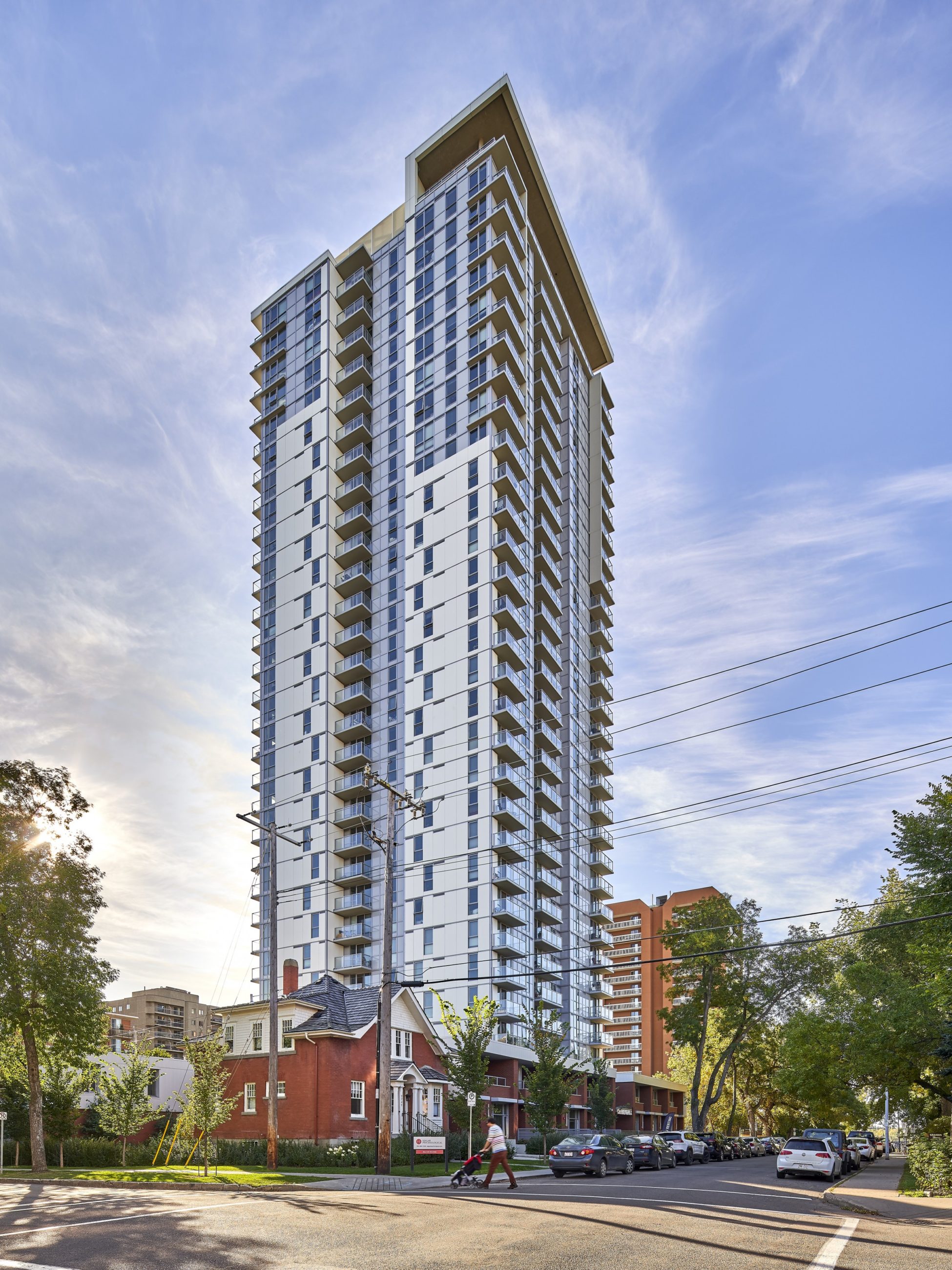
Located in central Edmonton’s historic Oliver neighbourhood, The Hendrix is a 27-storey, multifamily residential development with townhouse units at the base and apartments above. The tower design takes a cue from and incorporates its neighbour, a brick-built home that is a Designated Municipal Historic Resource, and complements the early 20th-century community character.
- Location
- Edmonton, AB
- Size
- 196,000 sq ft
- Client
- Edgar Development
- Completion
- 2017
- Sustainability Targeting LEED® Silver certification
- DIALOG Services
- Collaborators
ITC Group
RJC Engineers
McElhanney Ltd.
LMDG Building Code Consultants Ltd.
WSP
Stantec
Architecture
Mechanical Engineering
Landscape Architecture
