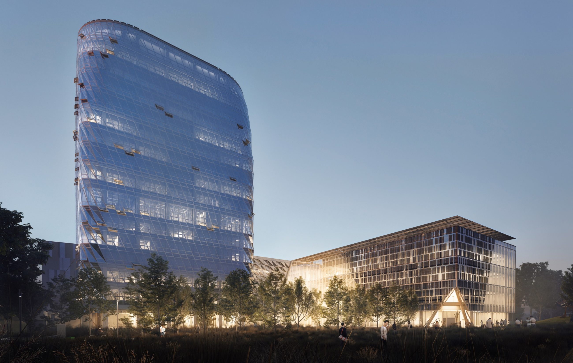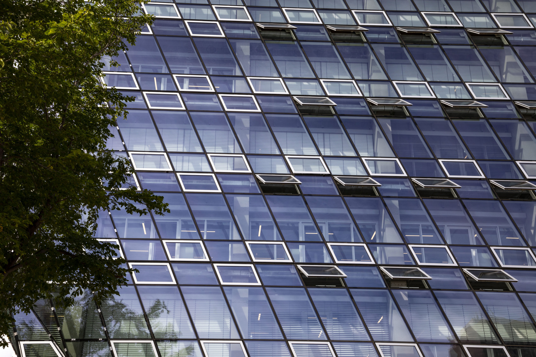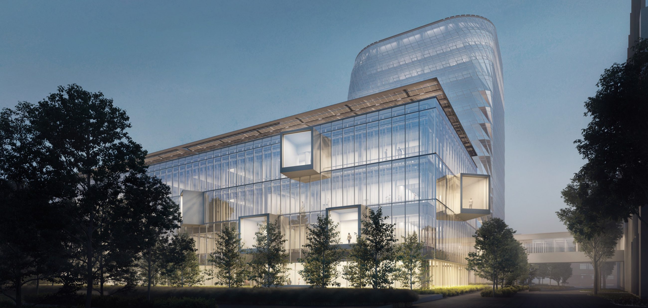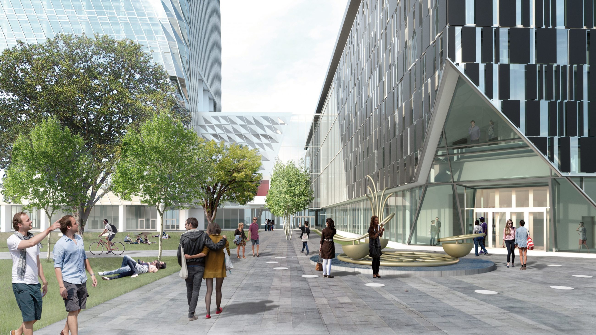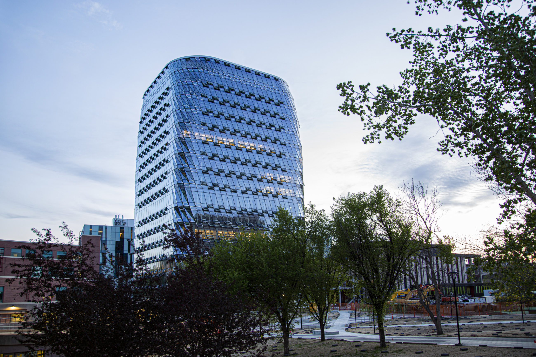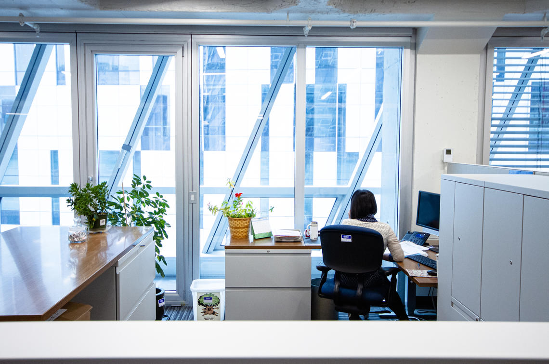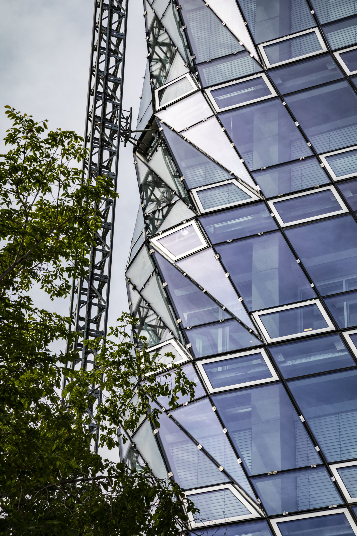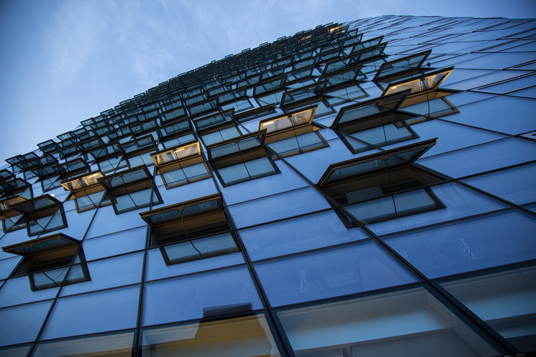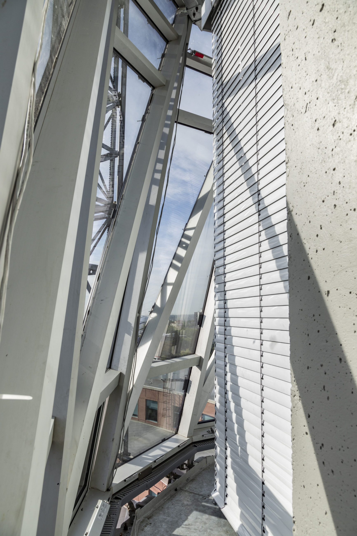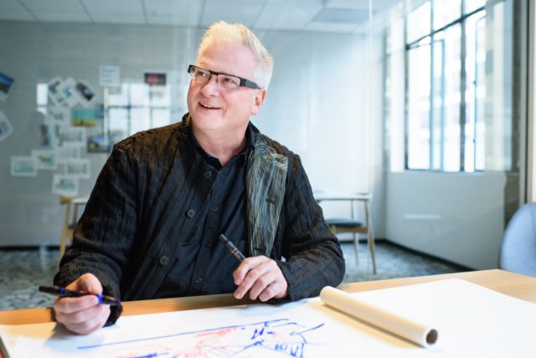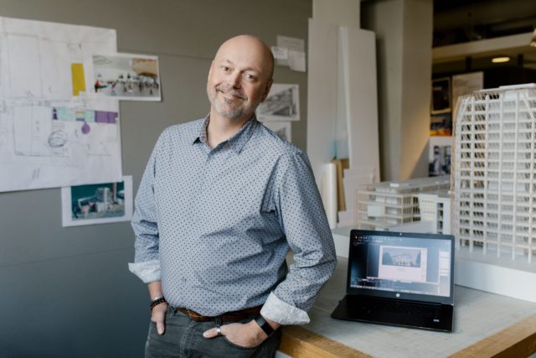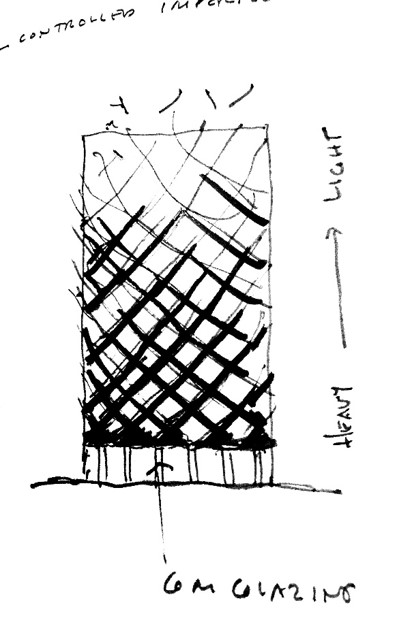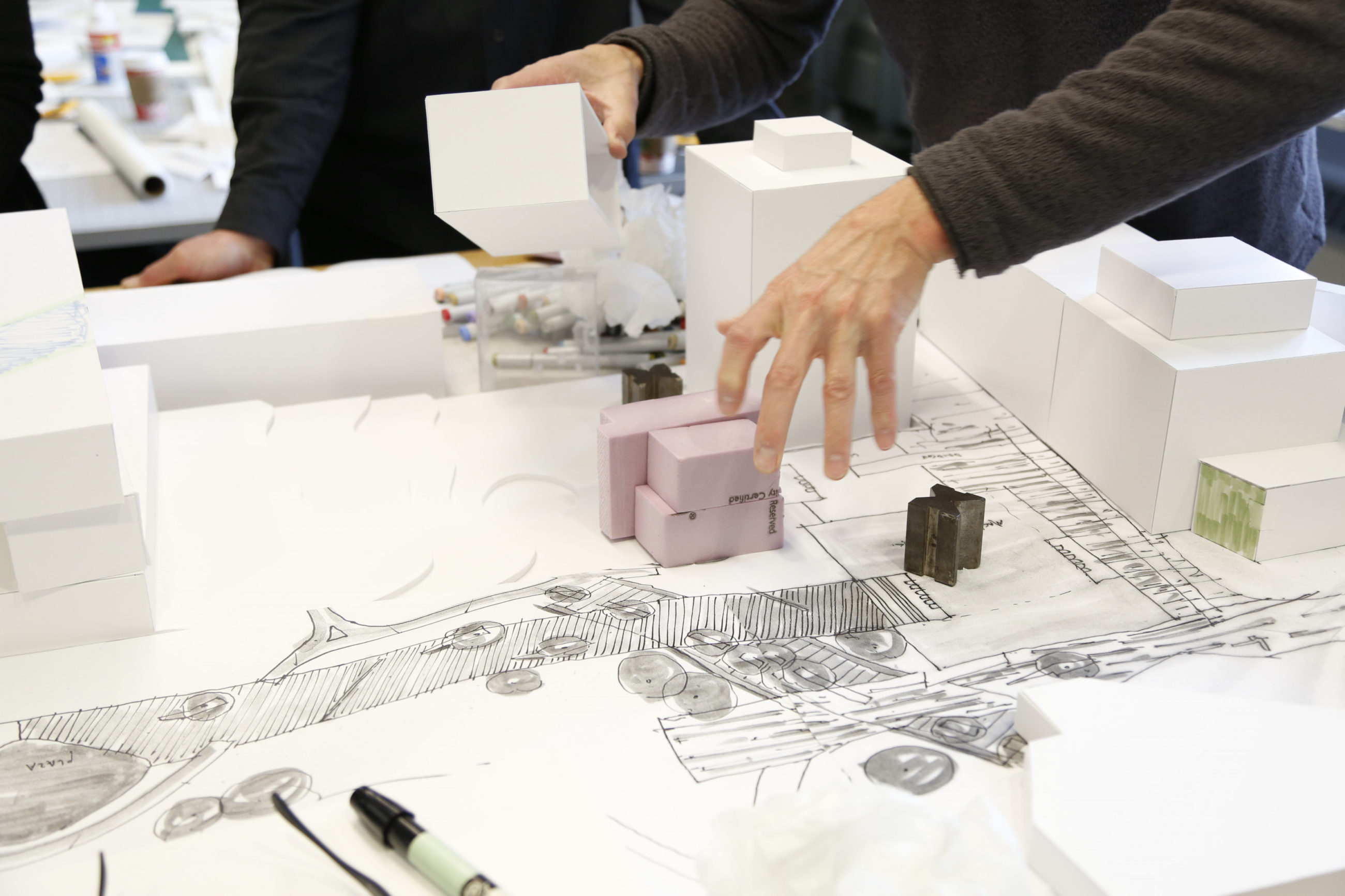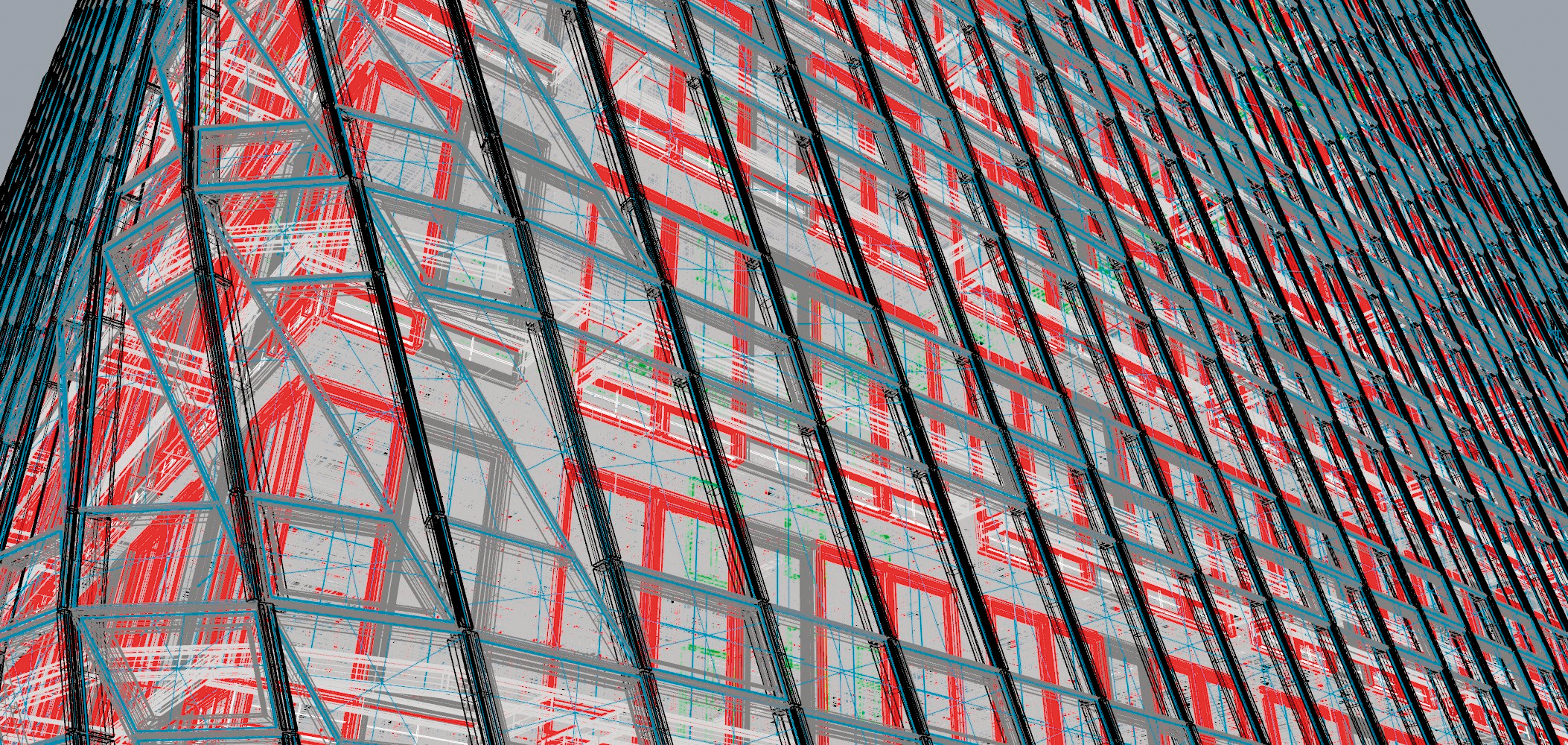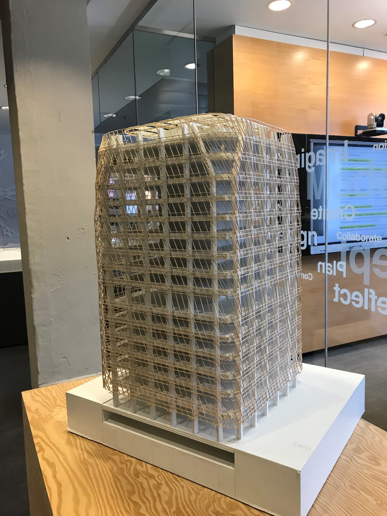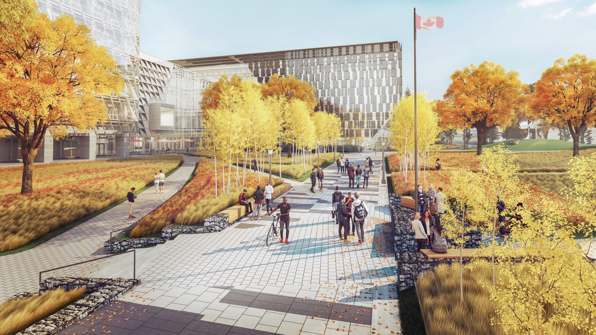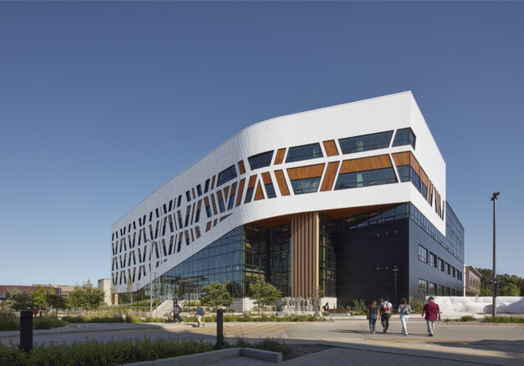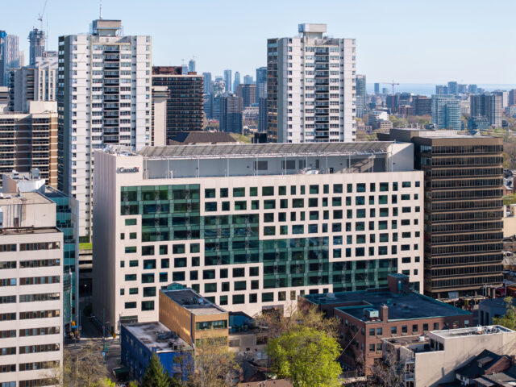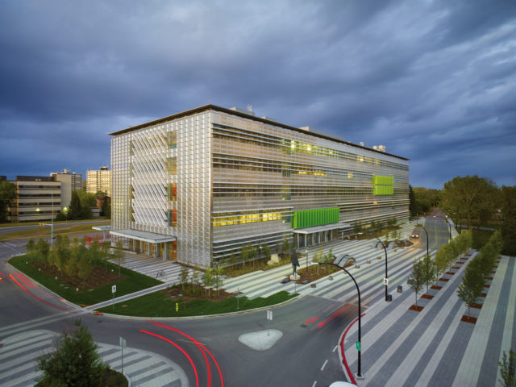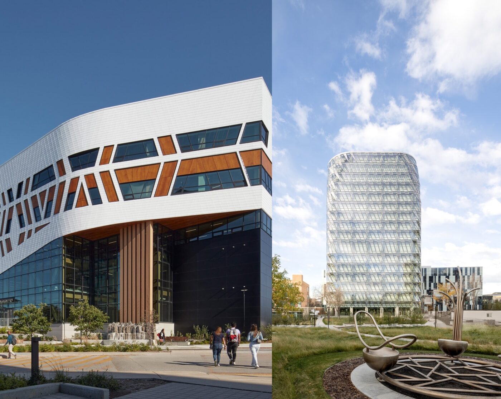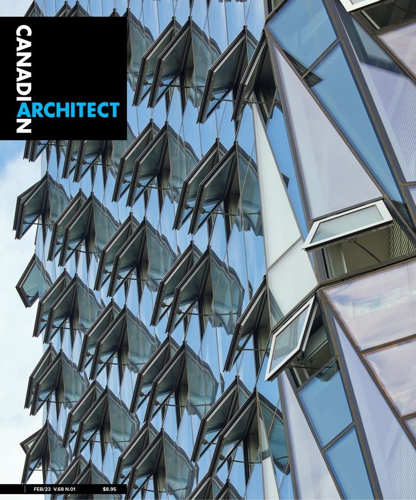University of Calgary – MacKimmie Complex and Hunter Student Commons
The heart of the campus
Higher Education, Renewal
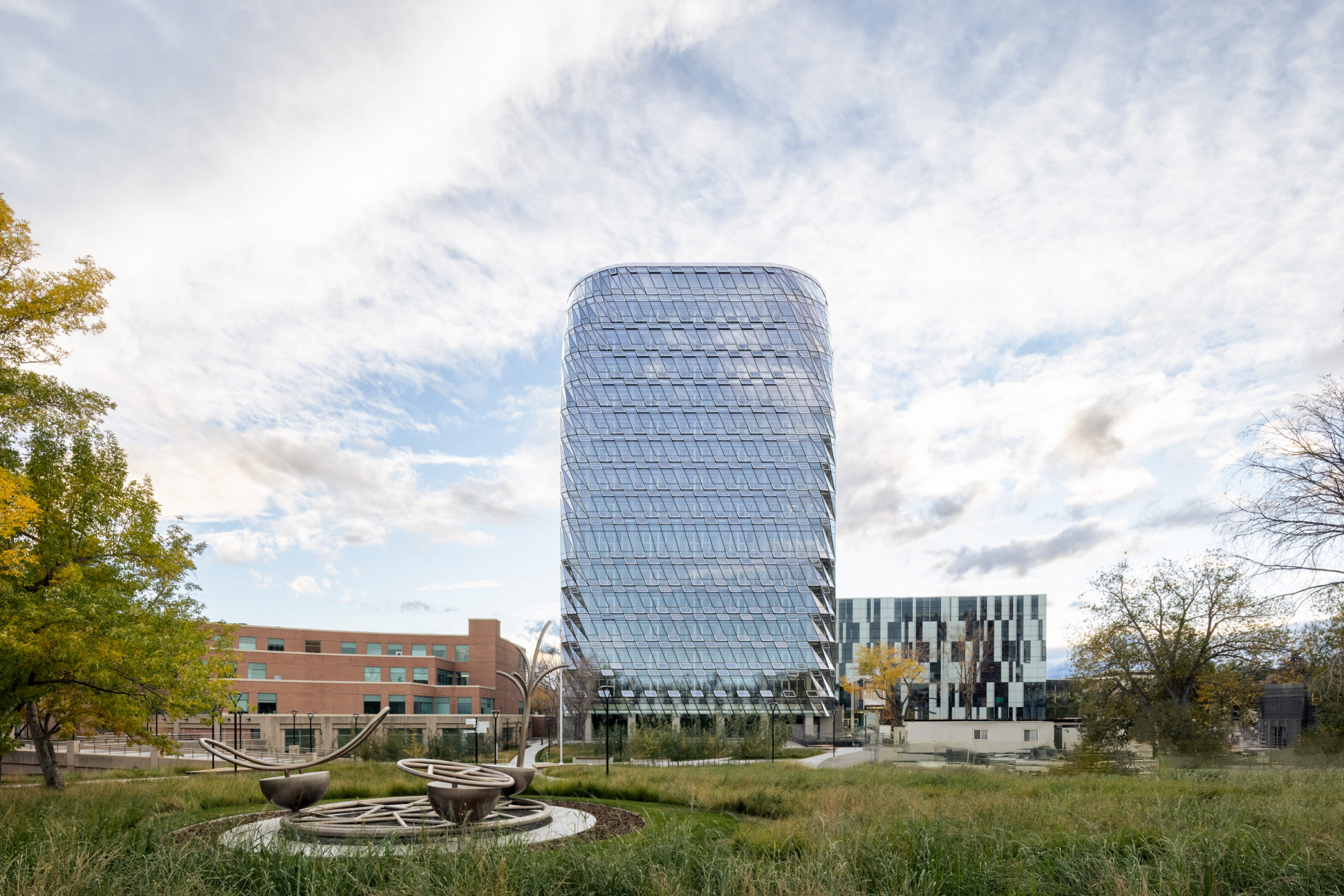
Designed to be a high-performance net-zero carbon building, the MacKimmie Complex comprises a fully renovated tower and block and a brand-new link that connects the two buildings by an atrium, surrounded by a redesigned outdoor gathering space. Designed with high performance features, the project has achieved a CaGBC Zero Carbon Design Certification in 2020. The multi-year, multi-phase project will enhance pedagogical and administrative environments, accommodate growth, and strengthen the sense of place and community in the heart of the University of Calgary’s main campus.
The building enhances modern-day learning in a way that goes beyond technology and programming. The building skin makes its energy-modelling systems tactile, or visible to the eye, as a way to make climate change conversations a permanent fixture in life on campus.
- Location
- Calgary, AB
- Size
- 381,311 sq ft
- Client
- University of Calgary
- Completion
- 2022
- Sustainability Targeting LEED® Platinum certification
- DIALOG Services
- Collaborators
Entuitive
SMP Engineering
Transsolar Energietechnik
Urban Systems
Architecture
Interior Design
Mechanical Engineering
Landscape Architecture
Sustainability + Building Performance Consulting
The Team
Druh Farrell, City of Calgary CouncillorThe new MacKimmie Complex will stand as a daily and practical inspiration for students to focus more on sustainability. It is already helping to diversify our building industry by bringing new technologies, materials, and techniques to Calgary.
