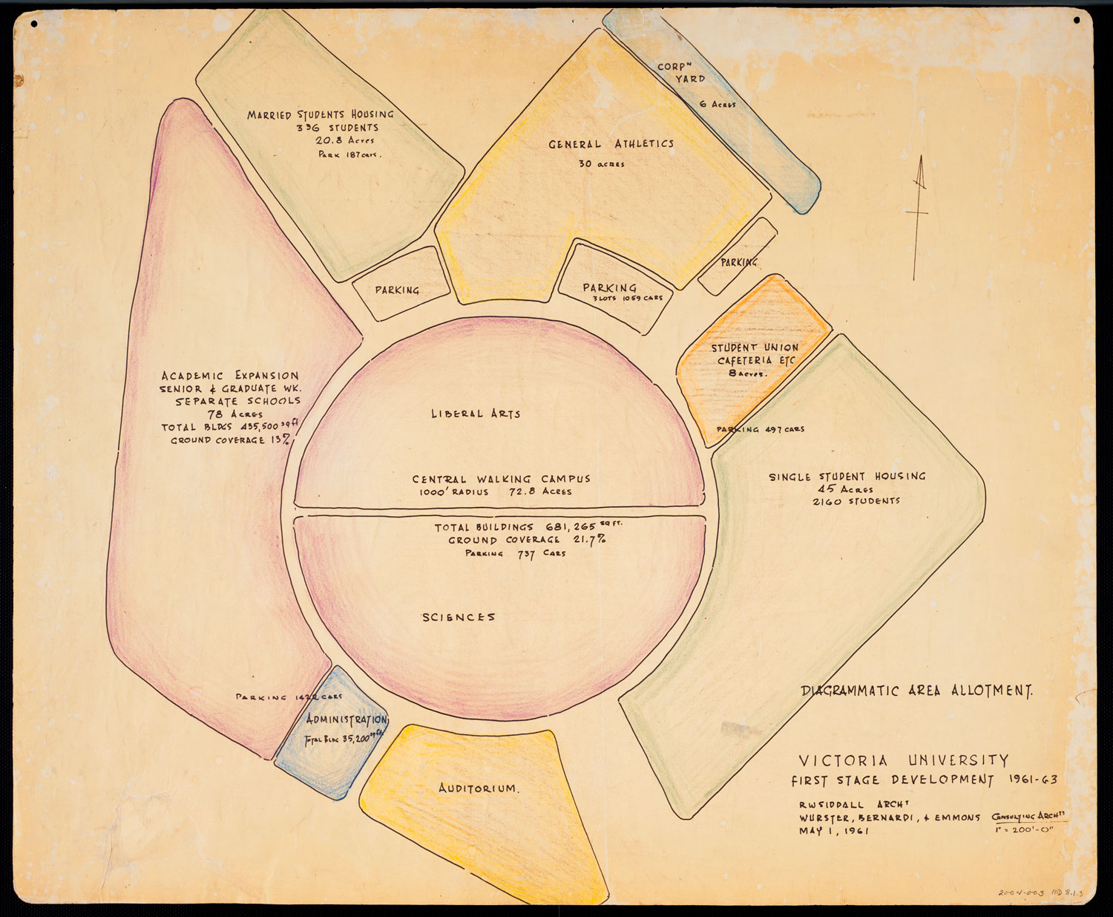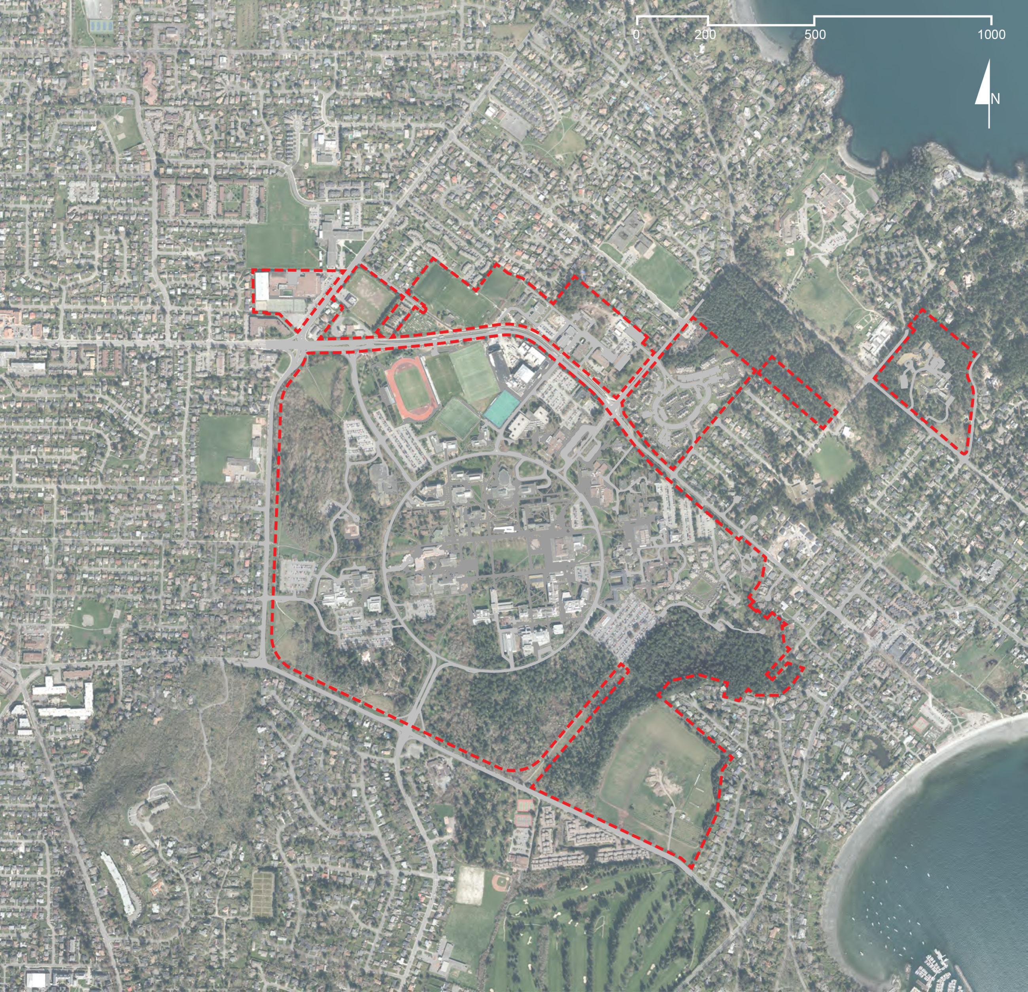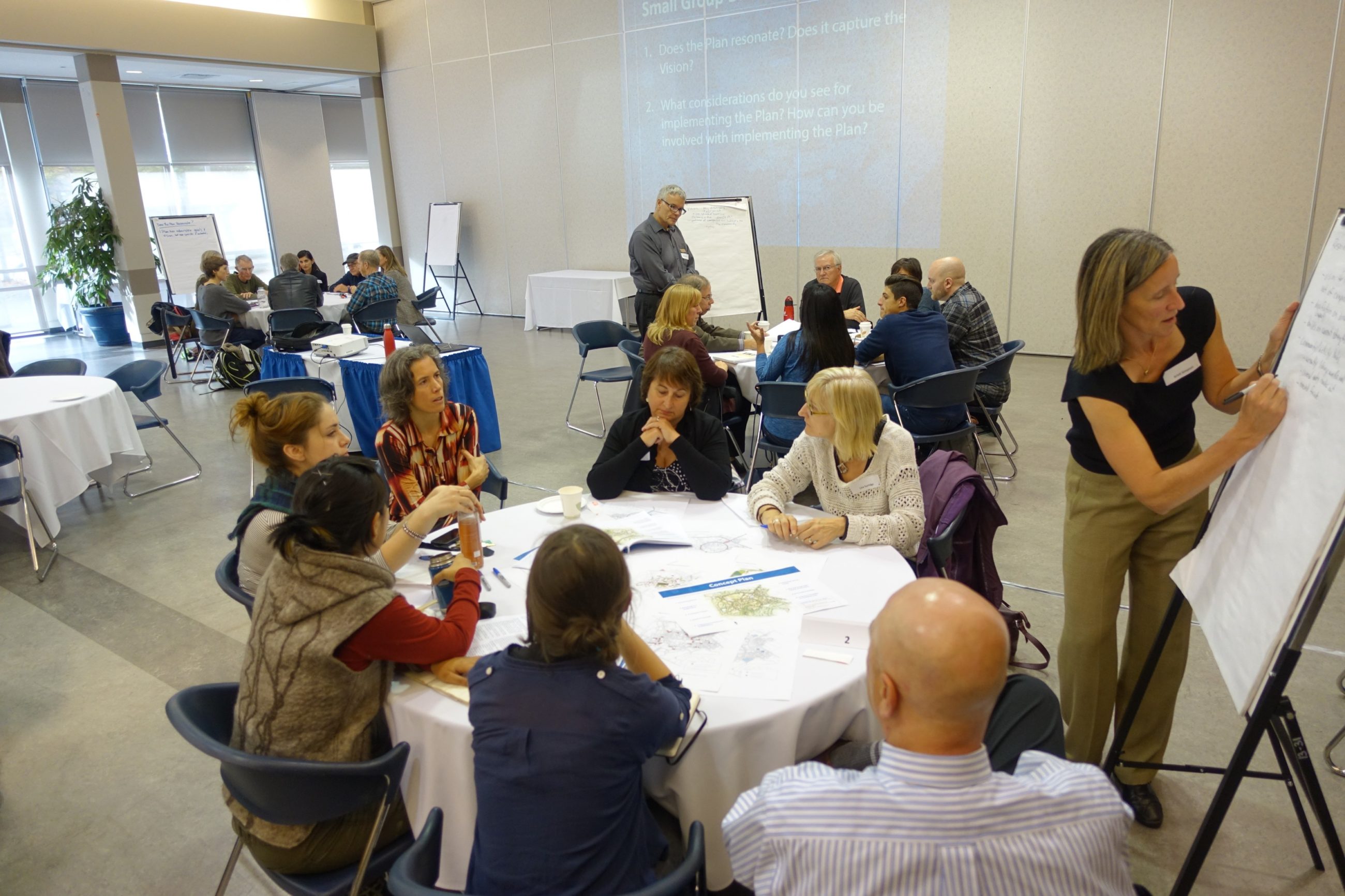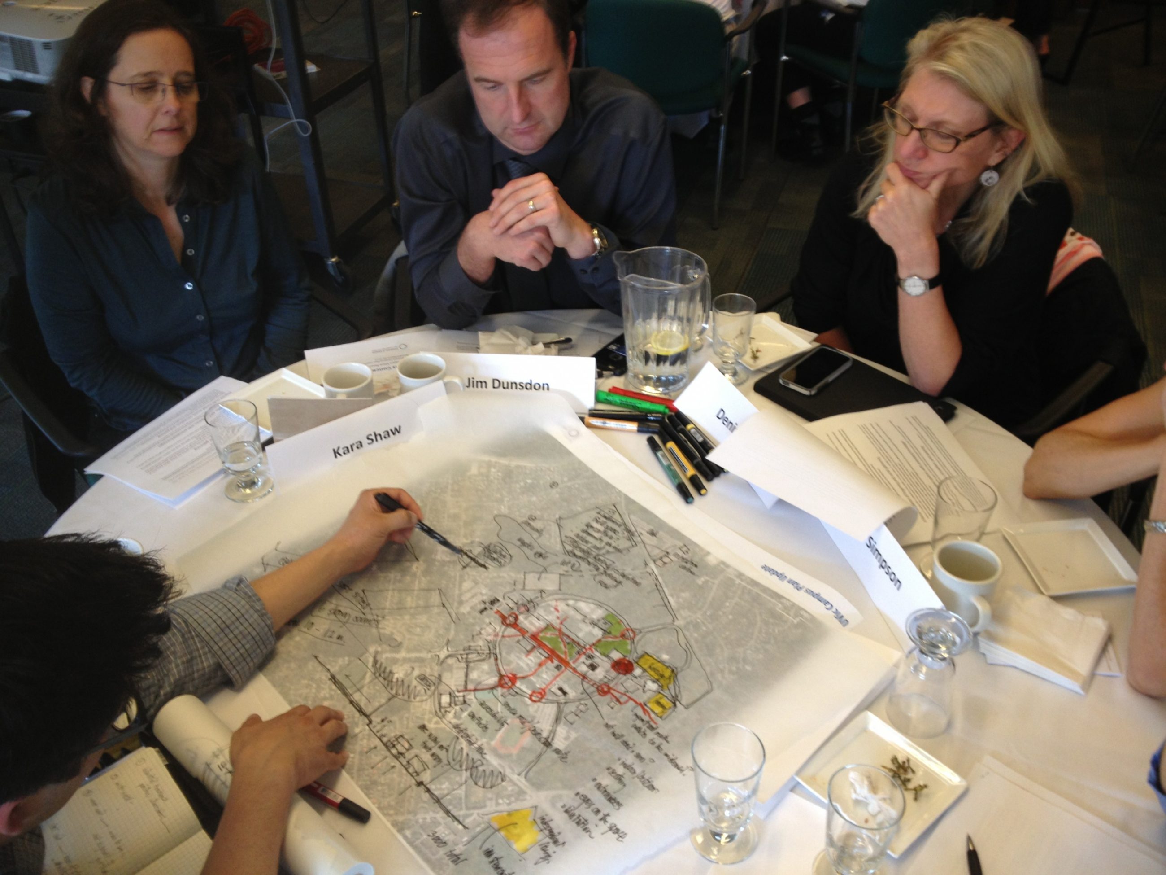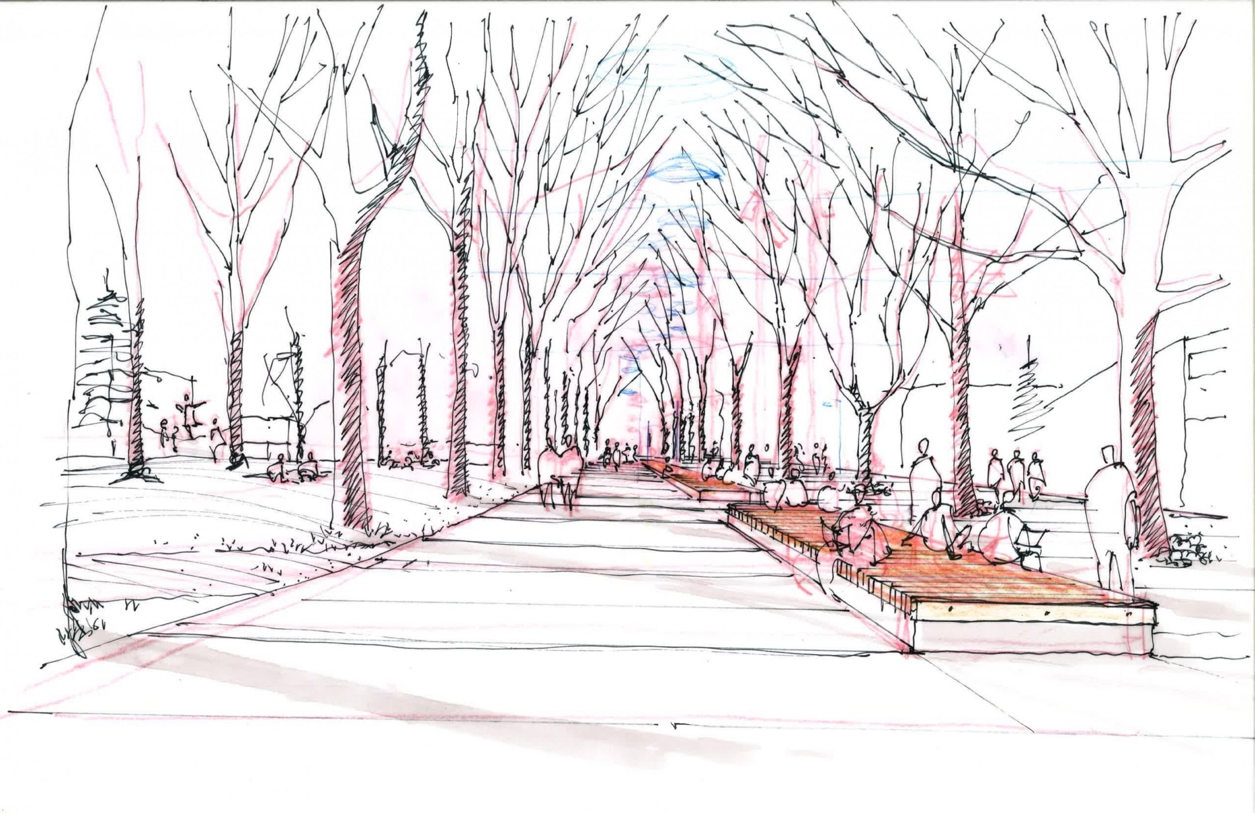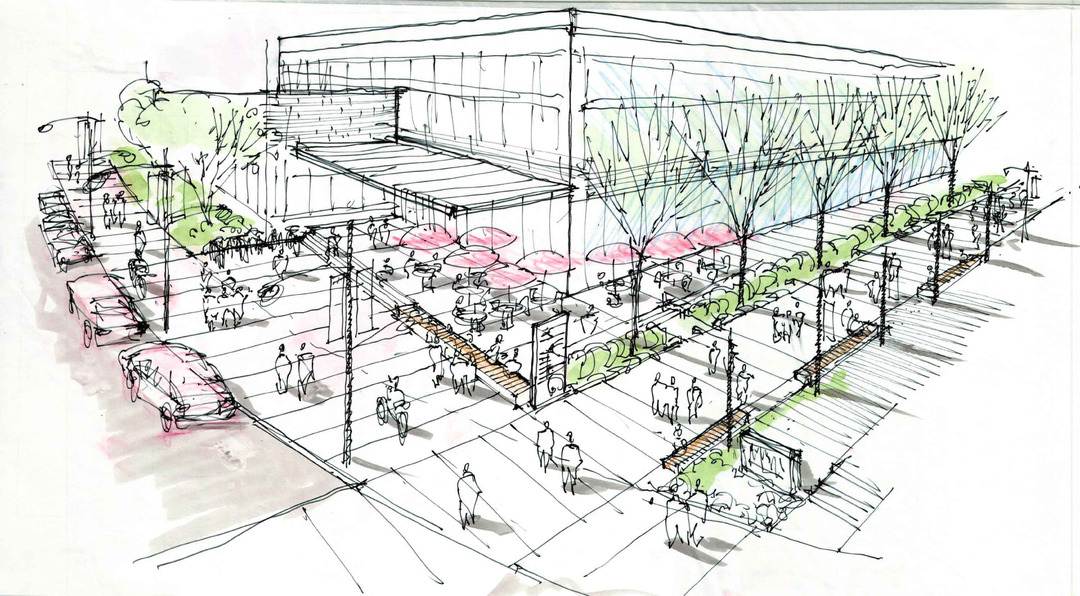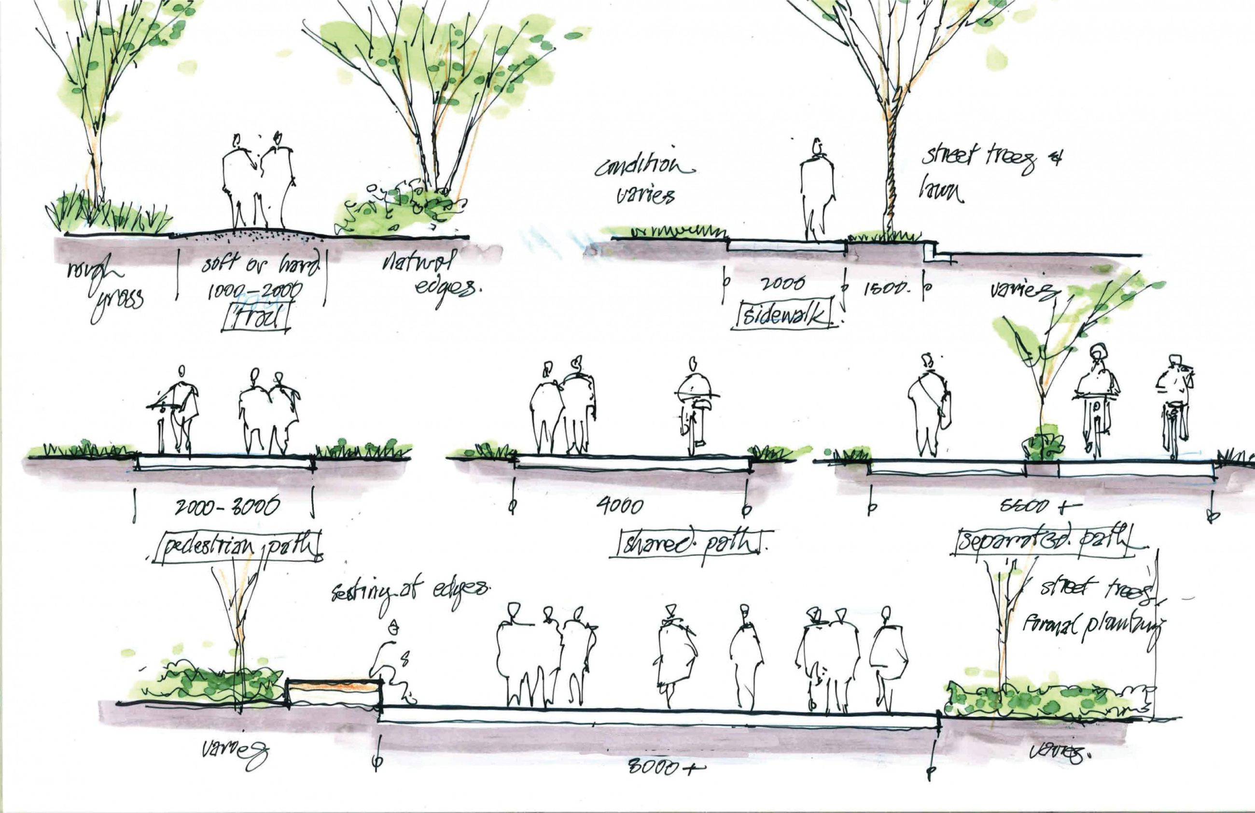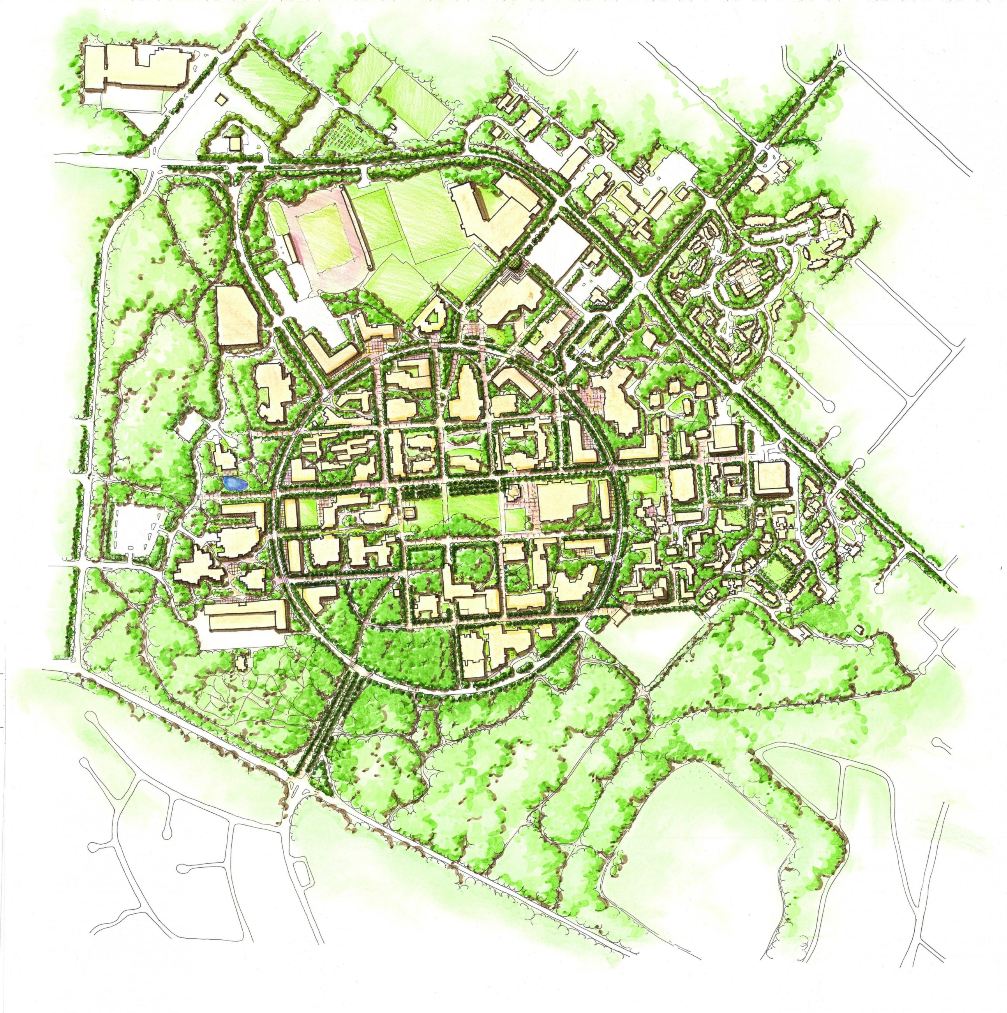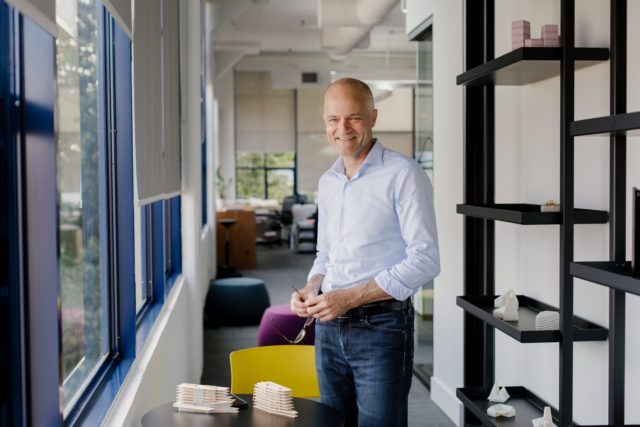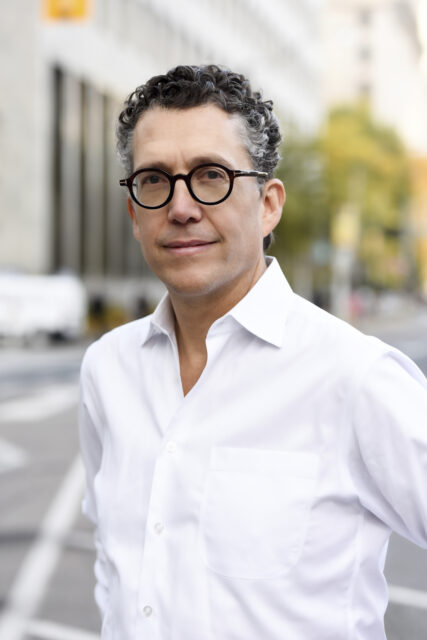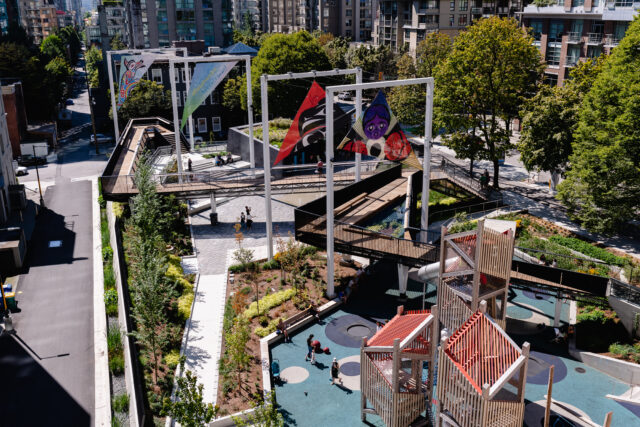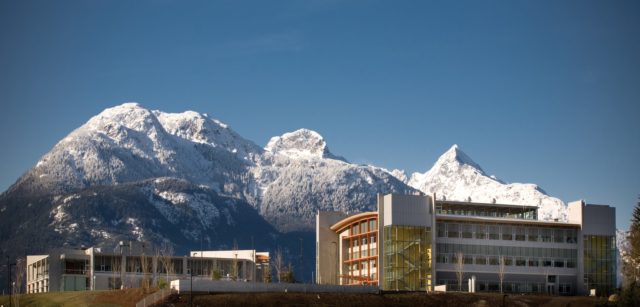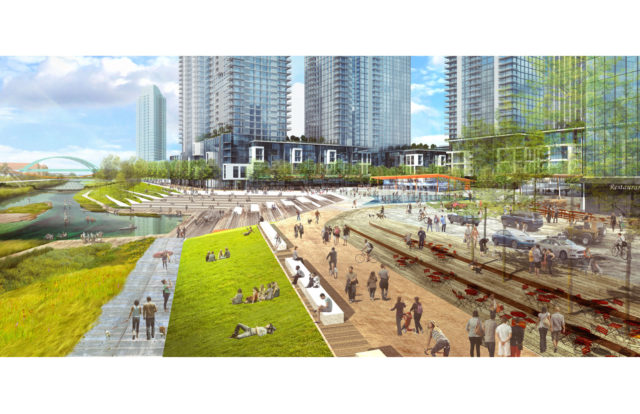University of Victoria Campus Master Plan
Comprehensive update to campus plan dating back to the 1960s
Urbanism
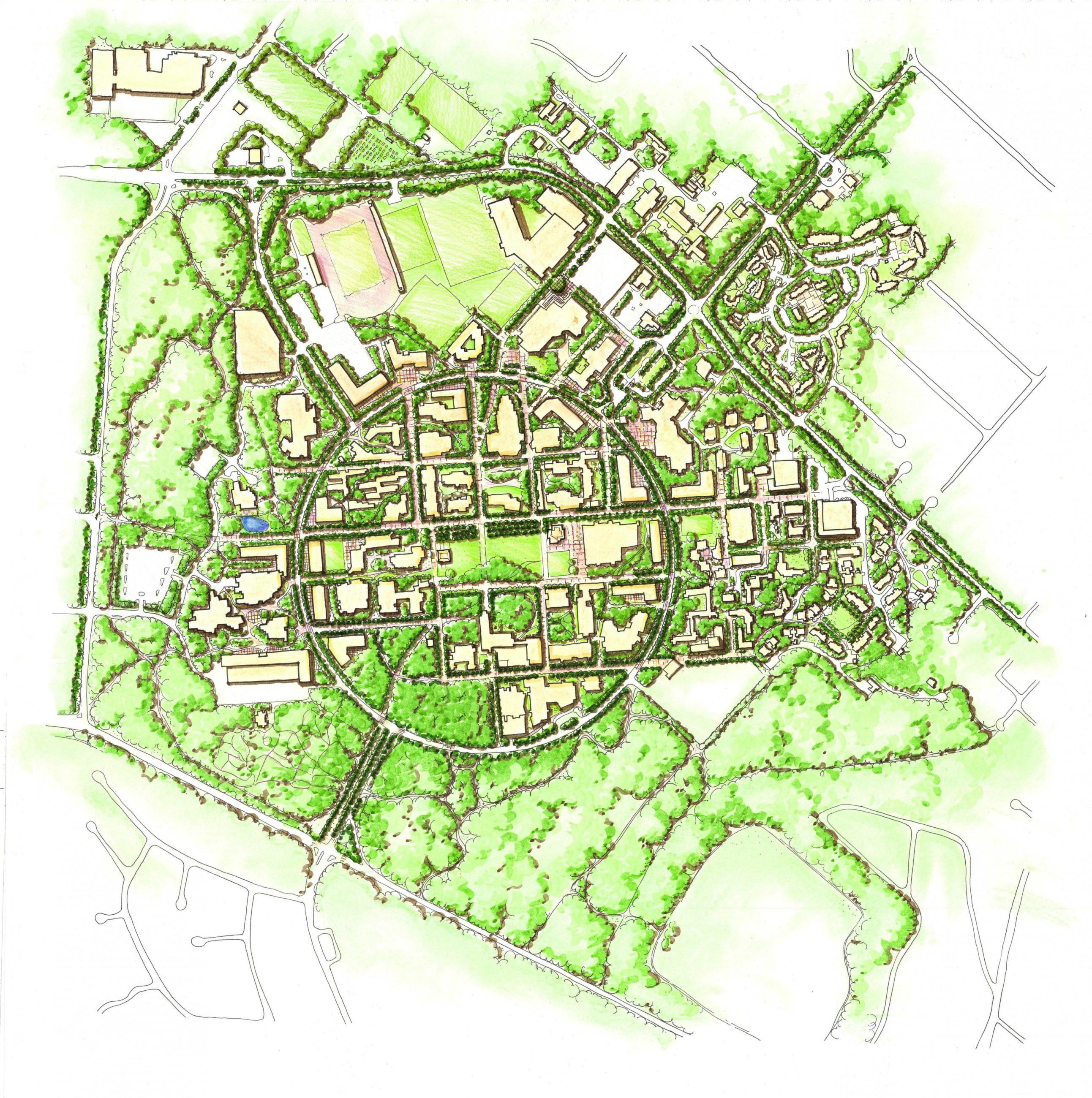
The University undertook a comprehensive update of its campus plan to establish a new vision and direction for the future of its campus, which dated back to the 1960s. DIALOG led the engagement, planning, and design, which involved background research and analysis, land use planning and design, and integration of transportation, infrastructure (including civil and district energy), and landscape architecture. Extensive engagement activities included both university stakeholders and the surrounding off-campus community. The end result was an updated campus plan that was adopted in 2016.
- Location
- Victoria, BC
- Client
- University of Victoria
- Completion
- 2016
- DIALOG Services
- Collaborators
Bunt & Associates
HAPA Collaborative
Kerr Wood Leidal Associates
Planning & Urban Design
The Team
Jamie Cassels, QC - President and Vice-Chancellor, University of VictoriaThe Plan … ensure[s] that future changes to campus are sustainable, support and inspire excellence in education and research, and … build our … academic environment.
