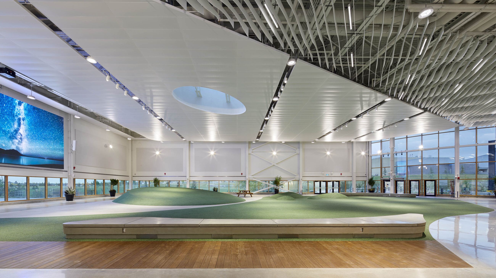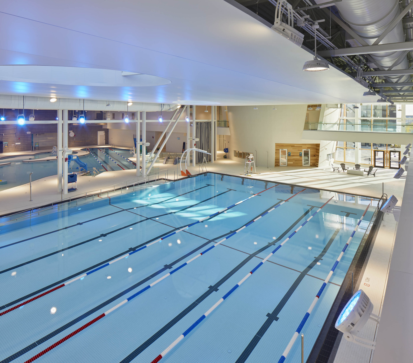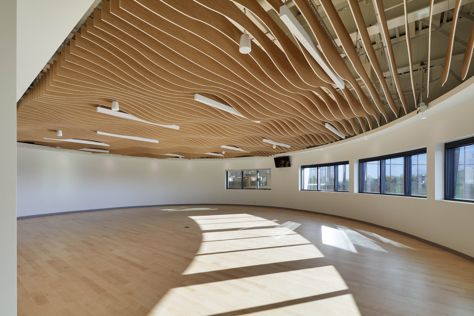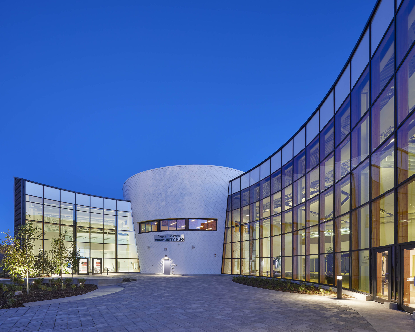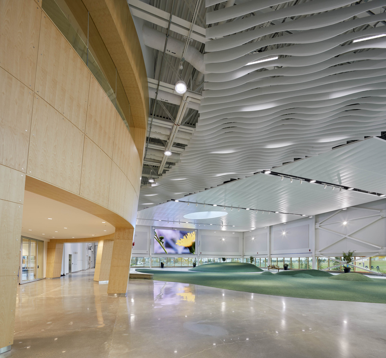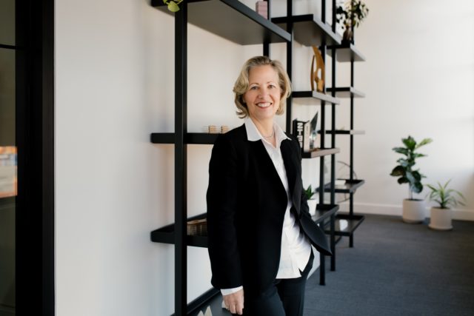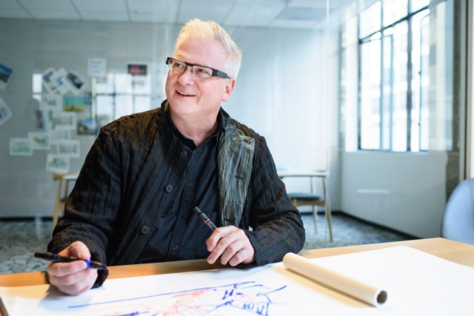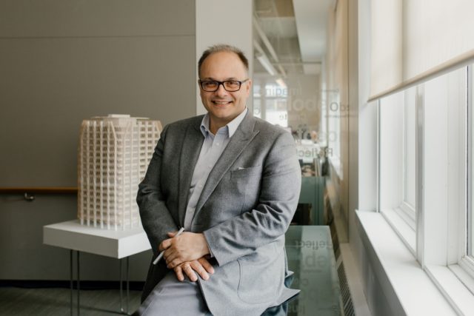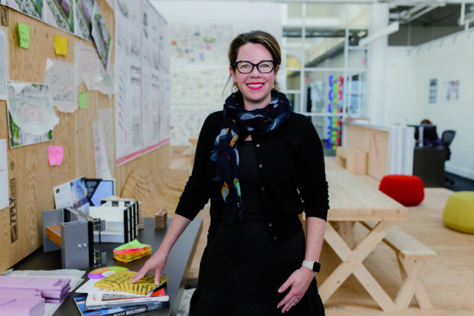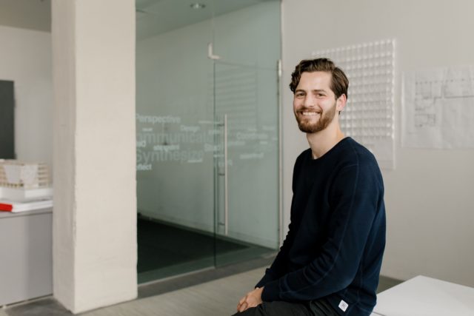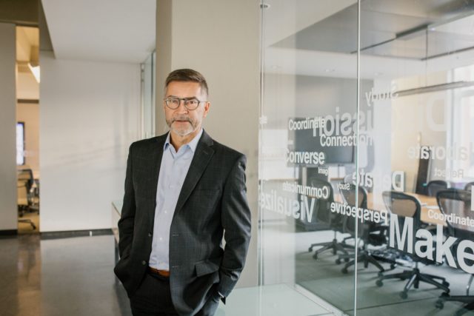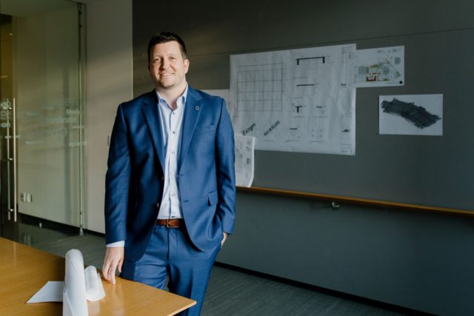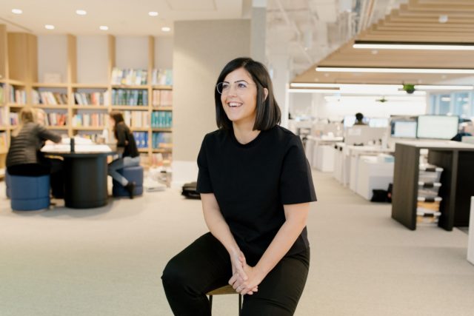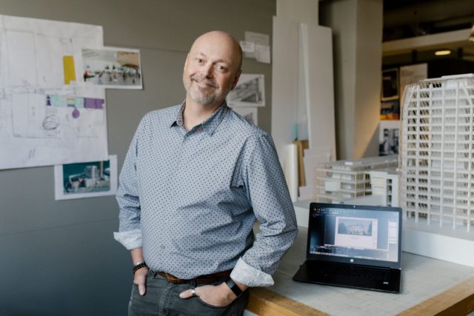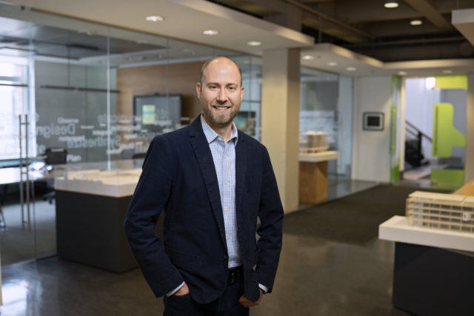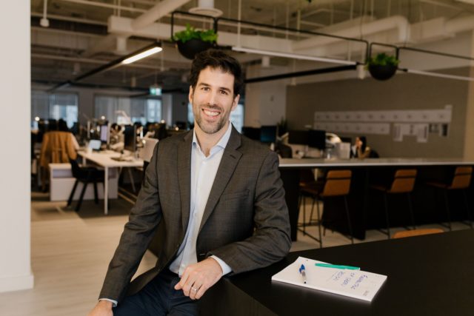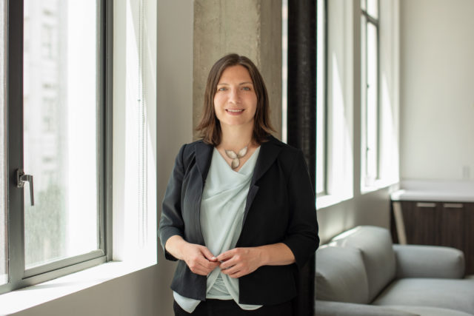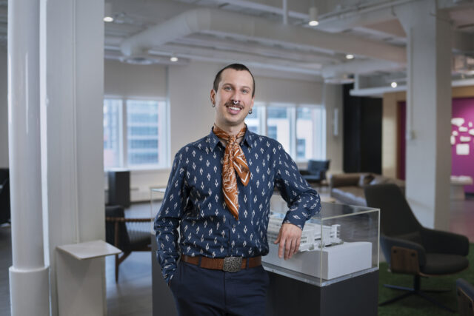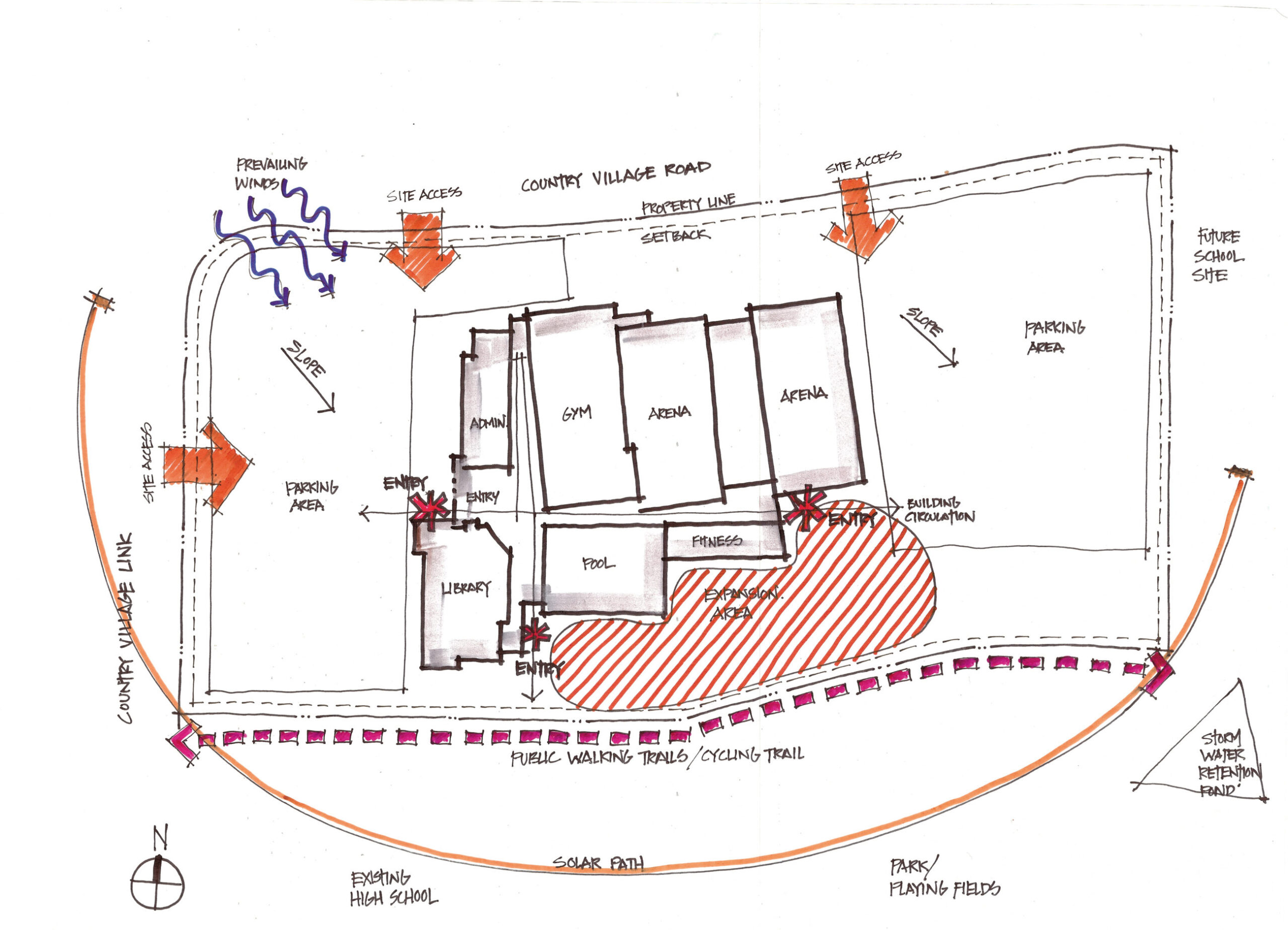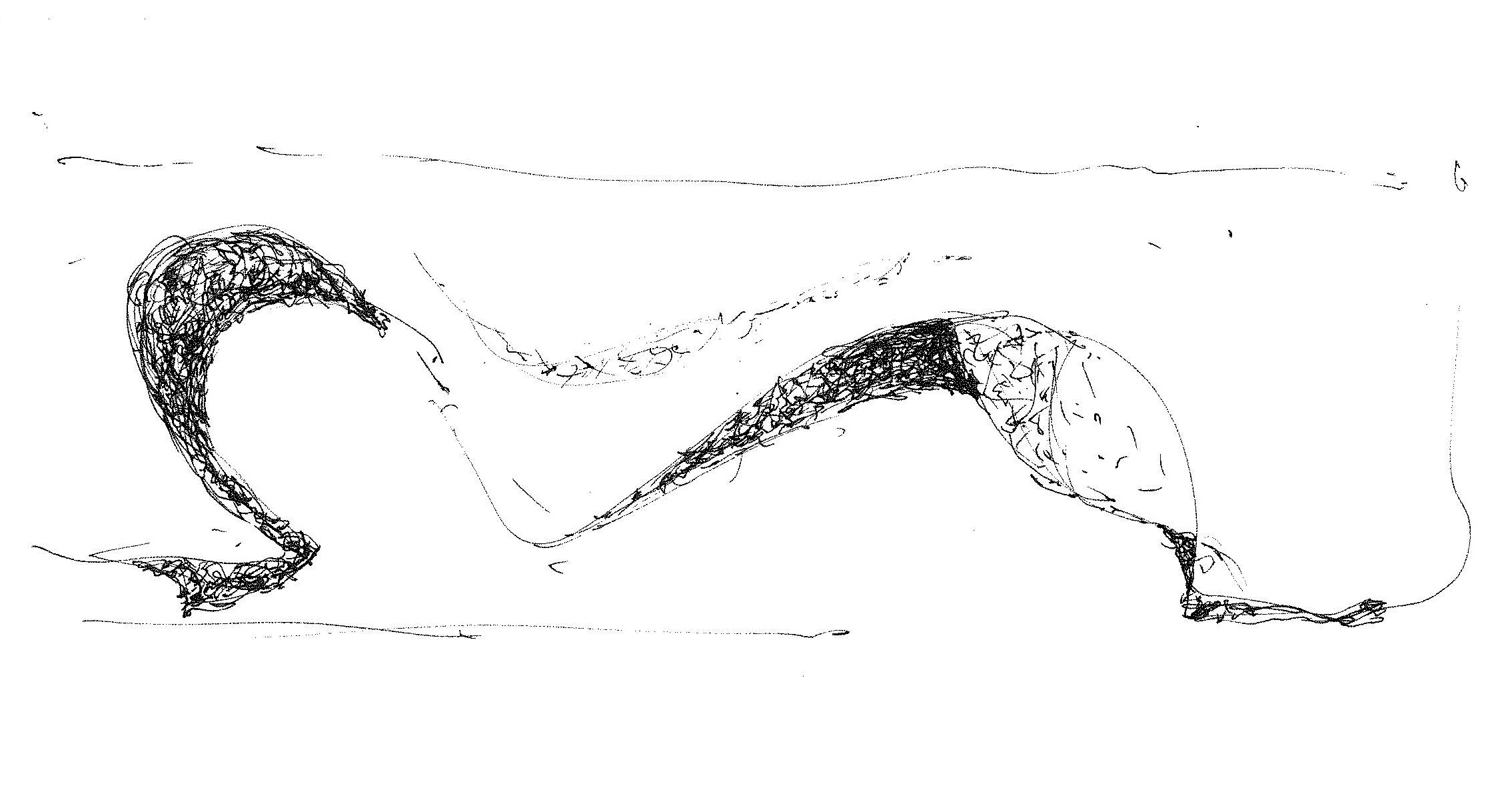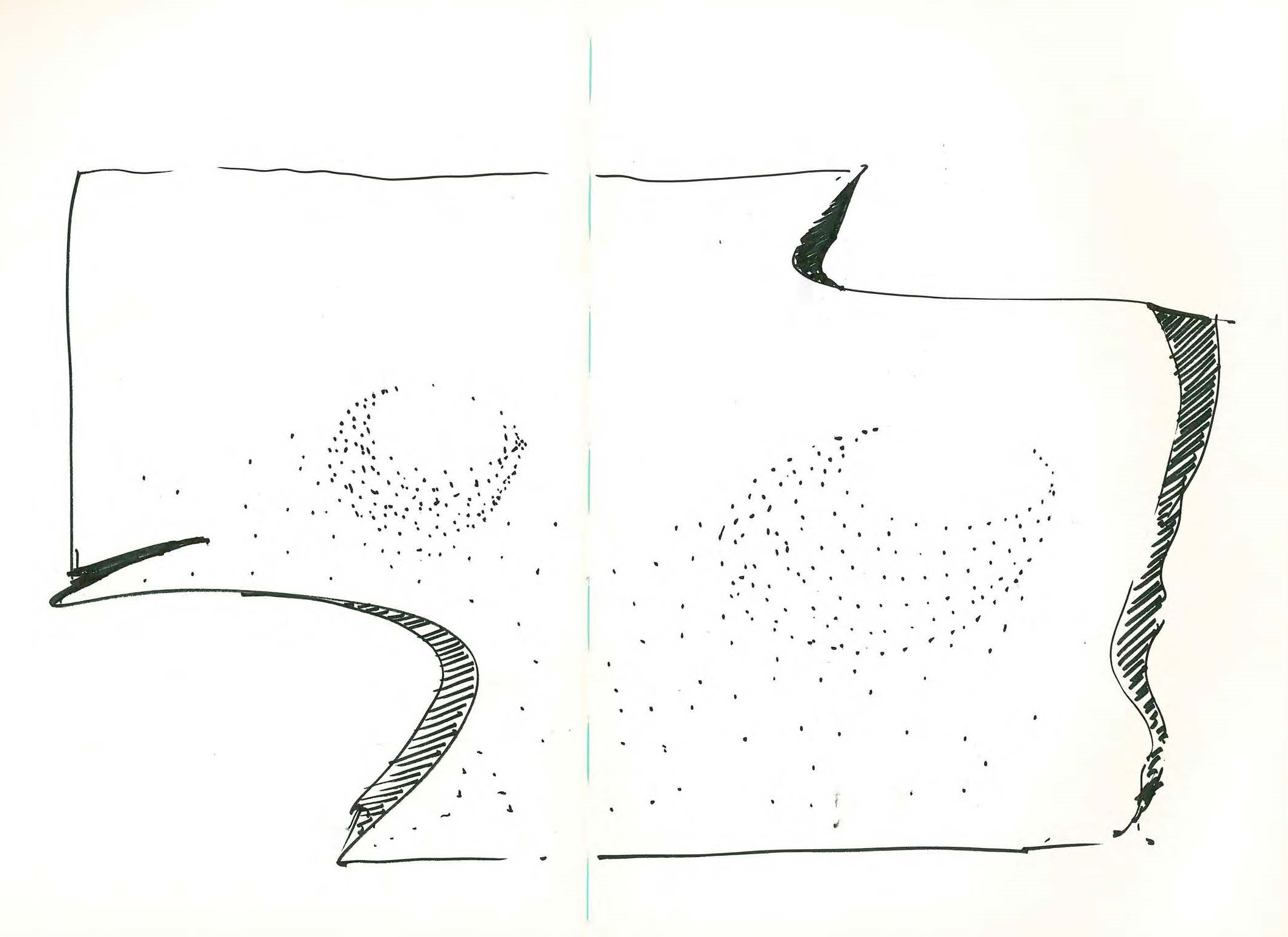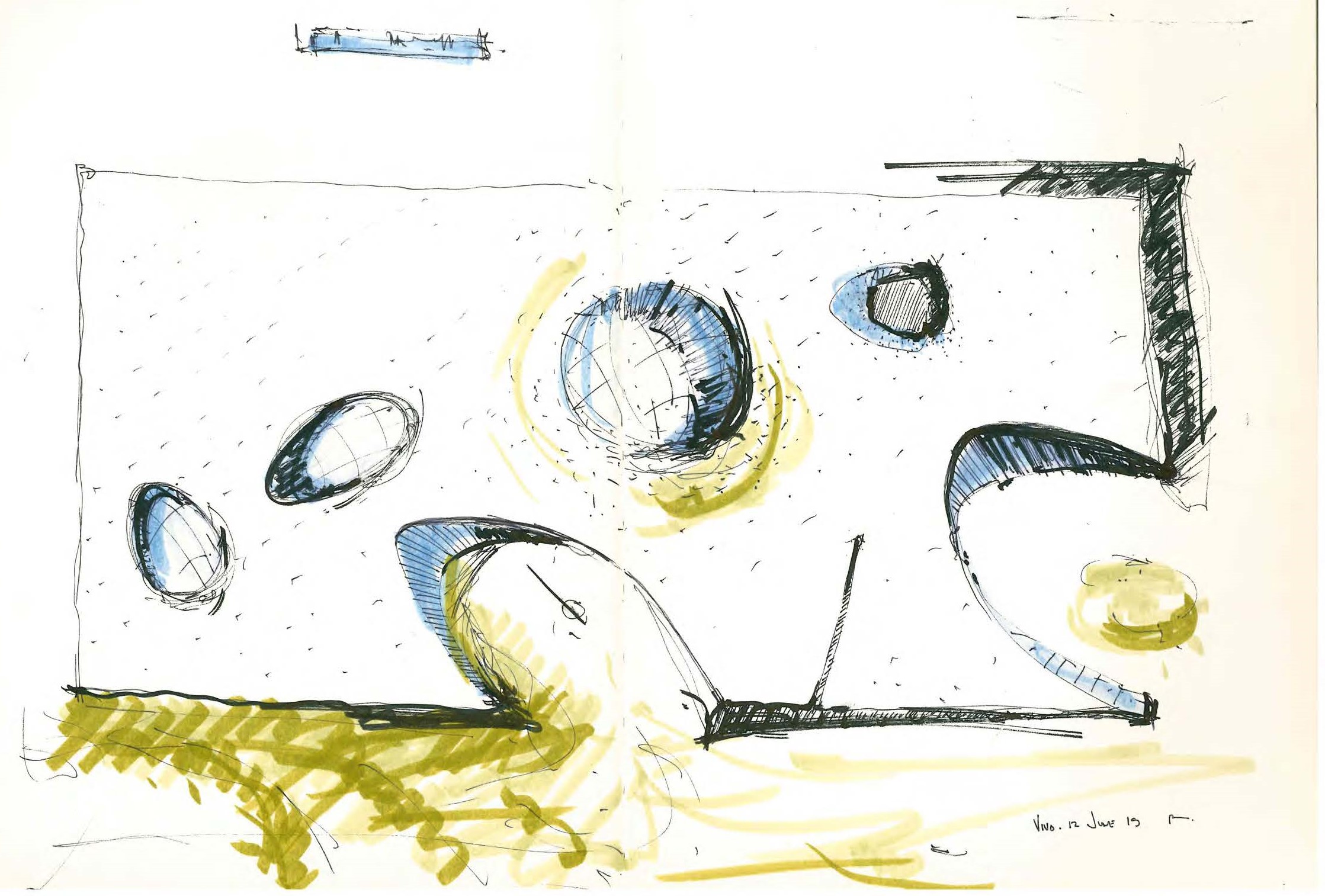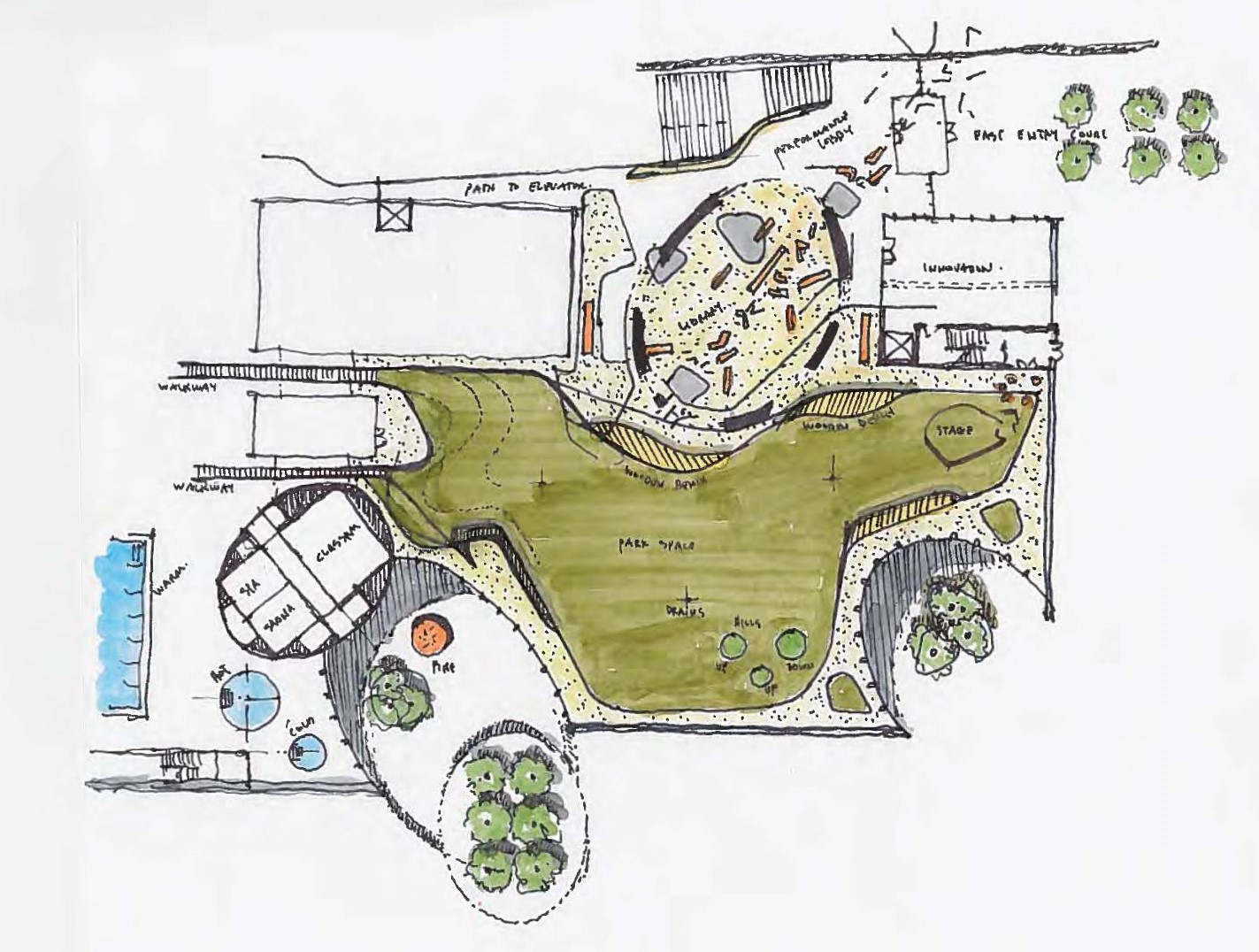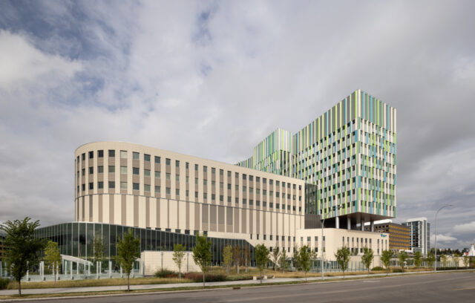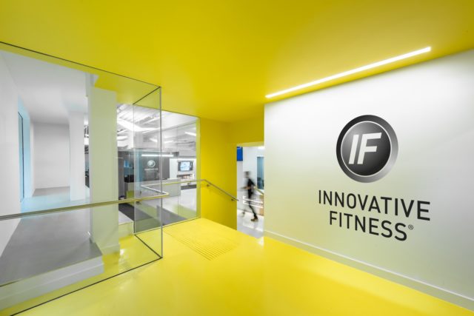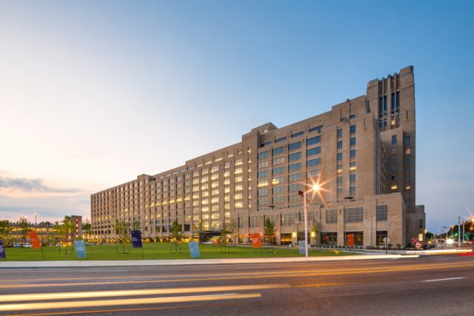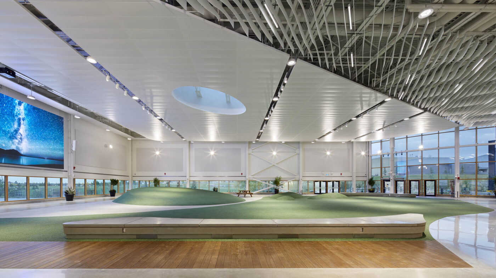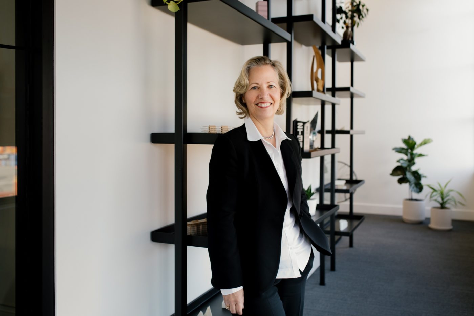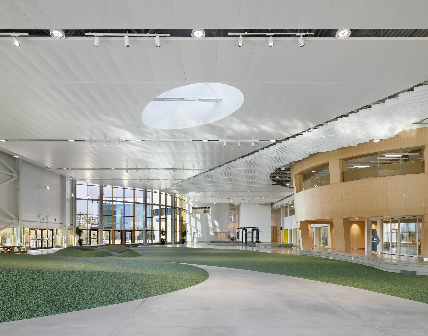
Vivo is on a mission to raise healthier generations in Calgary and beyond. The Vivo team challenged itself to ask who is not coming to places like Vivo and wanted to know how Vivo could be a more welcoming and inclusive organization where more people can see themselves as changemakers for healthier generations in their own lives, with the community and for the planet.
Everything the organization does, including the expansion, is anchored to this vision. By design, the facility models and demonstrates innovation and healthy living leadership, expanding well beyond what has traditionally been expected of a sports and recreation space. A first-of-its-kind indoor park and outdoor community “hug” serves as much needed gathering space. Knowing that there are many cultures around the work that have public water spaces as a component of community life, the aquatic expansion was inspired by a nordic-spa experience with a firepit, different temperature water basins, accessible six-lane 25-m pool, cedar dry sauna and steam rooms. There are enhanced accessible fitness opportunities, boutique-style studios, certified LEED Gold green building strategies, and a social innovation collaboratory, so the community can continue to bring its ideas to life and much more.
- Location
- Calgary, AB
- Size
- 87,187 sq ft
- Client
- Vivo
- Completion
- 2024
- Sustainability LEED® Gold certified
- DIALOG Services
- Collaborators
Back of Napkin Strategies Inc.
Benchmark Projects Ltd.
Costplan Management Ltd.
David Hewko Associates
FFA Consultants
Sereca Consulting Inc.
Carscadden Stokes McDonald Architects Inc.
Architecture
Landscape Architecture
Electrical Engineering
Mechanical Engineering
Structural Engineering
Interior Design
Sustainability + Building Performance Consulting
