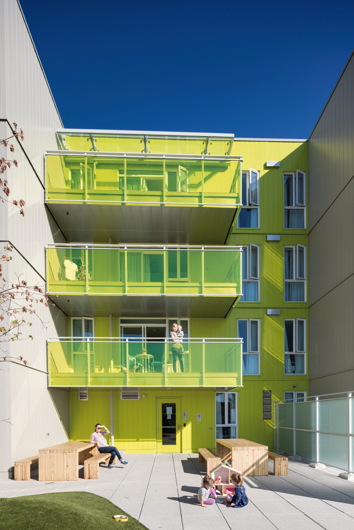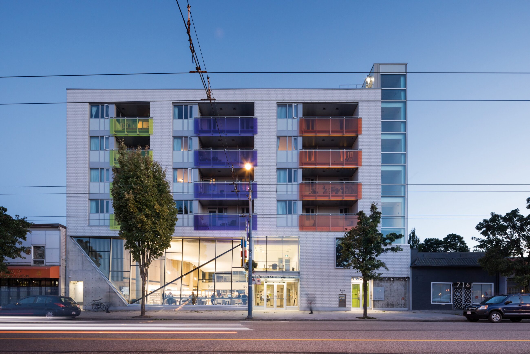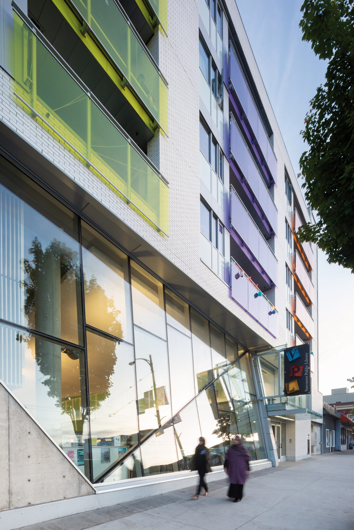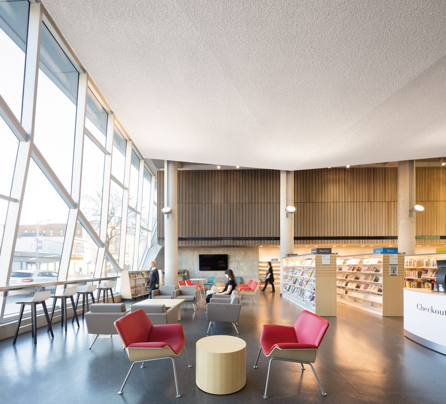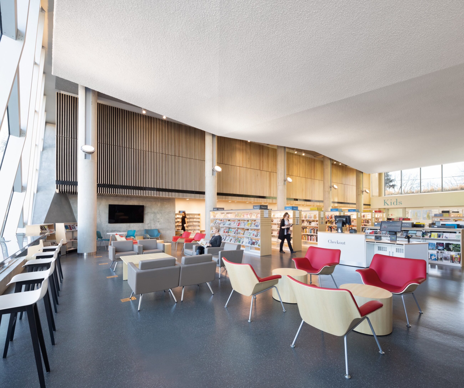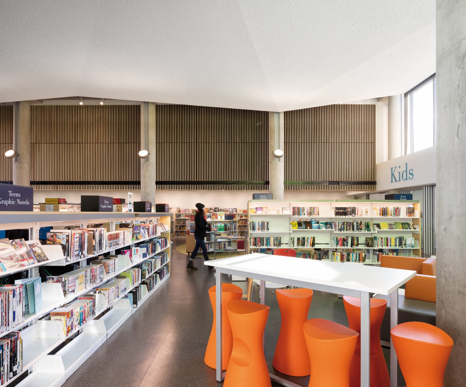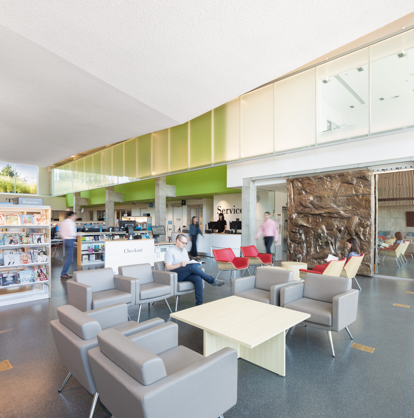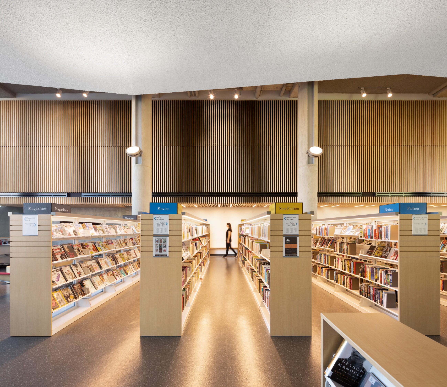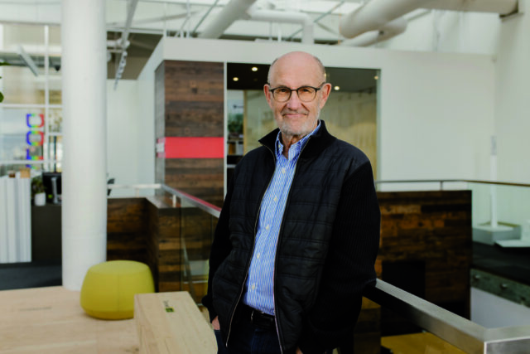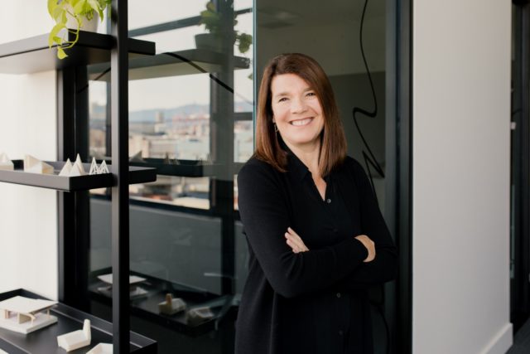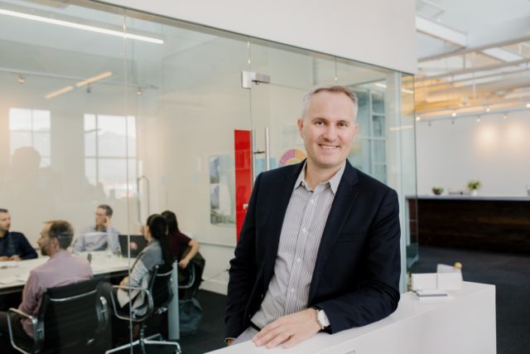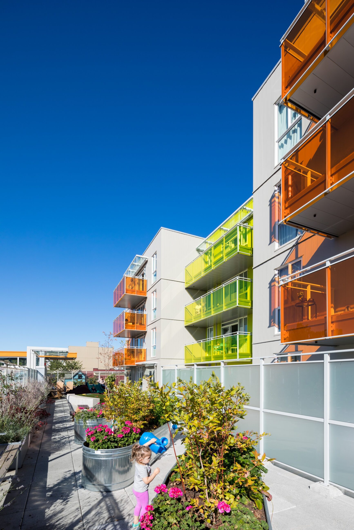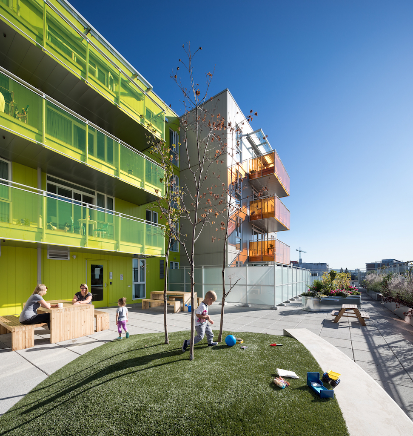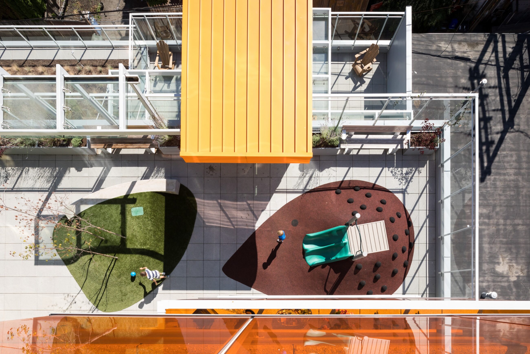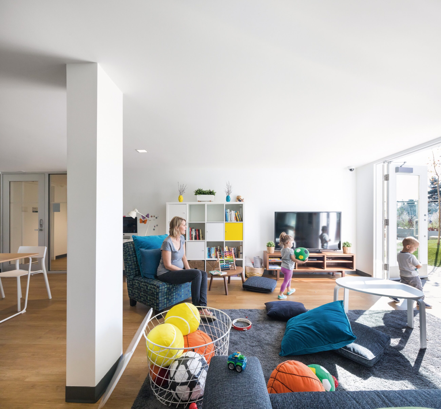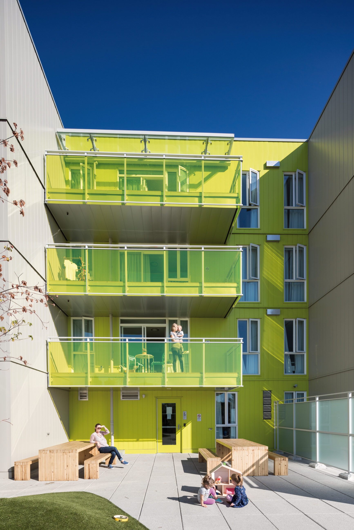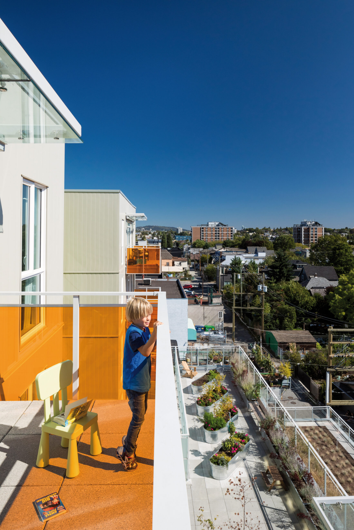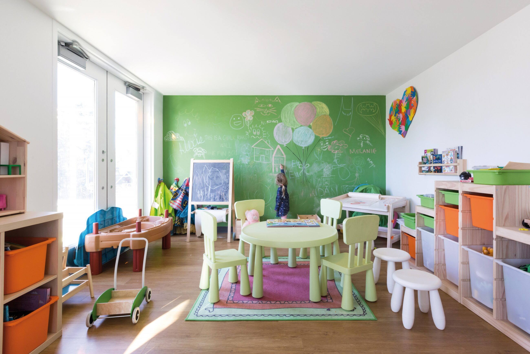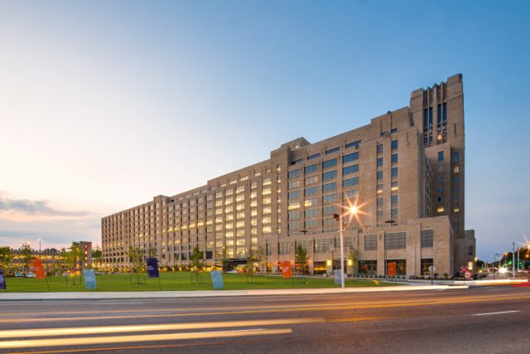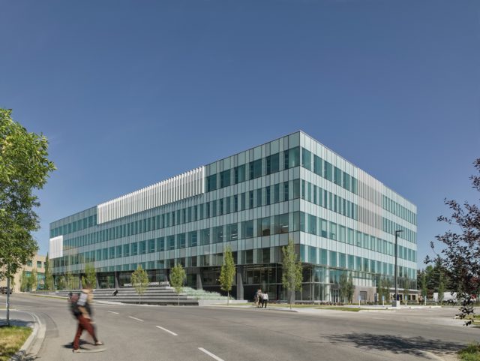nə́c’aʔmat ct Strathcona Library / YWCA Cause We Care House
We are all one – a community enhancer
The Vancouver Public Library, the City of Vancouver, and YWCA Metro Vancouver worked with DIALOG to provide an inclusive gathering space and affordable housing for single mothers and their children in an integrated effort to find a unique solution and enhance Vancouver’s Downtown East Side with civic services. This project pairs a public library with affordable housing. It is named nə́c’aʔmat ct (Musqeum for ‘We Are One’), and is the first building in Vancouver named in a Coast Salish language. Its novel progamme strengthens the neighbourhood’s social fabric by providing safe amenities.
Download PDF
- Location
- Vancouver, BC
- Size
- 42,388 sq ft
- Client
- YWCA Metro Vancouver, Vancouver Public Library, City of Vancouver
- Completion
- 2018
- DIALOG Services
Architecture
Interior Design
- Collaborators
Applied Engineering Solutions Ltd
B.R Thornson
Cobalt Engineering
Cornerstone
Haebler Construction
Introba
Letterbox
Lighthouse
RJC Engineers
RWDI
HAPA Collaborative
Recollective Consulting
Vertech
Peoples of all races, genders and classes converge at
n?´c’a?mat ct. The design provides an inclusive space for all, attracting the immediate community and visitors from all over Vancouver.
Its dynamic façade speaks to the Downtown East Side’s vibrant existing community and is a reflection of the North Shore mountains.
The design recognizes the importance of enlivening the street. The library in particular is inviting and intriguing, drawing people in with its bright colours and angular nature.
The library’s open-concept is layered with a variety of bookcase sizes. This, plus a centralized library kiosk, enhances sight lines and enables passive security.
The distinct environments are expressed through age-appropriate furniture. The kids’ area is open and encourages social interaction and story time. The teens section has social lounges and nooks.
The adult section is decorated with a major public art piece, and features elegant seating for patrons.
A wood-slatted wall creates a seamless visual journey from the front entrance to the end of the library and warms the room. This installation also doubles as noise absorption.
It’s not about changing the community. It’s about elevating the experience.
Michele Sigurdson - Interior design principal
Evoke DIALOG | YWCA Cause We Care House – Livability | Vancouver, BC We are all one – a community enhancer
The back of the programme functions as a safe place for children to play and mothers to gather.
The colours shine bright in summer and winter alike.
They bring warmth and stimulating environment to the YWCA Cause We Care House.
The affordable housing portion of the project occupies the upper floors of the project. It’s a 21-unit low-income, supportive housing facility for single mothers and their children.
Amenities are beautiful, and curated for the enhancement of all occupants’ lives.
Units feature materials that dignify the space and make inhabitants feel like they could be in any condo in downtown Vancouver.
Home-like feelings are achieved through the wood-vinyl flooring, millwork, and fine bathroom finishings. Patios extend from the shell, overlooking a communal garden space.
