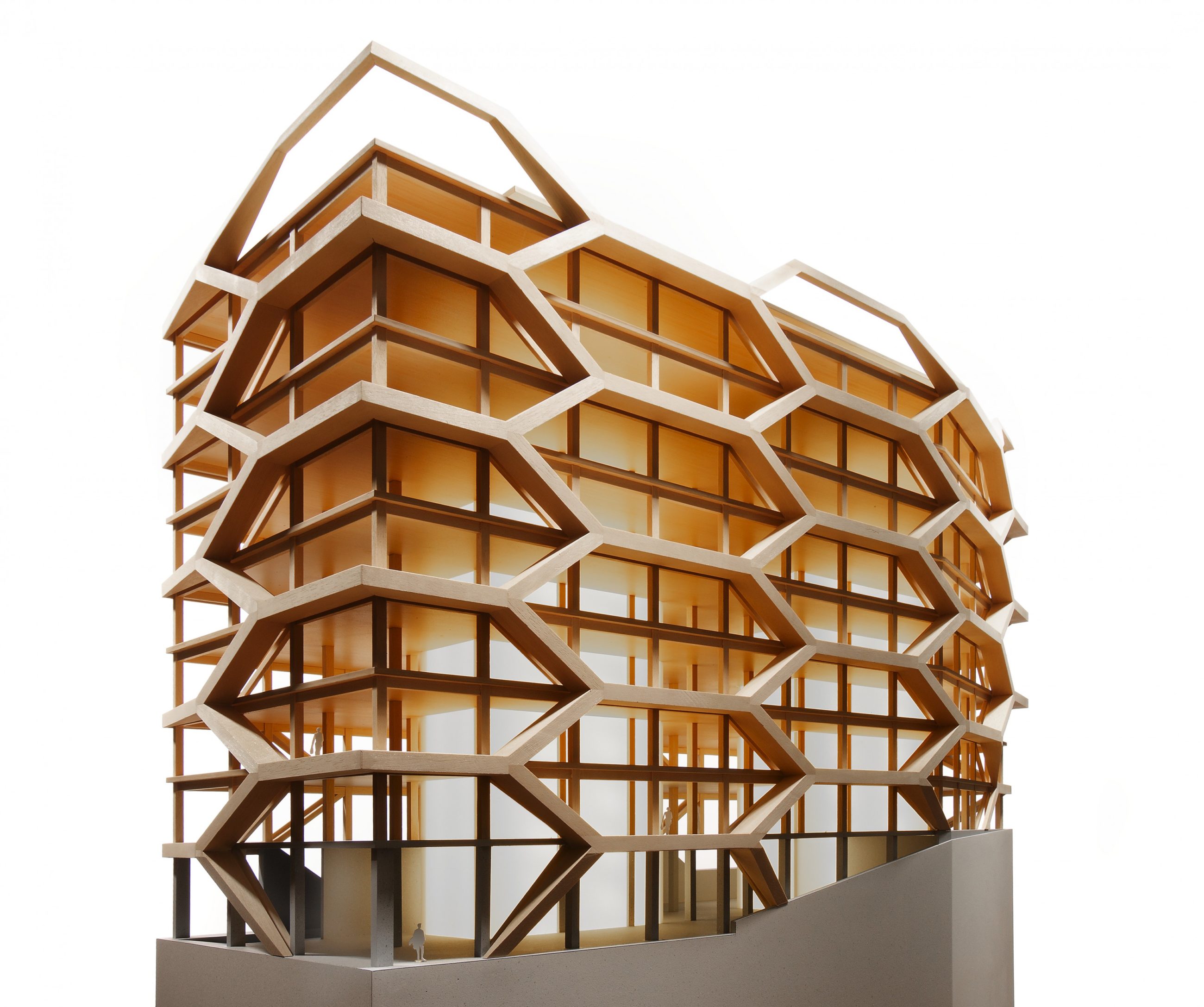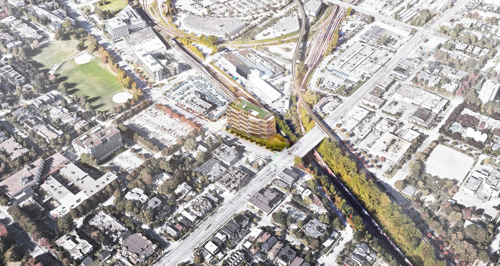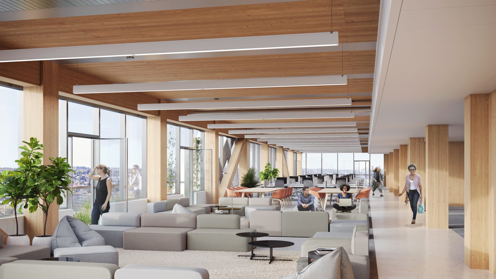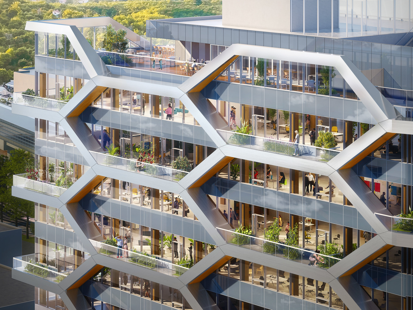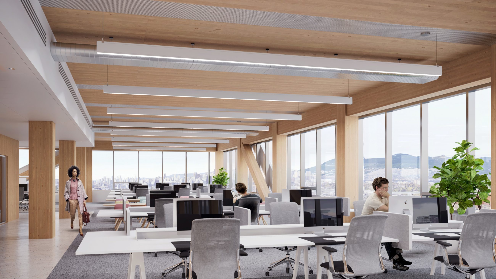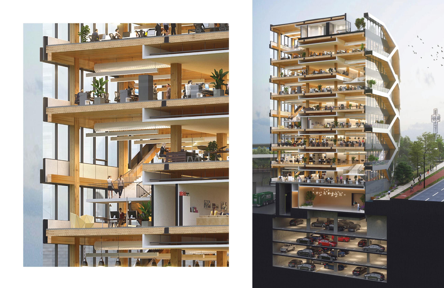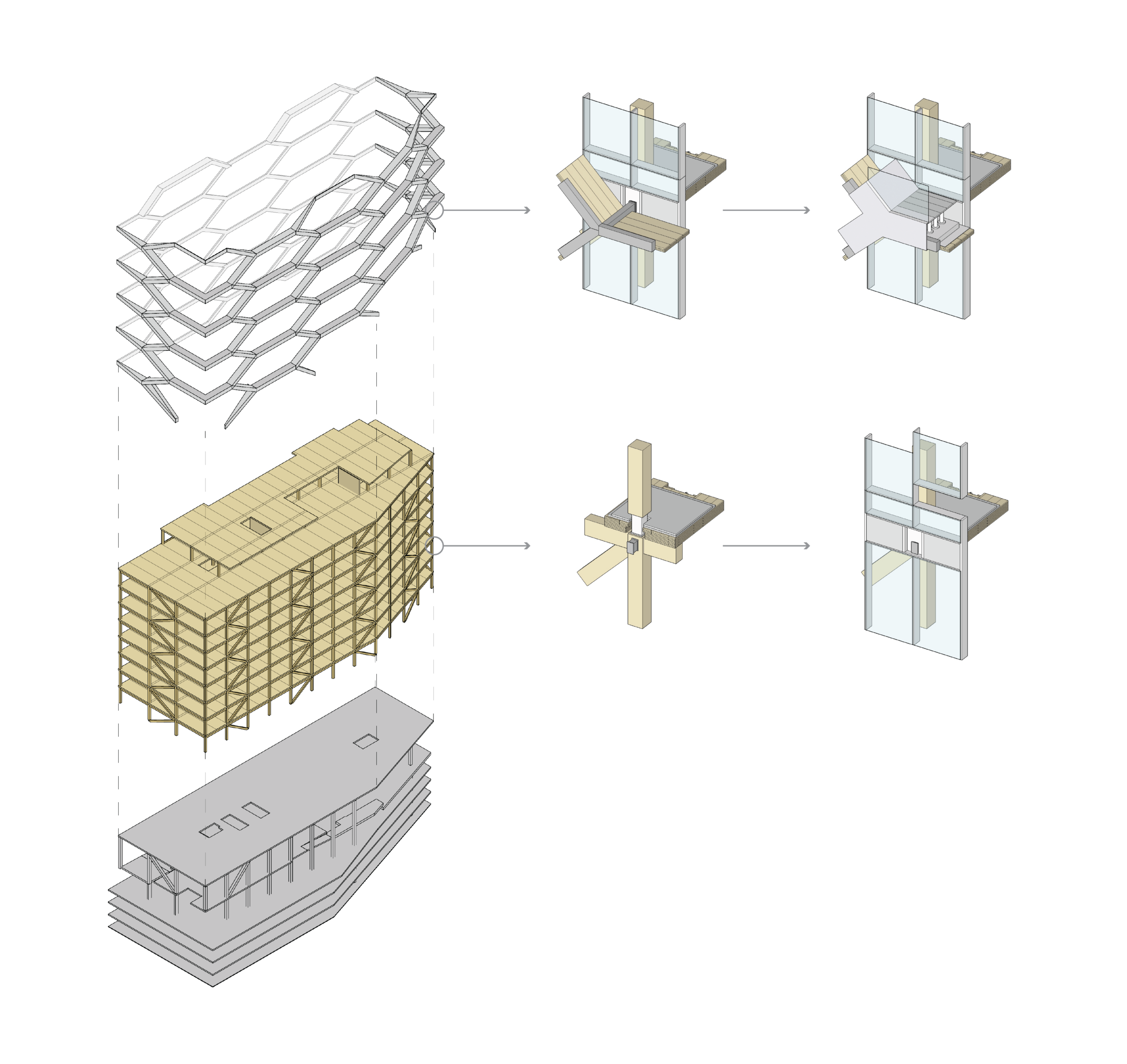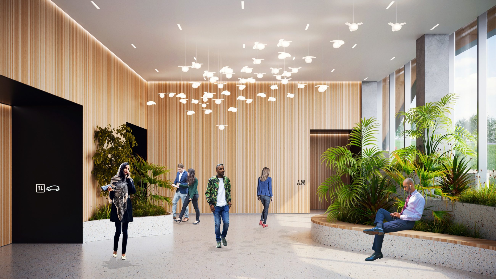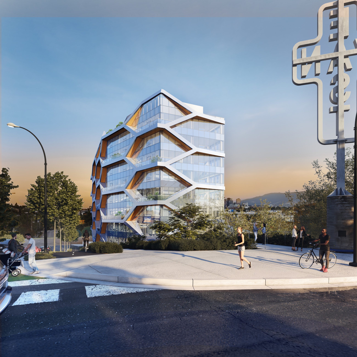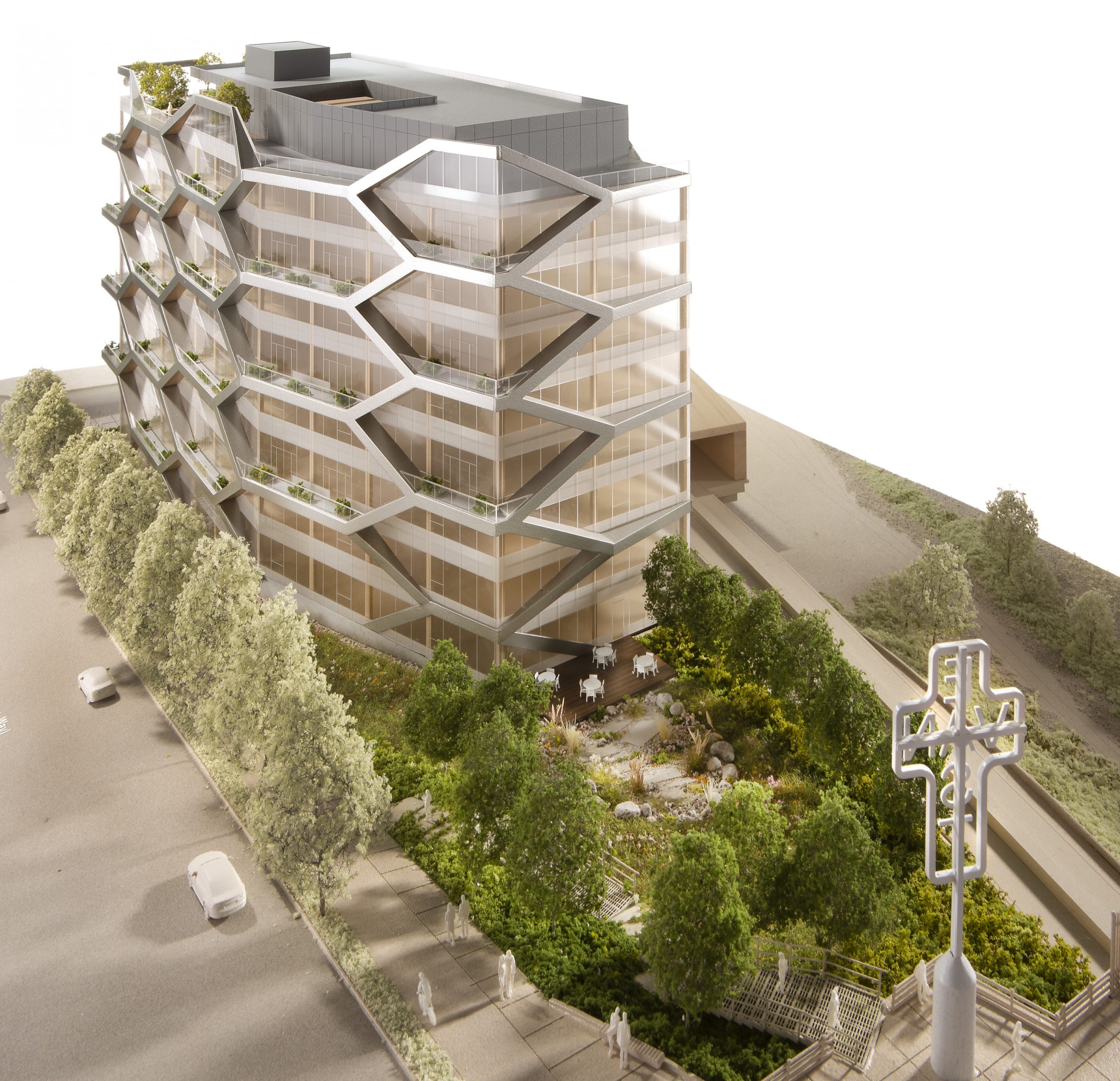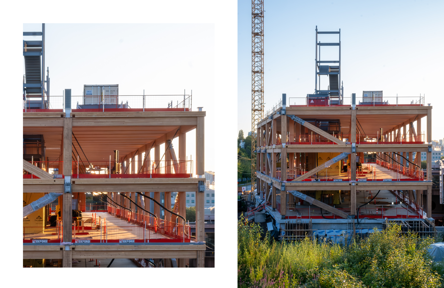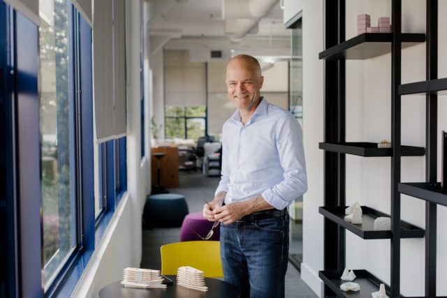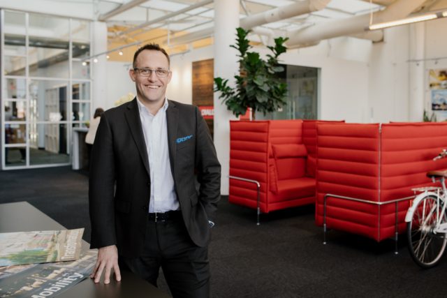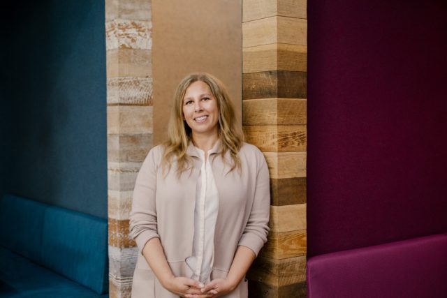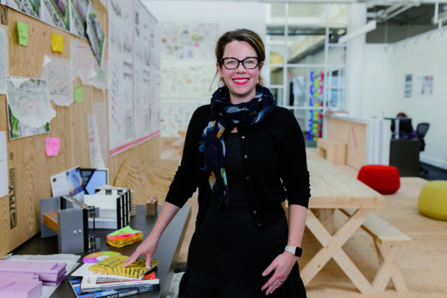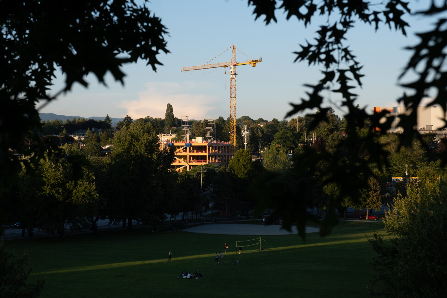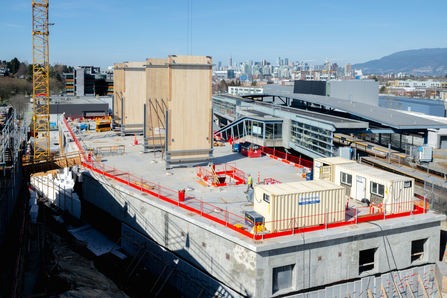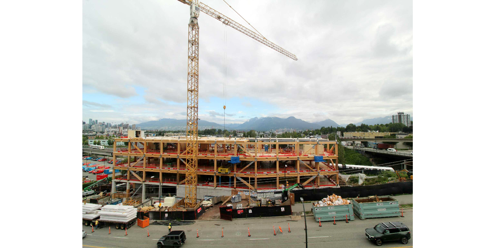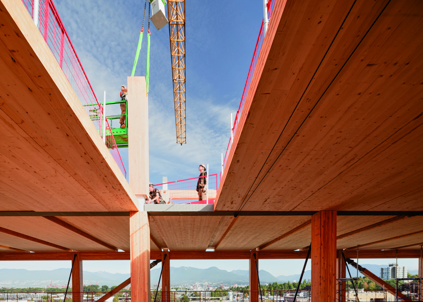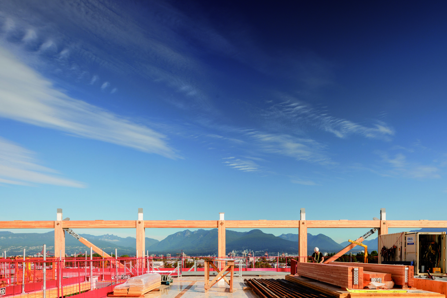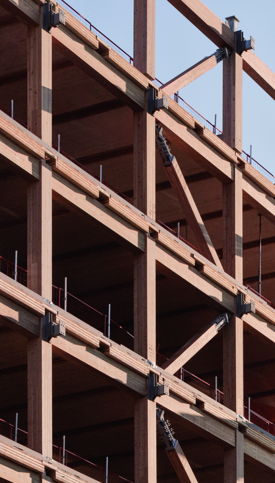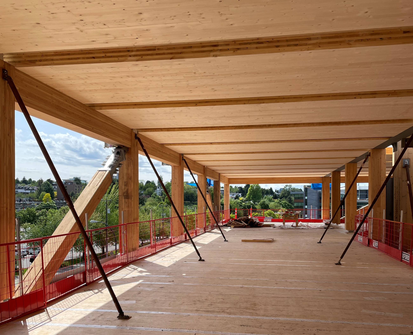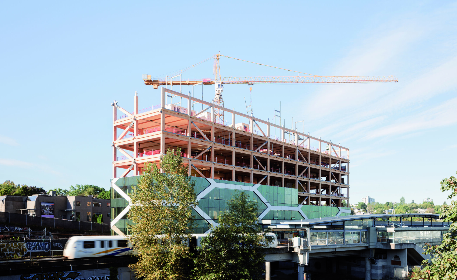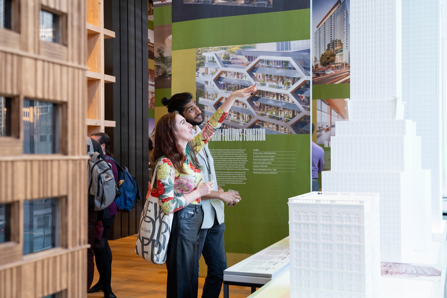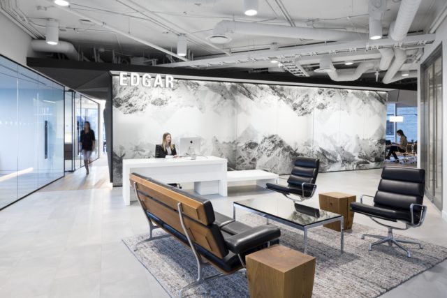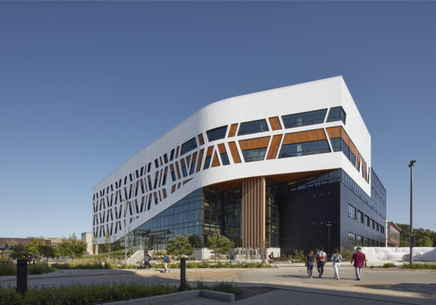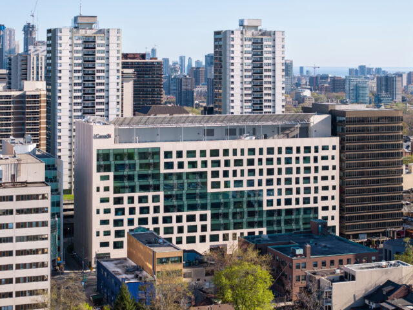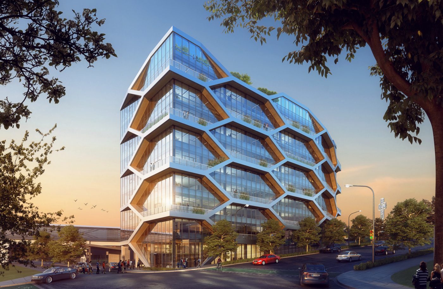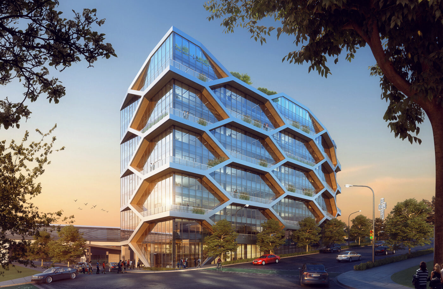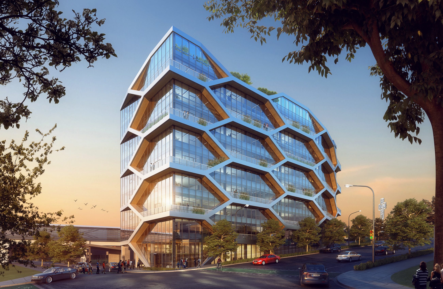
2150 Keith Drive is an innovative 10-storey mass timber building targeting high-performance environmental standards and will regenerate an emerging industrial neighbourhood. A cellular exoskeleton gives the building its striking appearance and provides a direct expression of its unique braced frame structural system. It will be the tallest braced frame mass timber project in North America. Features include office space, flexible meeting areas, wellness and social spaces, and a rooftop deck.
- Location
- Vancouver, BC
- Size
- 167,492 sq ft
- Client
- BentallGreenOak
- Completion
- 2025
- Sustainability Targeting LEED® Gold certification
- DIALOG Services
- Collaborators
AME Consulting Group
AES Engineering
Bentall Green Oak
Ventana Construction
EXP
Fast + Epp
GHL Consultants
BVDA
RWDI
Architecture
Interior Design
Landscape Architecture
Sustainability + Building Performance Consulting
The Team
Martin Nielsen, DIALOG Principal-in-ChargeMass timber is comparable to conventional steel and concrete construction in terms of function, layout and constructability, but is more sustainable and creates a beautiful workplace.
