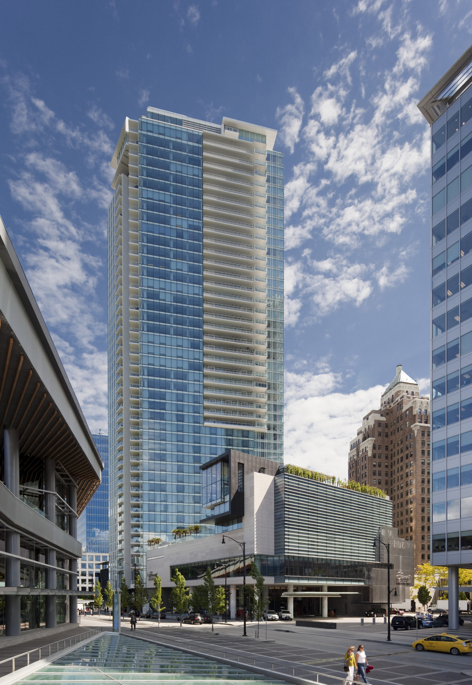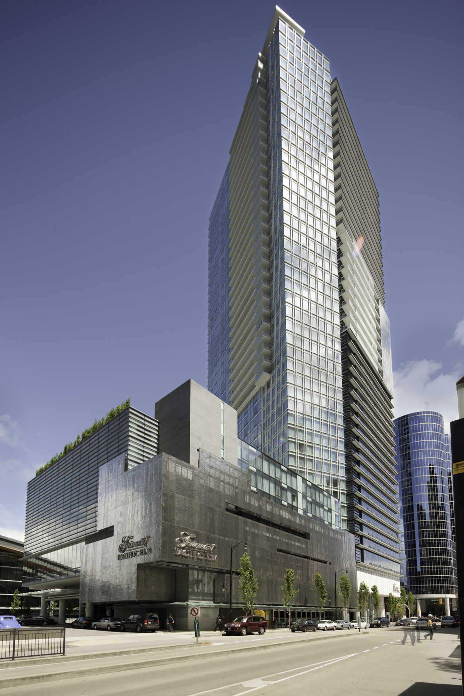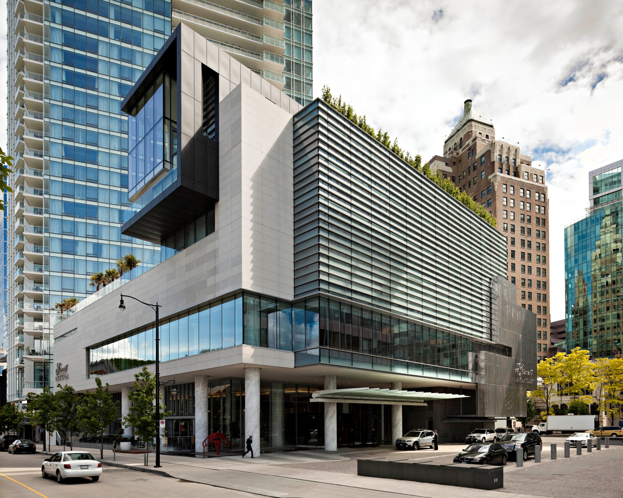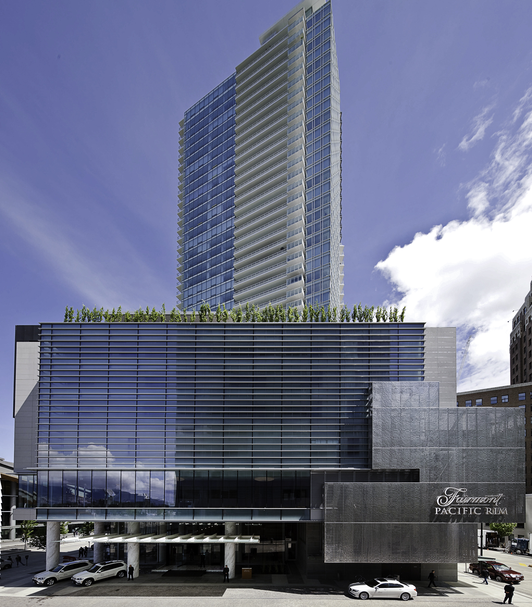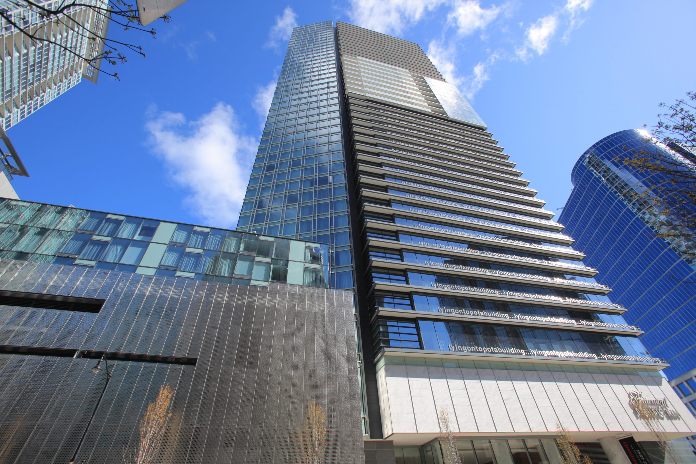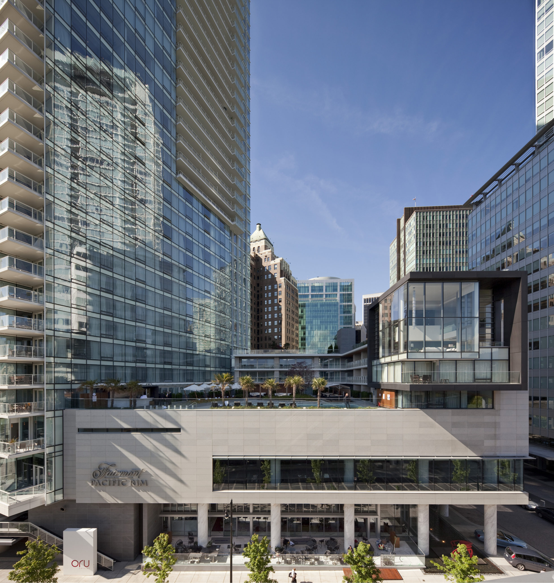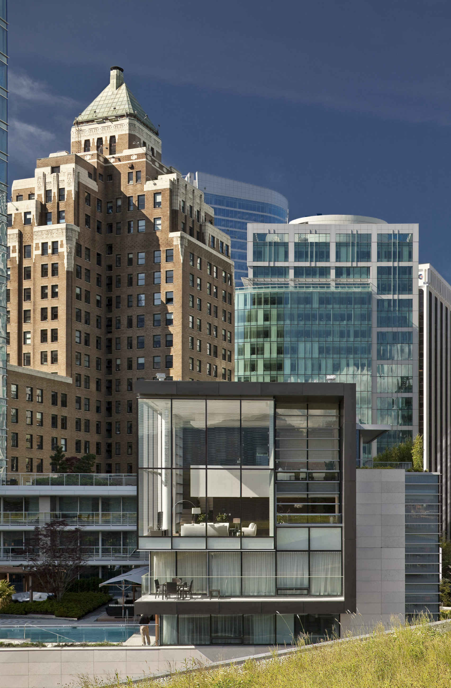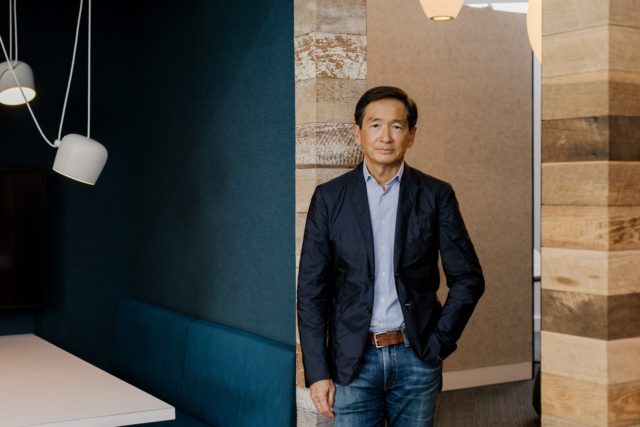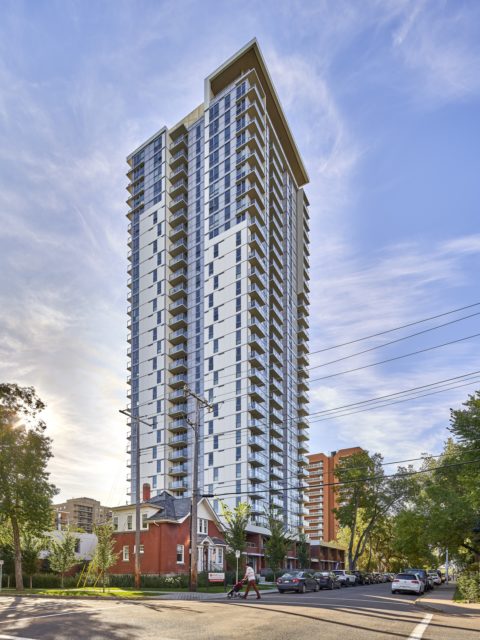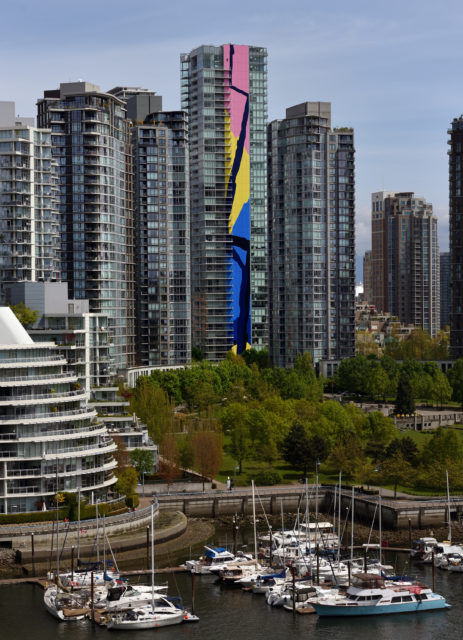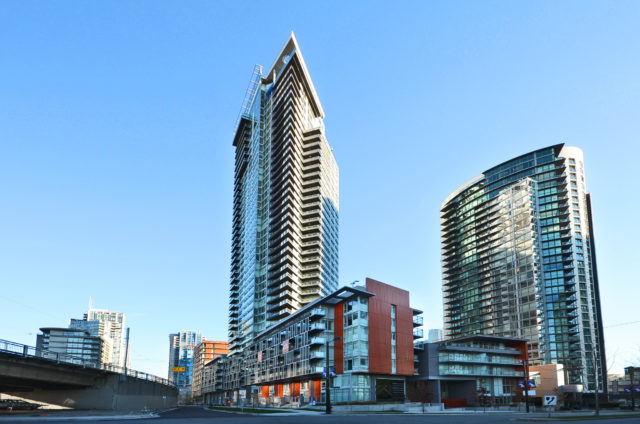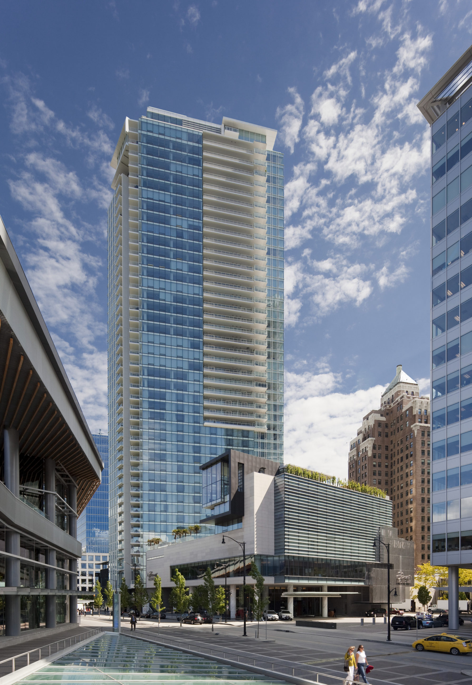
This 47-storey landmark addition to Vancouver’s waterfront reaches 458.25 ft. The first 22 floors house the 415-room world class Fairmont Pacific Rim Hotel with an 11,000 sq ft spa, 4,000 sq ft fitness centre, and a rooftop pool area. Conference / meeting facilities encompass 15,000 sq ft and include three ballrooms, a state-of-the-art amphitheatre, and a direct link to the west building of the Vancouver Convention Centre. The top 25 floors are occupied by 175 luxurious one-, two-. and three-bedroom live / work condominiums ranging from 727 to 6,434 sq ft. The exterior design of the building features expansive balconies, which make up 37,252 sq ft of the building’s total floor space.
- Location
- Vancouver, BC
- Size
- 800,000 sq ft
- Client
- Westbank Projects Corp.
- Completion
- 2009
- DIALOG Services
Structural Engineering
