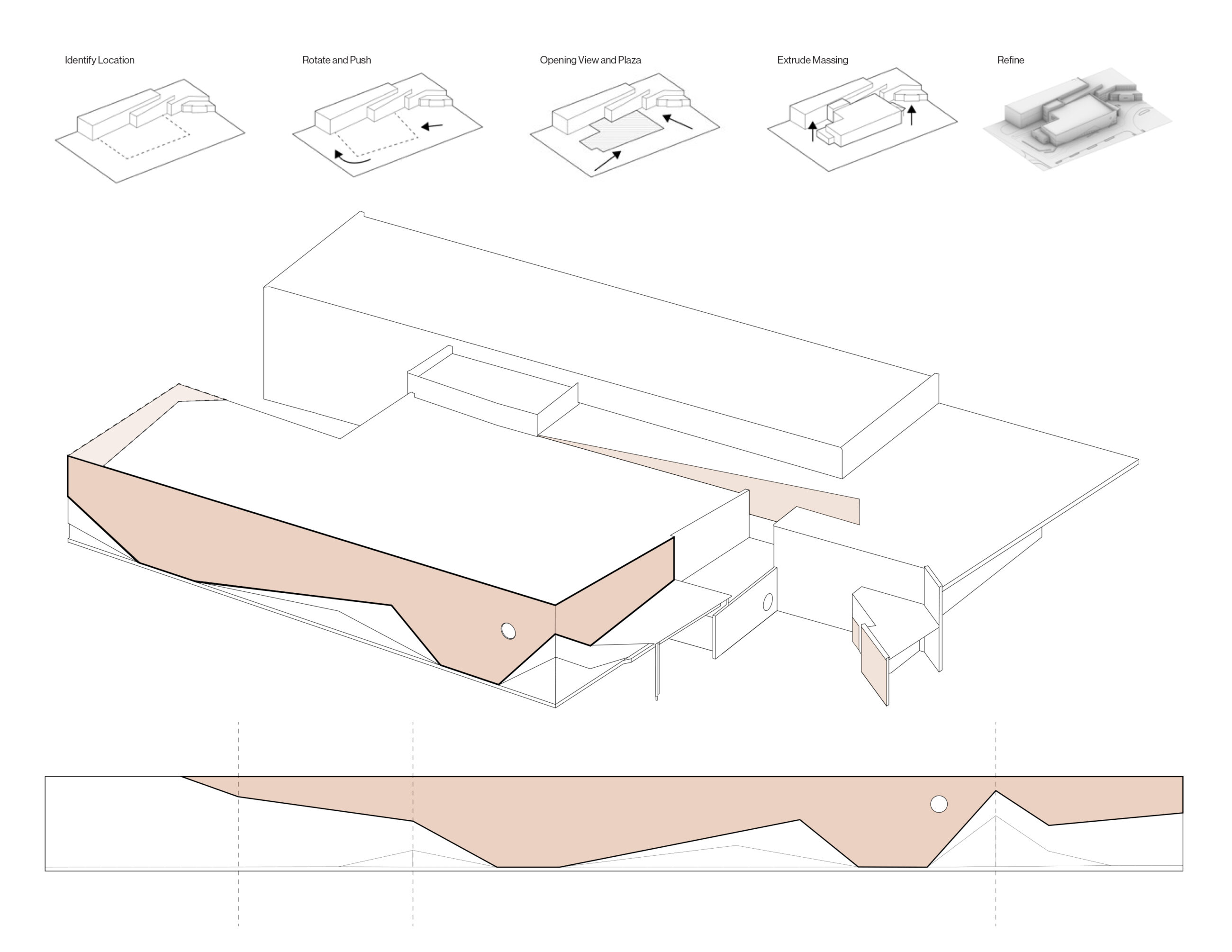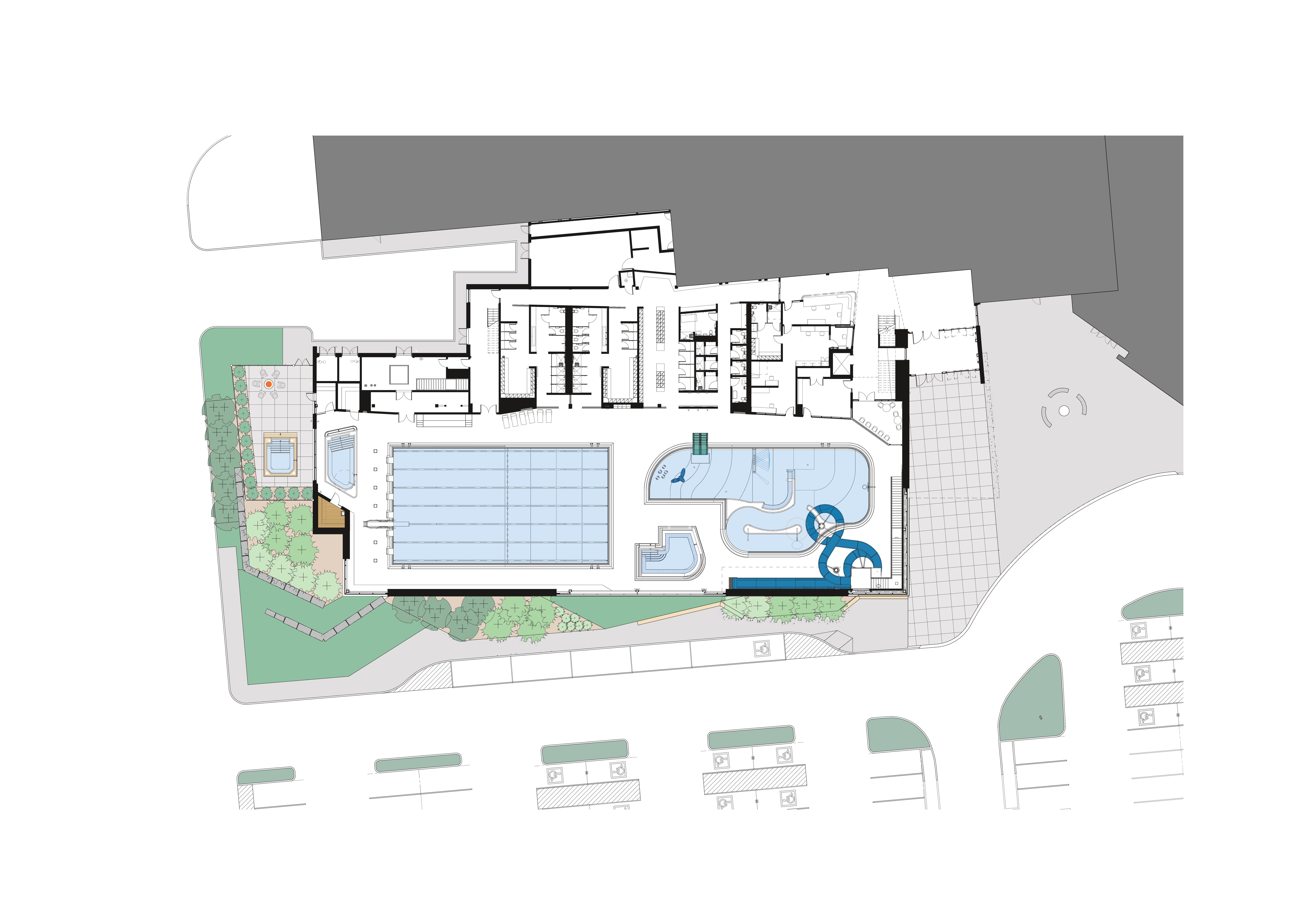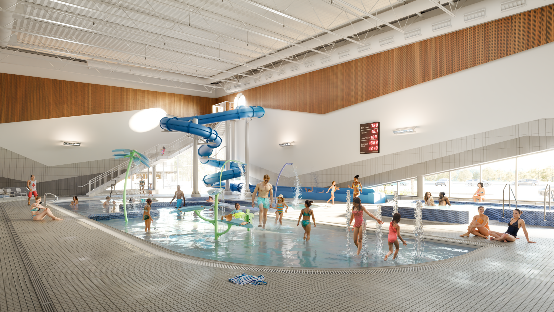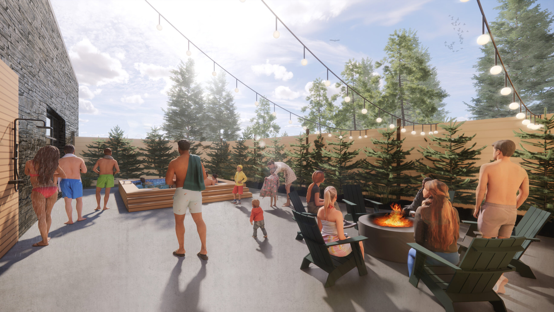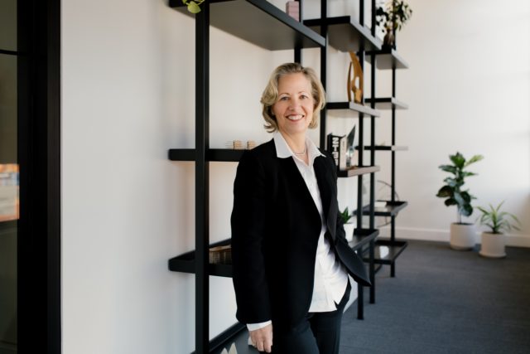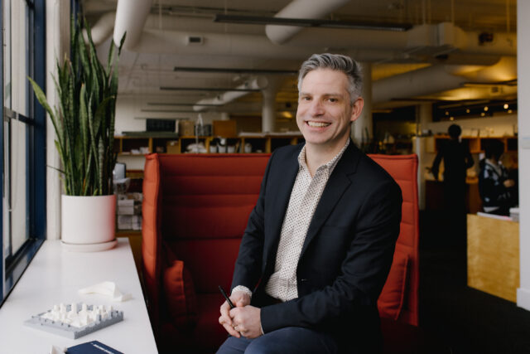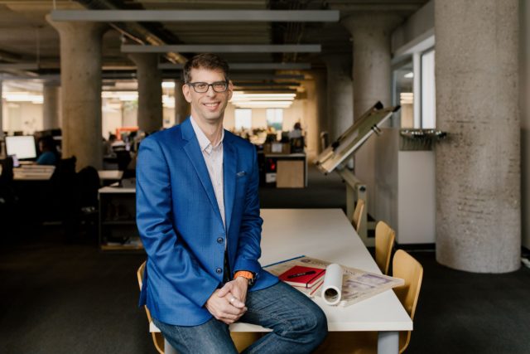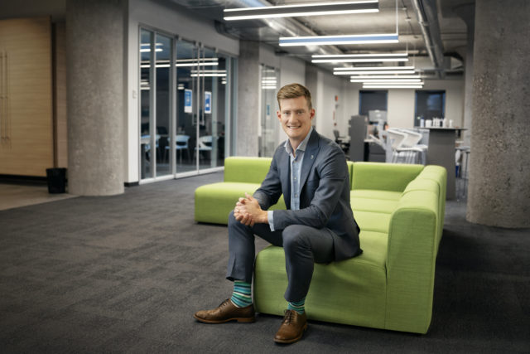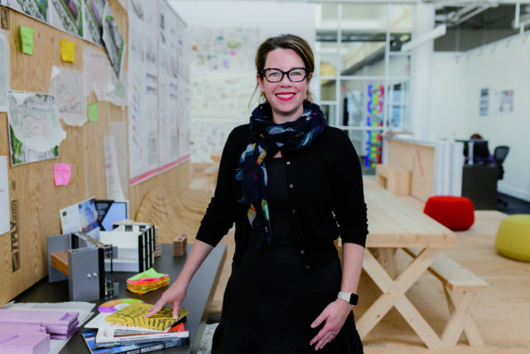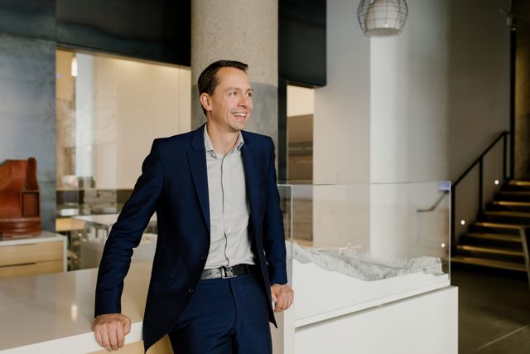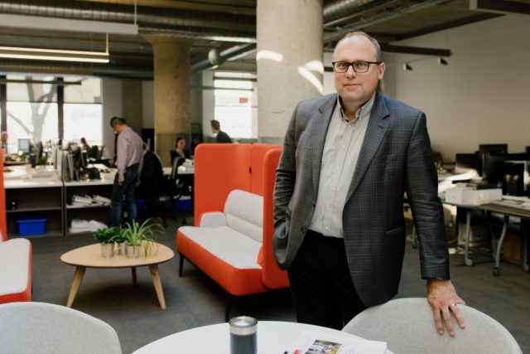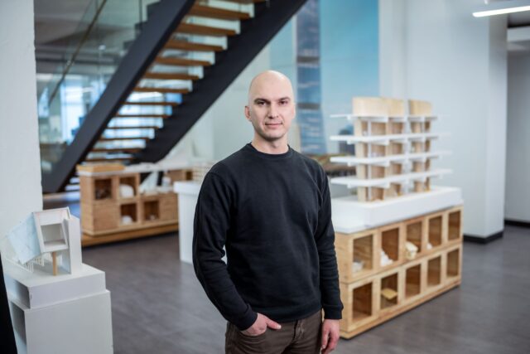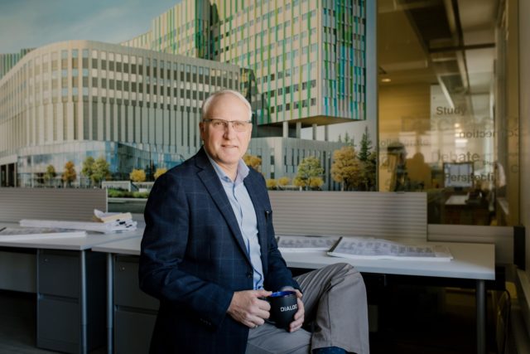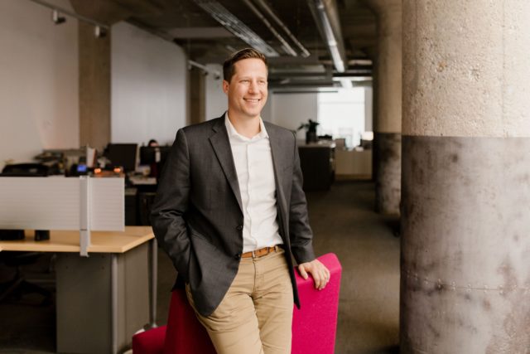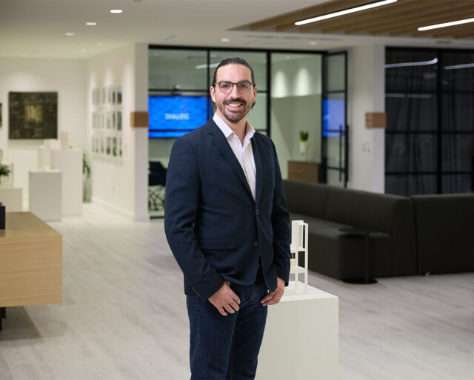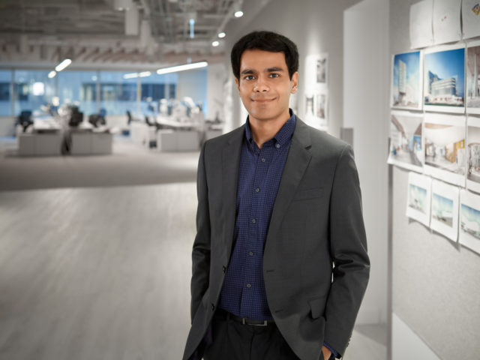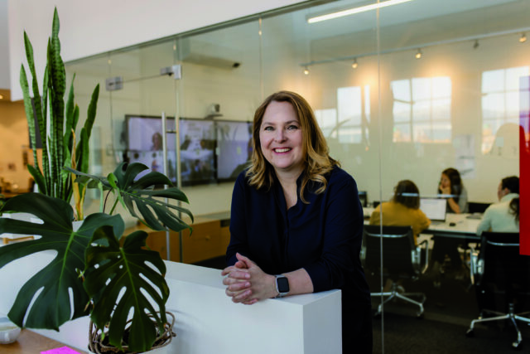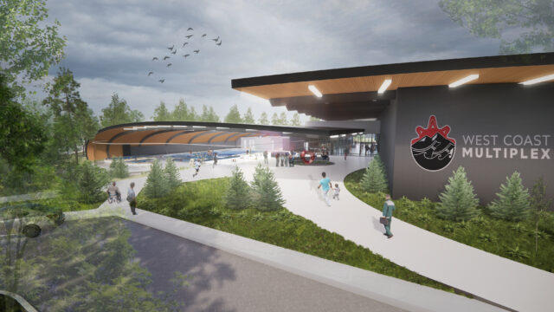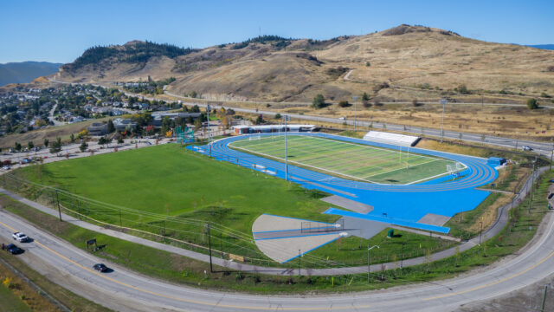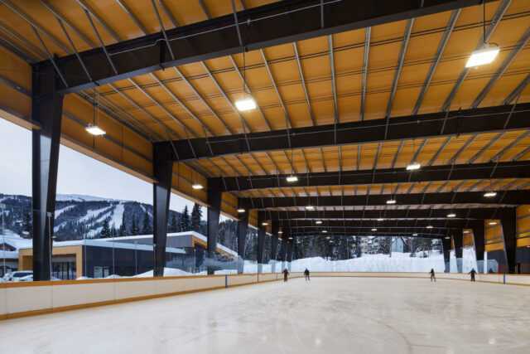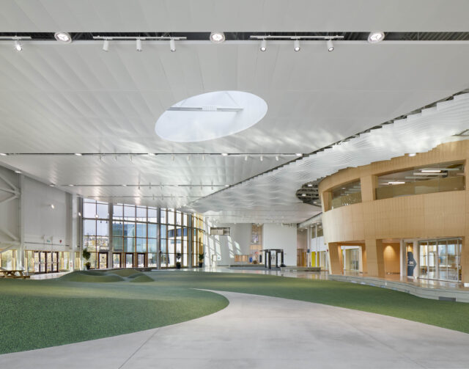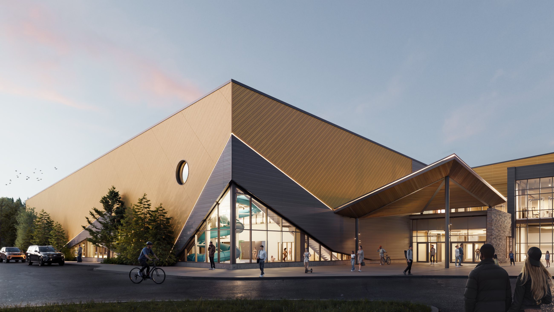
In the northern boreal forest, great indoor recreation spaces are critical to maintaining healthy communities over the cold winters and hot, buggy summers. Lac La Biche, located two and half hours north of Edmonton already had a significant 250,000 sf recreation facility that includes two ice arenas, a fieldhouse, a fitness and community spaces and even a boxing ring all attached to a library and high school. The addition of a new swimming pool complex to this large facility will further allow families and individuals to connect with each other and exercise in a central location. Lac La Biche is a diverse community with cultural influences ranging from eastern Europe to Metis and Indigenous – and as such the pool and change room design has to be flexible to accommodate different expectations around privacy while still accommodating basic accessibility and gender neutrality. With these influences in mind the new pool complex will include a Nordic spa outdoor space to take advantage of the northern winters, change rooms that can be adapted into the future and large, fun leisure and hot pools compared to the size of the population. The project is slated to open in 2026.
- Location
- Lac La Biche, AB
- Size
- 38,500 sq ft
- Client
- Lac La Biche County
- Completion
- 2026
- DIALOG Services
- Collaborators
Active by Design
Al-Terra
FFA Acoustics
Level Playing Field
Spalding Hardware
Thurber
TLGO
VW Mason
Water Technology
Architecture
Electrical Engineering
Interior Design
Landscape Architecture
Mechanical Engineering
Structural Engineering
Sustainability + Building Performance Consulting
