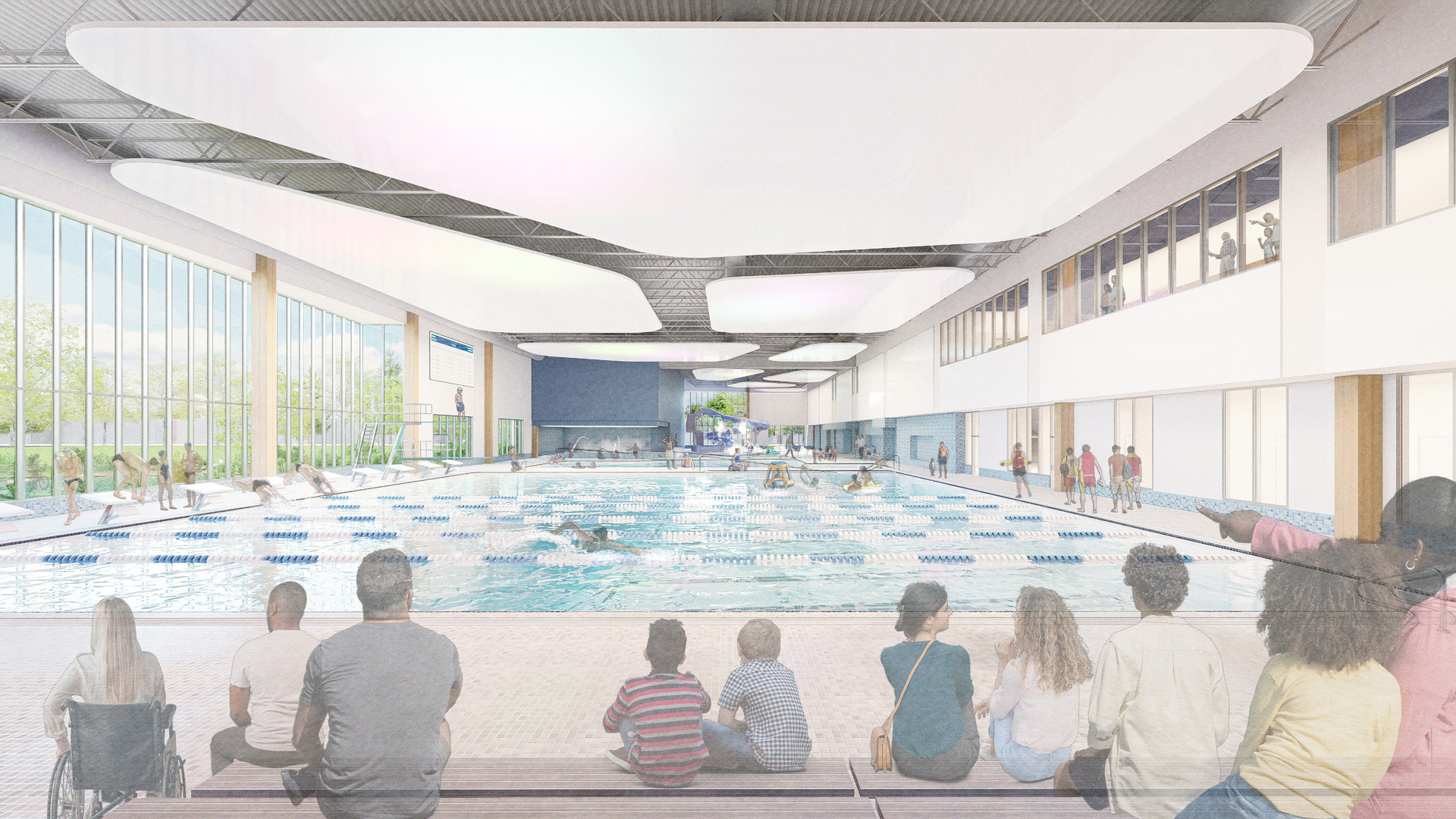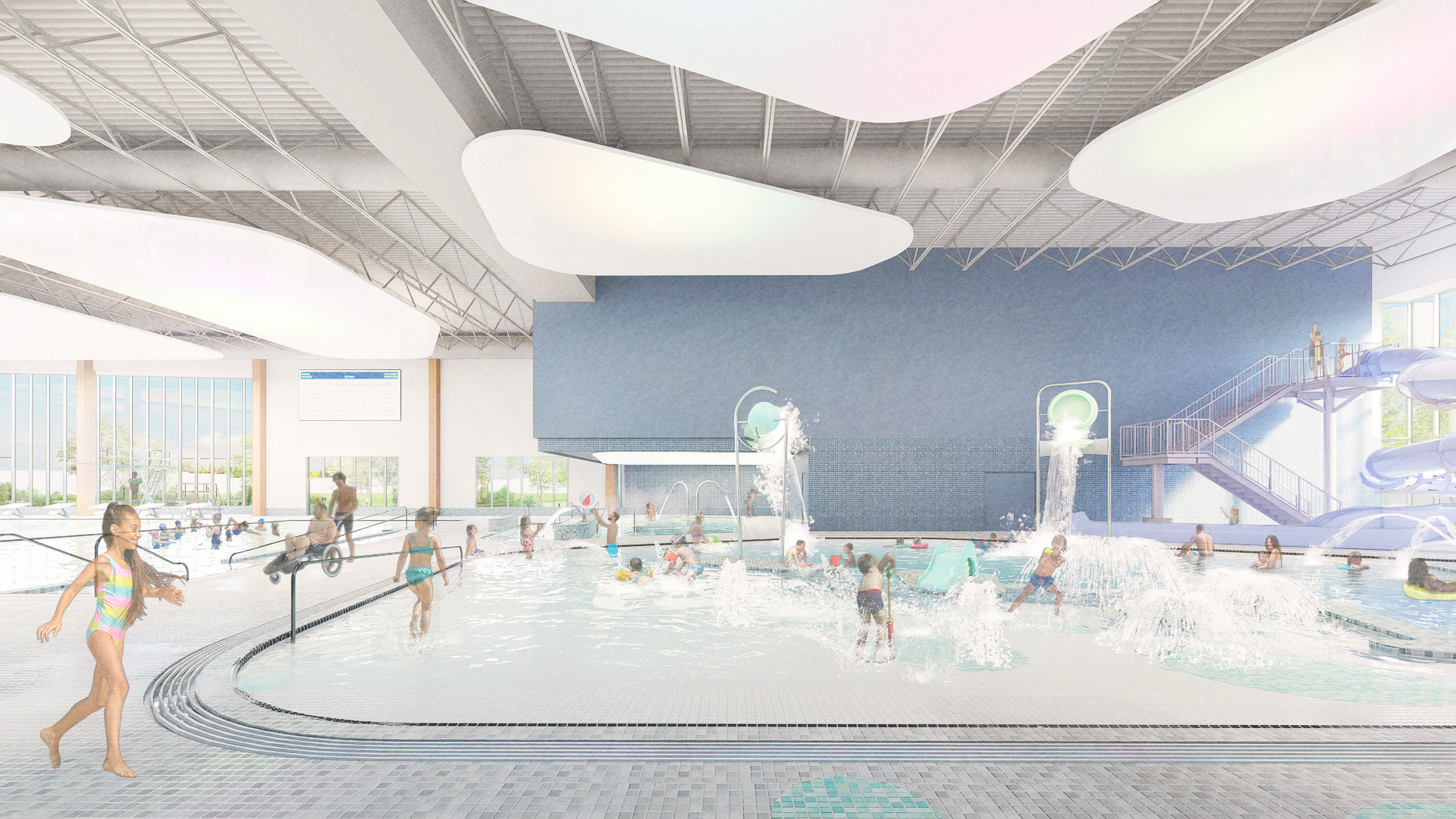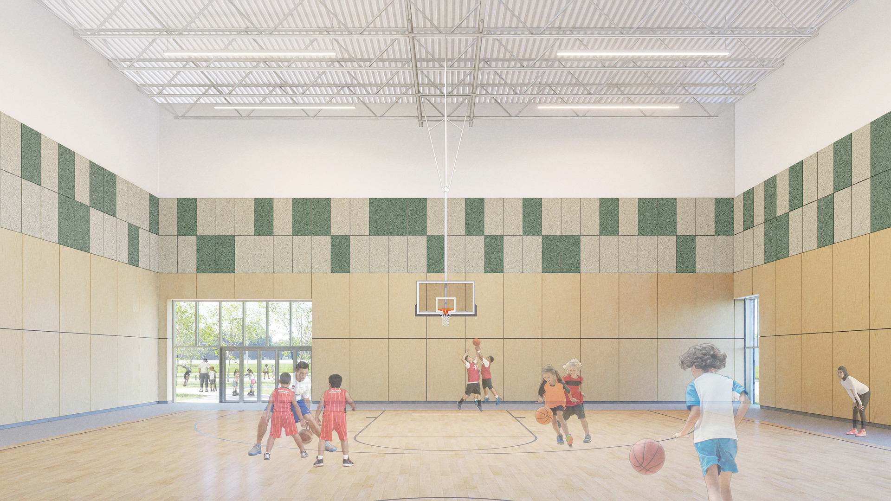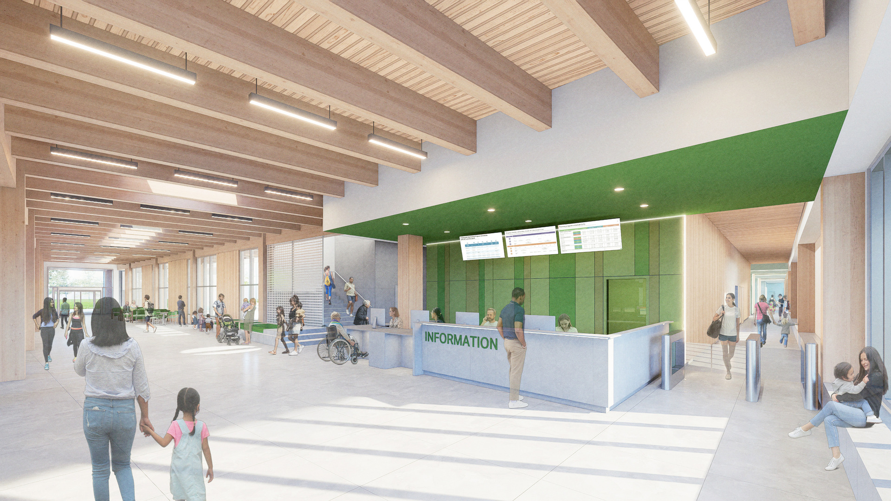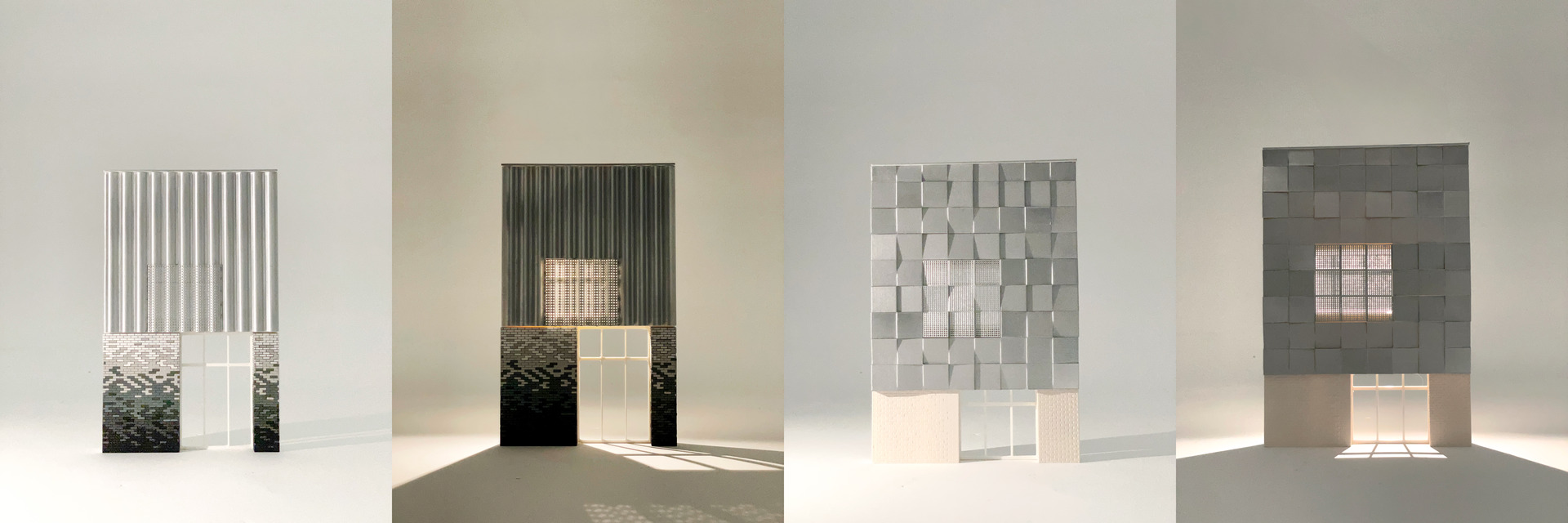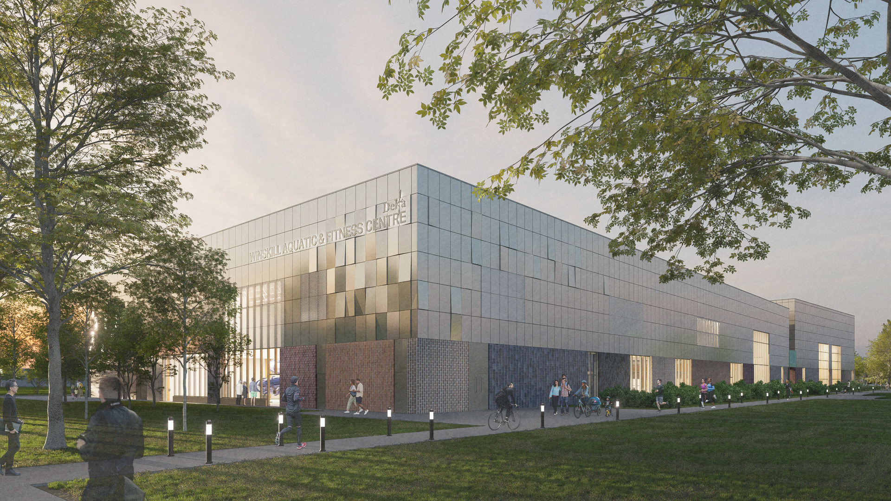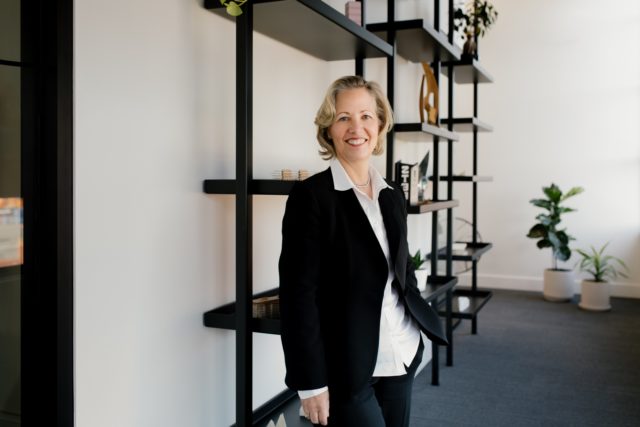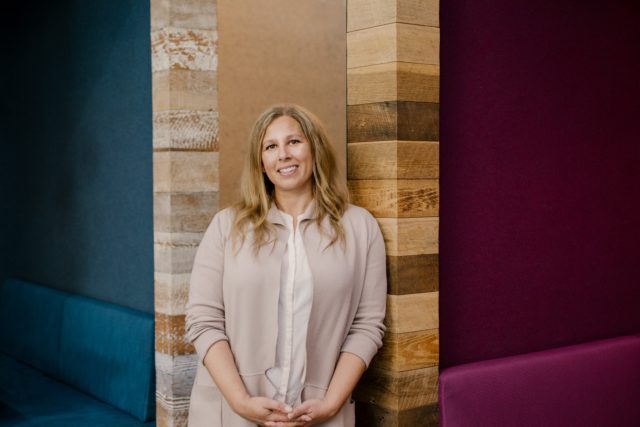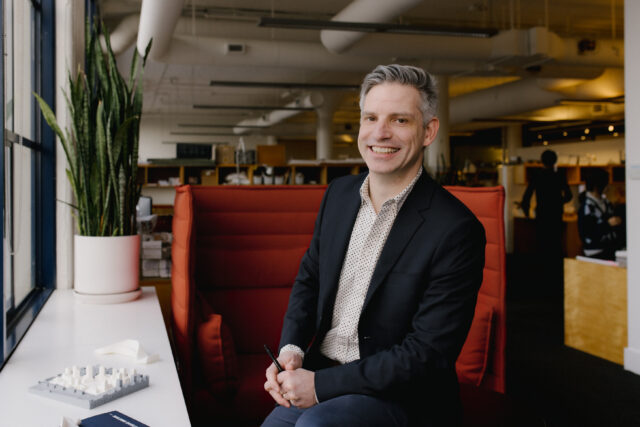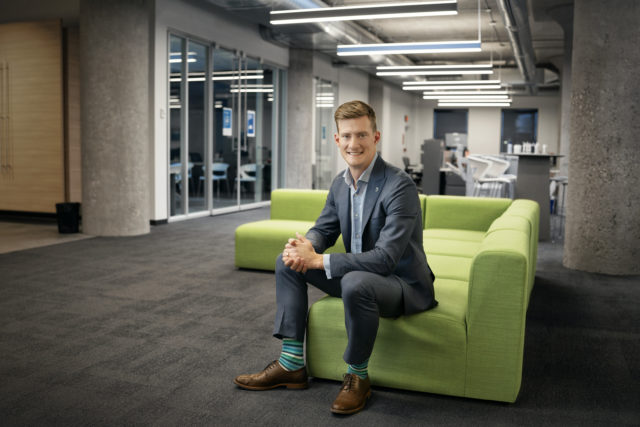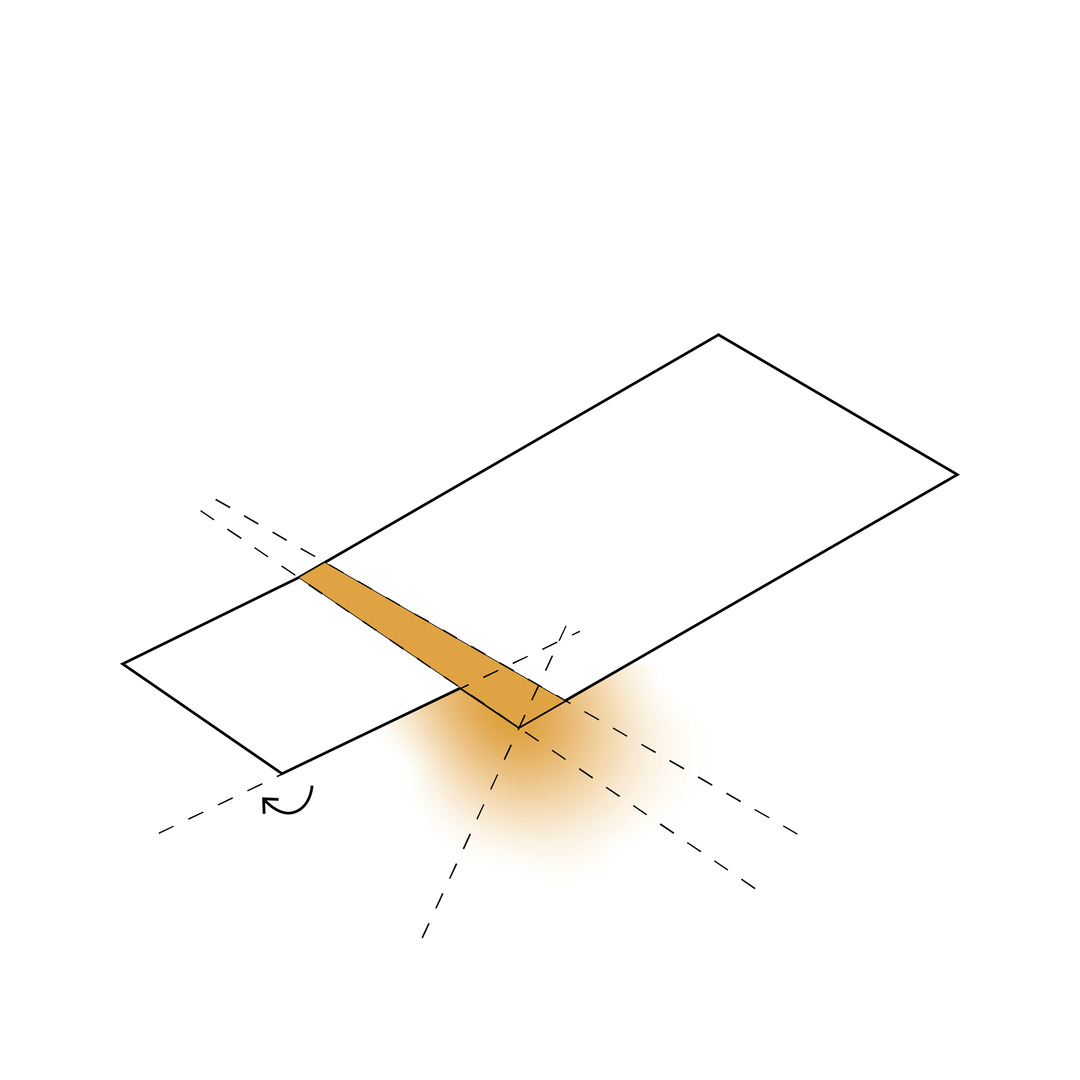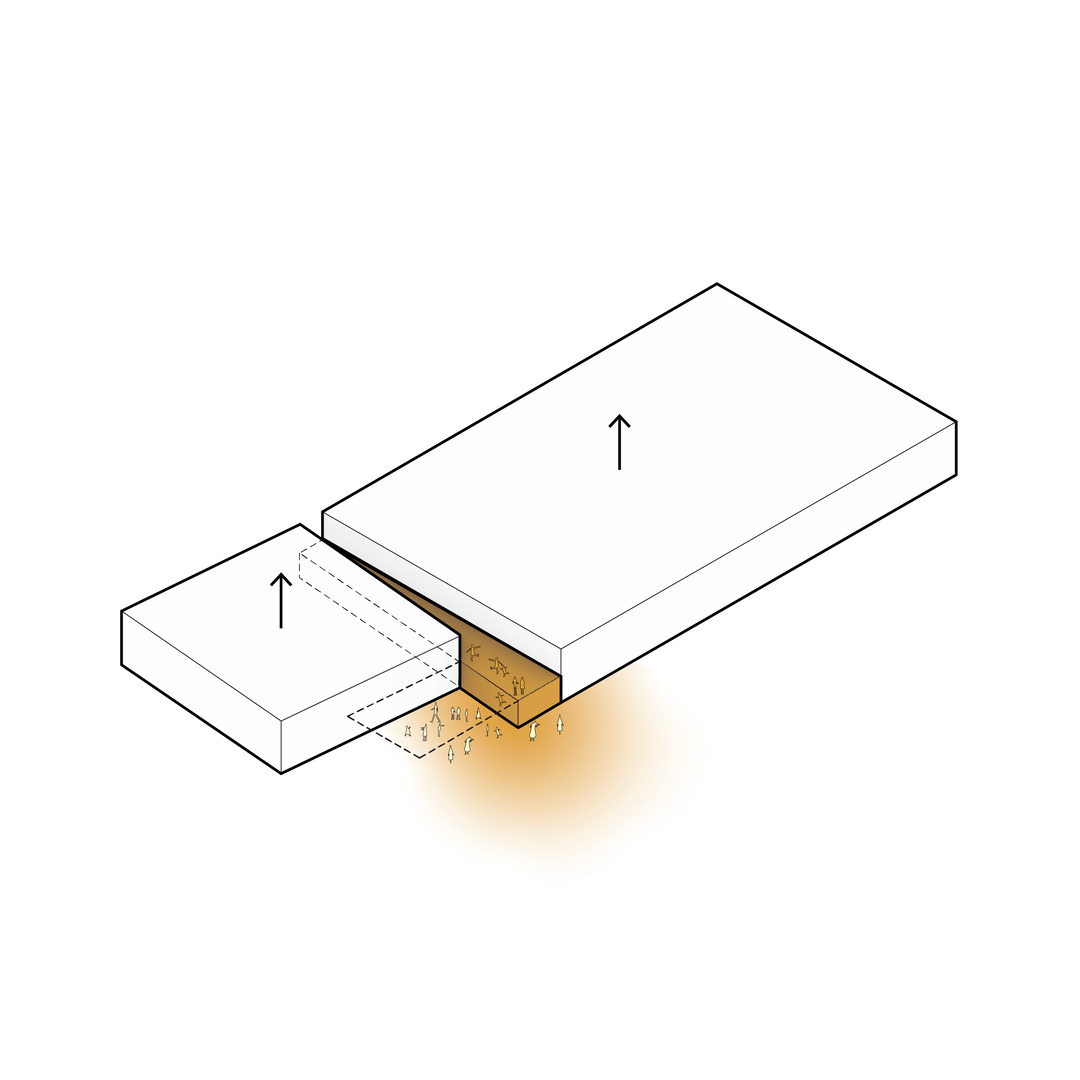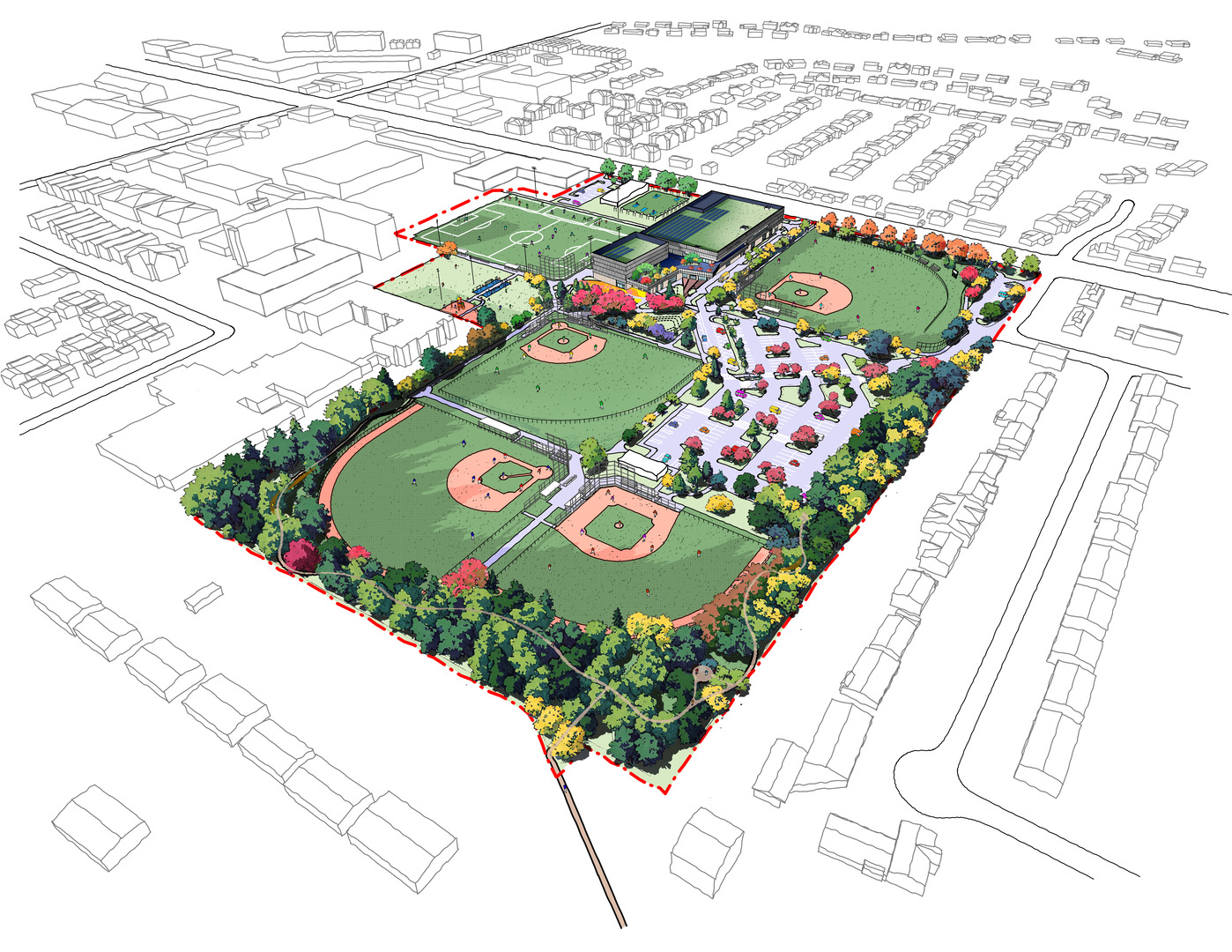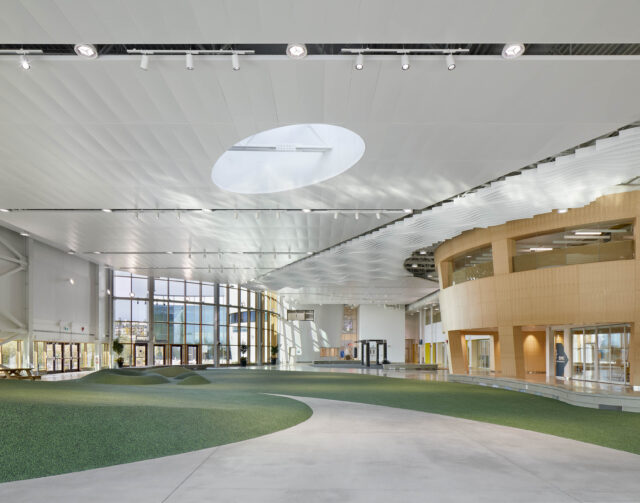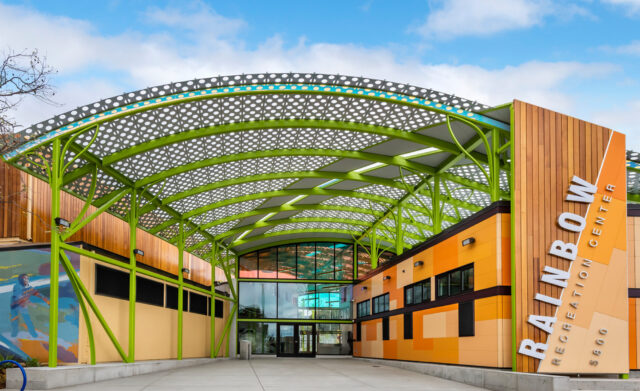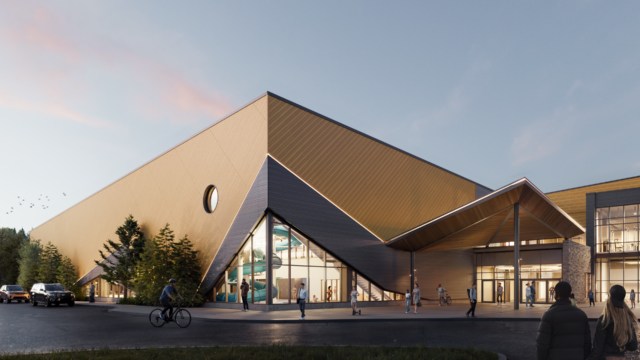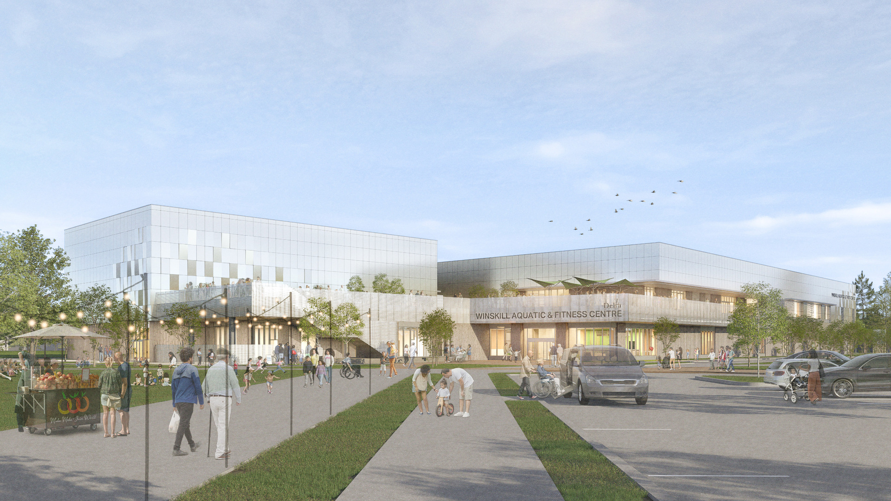
Faced with an aging facility that no longer met the needs of its growing population, the City of Delta envisioned a vibrant, inclusive space.
The new Winskill Aquatic and Fitness Centre brings this vision to life as a 100,000-square-foot hub of wellness, recreation, and community connection.
In collaboration with Carscadden Architects, DIALOG designed a high-performance facility integrating a full-size gymnasium, multipurpose art and activity rooms, an advanced fitness centre, and a new BGC (formerly Boys and Girls Club) space. Central to the facility is a suite of aquatic amenities, including a 10-lane, 25-metre competition pool, a leisure pool with waterslide, teaching pool, and a wellness zone featuring cold plunge, hot tub, sauna, steam room, and foot bath.
Surrounding this indoor complex is a revitalized block-size park, with new baseball fields, an outdoor fitness zone, forested trails, community plaza, and future sport courts. A rooftop terrace and green roof support flexible programming and environmental performance, while warm wood interiors foster a sense of welcome and comfort.
Designed to meet high standards for energy efficiency and long-term durability, the project’s Construction Management framework keeps it on time and on budget. Once complete, the Winskill Aquatic and Fitness Centre will stand as a model for community-centered design. It proves that strategic planning can deliver transformational facilities without service disruption, while creating lasting value for health, creativity, and social connection across all generations.
- Location
- Tsawwassen, BC
- Size
- 100,000 sq ft
- Client
- City of Delta
- Completion
- 2028
- DIALOG Services
- Collaborators
Unitech Construction Management Ltd
Carscadden Stokes McDonald Architects Ltd
van der Zalm + associates
RJC Engineering
AME Engineering
O’M Engineering
Architecture
Interior Design
Sustainability
Community Engagement
