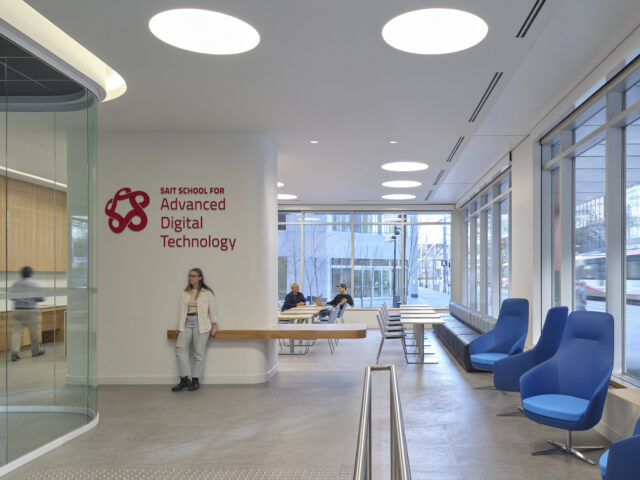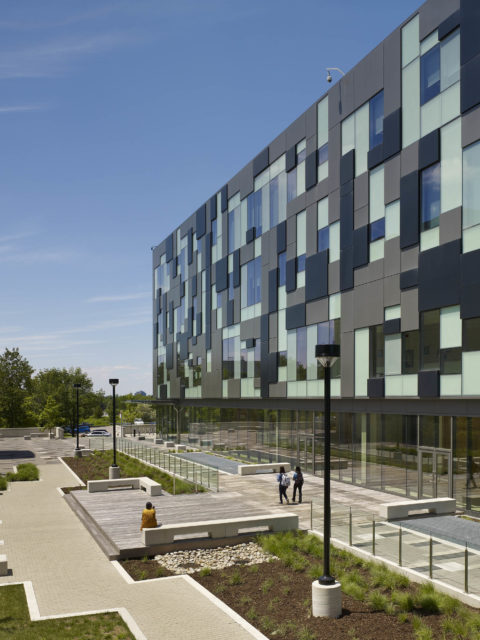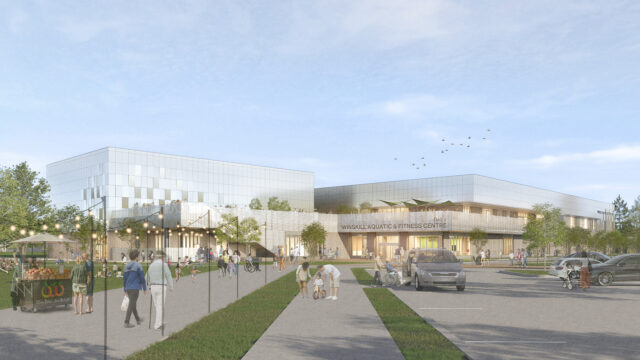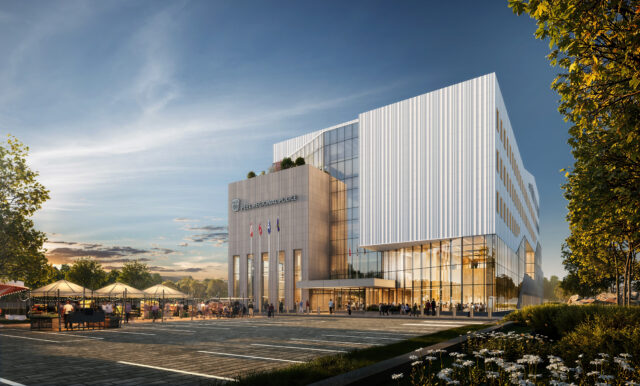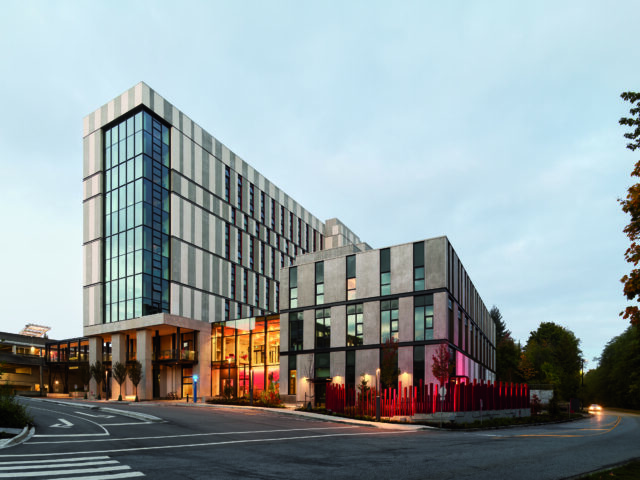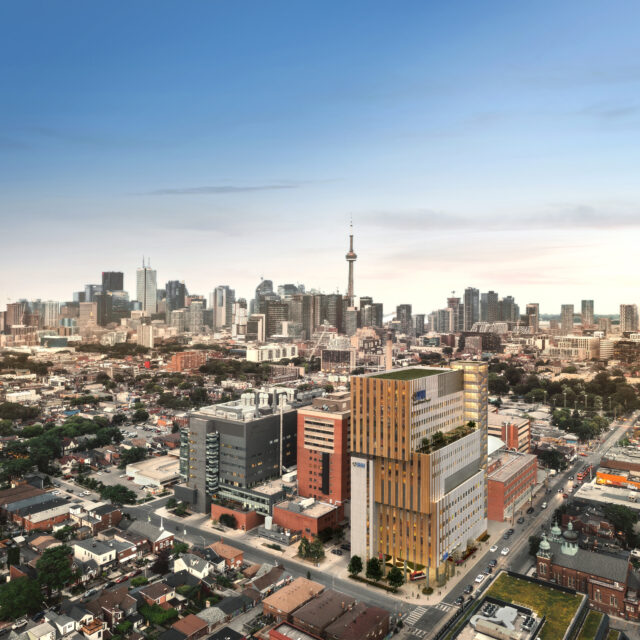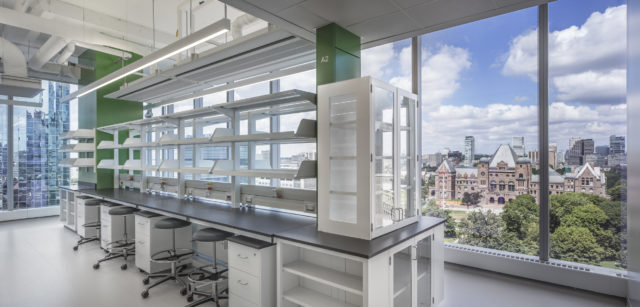SAIT Downtown: School for Advanced Digital Technology
Located in the heart of downtown Calgary at the Barclay Centre, SAIT Downtown represents a bold leap forward in applied education. This dynamic new academic space will be home to the School for Advanced Digital Technology (SADT) and reinforces SAIT’s commitment to digital innovation and workforce development. Designed to inspire, empower, and connect, this project
