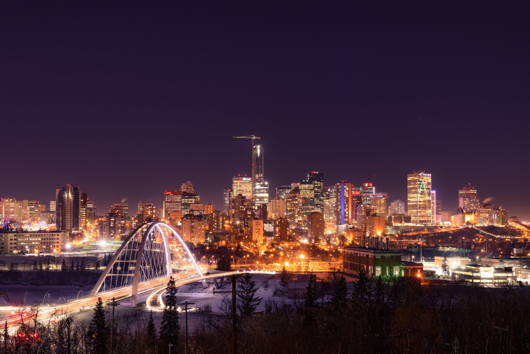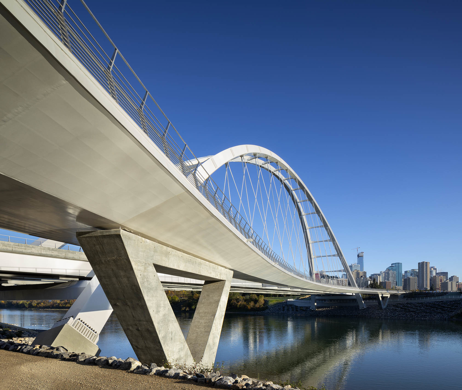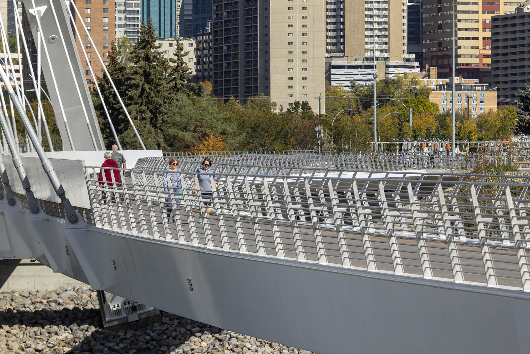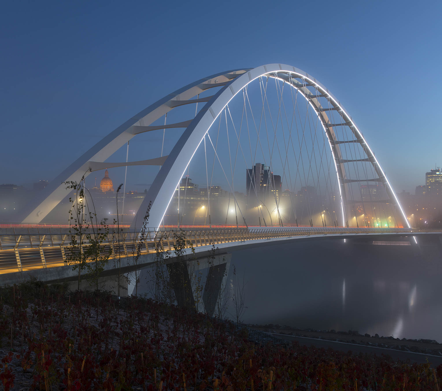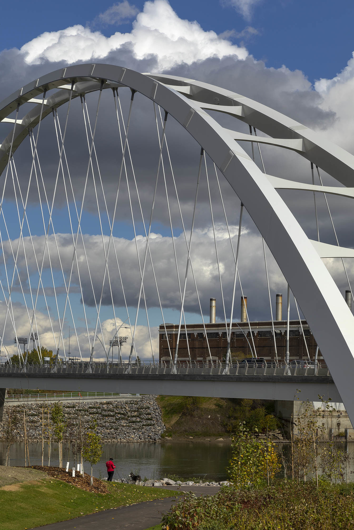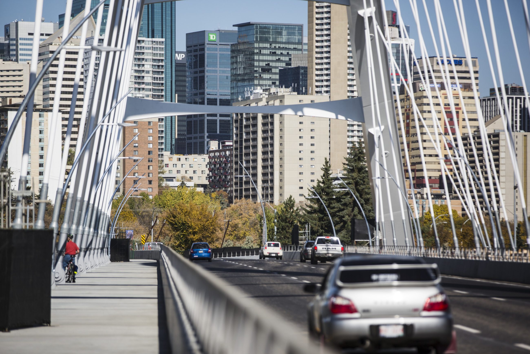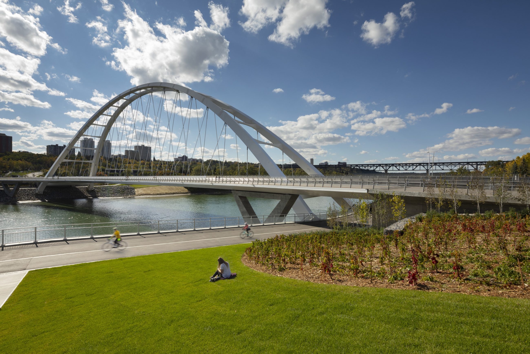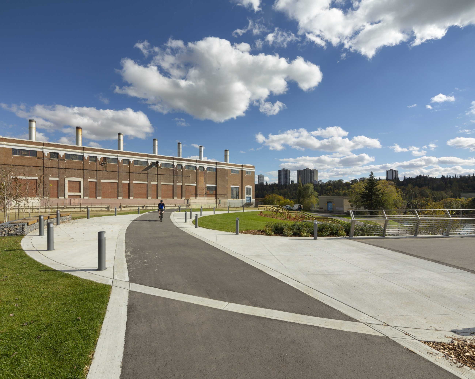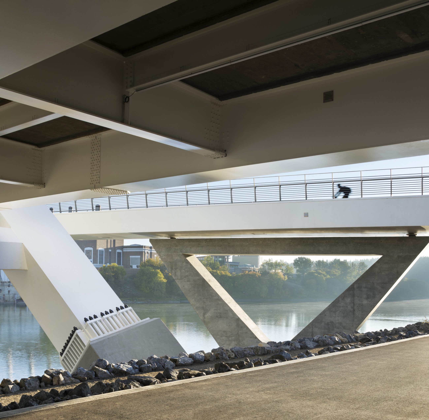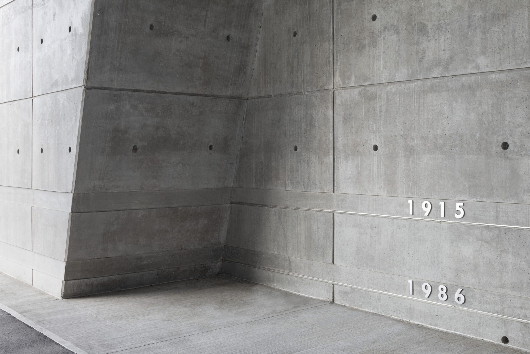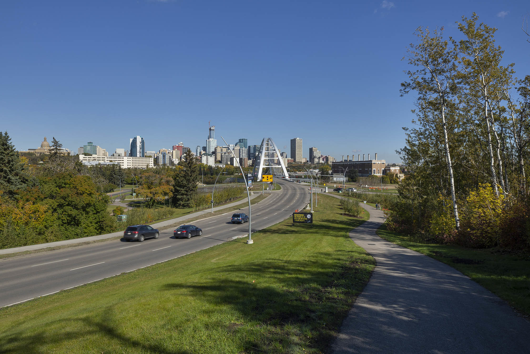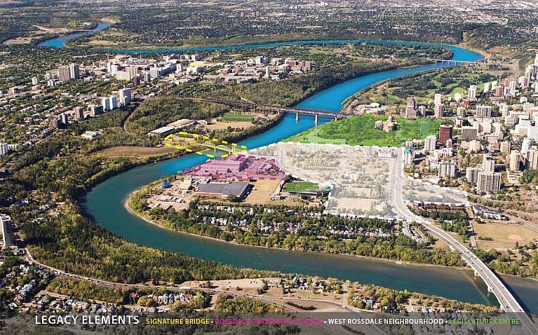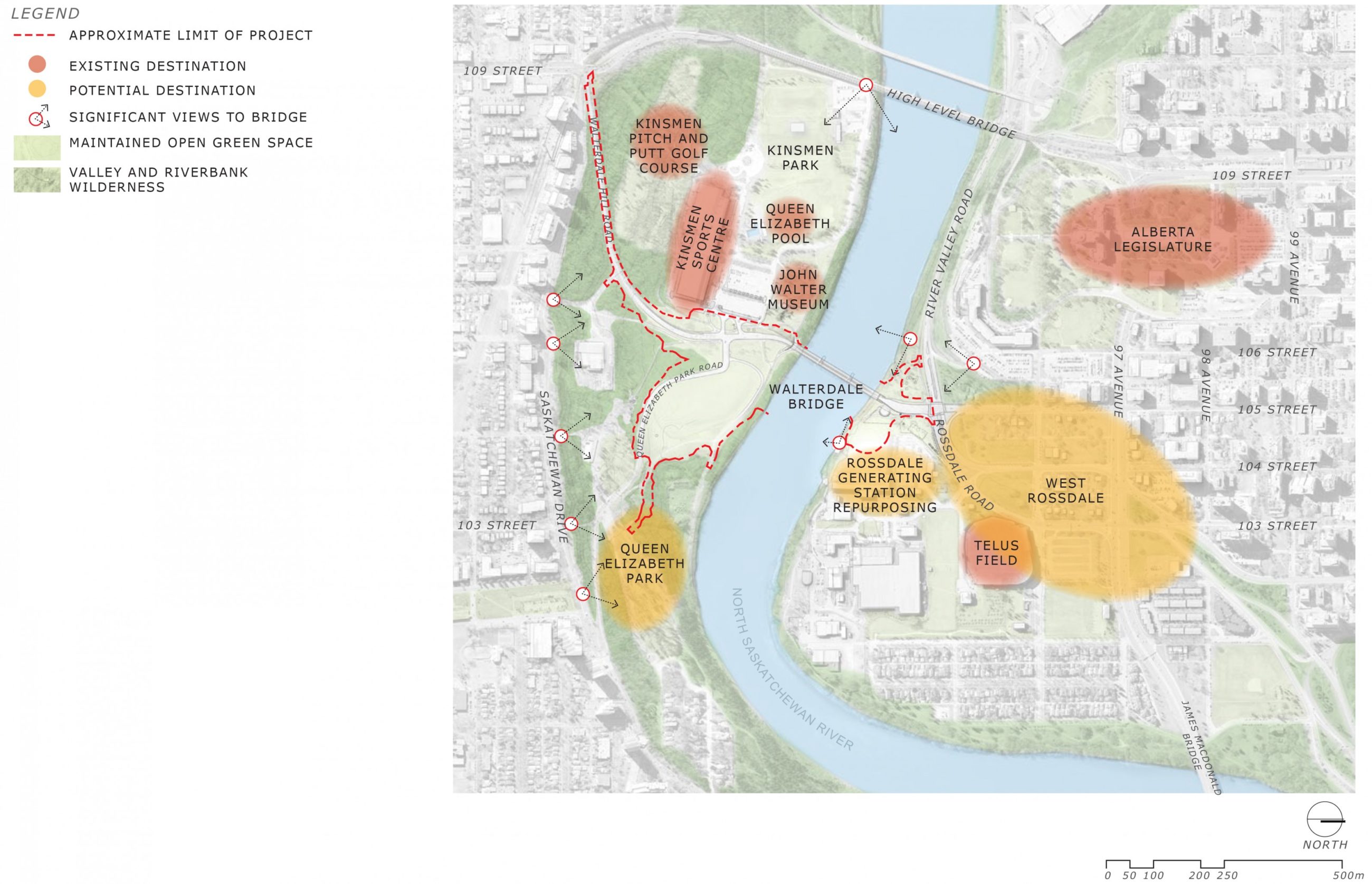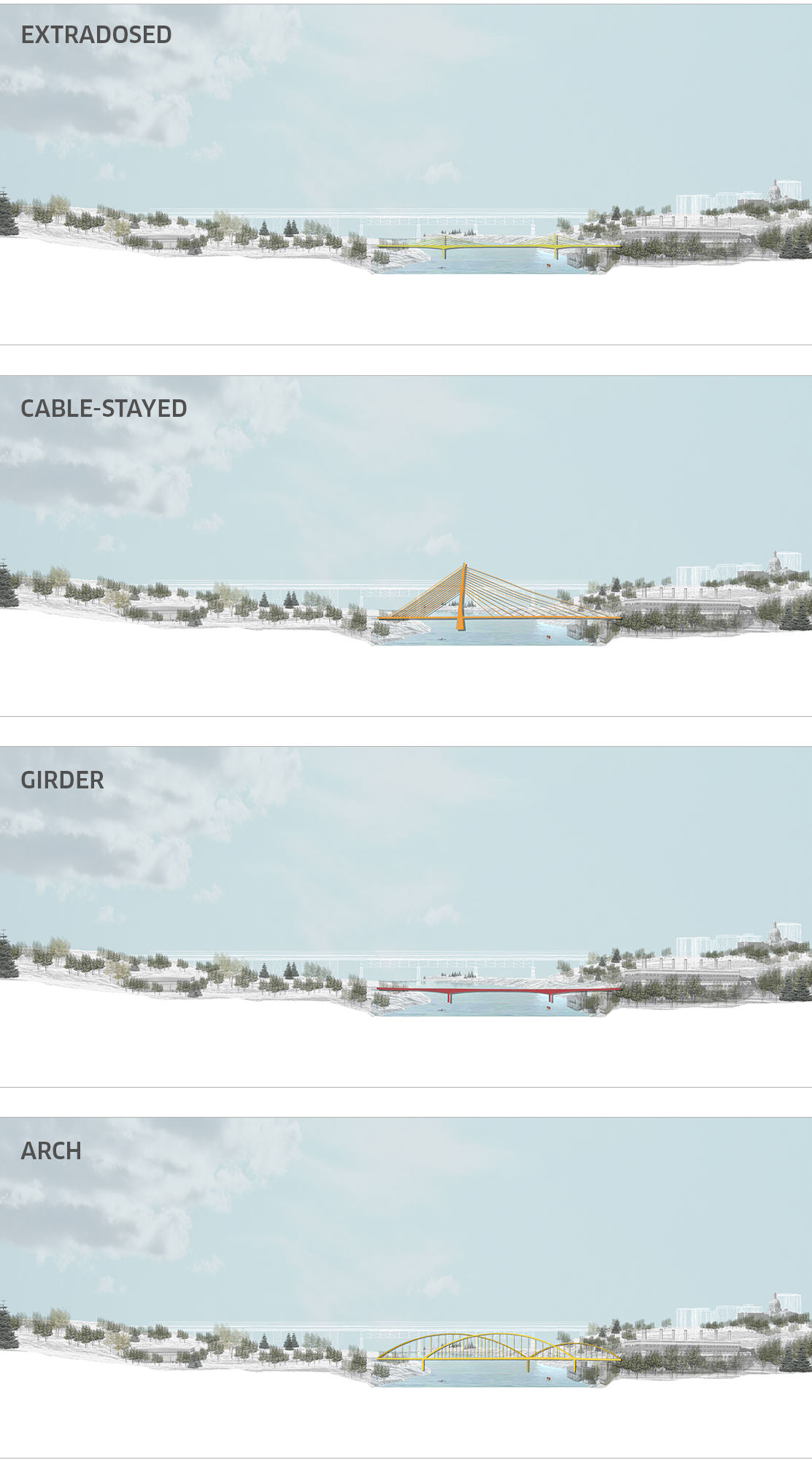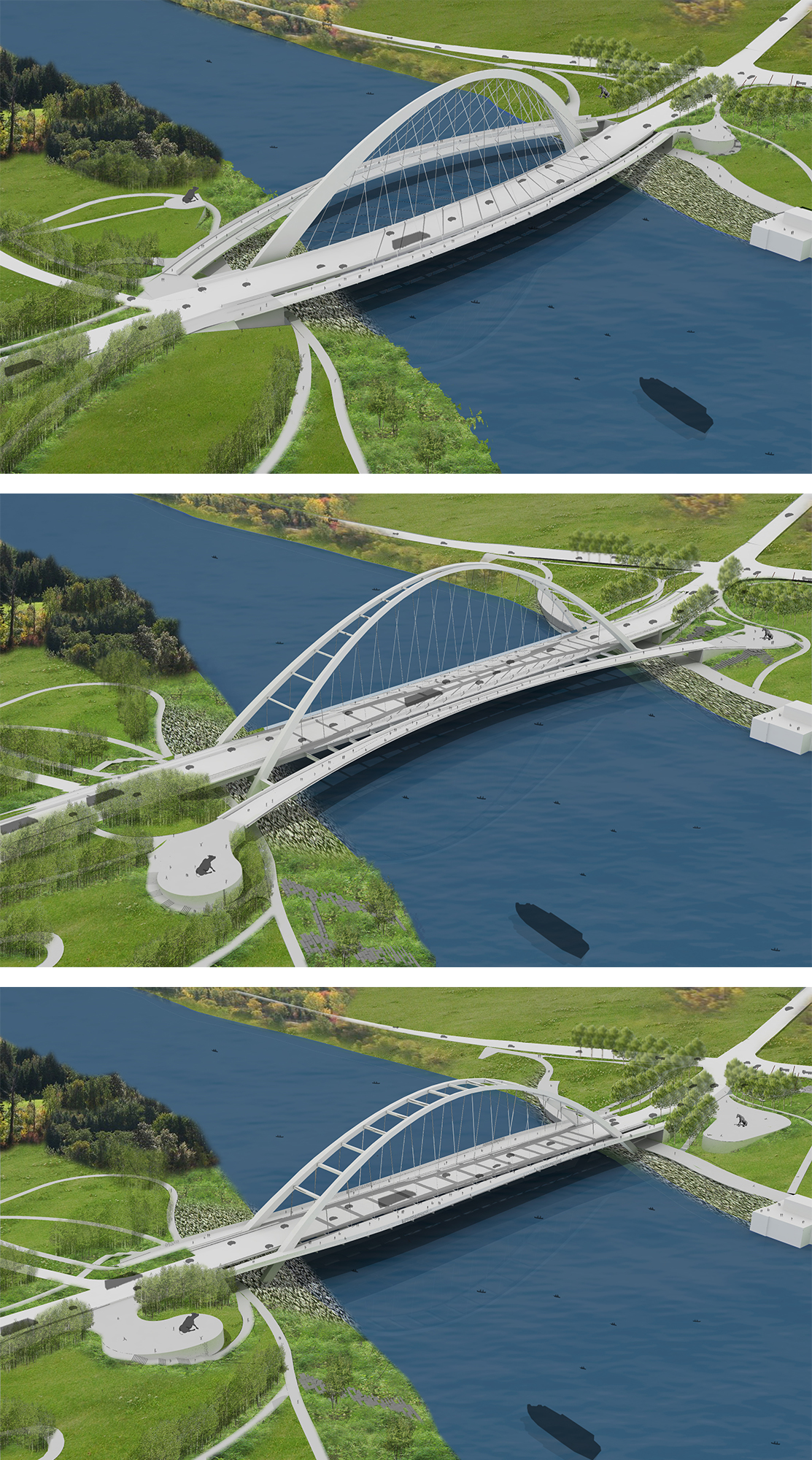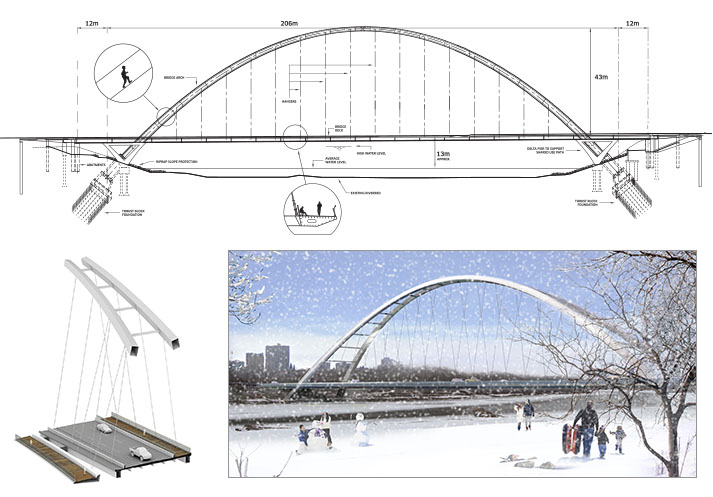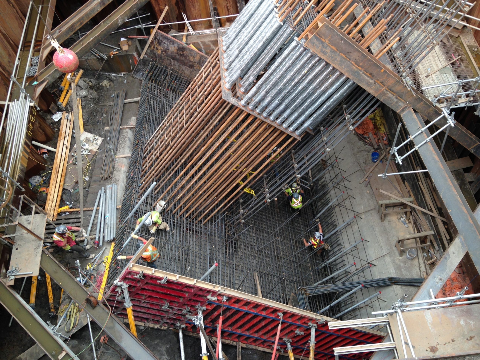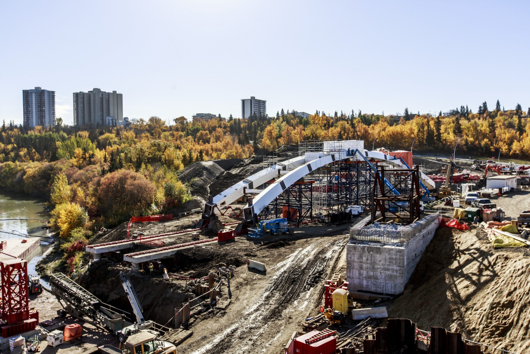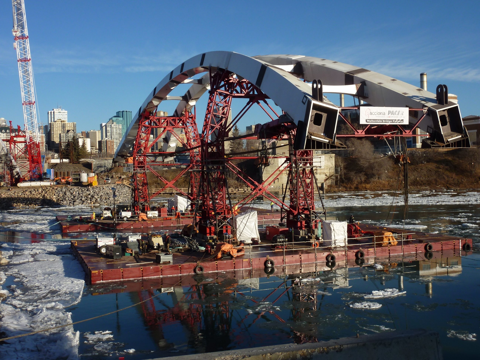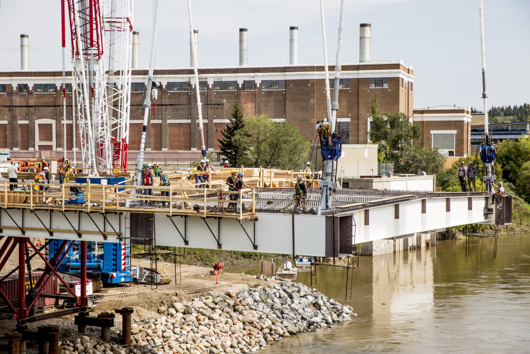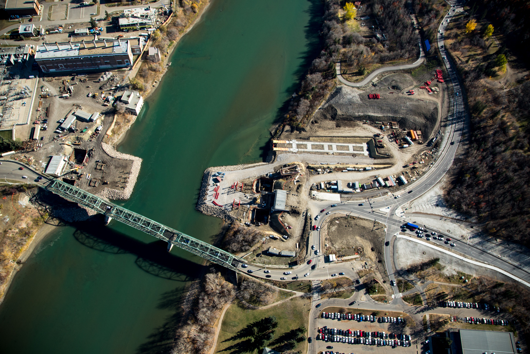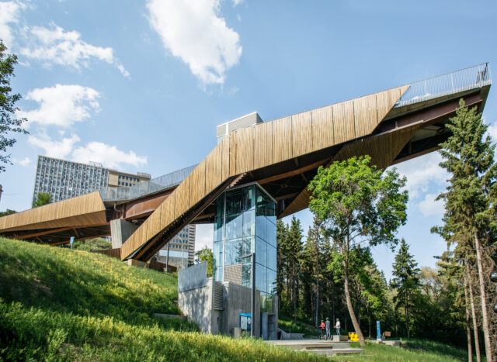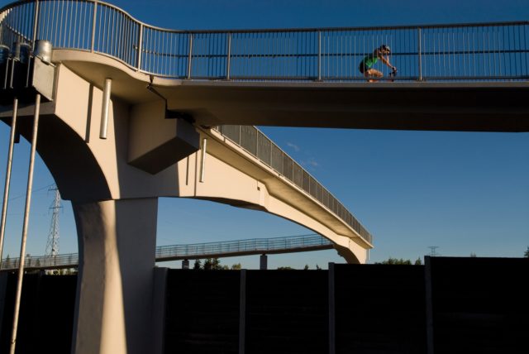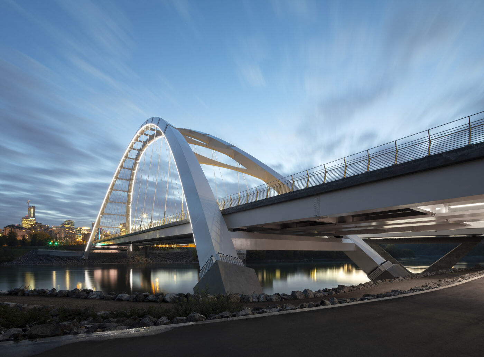Walterdale Bridge
A bridge that connects the city, nature, and people.
Bridges & Urban Infrastructure
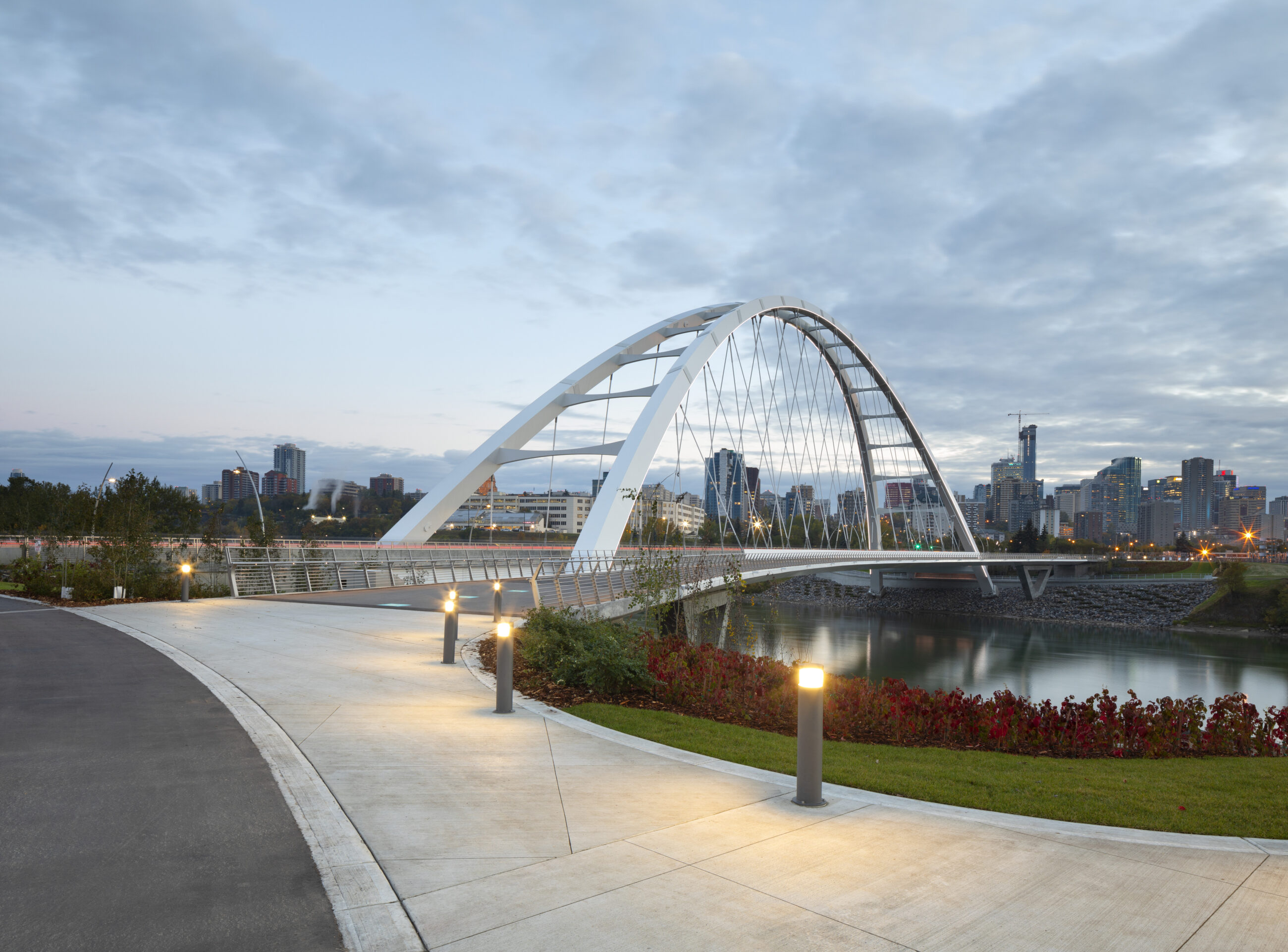
The new Walterdale Bridge creates a striking new entrance into Downtown Edmonton and a unique gathering place in the heart of North America’s largest urban parkland. The bridge is a gracious, single span, twin through-arch steel structure, spanning 206 metres from bank to bank across the North Saskatchewan River. It carries three lanes of northbound vehicle traffic, a sidewalk to the west of the roadway, and a separated shared-use path for pedestrians and cyclists to the east. The project also included the realignment of two major roadways to connect to the new river bridge alignment. The result is a signature structure that blends with its natural setting, creates a landmark gateway to the city, and refreshed the postcard view of the whole city.
- Location
- Edmonton, AB
- Client
- City of Edmonton
- Completion
- 2018
- DIALOG Services
- Collaborators
Thurber Engineering
ISL Engineering
Al-Terra Engineering
COWI
HLB Lighting Design
Spencer Environmental Services
Architecture
Electrical Engineering
Landscape Architecture
Planning & Urban Design
Structural Engineering
The Team
Elise Stolte, Edmonton JournalThe physics involved might make engineering students shudder. Steel fabricators didn’t just deliver 125-tonne puzzle pieces, they delivered 42 pieces deliberately misshapen so the forces within the bridge could form it into the right geometry.
