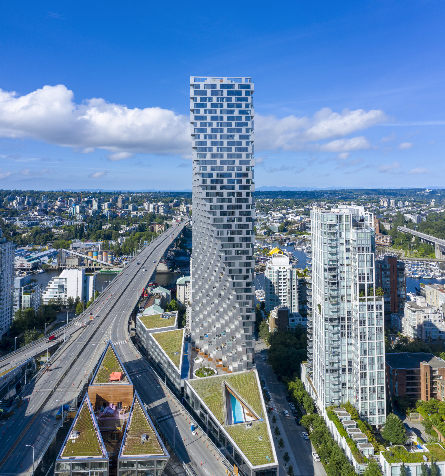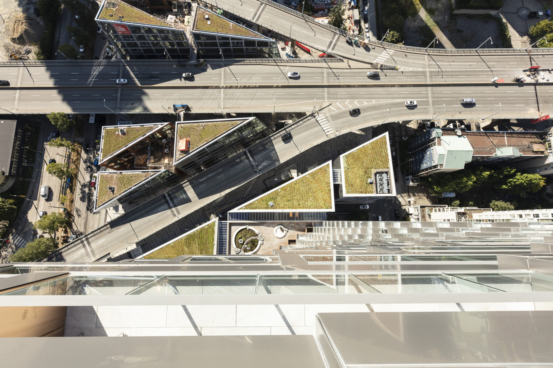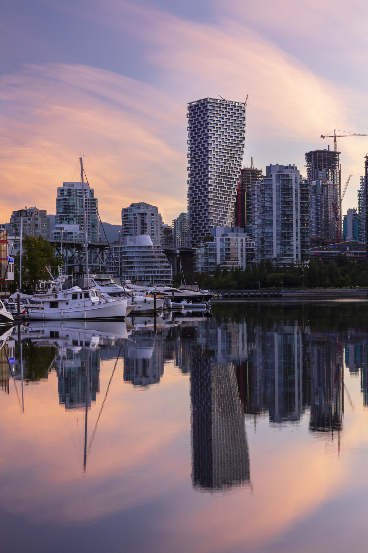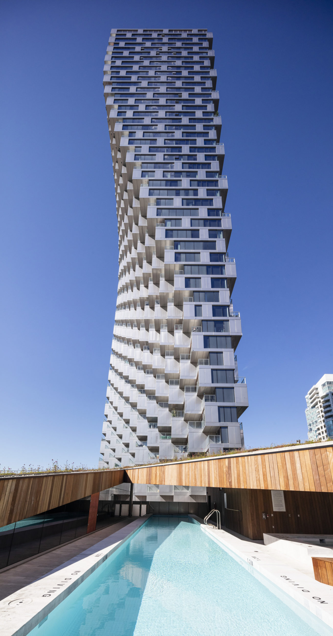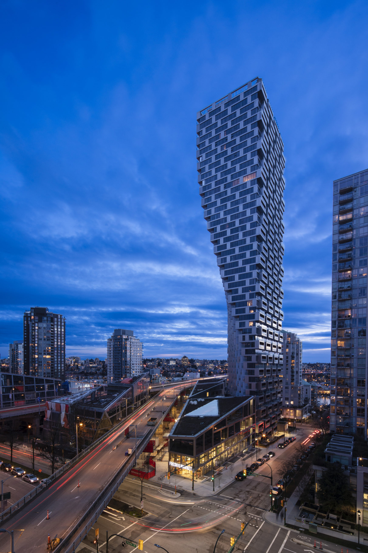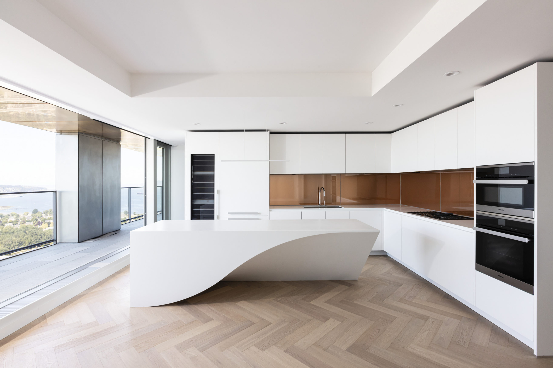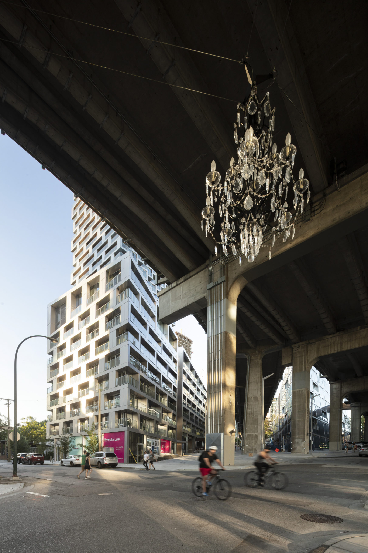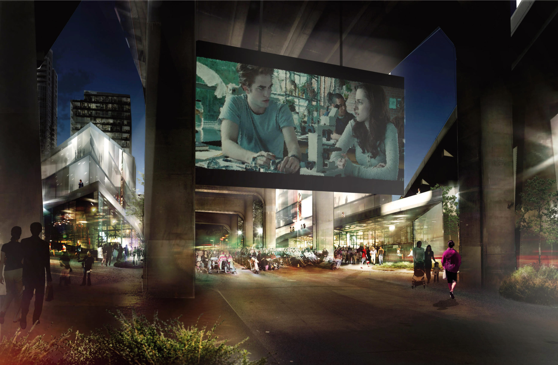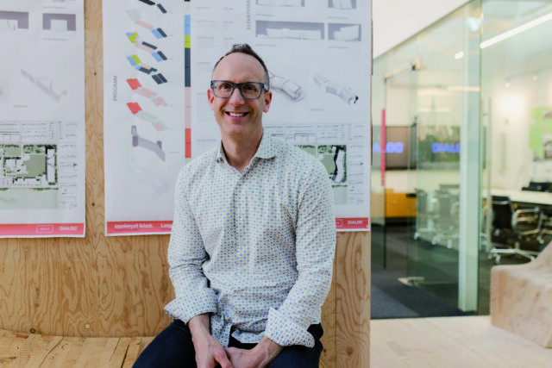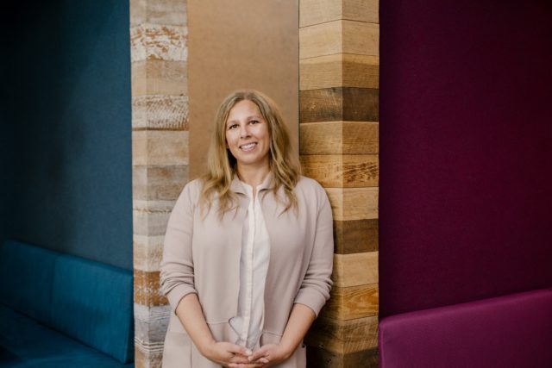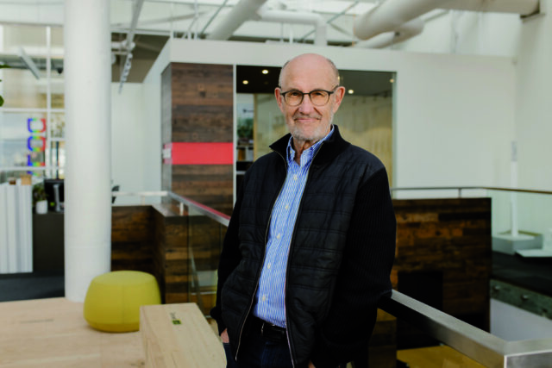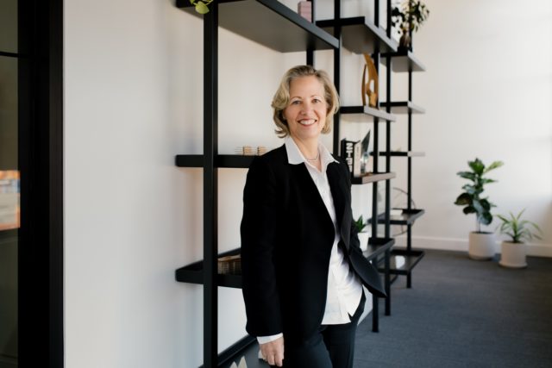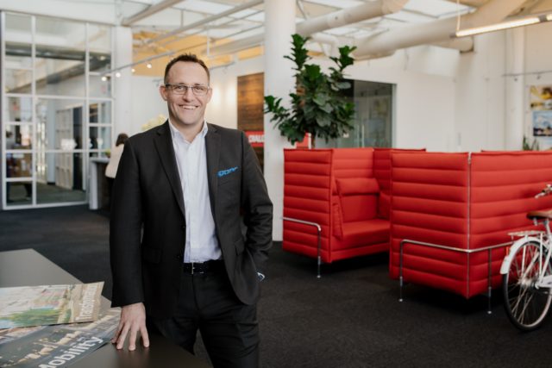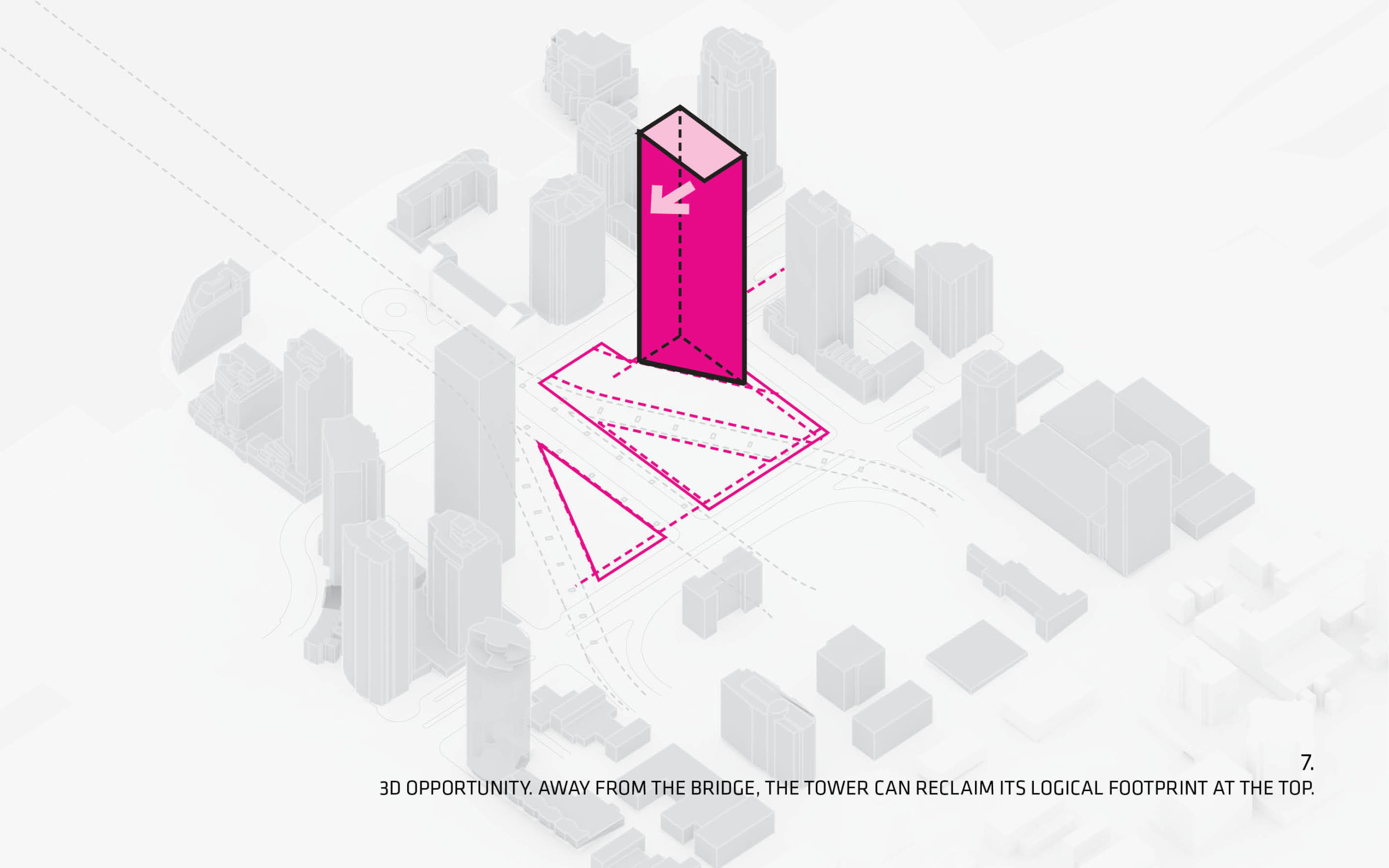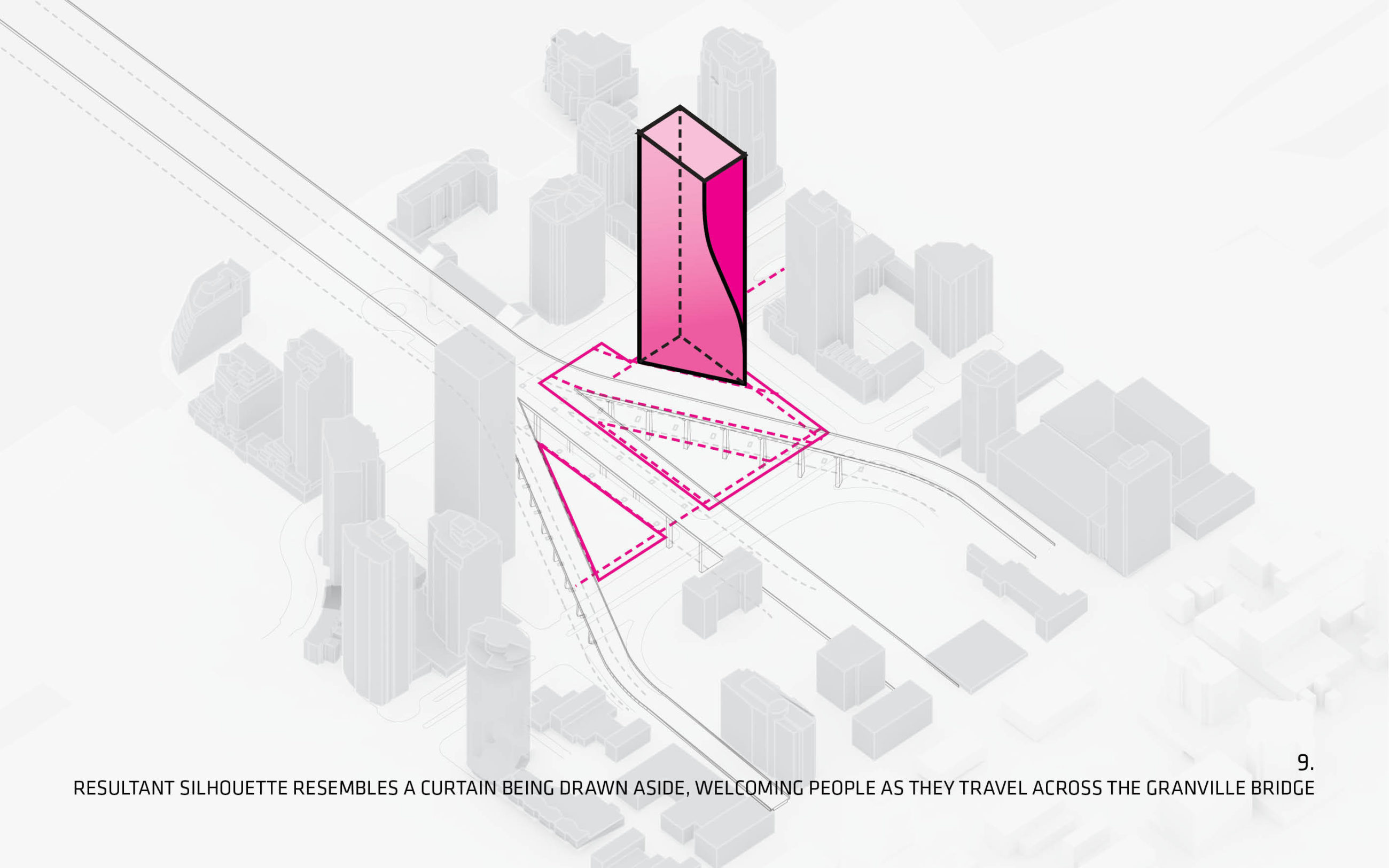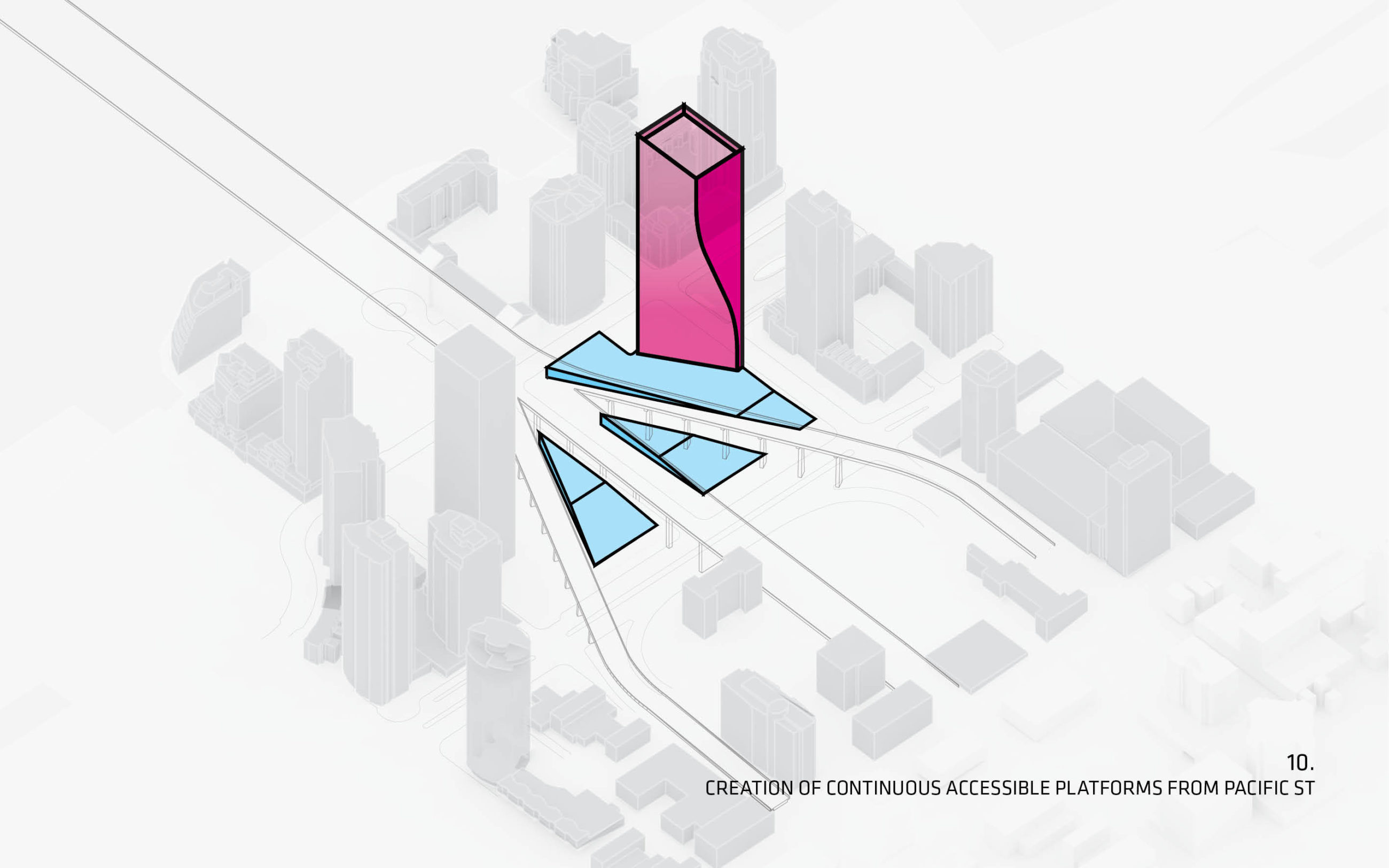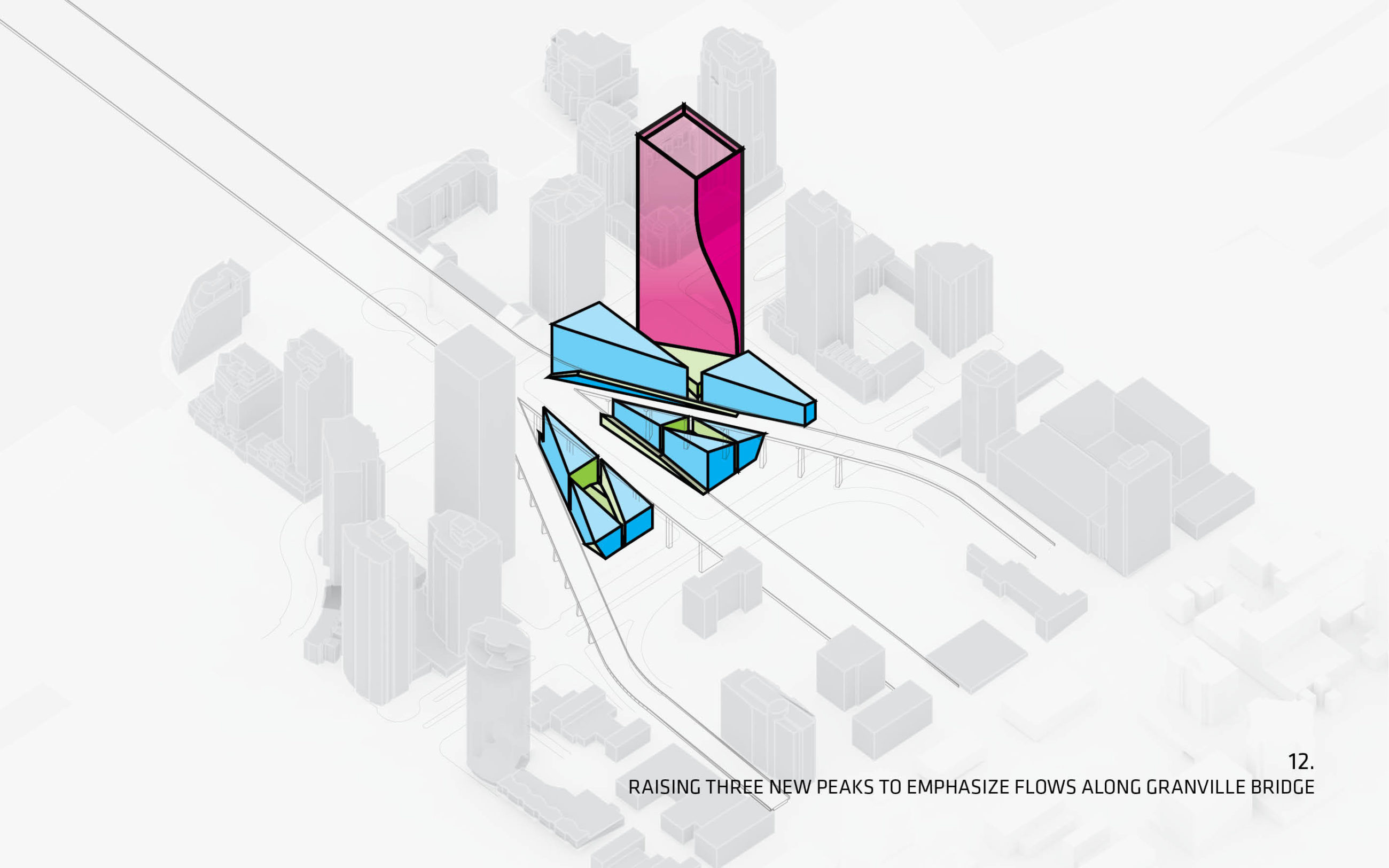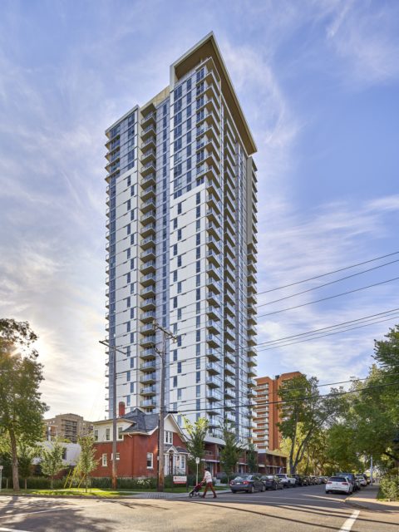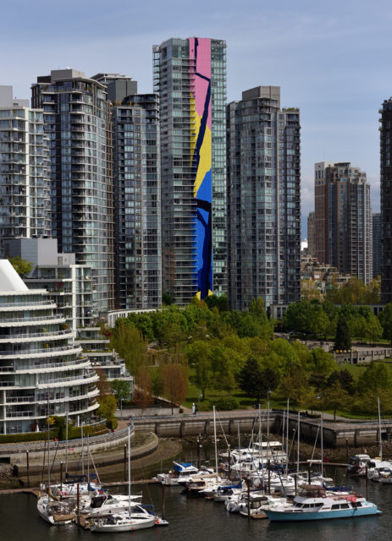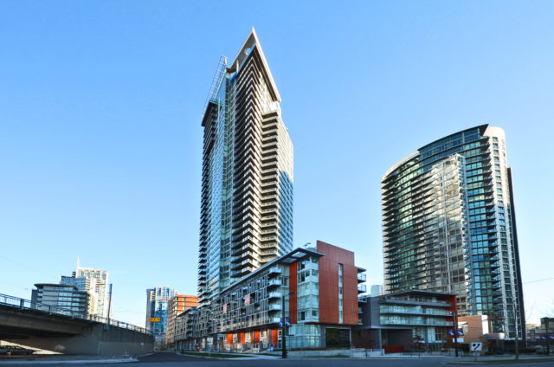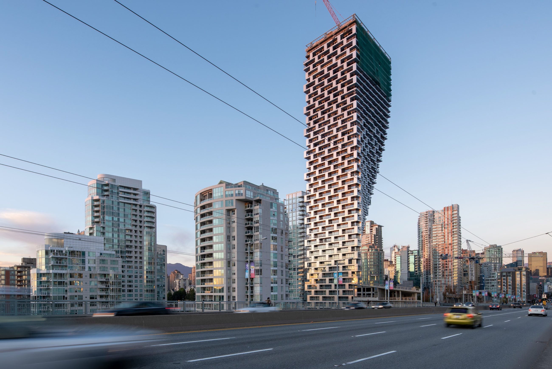
Vancouver House is a collaboration between DIALOG and Bjarke Ingels Group (BIG). This neighbourhood-scaled project is comprised of four highly crafted buildings at the north end of the Granville Bridge. The project’s iconic tower dramatically unfolds from a mixed-use urban village under the bridge. This new neighbourhood is comprised of three intimately-scaled triangular buildings that provide spaces for working, shopping, and leisure. The tower gains its form in response to site constraints, shape shifting from a triangle at its base to a rectangle 500′ above the bridge. A central cathedral-like urban realm below the bridge offers ample opportunity for a variety of uses and public events.
- Location
- Vancouver, BC
- Size
- 700,000 sq ft
- Client
- Westbank Project Corp.
- Completion
- 2020
- DIALOG Services
- Collaborators
Bjarke Ingels Group (BIG) – Design Architects
Glotman Simpson Consulting Engineers
Morrison Hershfield
PFS Studio
ICON Pacific Construction Corp.
Nemetz & Associates
WSP Canada Inc.
BVDA Group Ltd.
Buro Happold
Architecture
Interior Design
Planning & Urban Design
The Team
Vance Harris, Principal ArchitectThere was something drawing me to this project. I had to try it, and I had to convince others that it was doable. For me, it’s been transformational. Absolutely transformational.
