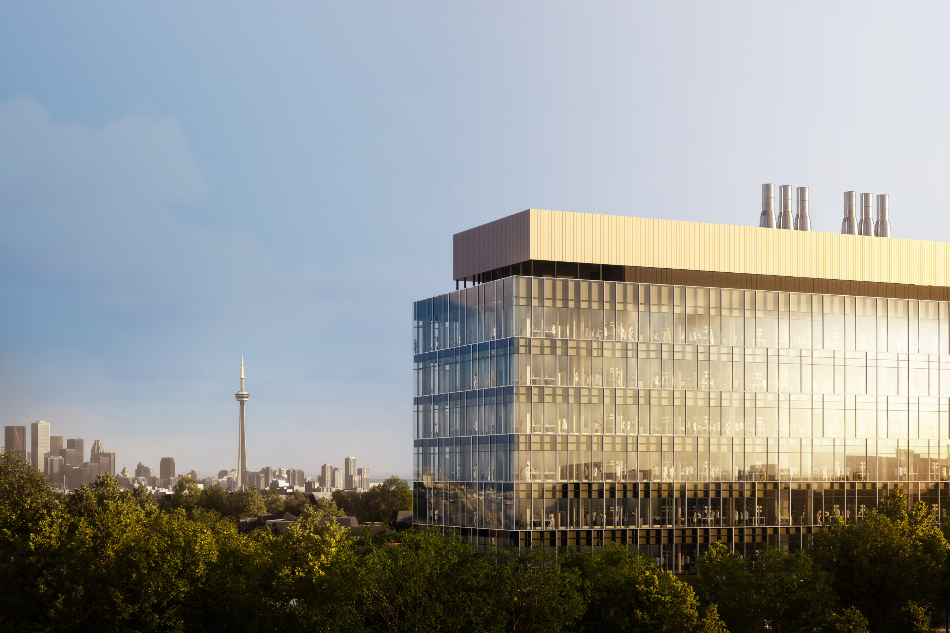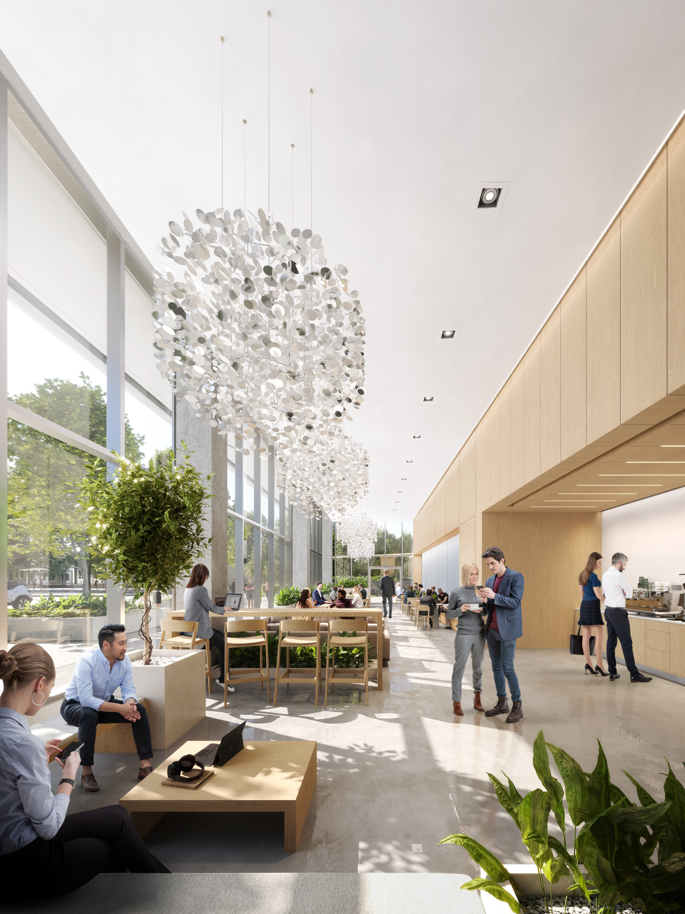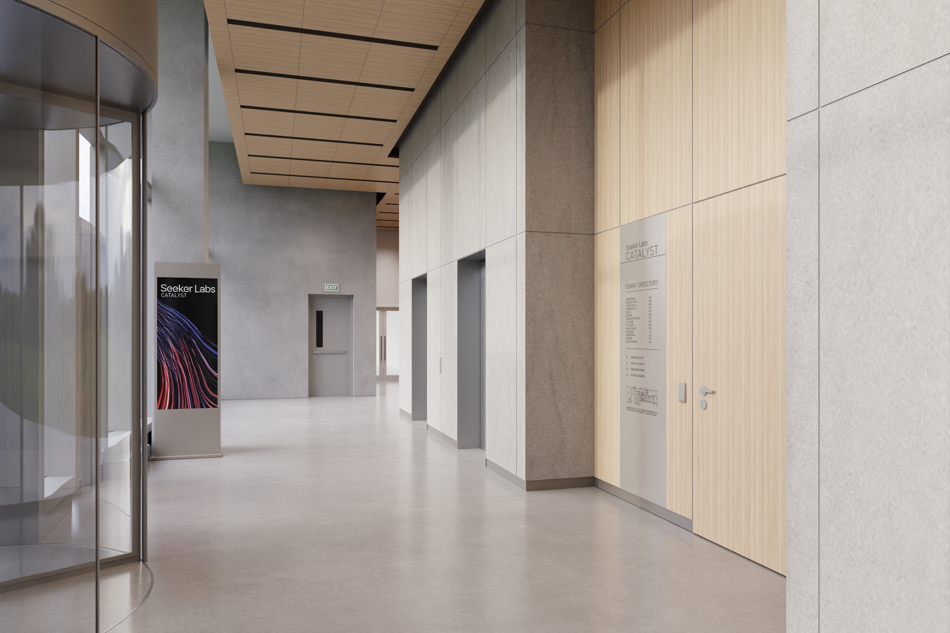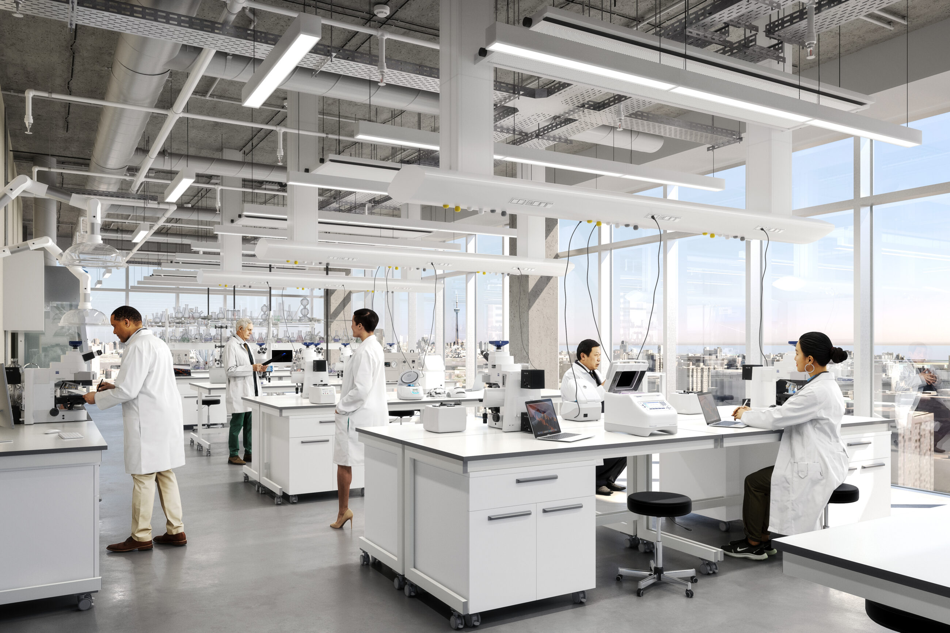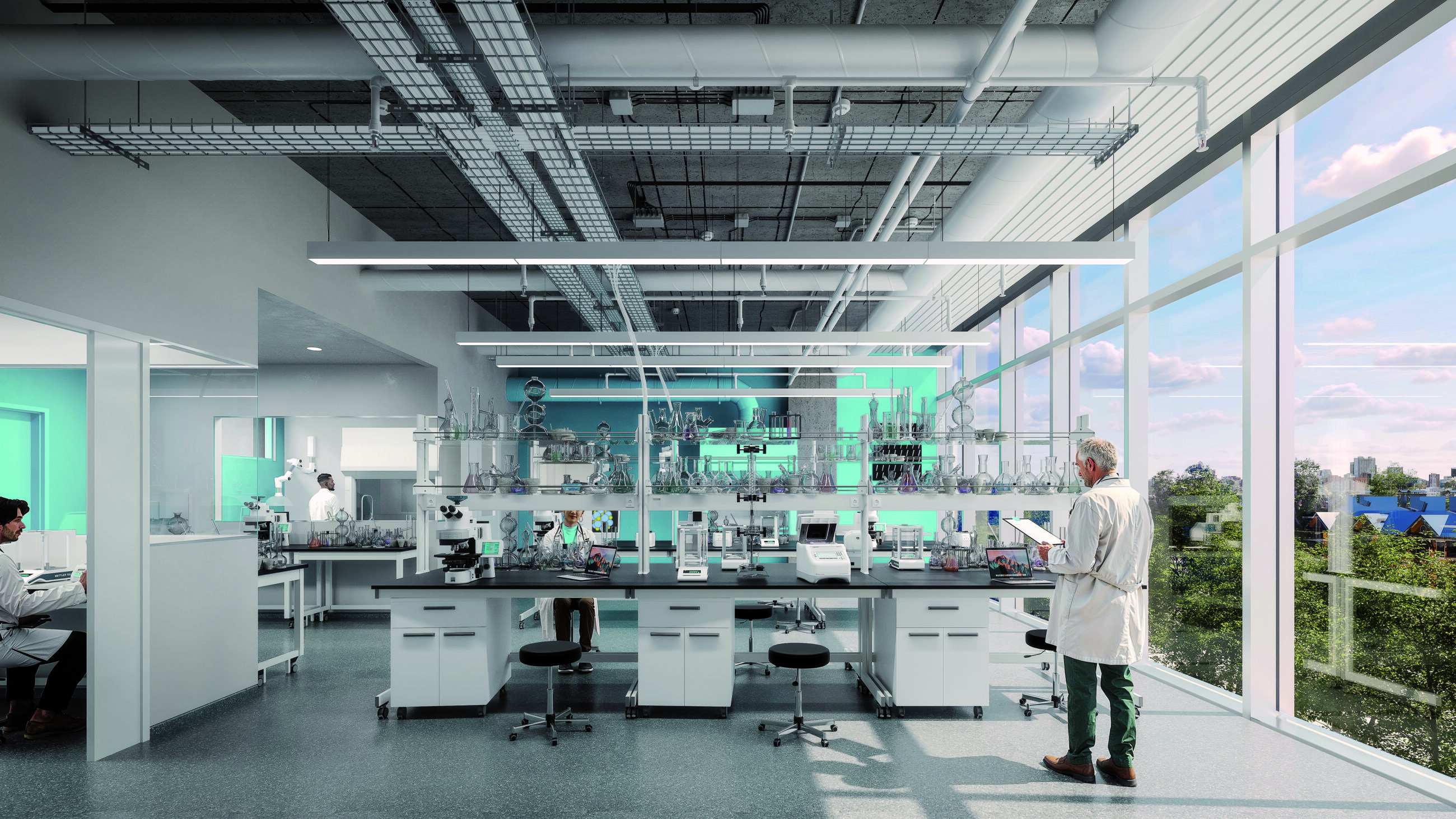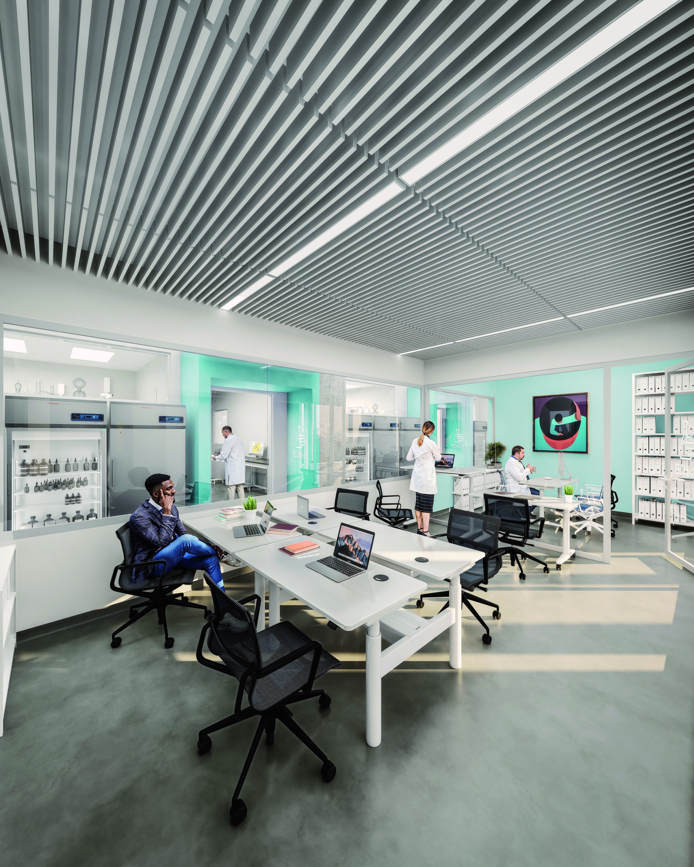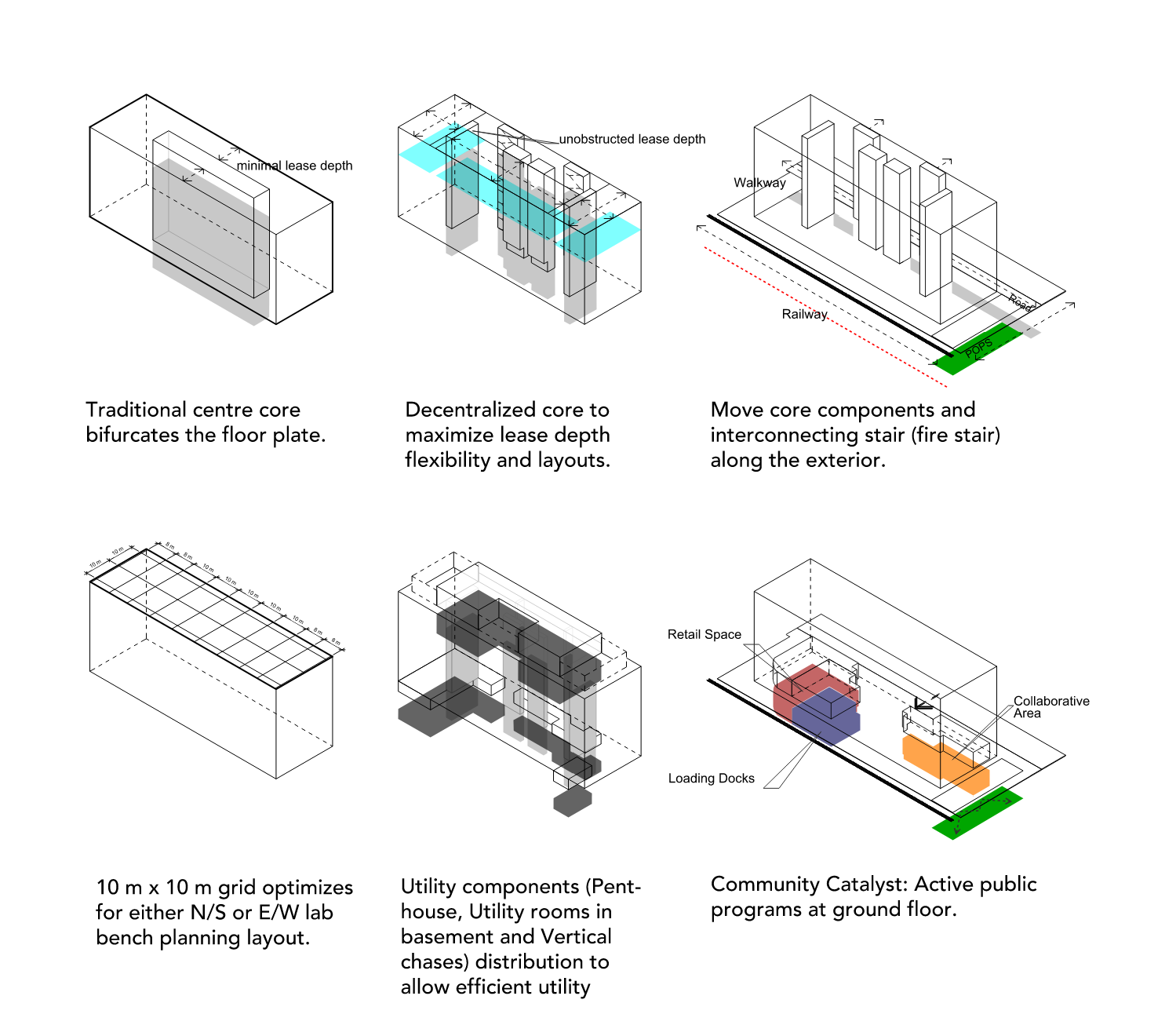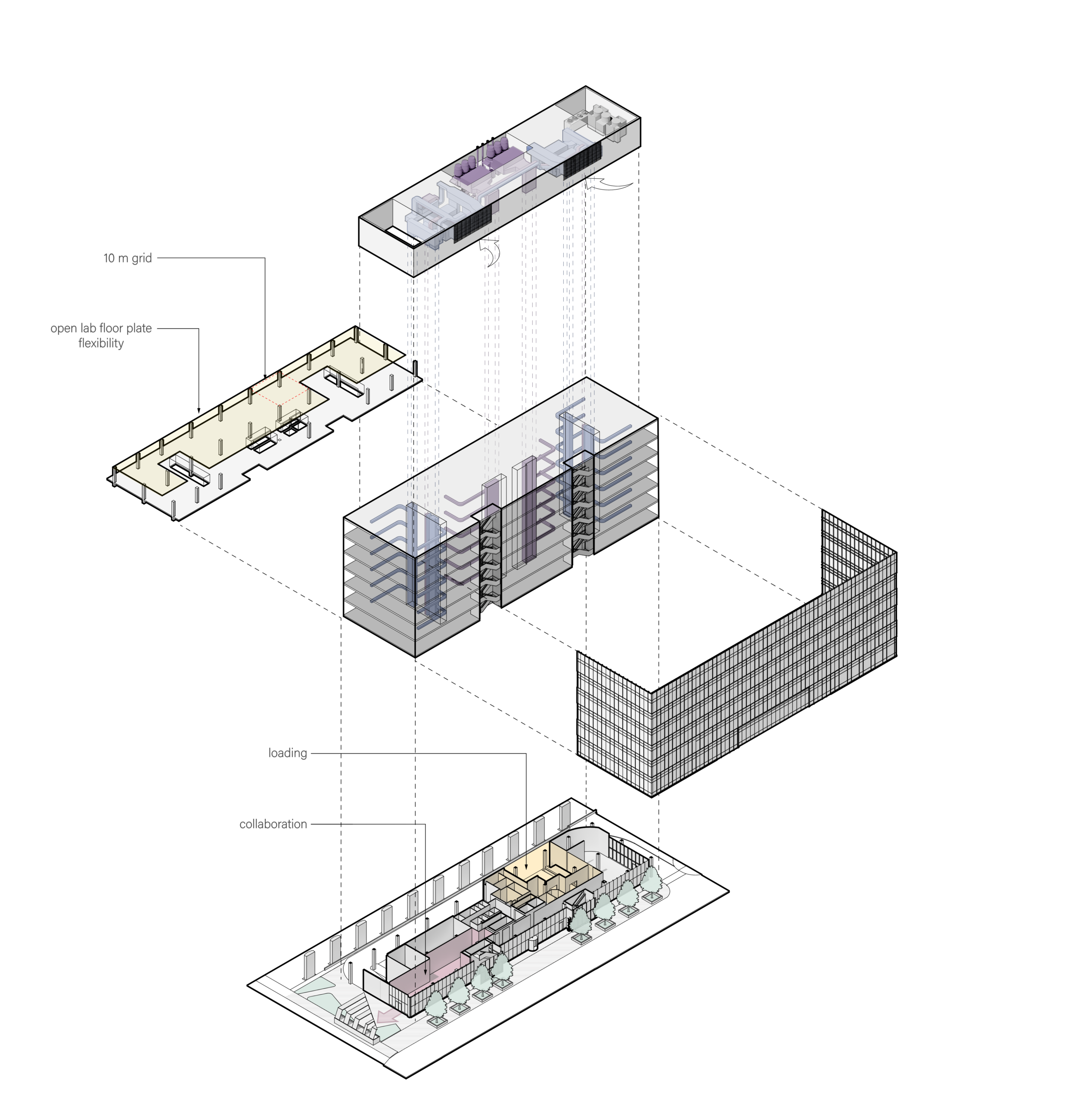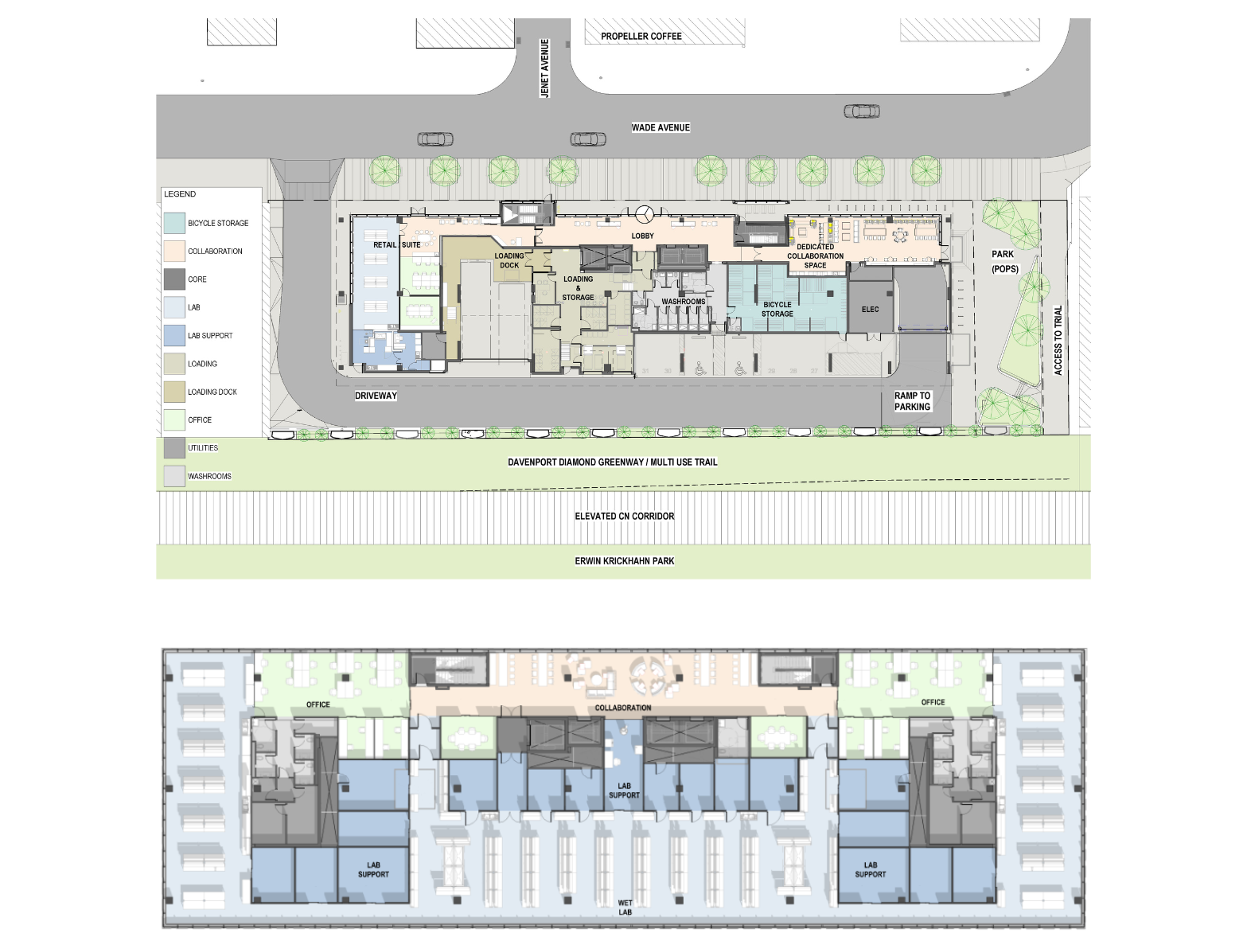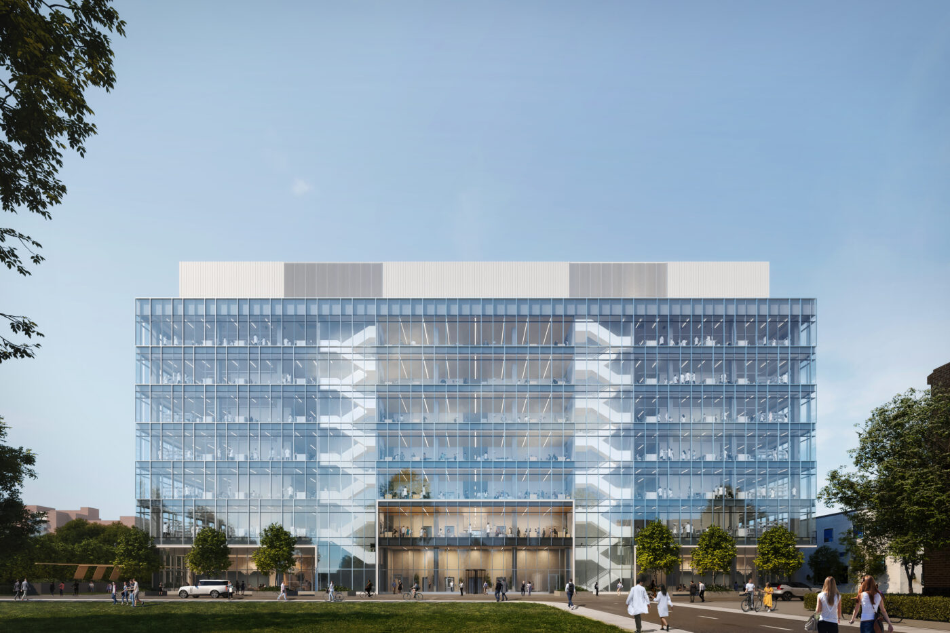Catalyst – 77 Wade
Bringing World-Class Life Science Research to Toronto's Junction
Science + Technology
The seven-storey façade emphasizes a clearly structured horizontality, and then plays with a dynamic rhythm of alternating expressed and near-invisible vertical mullions.
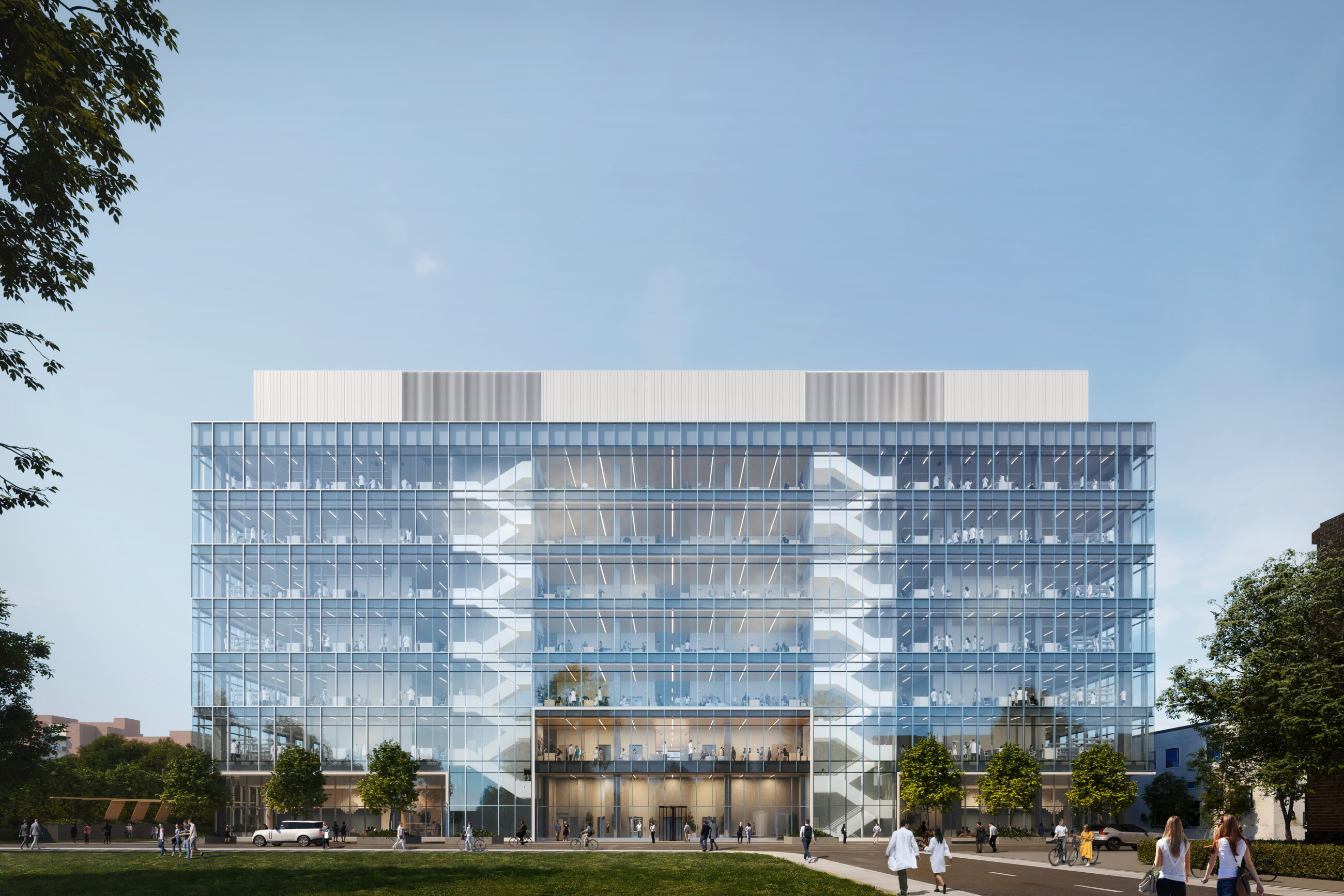
Catalyst at 77 Wade Avenue, marks Toronto’s first purpose-built life sciences project in over two decades and the beginning of a new life sciences research cluster in Toronto’s Junction neighbourhood, changing the fabric of the area, both in appearance and in function. Designed as a bespoke science building, this landmark project is the catalyst for further development of the Wade Avenue Science + Technology Precinct.
Celebrating the dynamic nature of the Canadian life science industry, DIALOG designed a light-filled place to pursue science. While the floorplates are organized around dual service cores, which facilitate efficient distribution of laboratory support utilities, the envelope is designed to bring natural light and exterior views deep into this invigorating 21st century workplace—quite literally putting Canadian science on display. From the outside, the greater community will see people moving, working, and interacting in the building, creating a sense of connection to the wider precinct.
- Location
- Toronto, ON
- Size
- 155,000 sq ft
- Client
- Seeker Labs
- Completion
- 2025
- DIALOG Services
- Collaborators
Pomerleau
Blackwell
NAK Design Strategies
Morrison Hershfield
Architecture
Interior Design
Mechanical Engineering
Electrical Engineering
Sustainability + Building Performance Consulting
