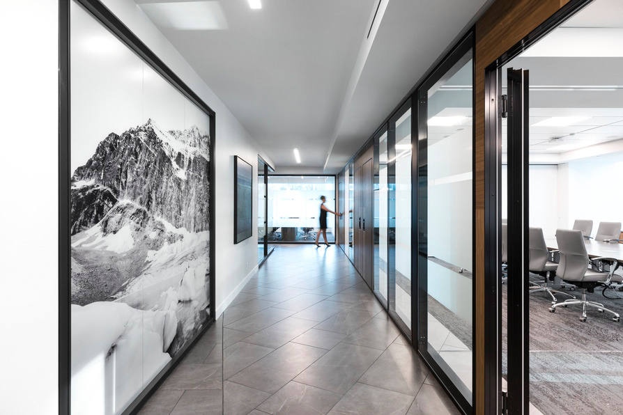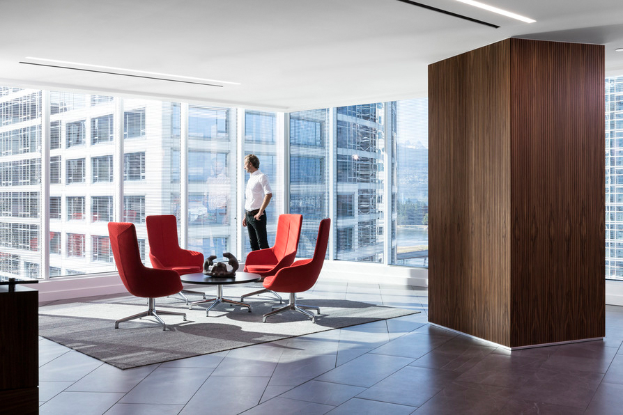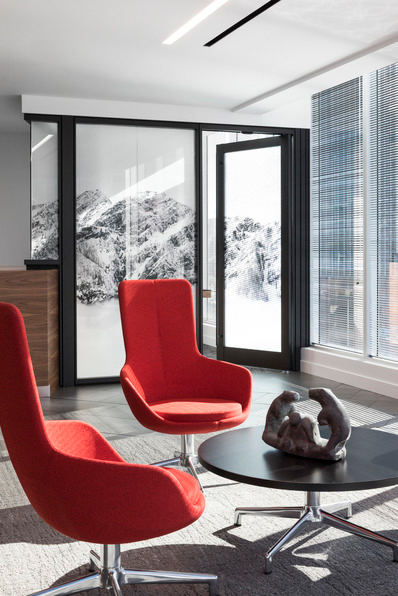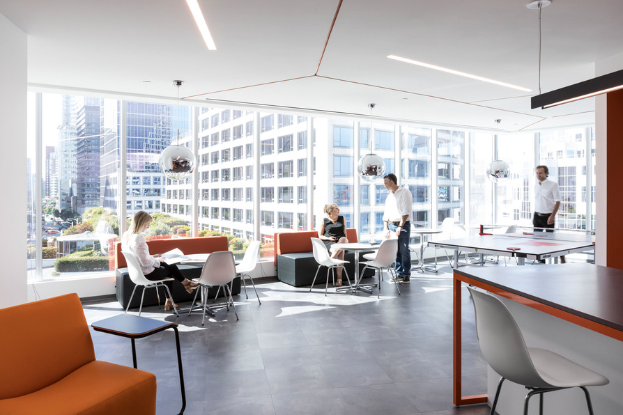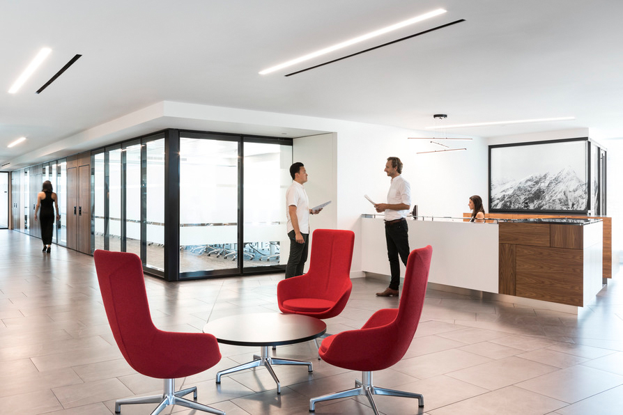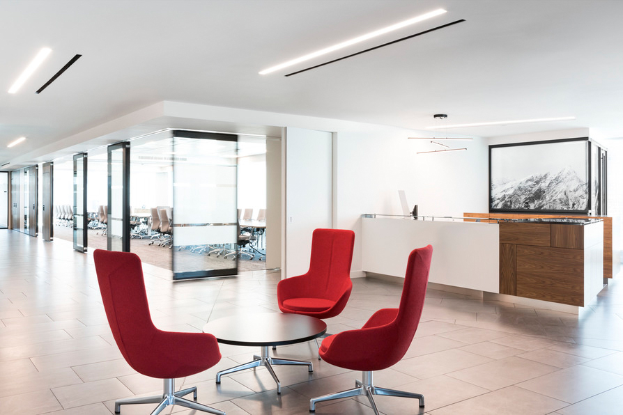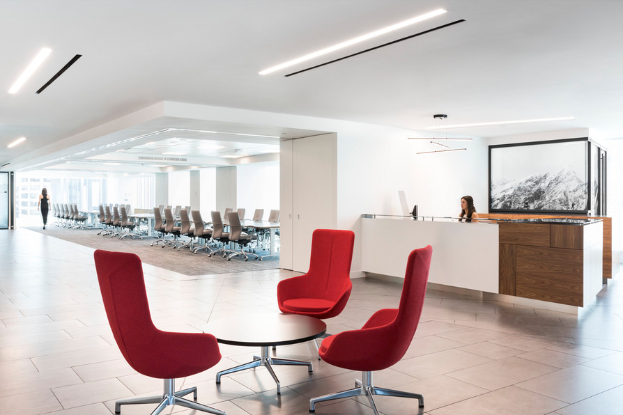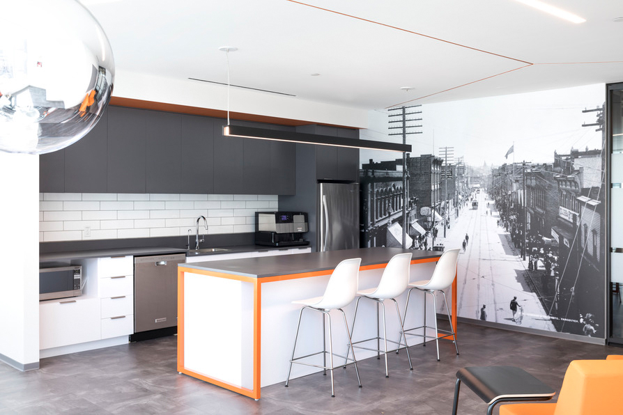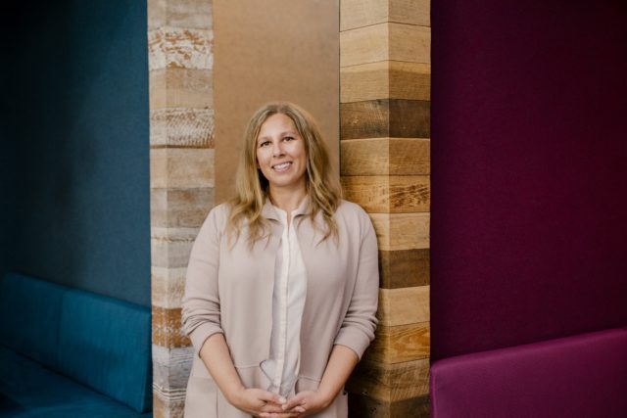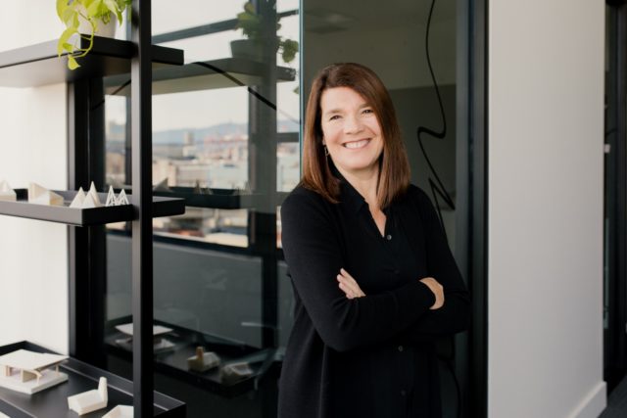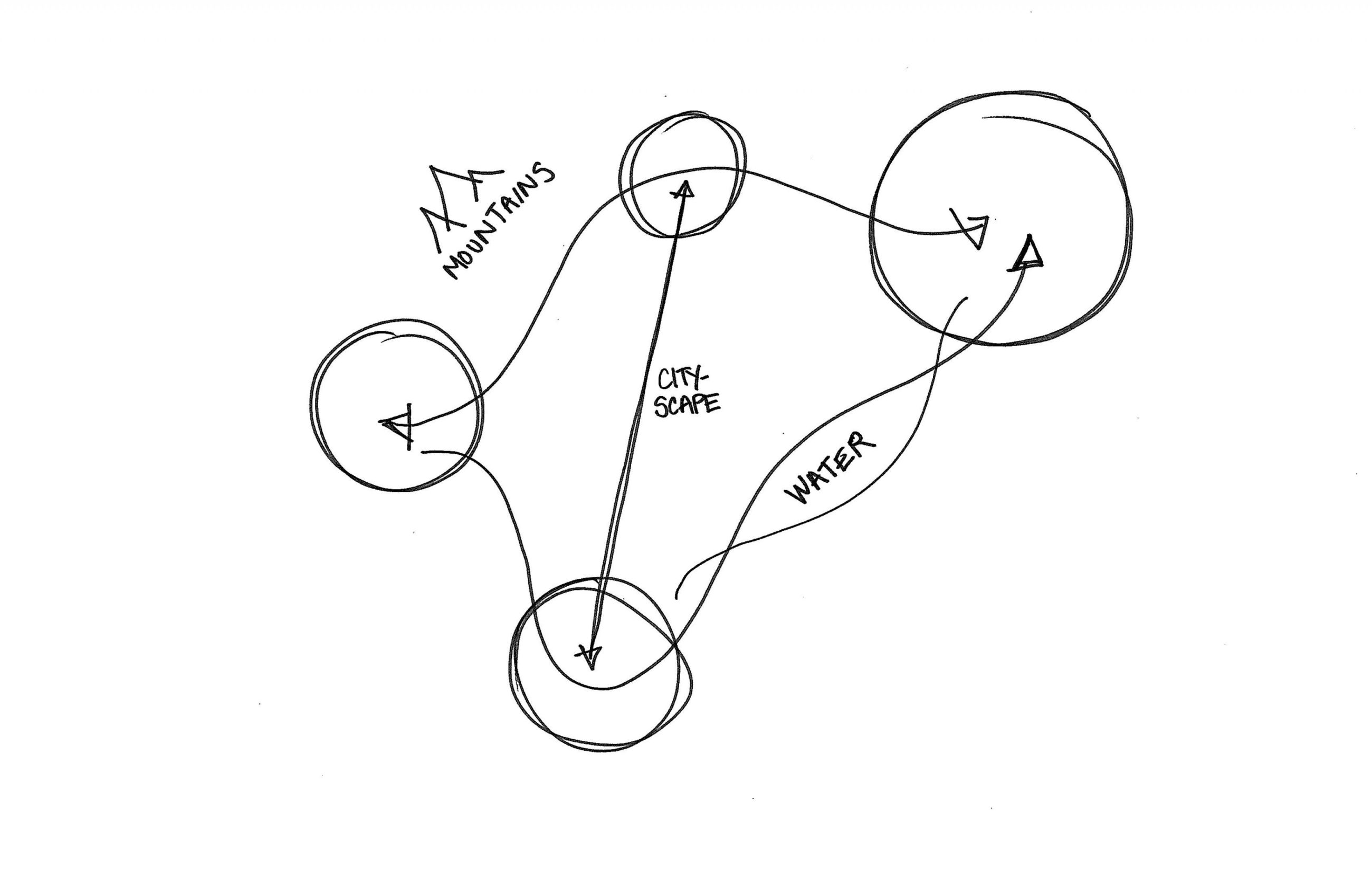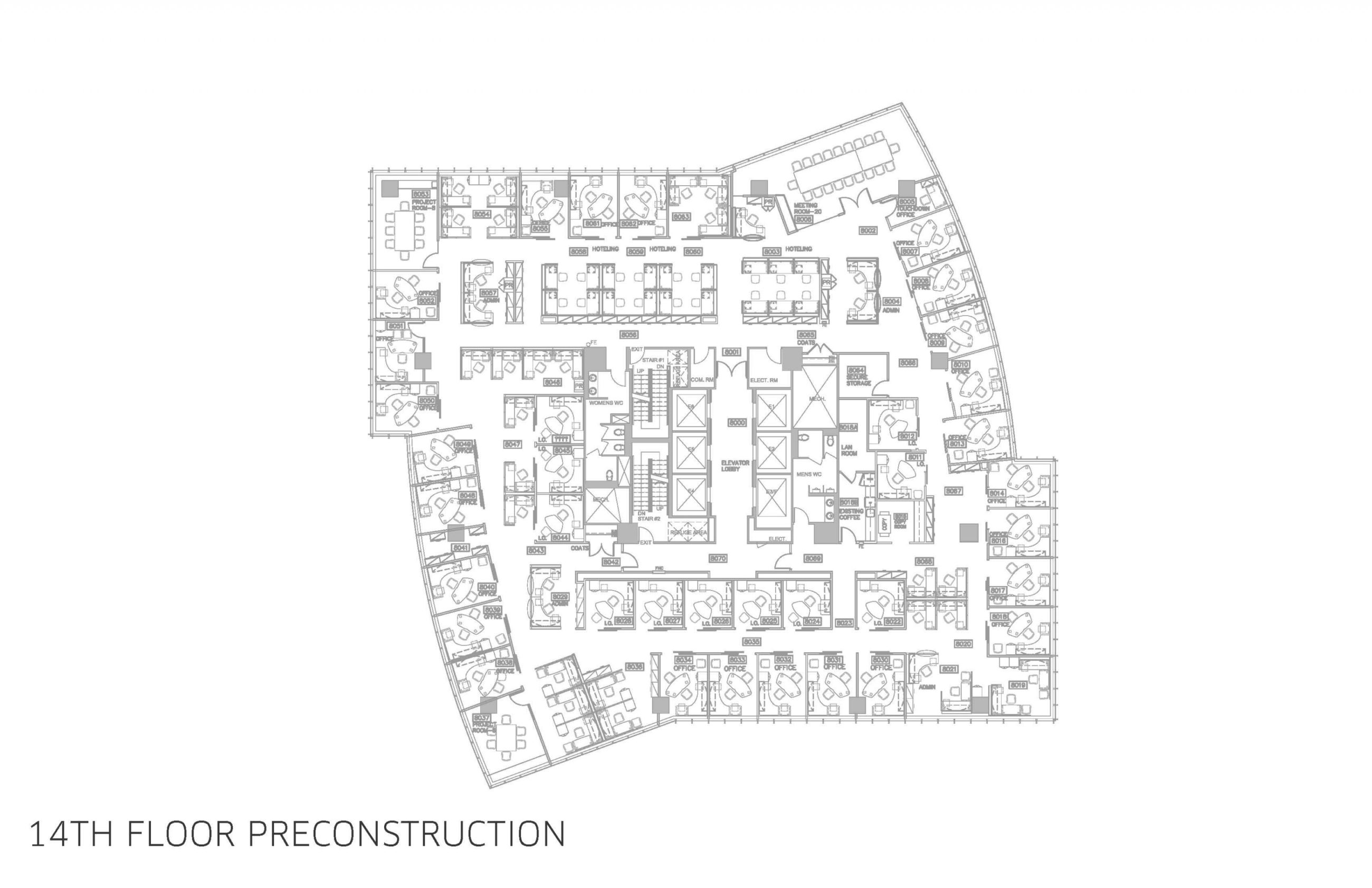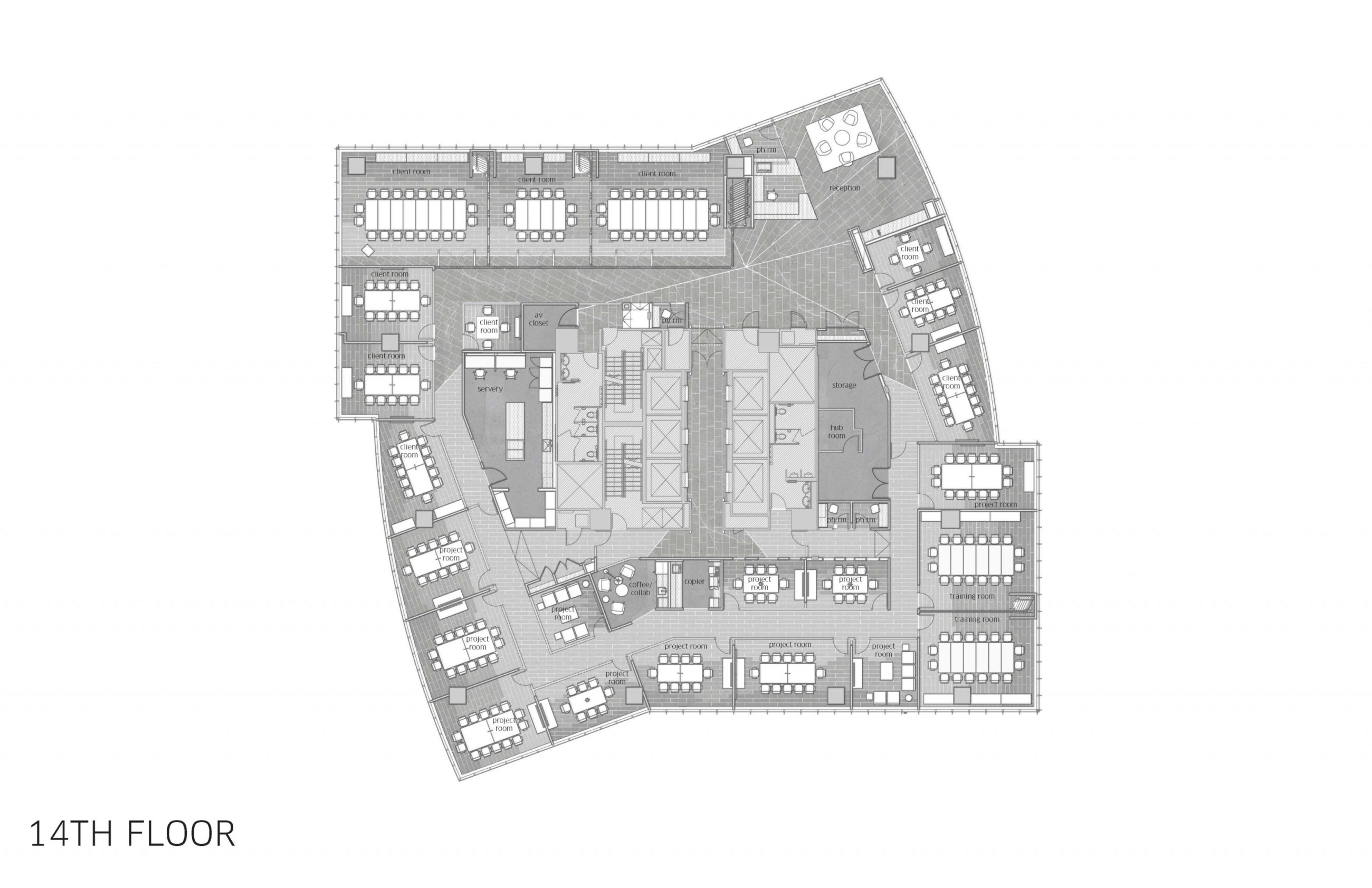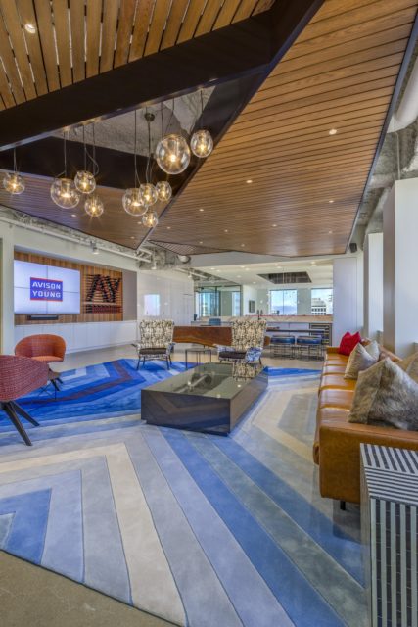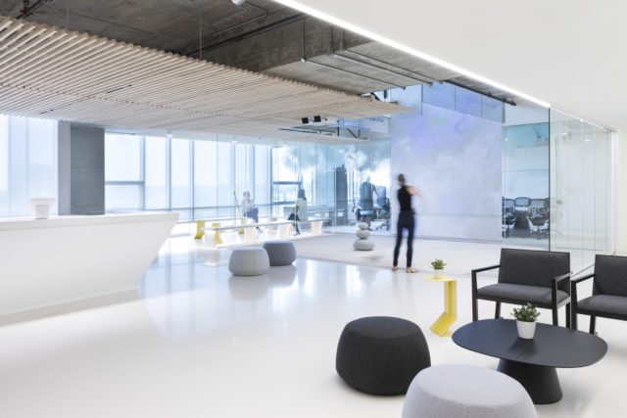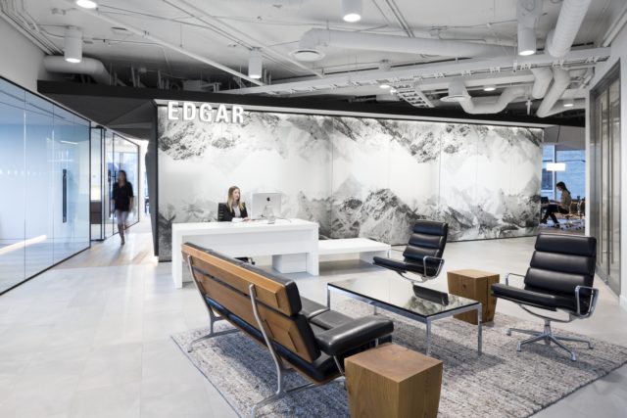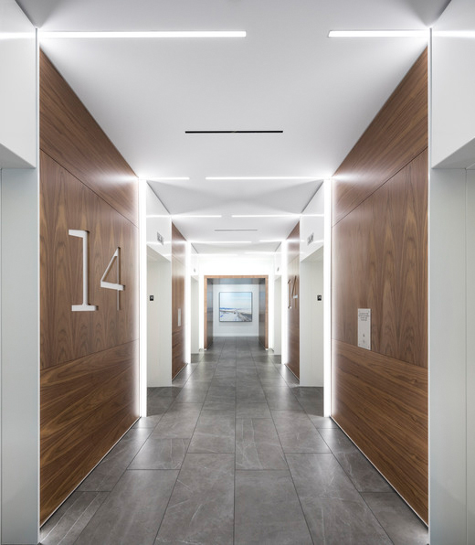
This eight-floor transformation for a global consulting firm’s Vancouver headquarters floods the space with natural light, future-proofs the company for growth, and offers a visual representation of the brand’s evolution, which recently shifted to new, flattened hierarchies. This shift in culture translated into the delivery of natural daylight and views to all employees by placing workstations, open collaboration hubs, and coffee rooms along the perimeter of each floor, and by centralizing private phone rooms and closed, collaborative working areas.
- Location
- Vancouver, BC
- Size
- 120,000 sq ft
- Client
- Confidential
- Completion
- 2018
The Team
Sara Remocker, Interior design team leadThe personal and professional relationships we formed through this project were as impactful as the change we created for the firm when we transformed their space to reflect their local and global presence.
