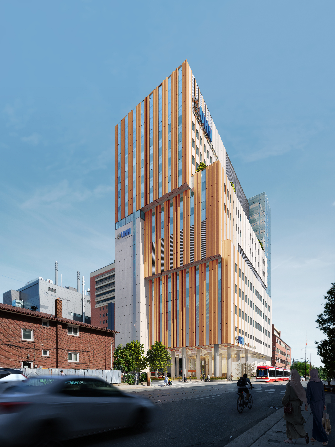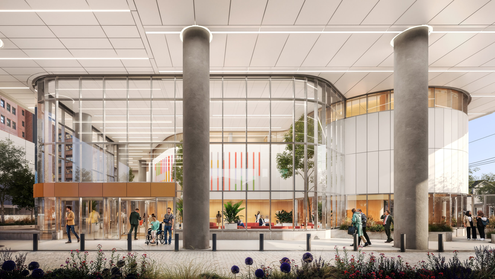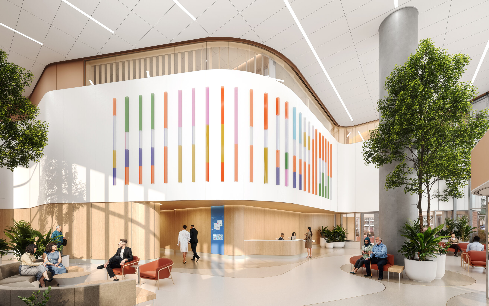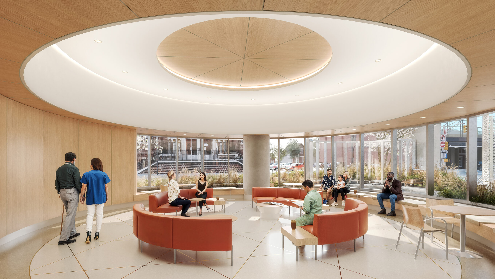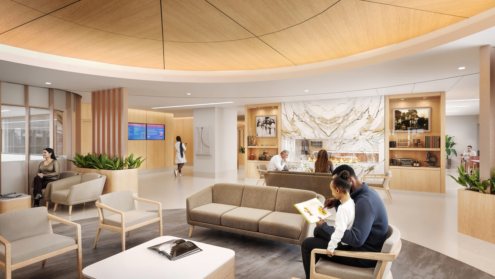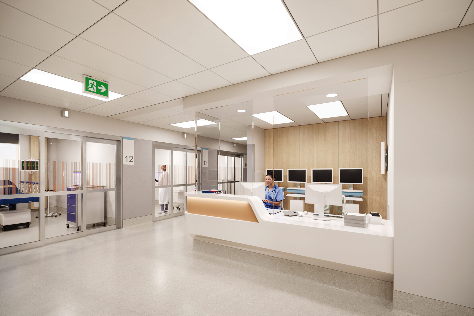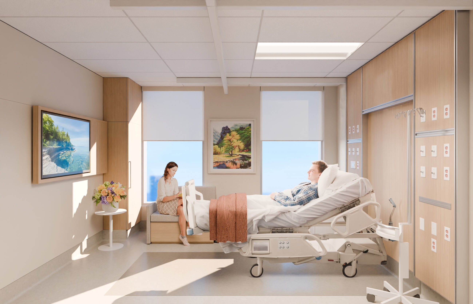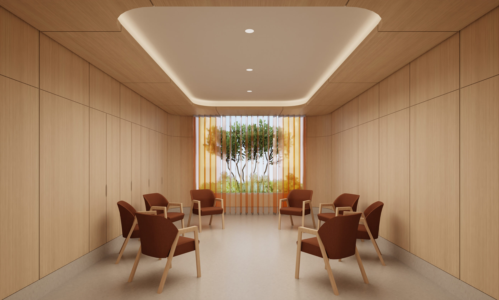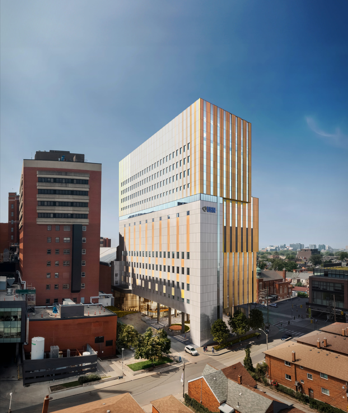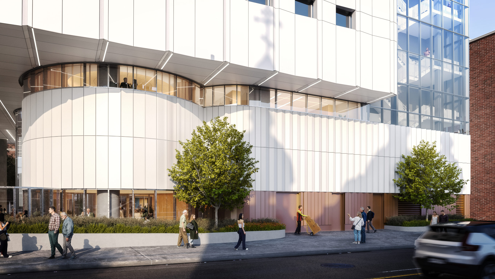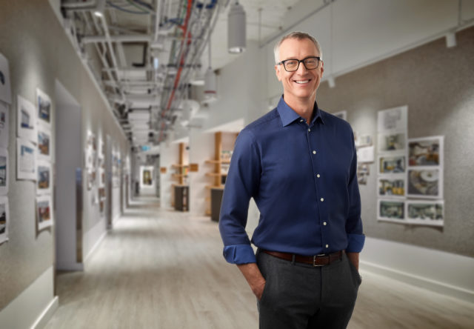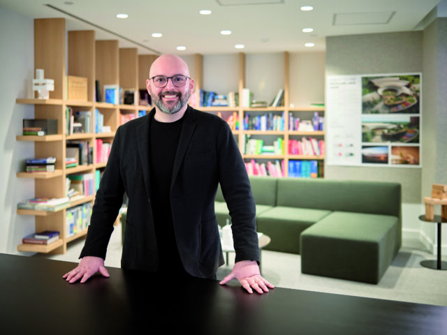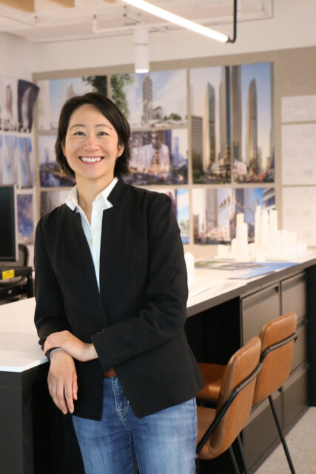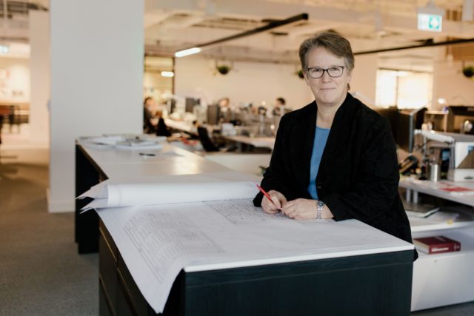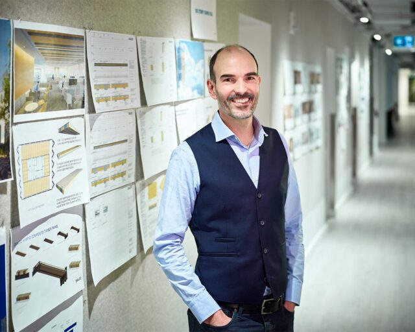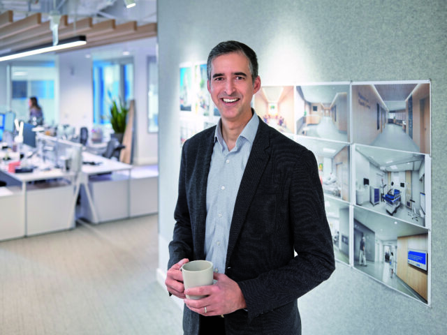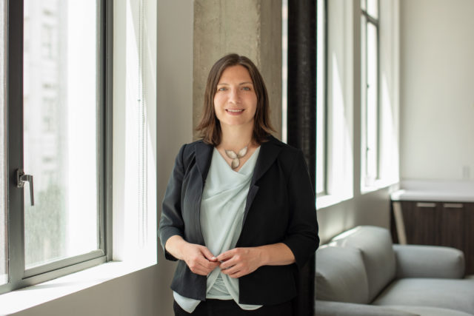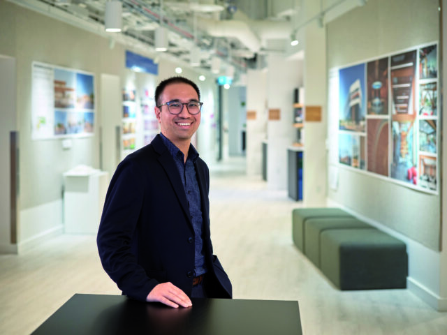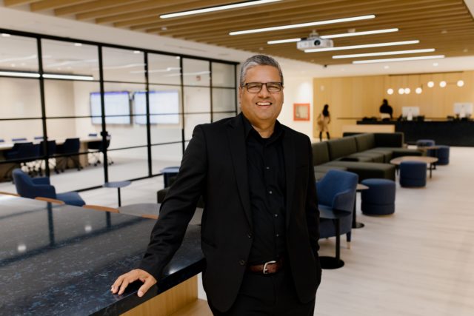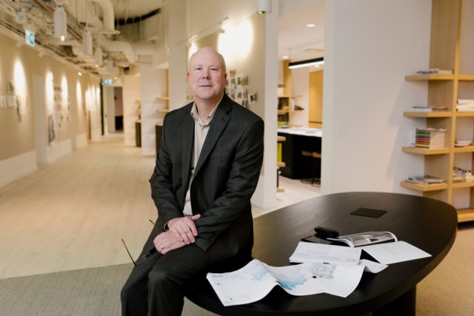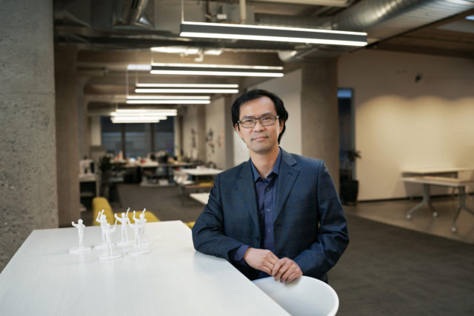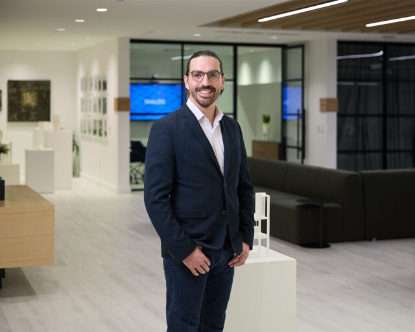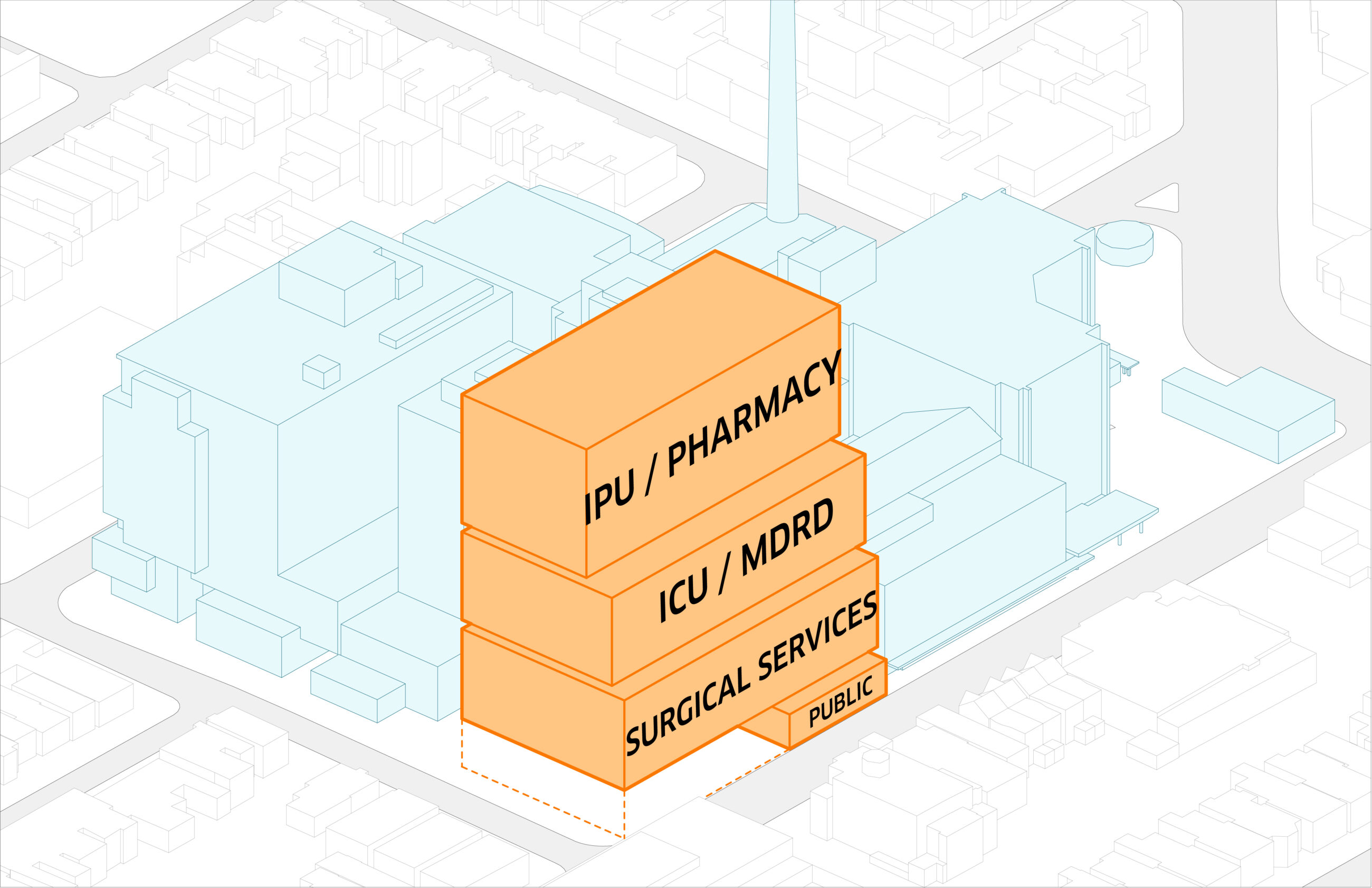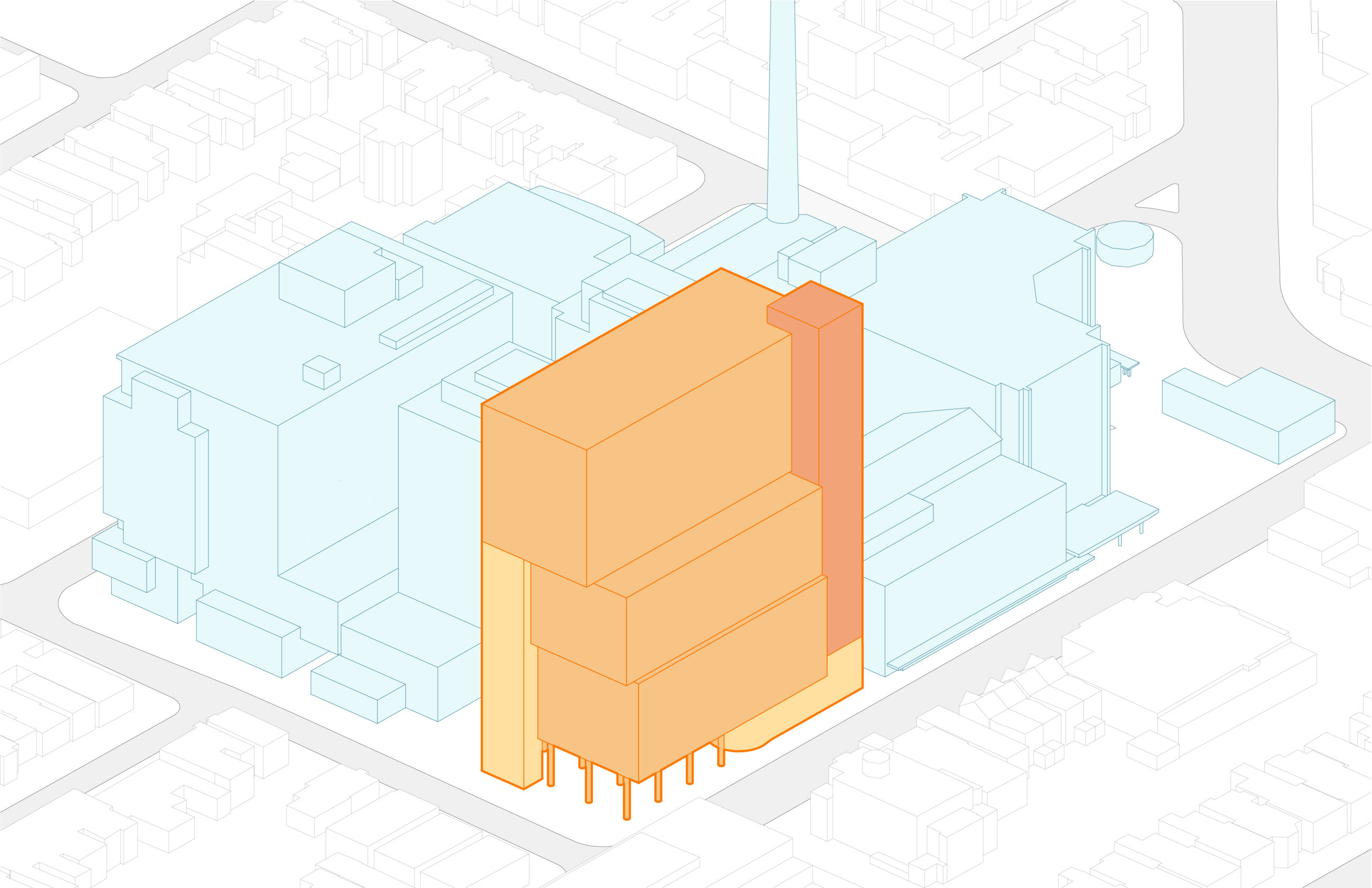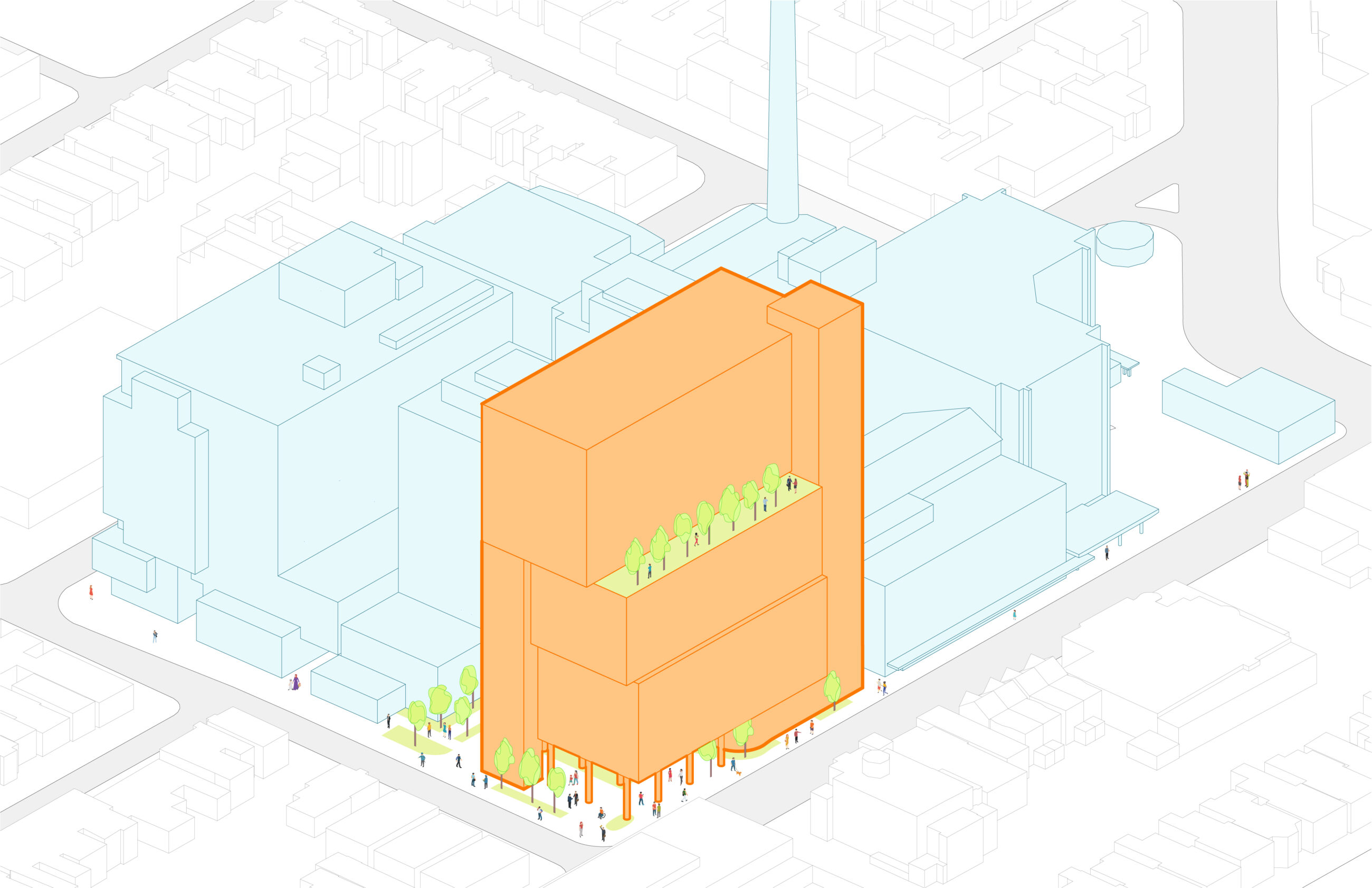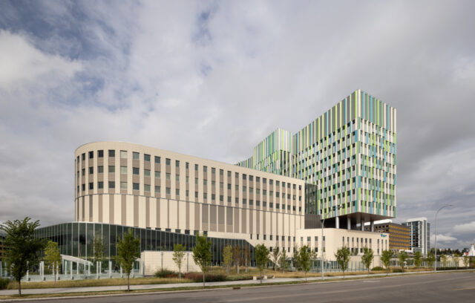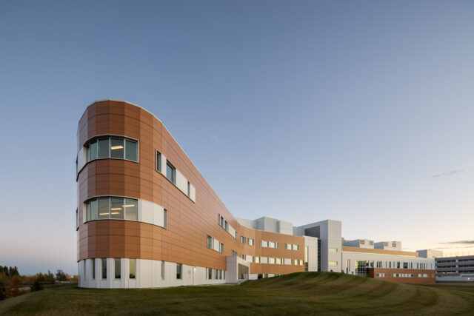UHN Toronto Western Hospital New Surgical and Patient Tower
Redefining patient care and wellbeing
Healthcare & Wellness
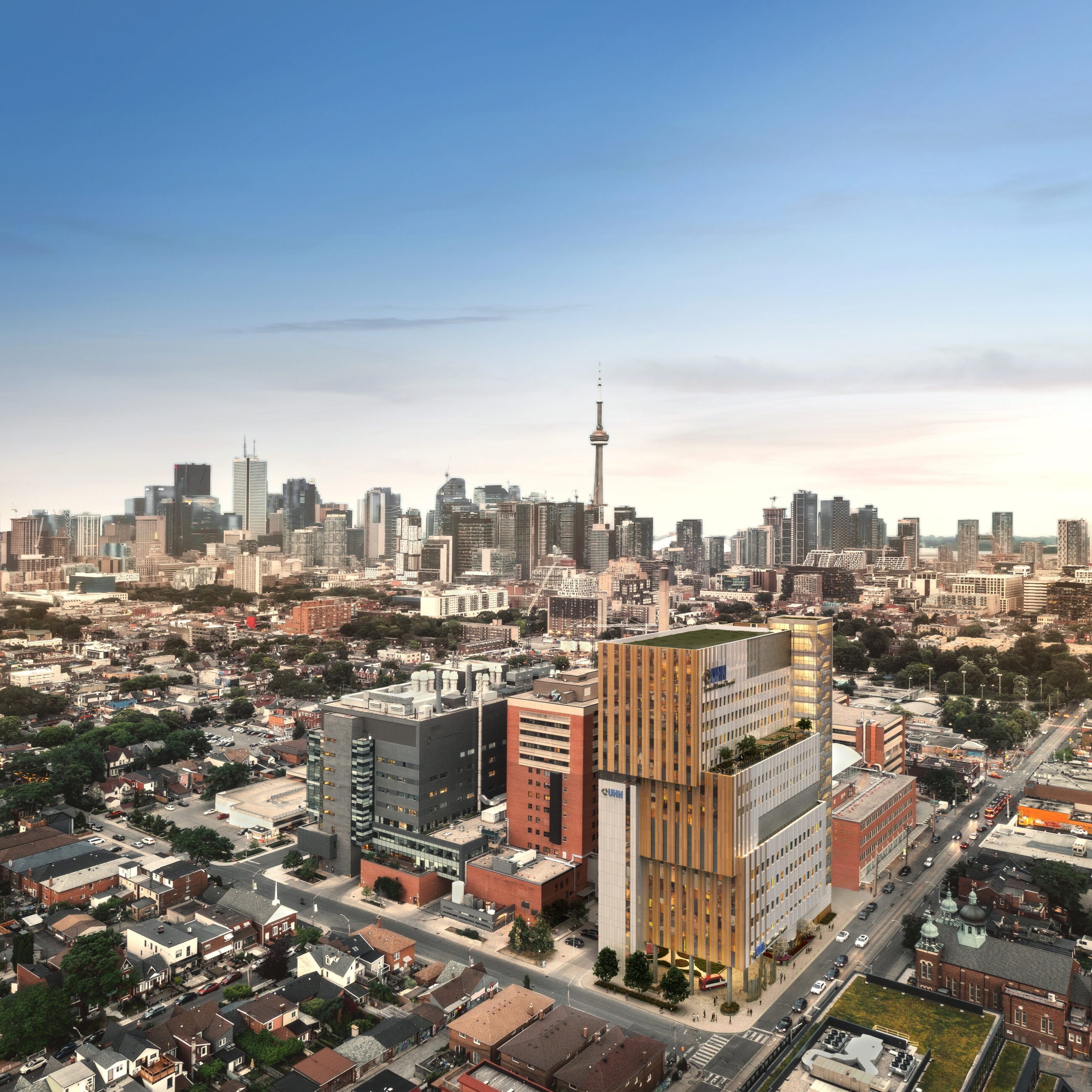
DIALOG is leading the design of the University Health Network’s New Surgical and Patient Tower at Toronto Western Hospital (TWH), a visionary project poised to solidify TWH’s reputation as Canada’s leading neuroscience centre of excellence and leader in performing complex surgeries. Situated in downtown Toronto, this landmark tower is set to revolutionize patient care, offering state-of-the-art surgical capabilities across a wide range of specialties, including neurosurgery and orthopedics.
Spanning 380,000 square feet over 15 storeys, the tower will introduce 82 new beds – 16 in critical care and 66 for acute medical and surgical needs – significantly enhancing the hospital’s capacity to deliver exceptional care. Central to this expansion are 20 new operating rooms, including three Hybrid ORs with cutting-edge imaging technology, expanding the hospital’s capacity to perform highly complex procedures.
Beyond further facilitating clinical excellence, the tower is designed to provide a holistic healing environment. Essential support facilities, such as a pre-operative care unit, post-anesthetic care unit, inpatient rehab gym, medical device reprocessing department, and pharmacy, ensure a seamless continuum of care. The interior design exudes tranquility, with soft, organic forms and natural materials that enhance biophilia, creating a calming atmosphere for patients, visitors, and staff. Natural light fills patient and staff spaces, reinforcing a strong natural connection. Spectacular views of the cityscape enhance the overall wellbeing of patients and staff.
The design also embraces the outdoors with a Healing Garden adjacent to the Community Room and an Outdoor Terrace on Level 11, offering serene spaces for reflection in the heart of the city. This leading-edge facility notably combines advanced technology within expansive clinical environments, embodying UHN’s unwavering commitment to comprehensive care and well-being.
- Location
- Toronto, ON
- Size
- 380,000 sq ft
- Client
- University Health Network
- DIALOG Services
- Collaborators
HH Angus & Associates
RWDI
Entro
ONE EQ
LRI
Valcoustics
RDH Building Sciences
Soberman Engineering
Kaizen Food Service Planning & Design
Spyder
Level Playing Field
BA Consulting Group
Artificiel
Urban Forest Innovations
WSP
Architecture
Electrical Engineering
Interior Design
Landscape Architecture
Mechanical Engineering
Structural Engineering
Planning & Urban Design
Sustainability + Building Performance Consulting
